Dining Room with Painted Wood Flooring and a Wallpapered Ceiling Ideas and Designs
Refine by:
Budget
Sort by:Popular Today
1 - 20 of 35 photos
Item 1 of 3
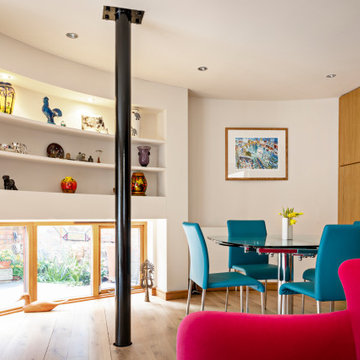
Design ideas for a contemporary dining room in Oxfordshire with white walls, painted wood flooring, beige floors, a wallpapered ceiling and wallpapered walls.

A dining area oozing period style and charm. The original William Morris 'Strawberry Fields' wallpaper design was launched in 1864. This isn't original but has possibly been on the walls for over twenty years. The Anaglypta paper on the ceiling js given a new lease of life by painting over the tired old brilliant white paint and the fire place has elegantly takes centre stage.
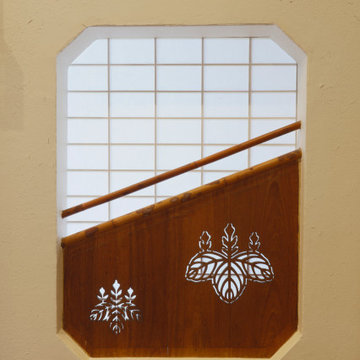
化粧障子窓
Inspiration for a large kitchen/dining room in Other with white walls, painted wood flooring, brown floors, a wallpapered ceiling and feature lighting.
Inspiration for a large kitchen/dining room in Other with white walls, painted wood flooring, brown floors, a wallpapered ceiling and feature lighting.
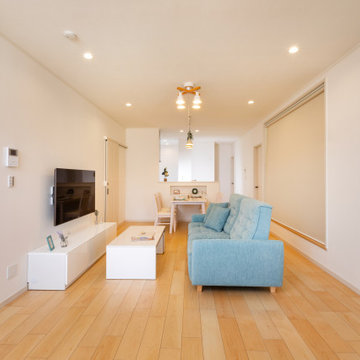
広々としたLDK。ロールスクリーンを上げると畳ルーム。
This is an example of a scandinavian open plan dining room in Other with white walls, painted wood flooring, no fireplace, brown floors, a wallpapered ceiling and wallpapered walls.
This is an example of a scandinavian open plan dining room in Other with white walls, painted wood flooring, no fireplace, brown floors, a wallpapered ceiling and wallpapered walls.
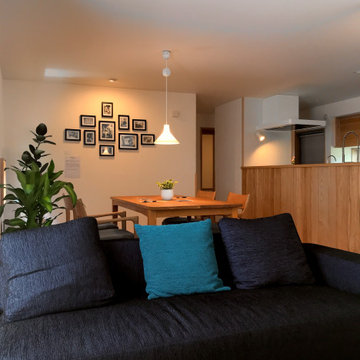
Photo of a medium sized dining room in Other with painted wood flooring, no fireplace and a wallpapered ceiling.

使わなくなっている空家をリノベーションしてクライアントのご子息である副住職ご夫婦の新居として使うという案でした。お寺の庫裏からも近く、クライアントご夫婦との距離感も良い感じになるだろうとのご判断。その空家は35坪程度の2階建て。築40年以上で1階は板の間のDKと居間+座敷。2階は座敷が2部屋。工務店さんが大事建てて、住み手が大事に使った、時代を超えて温もりが伝わるようなそんなヴィンテージ感を少し加えたお若い副住職ご夫婦の為の家を計画致しました。
お寺のお勤めはいつでも人々の求めに応じられるように待機していることが多いとのことです。そんなおからだの制約が多い中、プライベートな時間を穏やかに過ごすひとつが「気に入った環境に身も心も包み込まれる」ことだと副住職はおっしゃいました。ケーブルひとつで地球の隅々を体験することが出来るこの時代、躍動感あるスポーツや感動のエンターテイメントを美しい映像と澄んだ音で体感することがこころの開放になります。そんな、副住職の第一のご希望で叶えられたのがBOSEのシステムでした。BOSEHOUSEの誕生です。
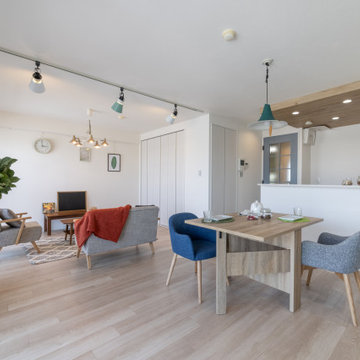
Design ideas for a medium sized scandi open plan dining room in Other with blue walls, painted wood flooring, no fireplace, beige floors, a wallpapered ceiling and wallpapered walls.
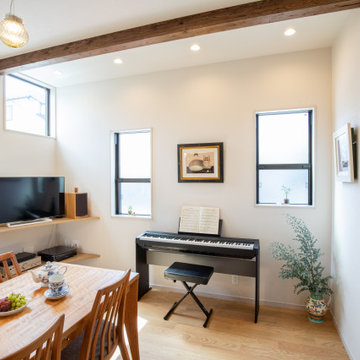
This is an example of a small rustic open plan dining room in Tokyo with white walls, painted wood flooring, beige floors and a wallpapered ceiling.
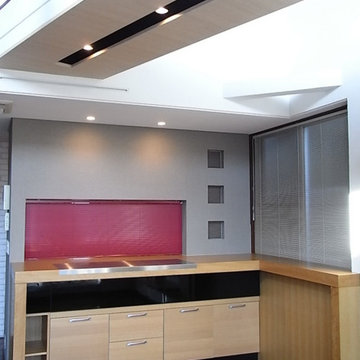
対面カウンターをL型のハイカウンターにし、食事のできる場所にリフォームしました。
カウンター下の収納は、既存のものを組み込みました。
Dining room in Tokyo with banquette seating, white walls, painted wood flooring, brown floors, a wallpapered ceiling and wallpapered walls.
Dining room in Tokyo with banquette seating, white walls, painted wood flooring, brown floors, a wallpapered ceiling and wallpapered walls.
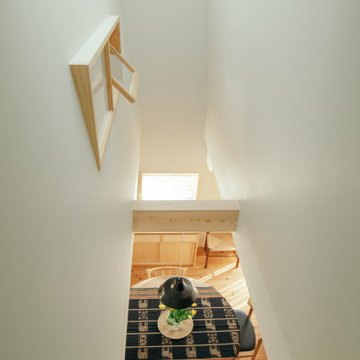
Inspiration for a medium sized scandinavian kitchen/dining room in Other with beige walls, painted wood flooring, no fireplace, a wallpapered ceiling and wallpapered walls.
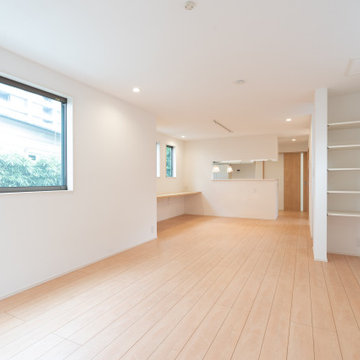
2階リビングは22.2帖。
ストレートに広いので、対面キッチンから全体が見渡せます。周りがマンションがある地域のため、サイド窓からはマンションの目線を考慮して配置・採光しています。パイン材のお子様用スタディコーナーは3m幅。階段脇には収納棚も設計。
Inspiration for a scandi open plan dining room in Tokyo with white walls, painted wood flooring, no fireplace, a wallpapered ceiling, wallpapered walls and grey floors.
Inspiration for a scandi open plan dining room in Tokyo with white walls, painted wood flooring, no fireplace, a wallpapered ceiling, wallpapered walls and grey floors.
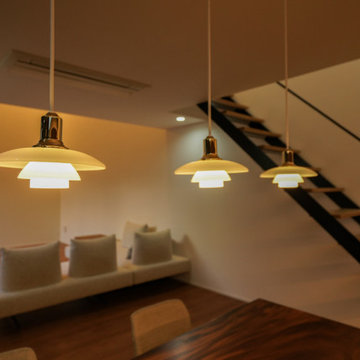
ダイニング~リビングルーム
Large contemporary open plan dining room in Other with white walls, painted wood flooring, no fireplace, brown floors, a wallpapered ceiling and wallpapered walls.
Large contemporary open plan dining room in Other with white walls, painted wood flooring, no fireplace, brown floors, a wallpapered ceiling and wallpapered walls.
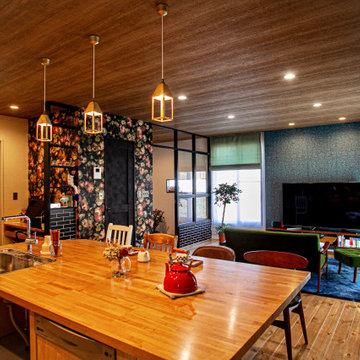
造作キッチンと真鍮ペンダントライト
This is an example of a medium sized contemporary open plan dining room in Other with white walls, painted wood flooring, no fireplace, a wallpapered ceiling and wallpapered walls.
This is an example of a medium sized contemporary open plan dining room in Other with white walls, painted wood flooring, no fireplace, a wallpapered ceiling and wallpapered walls.
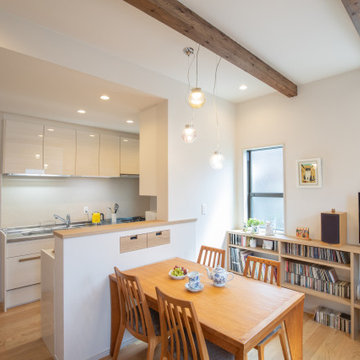
Design ideas for a small rustic open plan dining room in Tokyo with white walls, painted wood flooring, beige floors and a wallpapered ceiling.
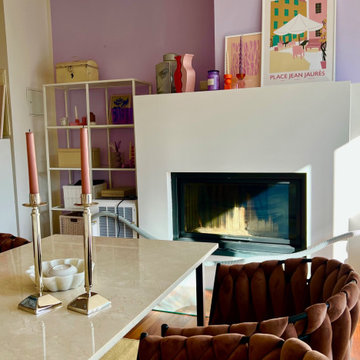
Poppige Frische mitten in Berlin
Das wunderschöne Maisonette Apartment verteilt seine 2,5 Zimmer, einen Balkon und eine Terrasse auf 109 Quadratmeter über zwei Etagen.
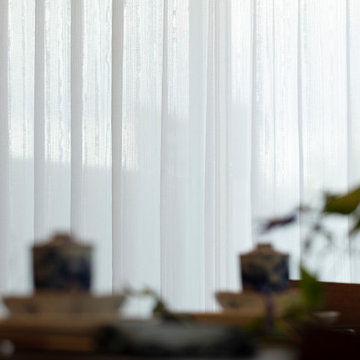
遮熱、防炎の機能を持ちながら自宅でウォッシャブル出来ること。これがレースカーテンを選ばれる条件でした。
そのご要望にかなったマナトレーディングの「カスケード」は2重仕立てのモアレ模様です。
初回のプレゼンから気に入って頂けました。
Inspiration for a large dining room in Tokyo Suburbs with beige walls, painted wood flooring, brown floors, a wallpapered ceiling and wallpapered walls.
Inspiration for a large dining room in Tokyo Suburbs with beige walls, painted wood flooring, brown floors, a wallpapered ceiling and wallpapered walls.
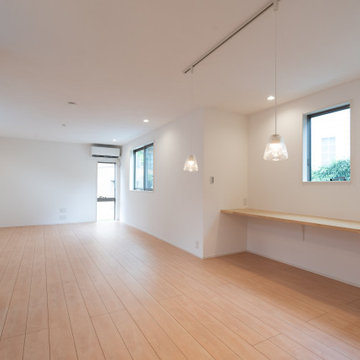
2階リビングは22.2帖。
ストレートに広いので、対面キッチンから全体が見渡せます。周りがマンションがある地域のため、サイド窓からはマンションの目線を考慮して配置・採光しています。パイン材のお子様用スタディコーナーは3m幅。階段脇には収納棚も設計。
Medium sized scandinavian open plan dining room in Tokyo with white walls, painted wood flooring, no fireplace, a wallpapered ceiling and wallpapered walls.
Medium sized scandinavian open plan dining room in Tokyo with white walls, painted wood flooring, no fireplace, a wallpapered ceiling and wallpapered walls.
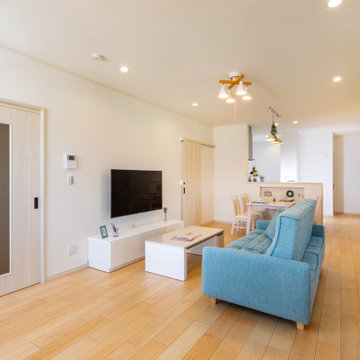
対面式キッチンから広々としたリビングダイニングを見渡せます。ブルーのソファがアクセントに。
Scandi open plan dining room in Other with white walls, painted wood flooring, no fireplace, brown floors, a wallpapered ceiling and wallpapered walls.
Scandi open plan dining room in Other with white walls, painted wood flooring, no fireplace, brown floors, a wallpapered ceiling and wallpapered walls.
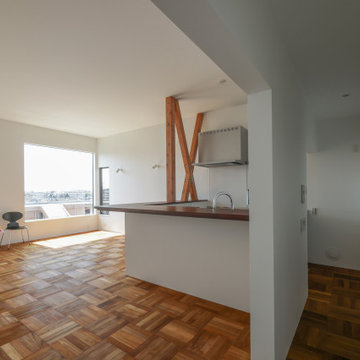
昭和の喫茶店をイメージしたダイニングカウンター。
木目を生かしたカウンターの存在感。
Small modern open plan dining room in Tokyo with white walls, brown floors, a wallpapered ceiling, wallpapered walls, feature lighting and painted wood flooring.
Small modern open plan dining room in Tokyo with white walls, brown floors, a wallpapered ceiling, wallpapered walls, feature lighting and painted wood flooring.
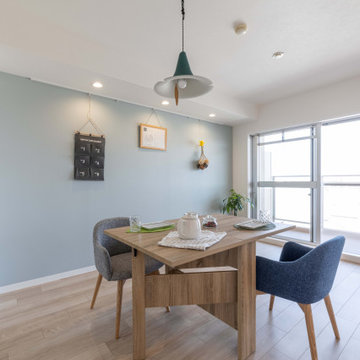
Inspiration for a medium sized scandinavian open plan dining room in Other with blue walls, painted wood flooring, no fireplace, beige floors, a wallpapered ceiling and wallpapered walls.
Dining Room with Painted Wood Flooring and a Wallpapered Ceiling Ideas and Designs
1