Dining Room with Painted Wood Flooring and Limestone Flooring Ideas and Designs
Refine by:
Budget
Sort by:Popular Today
1 - 20 of 3,519 photos

Basement Georgian kitchen with black limestone, yellow shaker cabinets and open and freestanding kitchen island. War and cherry marble, midcentury accents, leading onto a dining room.
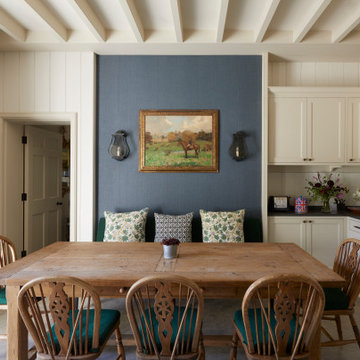
This Jersey farmhouse, with sea views and rolling landscapes has been lovingly extended and renovated by Todhunter Earle who wanted to retain the character and atmosphere of the original building. The result is full of charm and features Randolph Limestone with bespoke elements.
Photographer: Ray Main
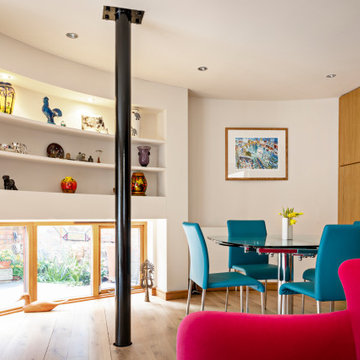
Design ideas for a contemporary dining room in Oxfordshire with white walls, painted wood flooring, beige floors, a wallpapered ceiling and wallpapered walls.

Open plan Kitchen, Living, Dining Room
This is an example of a traditional dining room in Dorset with limestone flooring, beige floors, banquette seating and beige walls.
This is an example of a traditional dining room in Dorset with limestone flooring, beige floors, banquette seating and beige walls.

Ownby Designs commissioned a custom table from Peter Thomas Designs featuring a wood-slab top on acrylic legs, creating the illusion that it's floating. A pendant of glass balls from Hinkley Lighting is a key focal point.
A Douglas fir ceiling, along with limestone floors and walls, creates a visually calm interior.
Project Details // Now and Zen
Renovation, Paradise Valley, Arizona
Architecture: Drewett Works
Builder: Brimley Development
Interior Designer: Ownby Design
Photographer: Dino Tonn
Millwork: Rysso Peters
Limestone (Demitasse) flooring and walls: Solstice Stone
Windows (Arcadia): Elevation Window & Door
Table: Peter Thomas Designs
Pendants: Hinkley Lighting
https://www.drewettworks.com/now-and-zen/

The main design goal of this Northern European country style home was to use traditional, authentic materials that would have been used ages ago. ORIJIN STONE premium stone was selected as one such material, taking the main stage throughout key living areas including the custom hand carved Alder™ Limestone fireplace in the living room, as well as the master bedroom Alder fireplace surround, the Greydon™ Sandstone cobbles used for flooring in the den, porch and dining room as well as the front walk, and for the Greydon Sandstone paving & treads forming the front entrance steps and landing, throughout the garden walkways and patios and surrounding the beautiful pool. This home was designed and built to withstand both trends and time, a true & charming heirloom estate.
Architecture: Rehkamp Larson Architects
Builder: Kyle Hunt & Partners
Landscape Design & Stone Install: Yardscapes
Mason: Meyer Masonry
Interior Design: Alecia Stevens Interiors
Photography: Scott Amundson Photography & Spacecrafting Photography
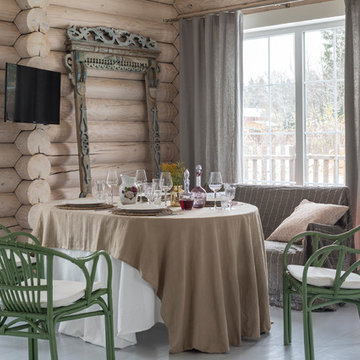
Евгений Кулибаба
Medium sized country kitchen/dining room in Moscow with beige walls, painted wood flooring, no fireplace and grey floors.
Medium sized country kitchen/dining room in Moscow with beige walls, painted wood flooring, no fireplace and grey floors.

Konstrukt Photo
Photo of a medium sized traditional kitchen/dining room in San Francisco with grey walls, limestone flooring and grey floors.
Photo of a medium sized traditional kitchen/dining room in San Francisco with grey walls, limestone flooring and grey floors.
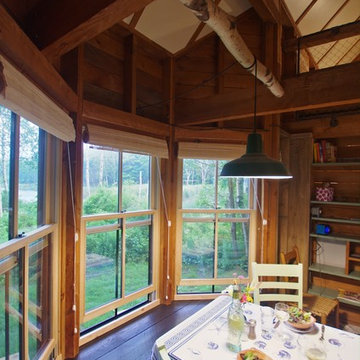
Photo of a small rustic open plan dining room in Portland Maine with painted wood flooring, a wood burning stove, a metal fireplace surround and green floors.

Casey Dunn Photography
Photo of a large contemporary kitchen/dining room in Austin with limestone flooring, no fireplace, white walls and beige floors.
Photo of a large contemporary kitchen/dining room in Austin with limestone flooring, no fireplace, white walls and beige floors.

Linda Hall
Medium sized enclosed dining room in New York with blue walls, limestone flooring and no fireplace.
Medium sized enclosed dining room in New York with blue walls, limestone flooring and no fireplace.
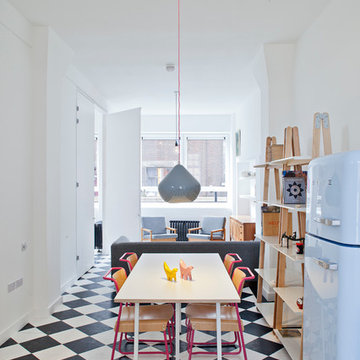
Peter Landers http://www.peterlanders.net/
Design ideas for a scandinavian kitchen/dining room in London with white walls and painted wood flooring.
Design ideas for a scandinavian kitchen/dining room in London with white walls and painted wood flooring.

Double-height dining space connecting directly to the rear courtyard via a giant sash window. The dining space also enjoys a visual connection with the reception room above via the open balcony space.

• Custom built-in banquette
• Custom back cushions - Designed by JGID, fabricated by Dawson Custom Workroom
• Custom bench cushions - Knops Upholstery
• Side chair - Conde House Challenge
• Commissioned art
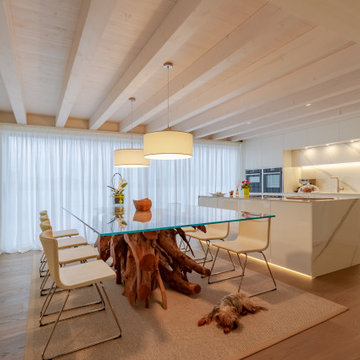
Inspiration for a large contemporary kitchen/dining room in Other with painted wood flooring, brown floors and exposed beams.

Ce duplex de 100m² en région parisienne a fait l’objet d’une rénovation partielle par nos équipes ! L’objectif était de rendre l’appartement à la fois lumineux et convivial avec quelques touches de couleur pour donner du dynamisme.
Nous avons commencé par poncer le parquet avant de le repeindre, ainsi que les murs, en blanc franc pour réfléchir la lumière. Le vieil escalier a été remplacé par ce nouveau modèle en acier noir sur mesure qui contraste et apporte du caractère à la pièce.
Nous avons entièrement refait la cuisine qui se pare maintenant de belles façades en bois clair qui rappellent la salle à manger. Un sol en béton ciré, ainsi que la crédence et le plan de travail ont été posés par nos équipes, qui donnent un côté loft, que l’on retrouve avec la grande hauteur sous-plafond et la mezzanine. Enfin dans le salon, de petits rangements sur mesure ont été créé, et la décoration colorée donne du peps à l’ensemble.
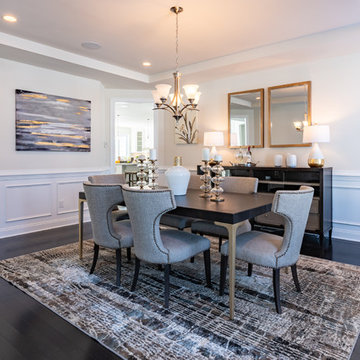
Steven Seymour
This is an example of a large traditional dining room in Bridgeport with beige walls, painted wood flooring, no fireplace, black floors and feature lighting.
This is an example of a large traditional dining room in Bridgeport with beige walls, painted wood flooring, no fireplace, black floors and feature lighting.
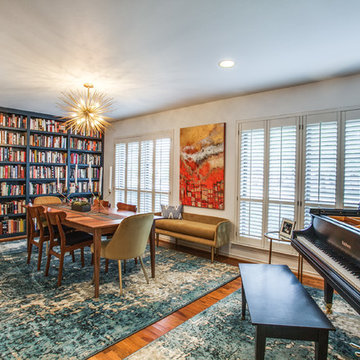
ShootToSell
Inspiration for a retro dining room in Dallas with white walls, painted wood flooring and brown floors.
Inspiration for a retro dining room in Dallas with white walls, painted wood flooring and brown floors.
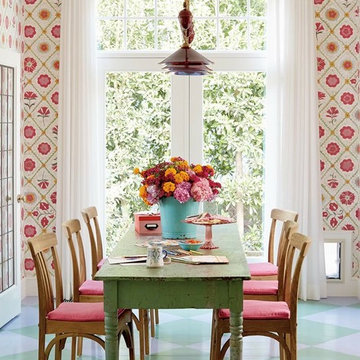
David Tsay for HGTV Magazine
Inspiration for a small beach style dining room in Los Angeles with multi-coloured walls and painted wood flooring.
Inspiration for a small beach style dining room in Los Angeles with multi-coloured walls and painted wood flooring.
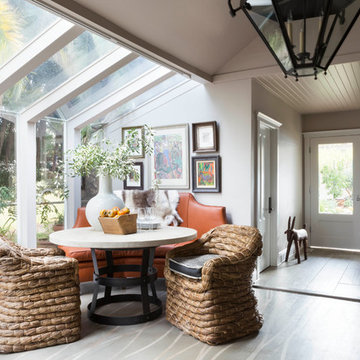
David Duncan Livingston
Inspiration for a rural kitchen/dining room in San Francisco with white walls and painted wood flooring.
Inspiration for a rural kitchen/dining room in San Francisco with white walls and painted wood flooring.
Dining Room with Painted Wood Flooring and Limestone Flooring Ideas and Designs
1