Luxury Dining Room with Porcelain Flooring Ideas and Designs
Refine by:
Budget
Sort by:Popular Today
1 - 20 of 924 photos
Item 1 of 3
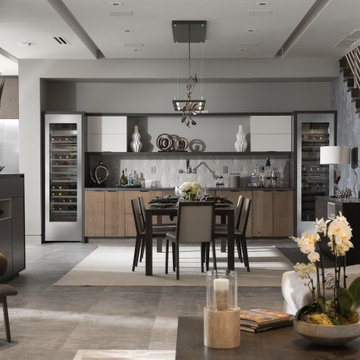
This dining room is defined by the dropped ceiling with light cove, large area rug ad wet bar soffit treatment. Stainless wine storage flanks a wet bar that includes an under mount sink, refrigerator drawers and dishwasher so that glassware can be cleaned and stored without leaving the space. Custom walnut dining furniture.

John Paul Key and Chuck Williams
Design ideas for a large modern open plan dining room in Houston with beige walls, porcelain flooring, no fireplace and beige floors.
Design ideas for a large modern open plan dining room in Houston with beige walls, porcelain flooring, no fireplace and beige floors.

Photo: Lisa Petrole
Inspiration for an expansive modern open plan dining room in San Francisco with porcelain flooring, a ribbon fireplace, a tiled fireplace surround, grey floors and grey walls.
Inspiration for an expansive modern open plan dining room in San Francisco with porcelain flooring, a ribbon fireplace, a tiled fireplace surround, grey floors and grey walls.
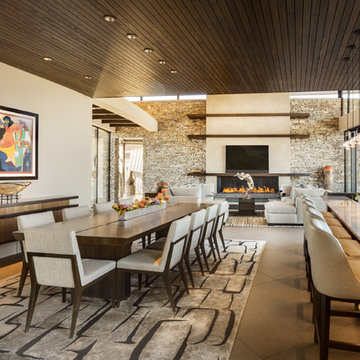
As a part of a very large great room, this bar services both indoor and outdoor living spaces while the homeowners are entertaining. The ends of the bar are anchored with blackened steel pillars, while the countertop is organic quartzite. The dropped ceiling adds intimacy to the dining and bar spaces.
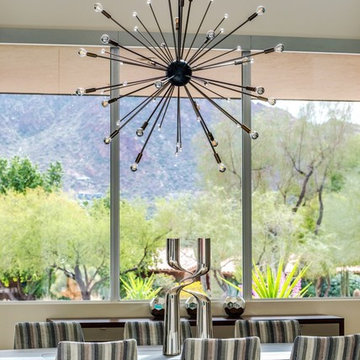
The unique opportunity and challenge for the Joshua Tree project was to enable the architecture to prioritize views. Set in the valley between Mummy and Camelback mountains, two iconic landforms located in Paradise Valley, Arizona, this lot “has it all” regarding views. The challenge was answered with what we refer to as the desert pavilion.
This highly penetrated piece of architecture carefully maintains a one-room deep composition. This allows each space to leverage the majestic mountain views. The material palette is executed in a panelized massing composition. The home, spawned from mid-century modern DNA, opens seamlessly to exterior living spaces providing for the ultimate in indoor/outdoor living.
Project Details:
Architecture: Drewett Works, Scottsdale, AZ // C.P. Drewett, AIA, NCARB // www.drewettworks.com
Builder: Bedbrock Developers, Paradise Valley, AZ // http://www.bedbrock.com
Interior Designer: Est Est, Scottsdale, AZ // http://www.estestinc.com
Photographer: Michael Duerinckx, Phoenix, AZ // www.inckx.com
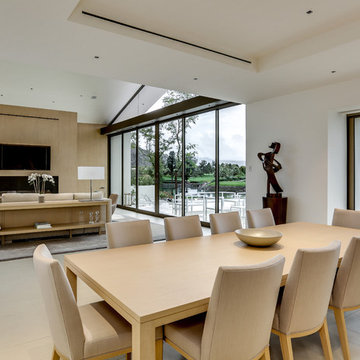
Photo of a medium sized contemporary open plan dining room in Los Angeles with white walls, porcelain flooring, beige floors and feature lighting.
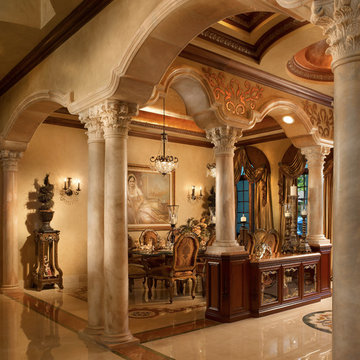
Inspiration for a large mediterranean open plan dining room in Miami with beige walls, porcelain flooring, no fireplace and beige floors.
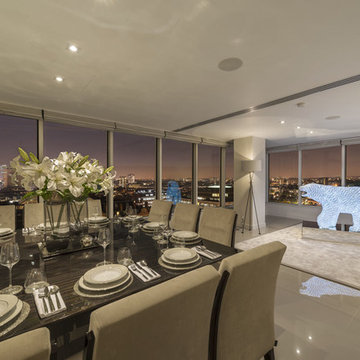
The dining room of this luxury apartment offers the most amazing elevated night time views of the central London skyline. Polished China Clay ultra-thin 900 x 900mm porcelain floor tiles from the Porcel-Thin Mono collection are just one of the many luxury finishes that have been used by the developer to create this amazing apartment.

Dining and Living Area
Inspiration for a medium sized contemporary open plan dining room in Other with white walls, porcelain flooring, a standard fireplace, a wooden fireplace surround and brown floors.
Inspiration for a medium sized contemporary open plan dining room in Other with white walls, porcelain flooring, a standard fireplace, a wooden fireplace surround and brown floors.
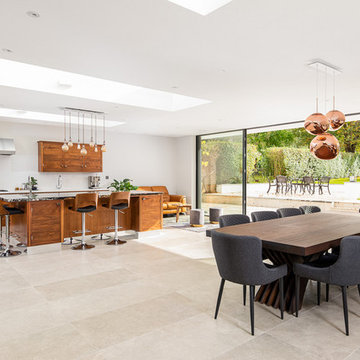
Design ideas for a large contemporary kitchen/dining room in Surrey with white walls and porcelain flooring.
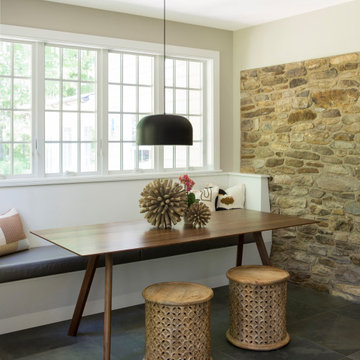
We designed an addition to the house to include the new kitchen, expanded mudroom and relocated laundry room. The kitchen features an abundance of countertop and island space, island seating, a farmhouse sink, custom walnut cabinetry and floating shelves, a breakfast nook with built-in bench seating and porcelain tile flooring.
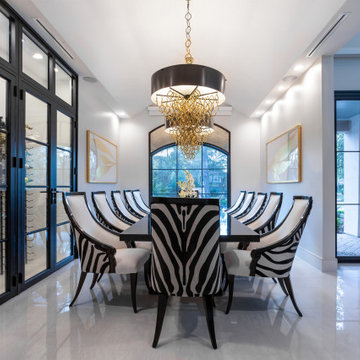
This custom-designed dining room features stenciled twelve stenciled custom zebra hide chairs, with accents of gold. The custom wine room inside the dining was well planned. We chose not to use a rug so that the polished large-format porcelain would allow the busy pattern on the chairs to flow unbroken.
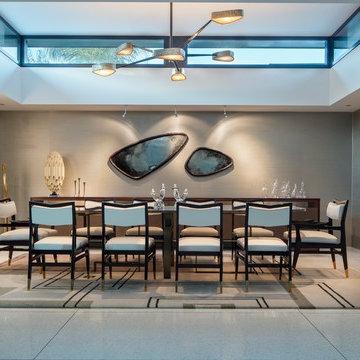
Lerum Photo
Medium sized contemporary open plan dining room in Orange County with grey walls, porcelain flooring, no fireplace and white floors.
Medium sized contemporary open plan dining room in Orange County with grey walls, porcelain flooring, no fireplace and white floors.
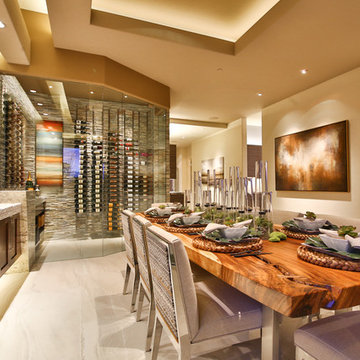
Trent Teigen
This is an example of a medium sized contemporary enclosed dining room in Los Angeles with porcelain flooring, beige walls, no fireplace and beige floors.
This is an example of a medium sized contemporary enclosed dining room in Los Angeles with porcelain flooring, beige walls, no fireplace and beige floors.
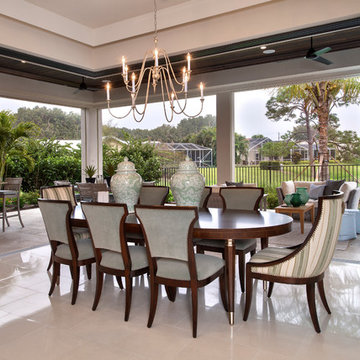
Giovanni Photography
Inspiration for a large traditional kitchen/dining room in Tampa with beige walls and porcelain flooring.
Inspiration for a large traditional kitchen/dining room in Tampa with beige walls and porcelain flooring.
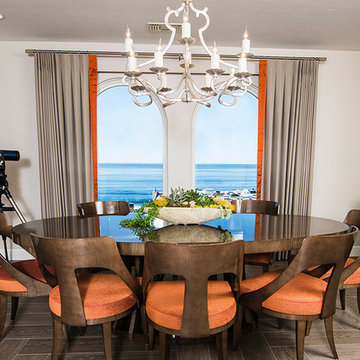
This sleek dining set has a finish that glistens and reflects like an automobile finish was custom made by Matsuoka. The Niermann Weeks chandelier was custom made to fit perfectly over this oval dining table. Comfort and grace welcome guests to this ocean view penthouse in La Jolla, CA (San Diego)
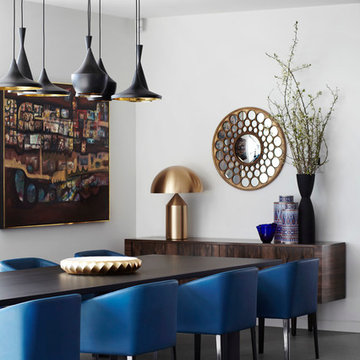
Medium sized contemporary dining room in Melbourne with white walls, porcelain flooring, no fireplace and feature lighting.

The existing kitchen was in a word, "stuck" between the family room, mudroom and the rest of the house. The client has renovated most of the home but did not know what to do with the kitchen. The space was visually cut off from the family room, had underwhelming storage capabilities, and could not accommodate family gatherings at the table. Access to the recently redesigned backyard was down a step and through the mud room.
We began by relocating the access to the yard into the kitchen with a French door. The remaining space was converted into a walk-in pantry accessible from the kitchen. Next, we opened a window to the family room, so the children were visible from the kitchen side. The old peninsula plan was replaced with a beautiful blue painted island with seating for 4. The outdated appliances received a major upgrade with Sub Zero Wolf cooking and food preservation products.
The visual beauty of the vaulted ceiling is enhanced by long pendants and oversized crown molding. A hard-working wood tile floor grounds the blue and white colorway. The colors are repeated in a lovely blue and white screened marble tile. White porcelain subway tiles frame the feature. The biggest and possibly the most appreciated change to the space was when we opened the wall from the kitchen into the dining room to connect the disjointed spaces. Now the family has experienced a new appreciation for their home. Rooms which were previously storage areas and now integrated into the family lifestyle. The open space is so conducive to entertaining visitors frequently just "drop in”.
In the dining area, we designed custom cabinets complete with a window seat, the perfect spot for additional diners or a perch for the family cat. The tall cabinets store all the china and crystal once stored in a back closet. Now it is always ready to be used. The last repurposed space is now home to a refreshment center. Cocktails and coffee are easily stored and served convenient to the kitchen but out of the main cooking area.
How do they feel about their new space? It has changed the way they live and use their home. The remodel has created a new environment to live, work and play at home. They could not be happier.
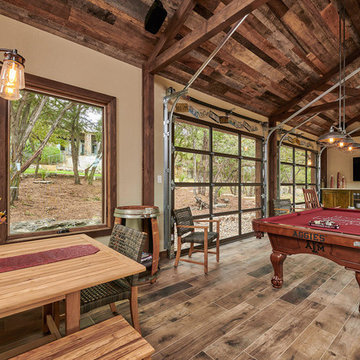
Features to the cabana include reclaimed wood ceiling, a-frame ceiling, wood tile floor, garage doors and sliding barn doors.
This is an example of a large country open plan dining room in Other with beige walls, porcelain flooring and brown floors.
This is an example of a large country open plan dining room in Other with beige walls, porcelain flooring and brown floors.
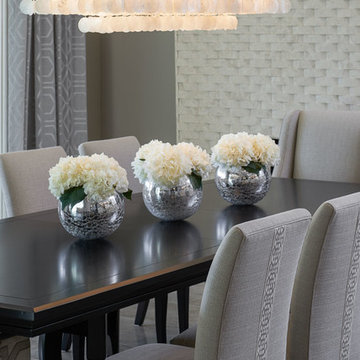
Full design of all Architectural details and finishes with turn-key furnishings and styling throughout.
Carlson Productions, LLC
Design ideas for an expansive contemporary kitchen/dining room in Detroit with porcelain flooring.
Design ideas for an expansive contemporary kitchen/dining room in Detroit with porcelain flooring.
Luxury Dining Room with Porcelain Flooring Ideas and Designs
1