Luxury Dining Room with Wainscoting Ideas and Designs
Refine by:
Budget
Sort by:Popular Today
1 - 20 of 155 photos

Der geräumige Ess- und Wohnbereich ist offen gestaltet. Der TV ist an eine mit Stoff bezogene Wand angefügt.
Inspiration for an expansive modern kitchen/dining room in Other with white walls, ceramic flooring, white floors, a wallpapered ceiling and wainscoting.
Inspiration for an expansive modern kitchen/dining room in Other with white walls, ceramic flooring, white floors, a wallpapered ceiling and wainscoting.

Soggiorno: boiserie in palissandro, camino a gas e TV 65". Pareti in grigio scuro al 6% di lucidità, finestre a profilo sottile, dalla grande capacit di isolamento acustico.
---
Living room: rosewood paneling, gas fireplace and 65 " TV. Dark gray walls (6% gloss), thin profile windows, providing high sound-insulation capacity.
---
Omaggio allo stile italiano degli anni Quaranta, sostenuto da impianti di alto livello.
---
A tribute to the Italian style of the Forties, supported by state-of-the-art tech systems.
---
Photographer: Luca Tranquilli
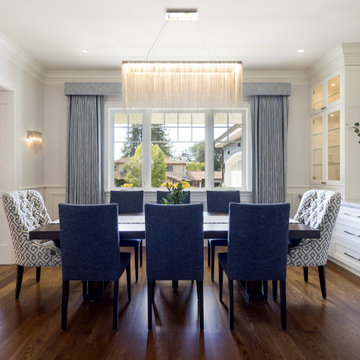
Custom home designed by Kohlstaat & Associates and Lydia Lyons Designs, Natalie Tan Landscape Architect. Designed for a growing family located in Monte Sereno. The home includes great indoor - outdoor spaces, formal and informal entertaining spaces.
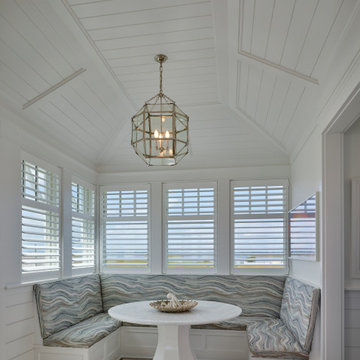
Additional seating areas around stairwell.
Large coastal dining room in Philadelphia with white walls, medium hardwood flooring, a vaulted ceiling and wainscoting.
Large coastal dining room in Philadelphia with white walls, medium hardwood flooring, a vaulted ceiling and wainscoting.

Design ideas for an expansive modern open plan dining room in Milan with grey walls, light hardwood flooring, a drop ceiling and wainscoting.

Rustic yet refined, this modern country retreat blends old and new in masterful ways, creating a fresh yet timeless experience. The structured, austere exterior gives way to an inviting interior. The palette of subdued greens, sunny yellows, and watery blues draws inspiration from nature. Whether in the upholstery or on the walls, trailing blooms lend a note of softness throughout. The dark teal kitchen receives an injection of light from a thoughtfully-appointed skylight; a dining room with vaulted ceilings and bead board walls add a rustic feel. The wall treatment continues through the main floor to the living room, highlighted by a large and inviting limestone fireplace that gives the relaxed room a note of grandeur. Turquoise subway tiles elevate the laundry room from utilitarian to charming. Flanked by large windows, the home is abound with natural vistas. Antlers, antique framed mirrors and plaid trim accentuates the high ceilings. Hand scraped wood flooring from Schotten & Hansen line the wide corridors and provide the ideal space for lounging.
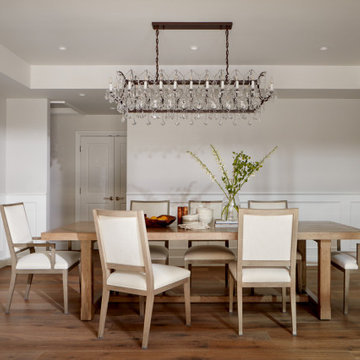
Simple and elegant, this dining room shines beneath the glow of a linear chandelier.
This is an example of a medium sized enclosed dining room in San Francisco with grey walls, medium hardwood flooring, brown floors, a drop ceiling and wainscoting.
This is an example of a medium sized enclosed dining room in San Francisco with grey walls, medium hardwood flooring, brown floors, a drop ceiling and wainscoting.
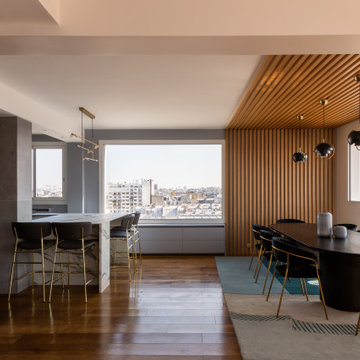
Création d’un grand appartement familial avec espace parental et son studio indépendant suite à la réunion de deux lots. Une rénovation importante est effectuée et l’ensemble des espaces est restructuré et optimisé avec de nombreux rangements sur mesure. Les espaces sont ouverts au maximum pour favoriser la vue vers l’extérieur.

The formal dining room looks out to the spacious backyard with French doors opening to the pool and spa area. The wood burning brick fireplace was painted white in the renovation and white wainscoting surrounds the room, keeping it fresh and modern. The dramatic wood pitched roof has skylights that bring in light and keep things bright and airy.

This 2-story home includes a 3- car garage with mudroom entry, an inviting front porch with decorative posts, and a screened-in porch. The home features an open floor plan with 10’ ceilings on the 1st floor and impressive detailing throughout. A dramatic 2-story ceiling creates a grand first impression in the foyer, where hardwood flooring extends into the adjacent formal dining room elegant coffered ceiling accented by craftsman style wainscoting and chair rail. Just beyond the Foyer, the great room with a 2-story ceiling, the kitchen, breakfast area, and hearth room share an open plan. The spacious kitchen includes that opens to the breakfast area, quartz countertops with tile backsplash, stainless steel appliances, attractive cabinetry with crown molding, and a corner pantry. The connecting hearth room is a cozy retreat that includes a gas fireplace with stone surround and shiplap. The floor plan also includes a study with French doors and a convenient bonus room for additional flexible living space. The first-floor owner’s suite boasts an expansive closet, and a private bathroom with a shower, freestanding tub, and double bowl vanity. On the 2nd floor is a versatile loft area overlooking the great room, 2 full baths, and 3 bedrooms with spacious closets.

Grand view from the Dining Room with tray ceiling and columns with stone bases,
Inspiration for a large kitchen/dining room in Raleigh with grey walls, dark hardwood flooring, no fireplace, brown floors, a drop ceiling, panelled walls and wainscoting.
Inspiration for a large kitchen/dining room in Raleigh with grey walls, dark hardwood flooring, no fireplace, brown floors, a drop ceiling, panelled walls and wainscoting.
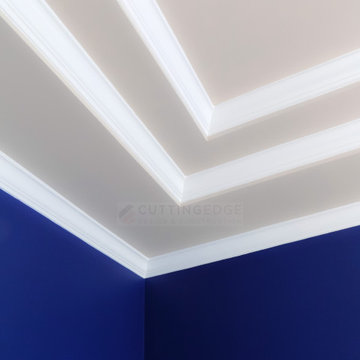
Photo of a medium sized traditional enclosed dining room in Atlanta with blue walls, dark hardwood flooring, no fireplace, brown floors, a drop ceiling and wainscoting.
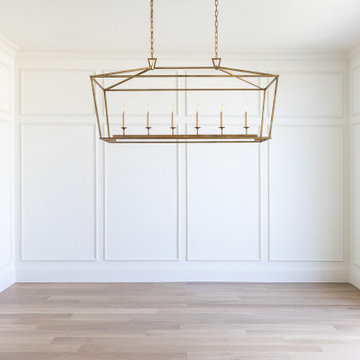
Experience this stunning new construction by Registry Homes in Woodway's newest custom home community, Tanglewood Estates. Appointed in a classic palette with a timeless appeal this home boasts an open floor plan for seamless entertaining & comfortable living. First floor amenities include dedicated study, formal dining, walk in pantry, owner's suite and guest suite. Second floor features all bedrooms complete with ensuite bathrooms, and a game room with bar. Conveniently located off Hwy 84 and in the Award-winning school district Midway ISD, this is your opportunity to own a home that combines the very best of location & design! Image is a 3D rendering representative photo of the proposed dwelling.
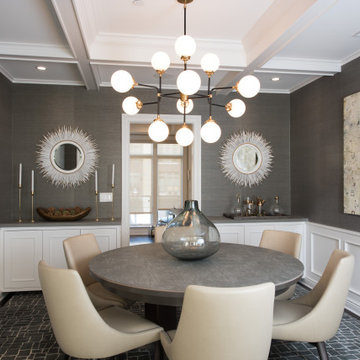
Design ideas for a large contemporary kitchen/dining room in New York with grey walls, dark hardwood flooring, no fireplace, brown floors, a coffered ceiling and wainscoting.

Sala da pranzo: sulla destra ribassamento soffitto per zona ingresso e scala che porta al piano superiore: pareti verdi e marmo verde alpi a pavimento. Frontalmente la zona pranzo con armadio in legno noce canaletto cannettato. Pavimento in parquet rovere naturale posato a spina ungherese. Mobile a destra sempre in noce con rivestimento in marmo marquinia e camino.
A sinistra porte scorrevoli per accedere a diverse camere oltre che da corridoio
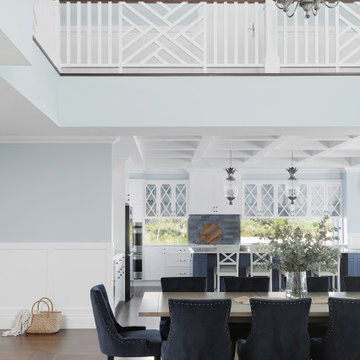
Photo of an expansive nautical open plan dining room in Sunshine Coast with multi-coloured walls, dark hardwood flooring, brown floors, a coffered ceiling and wainscoting.
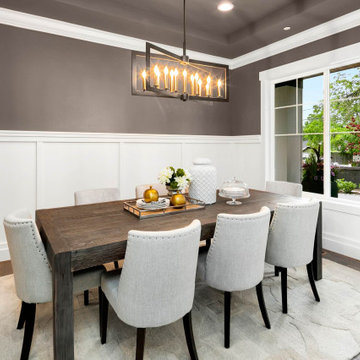
The Victoria's Dining Room exudes a rich and sophisticated ambiance with its combination of classic and contemporary elements. The brown hardwood flooring adds warmth and elegance to the space, while the dark gray walls create a dramatic backdrop. A metal chandelier with a sleek design illuminates the room, casting a soft and inviting glow. The focal point of the dining room is a beautiful wood dining table, providing a solid foundation for gatherings and meals.
Surrounding the table are stylish gray dining chairs, offering both comfort and modern flair. A chic gray rug anchors the dining area, adding texture and defining the space. Adorning the walls are tasteful gold apple decorations, bringing a touch of opulence and charm. Complementing the walls, white wainscoting adds a touch of classic sophistication.
A white cookie jar serves as a delightful accent, adding a hint of playfulness to the refined setting. The Victoria's Dining Room is a perfect blend of contemporary chic and timeless elegance, creating an inviting and memorable space for shared meals and special occasions.
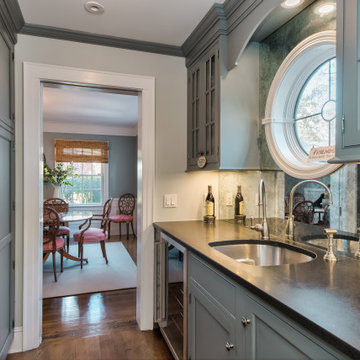
Classic designs have staying power! This striking red brick colonial project struck the perfect balance of old-school and new-school exemplified by the kitchen which combines Traditional elegance and a pinch of Industrial to keep things fresh.
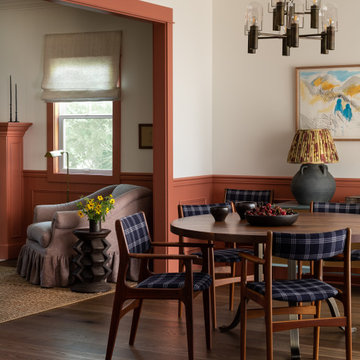
Inspiration for a traditional dining room in Seattle with white walls, dark hardwood flooring, brown floors and wainscoting.

This custom built 2-story French Country style home is a beautiful retreat in the South Tampa area. The exterior of the home was designed to strike a subtle balance of stucco and stone, brought together by a neutral color palette with contrasting rust-colored garage doors and shutters. To further emphasize the European influence on the design, unique elements like the curved roof above the main entry and the castle tower that houses the octagonal shaped master walk-in shower jutting out from the main structure. Additionally, the entire exterior form of the home is lined with authentic gas-lit sconces. The rear of the home features a putting green, pool deck, outdoor kitchen with retractable screen, and rain chains to speak to the country aesthetic of the home.
Inside, you are met with a two-story living room with full length retractable sliding glass doors that open to the outdoor kitchen and pool deck. A large salt aquarium built into the millwork panel system visually connects the media room and living room. The media room is highlighted by the large stone wall feature, and includes a full wet bar with a unique farmhouse style bar sink and custom rustic barn door in the French Country style. The country theme continues in the kitchen with another larger farmhouse sink, cabinet detailing, and concealed exhaust hood. This is complemented by painted coffered ceilings with multi-level detailed crown wood trim. The rustic subway tile backsplash is accented with subtle gray tile, turned at a 45 degree angle to create interest. Large candle-style fixtures connect the exterior sconces to the interior details. A concealed pantry is accessed through hidden panels that match the cabinetry. The home also features a large master suite with a raised plank wood ceiling feature, and additional spacious guest suites. Each bathroom in the home has its own character, while still communicating with the overall style of the home.
Luxury Dining Room with Wainscoting Ideas and Designs
1