Dining Room with White Walls and a Timber Clad Ceiling Ideas and Designs
Sort by:Popular Today
1 - 20 of 382 photos

Design ideas for a classic dining room in London with white walls, light hardwood flooring, beige floors, a timber clad ceiling and tongue and groove walls.

Designed by Malia Schultheis and built by Tru Form Tiny. This Tiny Home features Blue stained pine for the ceiling, pine wall boards in white, custom barn door, custom steel work throughout, and modern minimalist window trim in fir. This table folds down and away.

This is a light rustic European White Oak hardwood floor.
Photo of a medium sized modern open plan dining room in Santa Barbara with white walls, medium hardwood flooring, brown floors and a timber clad ceiling.
Photo of a medium sized modern open plan dining room in Santa Barbara with white walls, medium hardwood flooring, brown floors and a timber clad ceiling.

Inspiration for a beach style enclosed dining room in Baltimore with white walls, medium hardwood flooring, no fireplace, brown floors and a timber clad ceiling.

This 5,200-square foot modern farmhouse is located on Manhattan Beach’s Fourth Street, which leads directly to the ocean. A raw stone facade and custom-built Dutch front-door greets guests, and customized millwork can be found throughout the home. The exposed beams, wooden furnishings, rustic-chic lighting, and soothing palette are inspired by Scandinavian farmhouses and breezy coastal living. The home’s understated elegance privileges comfort and vertical space. To this end, the 5-bed, 7-bath (counting halves) home has a 4-stop elevator and a basement theater with tiered seating and 13-foot ceilings. A third story porch is separated from the upstairs living area by a glass wall that disappears as desired, and its stone fireplace ensures that this panoramic ocean view can be enjoyed year-round.
This house is full of gorgeous materials, including a kitchen backsplash of Calacatta marble, mined from the Apuan mountains of Italy, and countertops of polished porcelain. The curved antique French limestone fireplace in the living room is a true statement piece, and the basement includes a temperature-controlled glass room-within-a-room for an aesthetic but functional take on wine storage. The takeaway? Efficiency and beauty are two sides of the same coin.

Photography by Michael J. Lee
Photo of a medium sized classic dining room in Boston with banquette seating, white walls, dark hardwood flooring, no fireplace, brown floors and a timber clad ceiling.
Photo of a medium sized classic dining room in Boston with banquette seating, white walls, dark hardwood flooring, no fireplace, brown floors and a timber clad ceiling.
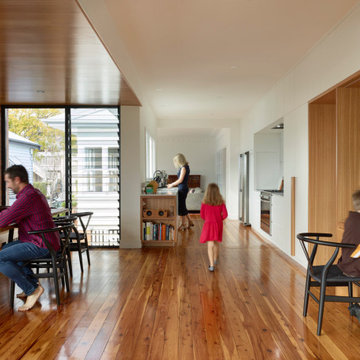
Inspiration for a medium sized modern open plan dining room in Brisbane with white walls, light hardwood flooring, brown floors, a timber clad ceiling and brick walls.
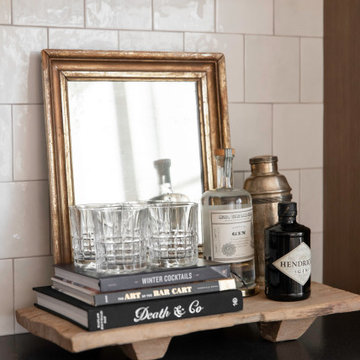
This beautiful custom home built by Bowlin Built and designed by Boxwood Avenue in the Reno Tahoe area features creamy walls painted with Benjamin Moore's Swiss Coffee and white oak custom cabinetry. This dining room design is complete with a custom floating brass bistro bar and gorgeous brass light fixture.

Photo of a contemporary dining room in Orange County with banquette seating, white walls, medium hardwood flooring, no fireplace, brown floors, a coffered ceiling and a timber clad ceiling.

This is an example of a nautical kitchen/dining room in Boston with light hardwood flooring, brown floors, a timber clad ceiling, white walls and no fireplace.
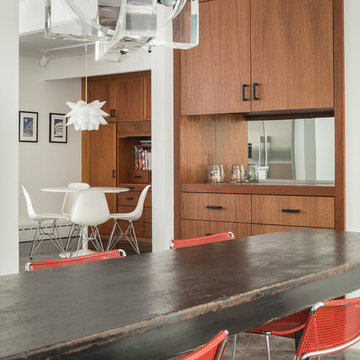
Modern designs and red accent chairs lend themselves to the appeal of this dining room.
Trent Bell Photography
This is an example of a retro open plan dining room in Portland Maine with white walls, concrete flooring and a timber clad ceiling.
This is an example of a retro open plan dining room in Portland Maine with white walls, concrete flooring and a timber clad ceiling.
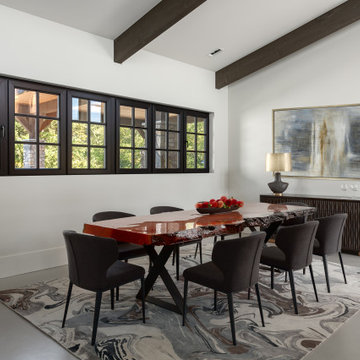
Medium sized contemporary open plan dining room in Vancouver with white walls, concrete flooring, grey floors and a timber clad ceiling.
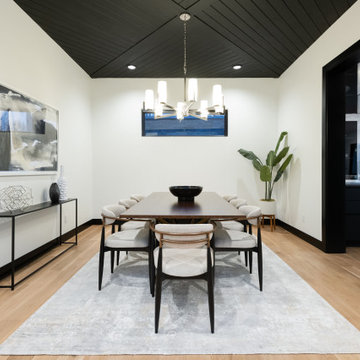
Photo of a medium sized contemporary enclosed dining room in Denver with white walls, no fireplace, a timber clad ceiling and light hardwood flooring.
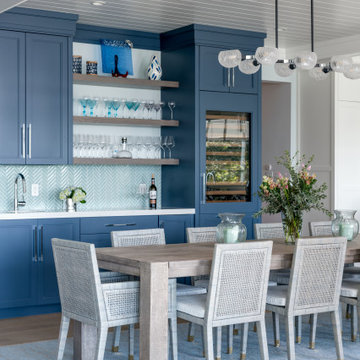
Beach style open plan dining room in Boston with white walls, light hardwood flooring, beige floors, exposed beams and a timber clad ceiling.

Design ideas for a large farmhouse dining room in Denver with white walls, medium hardwood flooring, a two-sided fireplace, a stone fireplace surround, brown floors and a timber clad ceiling.

Photo of a medium sized farmhouse kitchen/dining room in Other with white walls, dark hardwood flooring, a timber clad ceiling and tongue and groove walls.
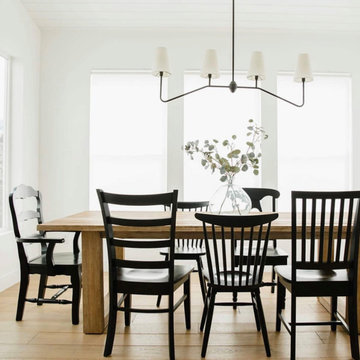
Medium sized farmhouse kitchen/dining room in Salt Lake City with white walls, light hardwood flooring and a timber clad ceiling.
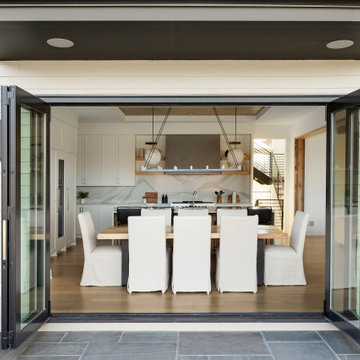
The dining space and walkout raised patio are separated by Marvin’s bi-fold accordion doors which open up to create a shared indoor/outdoor space with stunning prairie conservation views. A chic little pocket office is set just off the kitchen offering an organizational space as well as viewing to the athletic court to keep an eye on the kids at play.
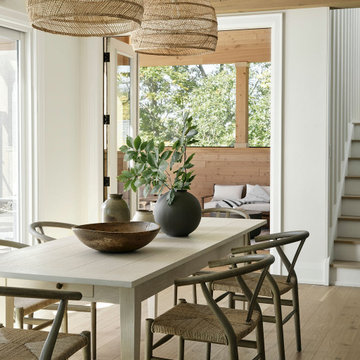
Design ideas for a classic dining room in Toronto with white walls, light hardwood flooring, beige floors, exposed beams and a timber clad ceiling.

Adding custom storage was a big part of the renovation of this 1950s home, including creating spaces to show off some quirky vintage accessories such as transistor radios, old cameras, homemade treasures and travel souvenirs (such as these little wooden camels from Morocco and London Black Cab).
Dining Room with White Walls and a Timber Clad Ceiling Ideas and Designs
1