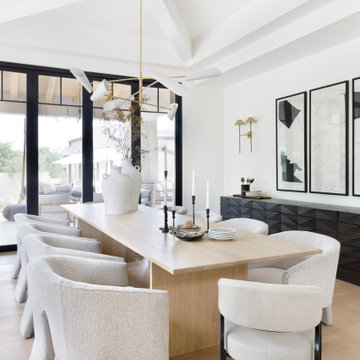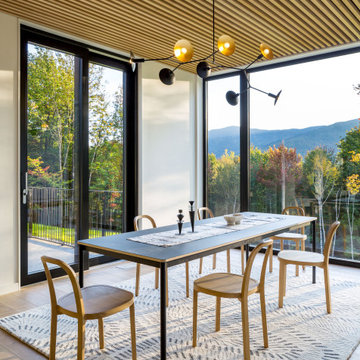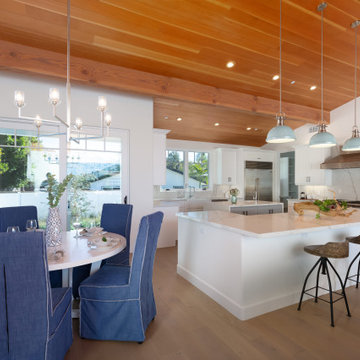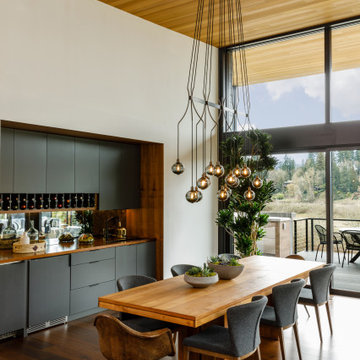Dining Room with White Walls and a Wood Ceiling Ideas and Designs
Refine by:
Budget
Sort by:Popular Today
1 - 20 of 772 photos

Modern Dining Room in an open floor plan, sits between the Living Room, Kitchen and Backyard Patio. The modern electric fireplace wall is finished in distressed grey plaster. Modern Dining Room Furniture in Black and white is paired with a sculptural glass chandelier. Floor to ceiling windows and modern sliding glass doors expand the living space to the outdoors.

Foto: Michael Voit, Nußdorf
Design ideas for a contemporary open plan dining room in Munich with white walls, medium hardwood flooring, a wood burning stove, a plastered fireplace surround and a wood ceiling.
Design ideas for a contemporary open plan dining room in Munich with white walls, medium hardwood flooring, a wood burning stove, a plastered fireplace surround and a wood ceiling.

Modern Dining Room in an open floor plan, sits between the Living Room, Kitchen and Entryway. The modern electric fireplace wall is finished in distressed grey plaster. Modern Dining Room Furniture in Black and white is paired with a sculptural glass chandelier.

Photo of a medium sized contemporary open plan dining room in Other with white walls, medium hardwood flooring, brown floors and a wood ceiling.

Photo of a medium sized scandinavian open plan dining room in Munich with white walls, concrete flooring, a wood burning stove, a plastered fireplace surround, grey floors and a wood ceiling.

Adding a dining space to your great room not only creates a cohesive design, but brings the spaces in your home together.
Photo of a contemporary open plan dining room in Salt Lake City with white walls, light hardwood flooring, a two-sided fireplace, a stone fireplace surround and a wood ceiling.
Photo of a contemporary open plan dining room in Salt Lake City with white walls, light hardwood flooring, a two-sided fireplace, a stone fireplace surround and a wood ceiling.

This is an example of a large classic enclosed dining room in Phoenix with white walls, light hardwood flooring, beige floors and a wood ceiling.

Inspiration for a contemporary open plan dining room in Austin with white walls, light hardwood flooring, beige floors, exposed beams, a vaulted ceiling and a wood ceiling.

Design ideas for a country dining room in Burlington with white walls, light hardwood flooring, no fireplace and a wood ceiling.

Modern Dining Room in an open floor plan, sits between the Living Room, Kitchen and Backyard Patio. The modern electric fireplace wall is finished in distressed grey plaster. Modern Dining Room Furniture in Black and white is paired with a sculptural glass chandelier. Floor to ceiling windows and modern sliding glass doors expand the living space to the outdoors.

Country dining room in Portland with white walls, medium hardwood flooring, brown floors, a vaulted ceiling, a wood ceiling and tongue and groove walls.

Design ideas for a large coastal kitchen/dining room in San Diego with white walls, medium hardwood flooring, brown floors and a wood ceiling.

Design ideas for a classic enclosed dining room in Atlanta with white walls, light hardwood flooring, beige floors, a drop ceiling and a wood ceiling.

Contractor: Kevin F. Russo
Interiors: Anne McDonald Design
Photo: Scott Amundson
Photo of a nautical kitchen/dining room in Portland with white walls, light hardwood flooring and a wood ceiling.
Photo of a nautical kitchen/dining room in Portland with white walls, light hardwood flooring and a wood ceiling.

The interior of the home is immediately welcoming with the anterior of the home clad in full-height windows, beckoning you into the home with views and light. The open floor plan leads you into the family room, adjoined by the dining room and in-line kitchen. A balcony is immediately off the dining area, providing a quick escape to the outdoor refuge of Whitefish. Glo’s A5 double pane windows were used to create breathtaking views that are the crown jewels of the home’s design. Furthermore, the full height curtain wall windows and 12’ lift and slide doors provide views as well as thermal performance. The argon-filled glazing, multiple air seals, and larger thermal break make these aluminum windows durable and long-lasting.

Modern Dining Room in an open floor plan, sits between the Living Room, Kitchen and Outdoor Patio. The modern electric fireplace wall is finished in distressed grey plaster. Modern Dining Room Furniture in Black and white is paired with a sculptural glass chandelier.

This is an example of a contemporary dining room in Portland with white walls, light hardwood flooring, a standard fireplace, beige floors, a vaulted ceiling and a wood ceiling.

This is an example of a midcentury open plan dining room in Portland with white walls, medium hardwood flooring, brown floors and a wood ceiling.

Inspiration for a large scandinavian open plan dining room in Munich with white walls, concrete flooring, a wood burning stove, a concrete fireplace surround, white floors and a wood ceiling.

Photo of a classic open plan dining room in Other with white walls, medium hardwood flooring, a ribbon fireplace, a stone fireplace surround, brown floors, a wood ceiling and wood walls.
Dining Room with White Walls and a Wood Ceiling Ideas and Designs
1