Dining Room with White Walls and Grey Floors Ideas and Designs
Refine by:
Budget
Sort by:Popular Today
1 - 20 of 6,889 photos
Item 1 of 3

Photo of a contemporary dining room in London with white walls, concrete flooring and grey floors.

Tucked away in a small but thriving village on the South Downs is a beautiful and unique property. Our brief was to add contemporary and quirky touches to bring the home to life. We added soft furnishings, furniture and accessories to the eclectic open plan interior, bringing zest and personality to the busy family home.

Tracy, one of our fabulous customers who last year undertook what can only be described as, a colossal home renovation!
With the help of her My Bespoke Room designer Milena, Tracy transformed her 1930's doer-upper into a truly jaw-dropping, modern family home. But don't take our word for it, see for yourself...
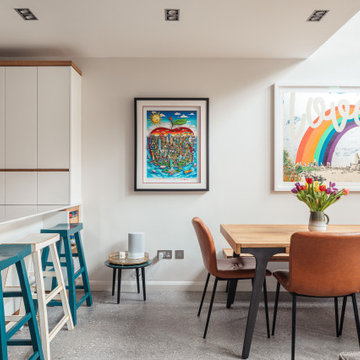
Design ideas for a contemporary dining room in Surrey with white walls and grey floors.
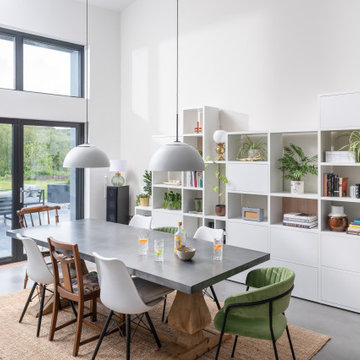
Inspiration for a large contemporary open plan dining room in Devon with white walls and grey floors.
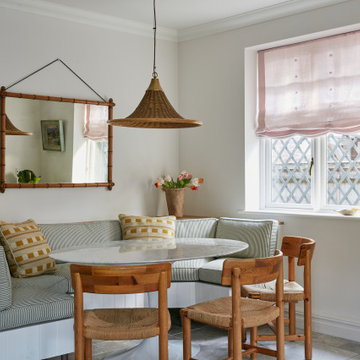
Design ideas for a traditional dining room in Surrey with banquette seating, white walls and grey floors.
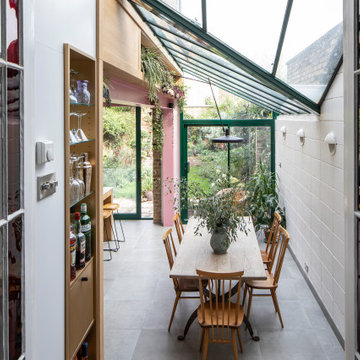
Design ideas for a contemporary kitchen/dining room in London with white walls and grey floors.

Double-height dining space connecting directly to the rear courtyard via a giant sash window. The dining space also enjoys a visual connection with the reception room above via the open balcony space.
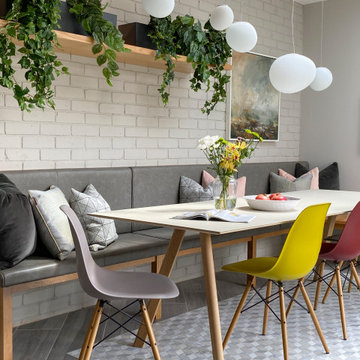
Part of a modern extension for a Victorian property in Bristol, this open plan dining features a light colour scheme and Scandi-inspired furniture.
Inspiration for a large contemporary dining room in Other with white walls, grey floors and brick walls.
Inspiration for a large contemporary dining room in Other with white walls, grey floors and brick walls.
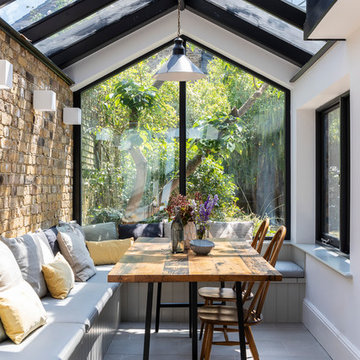
Chris Snook
Photo of a medium sized classic kitchen/dining room in London with grey floors, white walls and feature lighting.
Photo of a medium sized classic kitchen/dining room in London with grey floors, white walls and feature lighting.

Photo of a contemporary open plan dining room in New York with white walls, concrete flooring, a standard fireplace, grey floors and a vaulted ceiling.

This is an example of a large contemporary enclosed dining room in Detroit with white walls and grey floors.

Breakfast nook
This is an example of a medium sized nautical dining room in Hawaii with banquette seating, white walls, porcelain flooring, grey floors and exposed beams.
This is an example of a medium sized nautical dining room in Hawaii with banquette seating, white walls, porcelain flooring, grey floors and exposed beams.
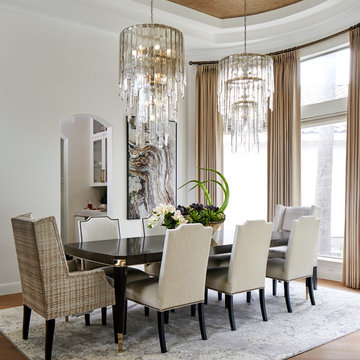
This beautiful light filled dining room is graced by two large glass icicle chandeliers and a metallic cork wallpapered ceiling. The stunning Caracole dining table features golden accents and seats up to 10 guests. Custom drapery flanks both sides of the oval dining room, while a custom Alex Turco art piece echoes all of the neutral colors in the room. The dining room is both opulent and inviting, offering a beautiful space for hours of dining and conversation.
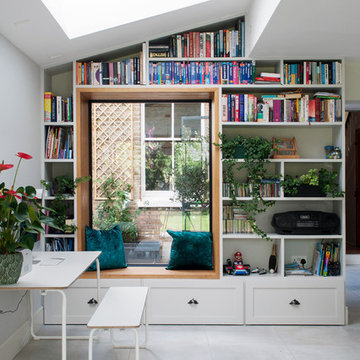
Small traditional dining room in London with white walls, no fireplace and grey floors.

Traditional open plan dining room in Austin with white walls, grey floors and a vaulted ceiling.

Une belle et grande maison de l’Île Saint Denis, en bord de Seine. Ce qui aura constitué l’un de mes plus gros défis ! Madame aime le pop, le rose, le batik, les 50’s-60’s-70’s, elle est tendre, romantique et tient à quelques références qui ont construit ses souvenirs de maman et d’amoureuse. Monsieur lui, aime le minimalisme, le minéral, l’art déco et les couleurs froides (et le rose aussi quand même!). Tous deux aiment les chats, les plantes, le rock, rire et voyager. Ils sont drôles, accueillants, généreux, (très) patients mais (super) perfectionnistes et parfois difficiles à mettre d’accord ?
Et voilà le résultat : un mix and match de folie, loin de mes codes habituels et du Wabi-sabi pur et dur, mais dans lequel on retrouve l’essence absolue de cette démarche esthétique japonaise : donner leur chance aux objets du passé, respecter les vibrations, les émotions et l’intime conviction, ne pas chercher à copier ou à être « tendance » mais au contraire, ne jamais oublier que nous sommes des êtres uniques qui avons le droit de vivre dans un lieu unique. Que ce lieu est rare et inédit parce que nous l’avons façonné pièce par pièce, objet par objet, motif par motif, accord après accord, à notre image et selon notre cœur. Cette maison de bord de Seine peuplée de trouvailles vintage et d’icônes du design respire la bonne humeur et la complémentarité de ce couple de clients merveilleux qui resteront des amis. Des clients capables de franchir l’Atlantique pour aller chercher des miroirs que je leur ai proposés mais qui, le temps de passer de la conception à la réalisation, sont sold out en France. Des clients capables de passer la journée avec nous sur le chantier, mètre et niveau à la main, pour nous aider à traquer la perfection dans les finitions. Des clients avec qui refaire le monde, dans la quiétude du jardin, un verre à la main, est un pur moment de bonheur. Merci pour votre confiance, votre ténacité et votre ouverture d’esprit. ????

Featured here is Drum Dining Chair, Cane Chair Abigail, Line Credenza, Karar Vase, Misra Vase, Mango Deco, JH03 Print, JH01 Print, Shaperalito Print, Serious Dreamer Print, Le Chat Chic Print and Blomst Print 6.

Post and beam wedding venue great room with vaulted ceilings
Photo of an expansive rustic open plan dining room with white walls, concrete flooring, grey floors and exposed beams.
Photo of an expansive rustic open plan dining room with white walls, concrete flooring, grey floors and exposed beams.
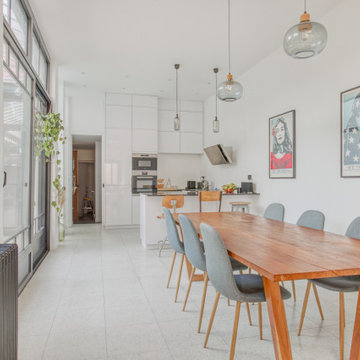
Inspiration for a contemporary kitchen/dining room in Lille with white walls and grey floors.
Dining Room with White Walls and Grey Floors Ideas and Designs
1