Dining Room with White Walls and Plywood Flooring Ideas and Designs
Refine by:
Budget
Sort by:Popular Today
1 - 20 of 744 photos
Item 1 of 3

Inspiration for a contemporary dining room in Sydney with white walls, plywood flooring, a standard fireplace, a stone fireplace surround, brown floors and a chimney breast.

Wohn-Esszimmer mit Sitzfenster
Inspiration for a large contemporary open plan dining room in Munich with white walls, plywood flooring, a corner fireplace and beige floors.
Inspiration for a large contemporary open plan dining room in Munich with white walls, plywood flooring, a corner fireplace and beige floors.
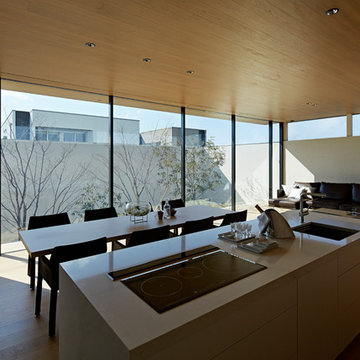
クオーツストーン(石英混入人造大理石)のキッチンは天井にぶら下がったレンジフードを無くしています。
キッチン天板内にレンジフードを隠し、必要に応じて開閉する機器を導入しています。
ソファー奥の壁面は室内から室外へ壁が連続している様子が良くわかります。
壁に囲われた空間構成が最も良くわかります。
Inspiration for a modern open plan dining room in Tokyo with white walls, plywood flooring and beige floors.
Inspiration for a modern open plan dining room in Tokyo with white walls, plywood flooring and beige floors.
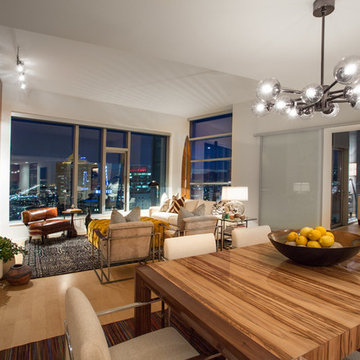
Photo of a medium sized modern kitchen/dining room in Salt Lake City with white walls and plywood flooring.

Photo of a medium sized modern open plan dining room in Yokohama with white walls, plywood flooring, no fireplace, beige floors, a timber clad ceiling and tongue and groove walls.
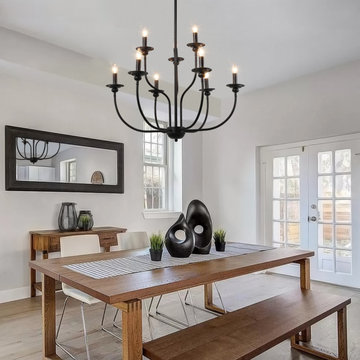
This elegant chandelier is especially designed to illuminate the heart of your bedroom, dining room or farmhouse styled places. Crafted of metal in a painted black finish, this design features 2-layer 3+6 candle-shaped bulb stems with dish cups, placed on 9 simply curved iron arms. It is compatible with all ceiling types including flat, sloped, slanted and vaulted ceilings.

ダイニングキッチン
路地や庭に開放的な1階に対して、2、3階は大屋根に包まれたプライベートなスペースとしました。2階には大きなテーブルのある広いダイニングキッチンと、腰掛けたり寝転んだりできる「こあがり」、1段下がった「こさがり」、北庭に面した出窓ベンチといった緑を望める小さな居場所が分散しています。
写真:西川公朗
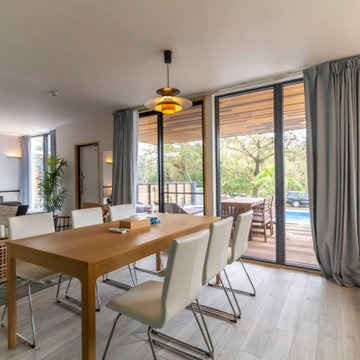
ダイニング
Inspiration for an industrial open plan dining room in Tokyo with white walls, plywood flooring, white floors, a wallpapered ceiling and wallpapered walls.
Inspiration for an industrial open plan dining room in Tokyo with white walls, plywood flooring, white floors, a wallpapered ceiling and wallpapered walls.
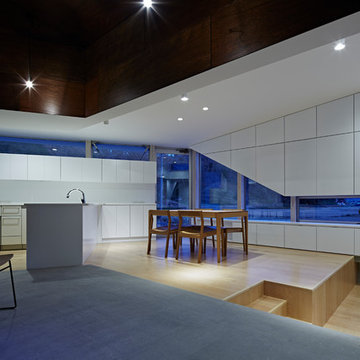
前面からのプライバシーに配慮し、居場所ごとに床レベルと開口高さを変えています。それぞれの居場所から田園風景を切り取った開口です。壁面は全て収納です。
Small contemporary open plan dining room in Other with white walls, plywood flooring, no fireplace and brown floors.
Small contemporary open plan dining room in Other with white walls, plywood flooring, no fireplace and brown floors.
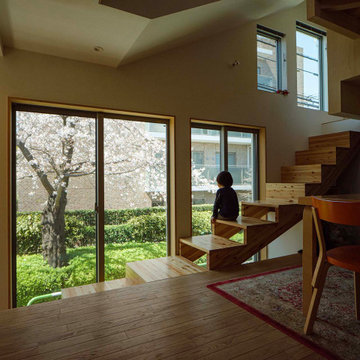
【リビング・ダイニング】
春は、家じゅうが桜に包まれ、桟敷席が最高の花見席になります。
Inspiration for a small kitchen/dining room in Tokyo with white walls, plywood flooring, a wallpapered ceiling and wallpapered walls.
Inspiration for a small kitchen/dining room in Tokyo with white walls, plywood flooring, a wallpapered ceiling and wallpapered walls.
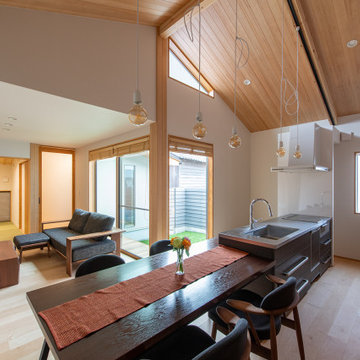
Photo of a medium sized open plan dining room in Other with white walls, plywood flooring, no fireplace, beige floors, a wood ceiling and wallpapered walls.

This is an example of a medium sized scandinavian kitchen/dining room in Other with white walls, plywood flooring, no fireplace, beige floors, a wood ceiling and wallpapered walls.
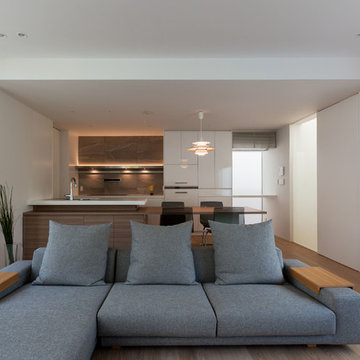
This is an example of a medium sized world-inspired open plan dining room in Nagoya with white walls, plywood flooring and beige floors.
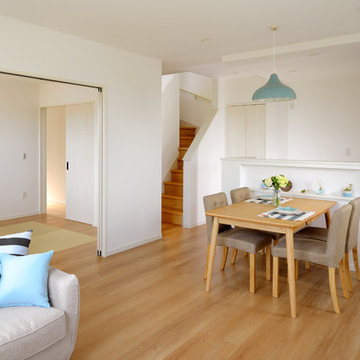
Inspiration for a scandinavian open plan dining room in Other with white walls, plywood flooring and beige floors.

ダイニングとキッチンの間に設置された縦格子のアウトセット引戸。キッチンはコンロの火や刃物などでケガをしてしまったり、食べてはいけないものを誤食してしまったりと猫にとっては危険がいっぱい。人間の目が届かない時は出来るだけ侵入出来ない方が安全だ。
引戸の場合ロックをしないと猫が容易に開けてしまうため、ダイニング側・キッチン側のどちらからも操作できる錠を、猫が届かない高さに取付けた。格子の間隔も圧迫感が無く、かつ猫が出られない寸法で作っている。
写真は設置した直後の猫たちの様子。ダイニング側からキッチンを覗いている。その姿をキッチンから見るのもまた可愛い。
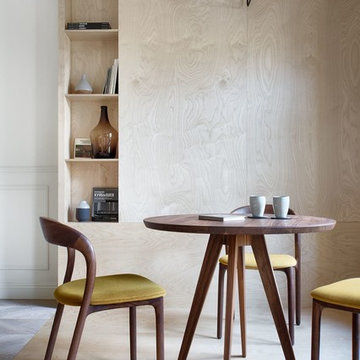
INT2 architecture
Inspiration for a large scandinavian dining room in Saint Petersburg with white walls, plywood flooring and beige floors.
Inspiration for a large scandinavian dining room in Saint Petersburg with white walls, plywood flooring and beige floors.
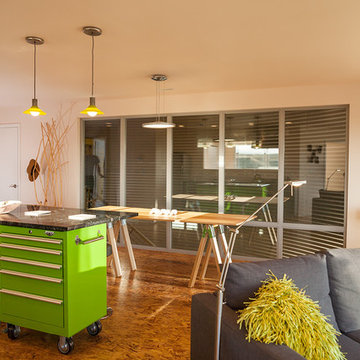
Photo credit: Louis Habeck
#FOASmallSpaces
Design ideas for a small contemporary kitchen/dining room in Other with white walls and plywood flooring.
Design ideas for a small contemporary kitchen/dining room in Other with white walls and plywood flooring.
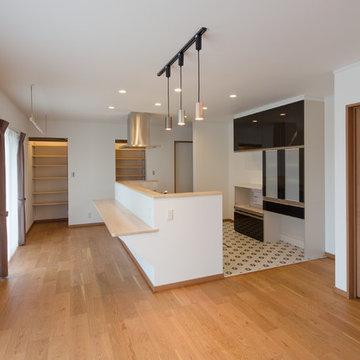
オープンな対面キッチンスペースは、他の水廻りにも行き来がしやすく、左右両方から他の場所へとスムーズに行ける家事動線となっております。また、キッチン前には、軽く飲食したい時、お子様が宿題をする時、奥様が家計簿を付けたりと、様々に使える、カウンターを設けました。横にはダイニングテーブルを設置予定。奥には、納戸・パントリーと収納スペースを確保しており、作業効率の良い間取りとなっております。
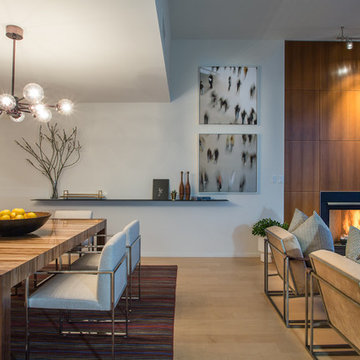
This is an example of a medium sized modern kitchen/dining room in Salt Lake City with white walls and plywood flooring.
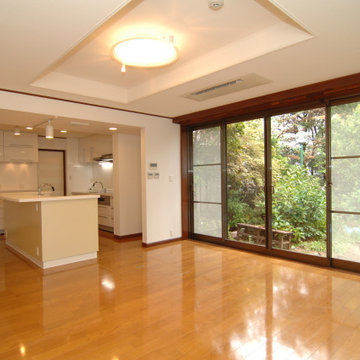
Design ideas for a medium sized modern kitchen/dining room in Other with white walls, plywood flooring and brown floors.
Dining Room with White Walls and Plywood Flooring Ideas and Designs
1