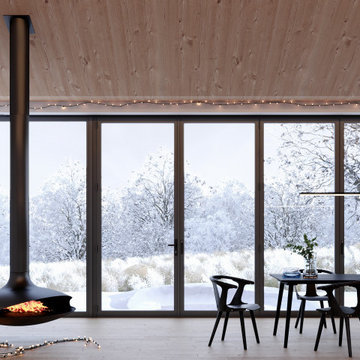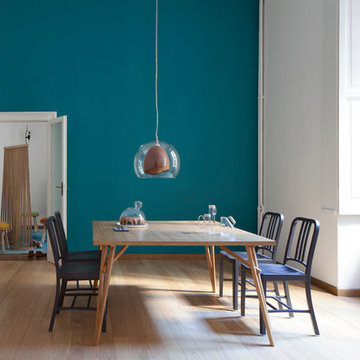Dining Room Ideas and Designs
Refine by:
Budget
Sort by:Popular Today
1101 - 1120 of 1,057,669 photos
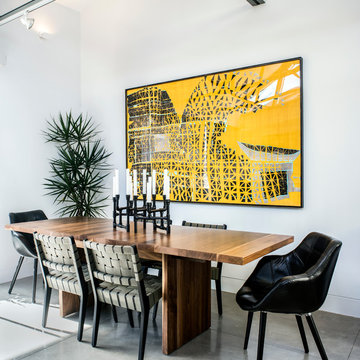
Drew Kelly
This is an example of a contemporary dining room in San Francisco with white walls.
This is an example of a contemporary dining room in San Francisco with white walls.
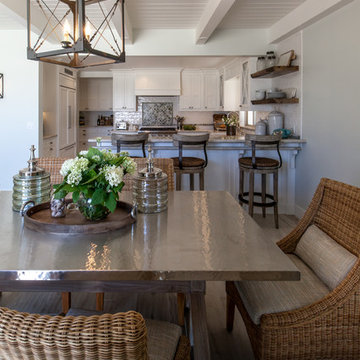
Stainless steel hammered dining table in open living area on the beach.
A small weekend beach resort home for a family of four with two little girls. Remodeled from a funky old house built in the 60's on Oxnard Shores. This little white cottage has the master bedroom, a playroom, guest bedroom and girls' bunk room upstairs, while downstairs there is a 1960s feel family room with an industrial modern style bar for the family's many parties and celebrations. A great room open to the dining area with a zinc dining table and rattan chairs. Fireplace features custom iron doors, and green glass tile surround. New white cabinets and bookshelves flank the real wood burning fire place. Simple clean white cabinetry in the kitchen with x designs on glass cabinet doors and peninsula ends. Durable, beautiful white quartzite counter tops and yes! porcelain planked floors for durability! The girls can run in and out without worrying about the beach sand damage!. White painted planked and beamed ceilings, natural reclaimed woods mixed with rattans and velvets for comfortable, beautiful interiors Project Location: Oxnard, California. Project designed by Maraya Interior Design. From their beautiful resort town of Ojai, they serve clients in Montecito, Hope Ranch, Malibu, Westlake and Calabasas, across the tri-county areas of Santa Barbara, Ventura and Los Angeles, south to Hidden Hills- north through Solvang and more.
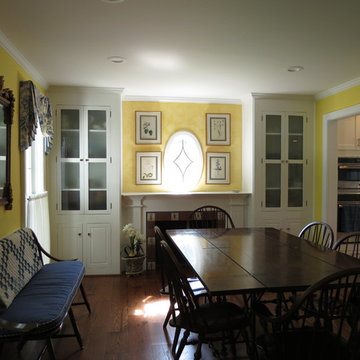
My customers came to me wanting a big change in their small colonial kitchen. They knew they had extra space from a previous addition and dining room. As far as layout they didn't give me any limitations. They asked for more counter space, storage, and something they can comfortably entertain in with their growing family. We knocked down the wall between the old kitchen and dining room and added another doorway to the front room. This allowed me to double the size of the kitchen and add an angled peninsula with seating. The kitchen is now open to the existing addition which serves as great room with a built in desk area. All new windows were put in throughout the house and the patio door was moved to the back wall of great room. This allows for a better flow to the in ground pool where we added new steps and decking. My customers love their new open concept living space. They especially enjoy it with the grandkids during the summer months. Photo By: Lindsey Markel
Find the right local pro for your project
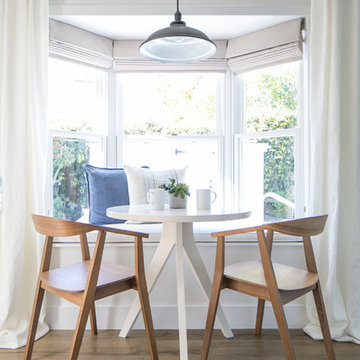
Modern Farmhouse interior design by Lindye Galloway Design. Breakfast nook in the bay window.
Small country kitchen/dining room in Orange County with white walls, medium hardwood flooring and no fireplace.
Small country kitchen/dining room in Orange County with white walls, medium hardwood flooring and no fireplace.
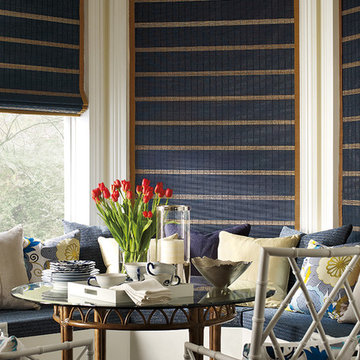
This is an example of a small contemporary open plan dining room in Dallas with beige walls.
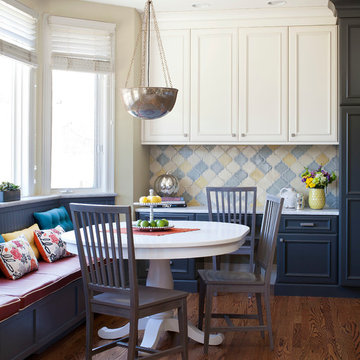
Inspiration for a medium sized traditional dining room in Denver with white walls and dark hardwood flooring.
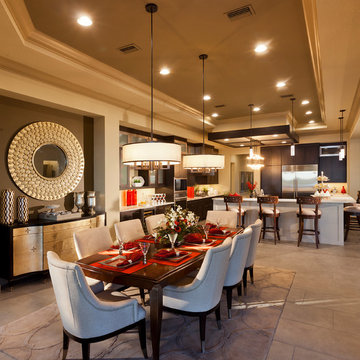
Gene Pollux | Pollux Photography
Everett Dennison | SRQ360
Large modern dining room in Tampa with beige walls.
Large modern dining room in Tampa with beige walls.
Reload the page to not see this specific ad anymore
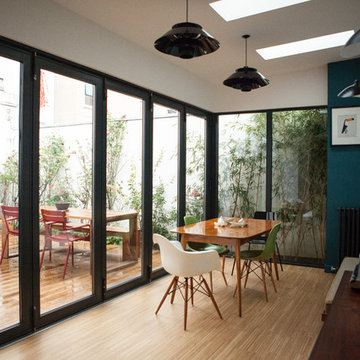
christian poulot
Medium sized contemporary enclosed dining room in Paris with light hardwood flooring, blue walls and no fireplace.
Medium sized contemporary enclosed dining room in Paris with light hardwood flooring, blue walls and no fireplace.
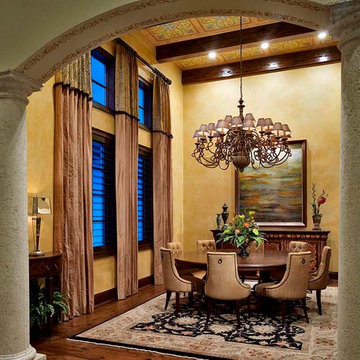
Chalkley & Felix Walls and Ceilings
Interior design by Terra Kerley Design
Photo of a large mediterranean kitchen/dining room in Jacksonville with beige walls and dark hardwood flooring.
Photo of a large mediterranean kitchen/dining room in Jacksonville with beige walls and dark hardwood flooring.
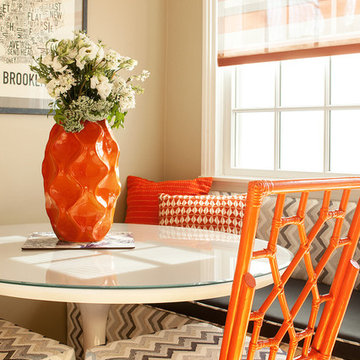
Christian Garibaldi
Small midcentury kitchen/dining room in New York with beige walls, medium hardwood flooring and no fireplace.
Small midcentury kitchen/dining room in New York with beige walls, medium hardwood flooring and no fireplace.
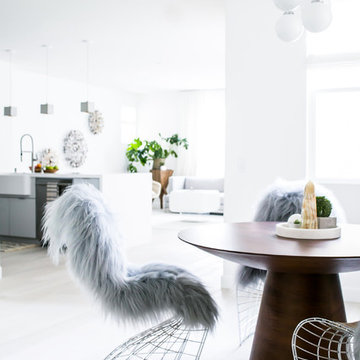
Open Dining / Kitchen / Living area. A mix of materials were used including wood, glass, metals, and some raw concrete. I kept to dynamic curvy shapes to create movement in the small space.
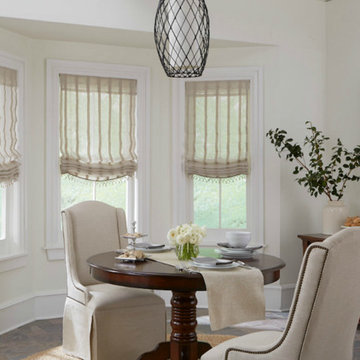
Photo of a large classic kitchen/dining room in Jacksonville with white walls, ceramic flooring and no fireplace.
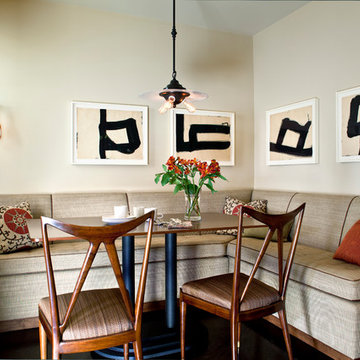
A quartet of bold ink drawings by Al Held define this space, where a comfortable banquette in a Holly Hunt Great Plains Fabric surrounds a custom table of solid walnut. The distinctive side chairs are by Ico Parisi, Italy c. 1947, from Leon Hamaekers. The milk glass chandelier with Edison bulb is from Early Electrics
Reload the page to not see this specific ad anymore
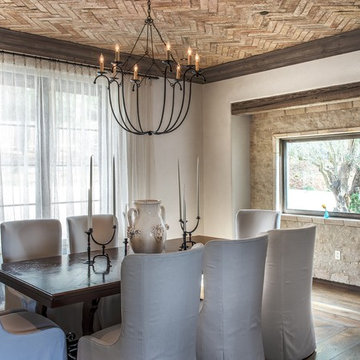
Mediterranean enclosed dining room in San Francisco with beige walls and dark hardwood flooring.
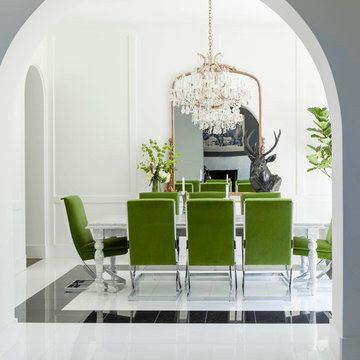
Nathan Schroder
Photo of a contemporary dining room in Dallas with white walls and marble flooring.
Photo of a contemporary dining room in Dallas with white walls and marble flooring.
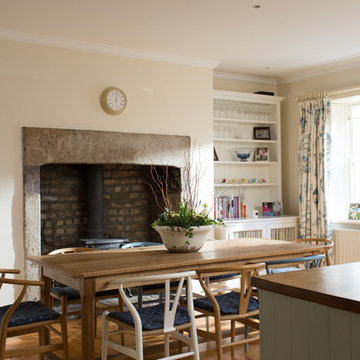
Bradley Quinn
Inspiration for a country dining room in Dublin with white walls, light hardwood flooring, a wood burning stove and a concrete fireplace surround.
Inspiration for a country dining room in Dublin with white walls, light hardwood flooring, a wood burning stove and a concrete fireplace surround.
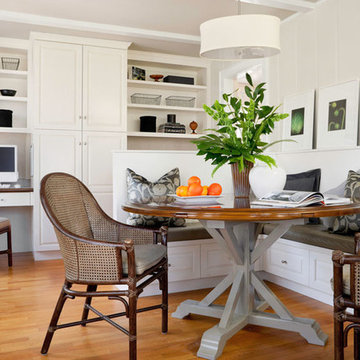
This project involved extending the original kitchen to allow for a family dining area. With a Grange dining table anchoring the new space, this active family of 5 now has a place for art projects, homework and casual weekday dining. An added bonus are the 2 homework desks for twin girls- within eyeshot of their parents.
photo credit: Greg Premru
Dining Room Ideas and Designs
Reload the page to not see this specific ad anymore
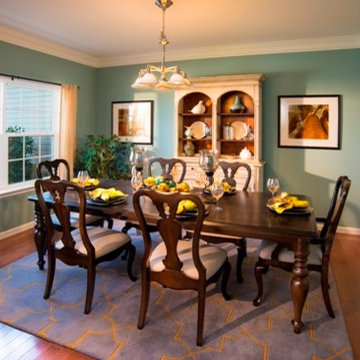
Blue and brown make this dining room exude a western feel.
Photo of a medium sized traditional enclosed dining room in Other with blue walls, medium hardwood flooring and feature lighting.
Photo of a medium sized traditional enclosed dining room in Other with blue walls, medium hardwood flooring and feature lighting.
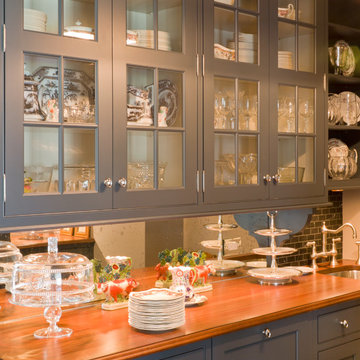
New construction calls for a kitchen done right the first time! A generous layout with multiple work zones – this kitchen works well for the large family. A key requirement of this design was to draw attention to various family heirloom pieces by creating several options for display, and oh, how they steal the show in this kitchen, Peeking through the glass fronted cabinets and perched below the crown molding, the combination of the polished look amid a casual gathering place makes for a lovely kitchen.
Project specs: Cabinets by Quality Custom Cabinetry, Miele appliances including induction cooktop, Wide plank walnut floor, Quarter sawn island cabinets, painted white perimeter cabinets. Leathered granite on the white cabinets and walnut counter top on the island. A large butler's pantry is featured in the background with dark grey paint and a walnut countertop.
56
