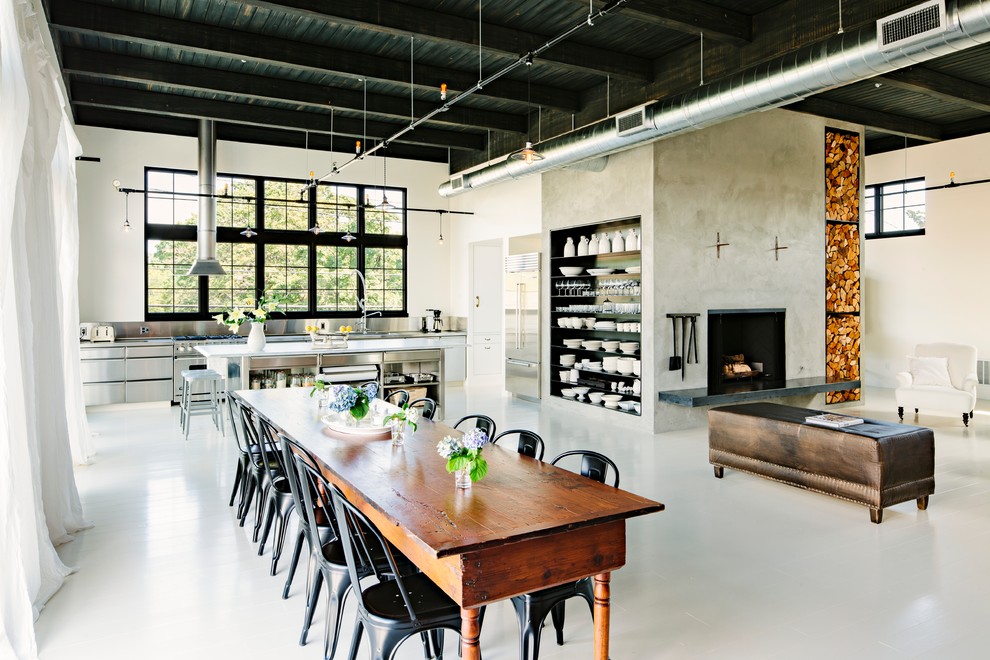
Division Street
Industrial Dining Room, Portland
With an open plan and exposed structure, every interior element had to be beautiful and functional. Here you can see the massive concrete fireplace as it defines four areas. On one side, it is a wood burning fireplace with firewood as it's artwork. On another side it has additional dish storage carved out of the concrete for the kitchen and dining. The last two sides pinch down to create a more intimate library space at the back of the fireplace.
Photo by Lincoln Barber
Other Photos in Division Street
What Houzz users are commenting on
mchartwork added this to Lukas Ideas26 March 2024
Bench w cushion for dog?

Even from a distance, you can see the silhouettes of the white dishes in this black painted china cupboard.