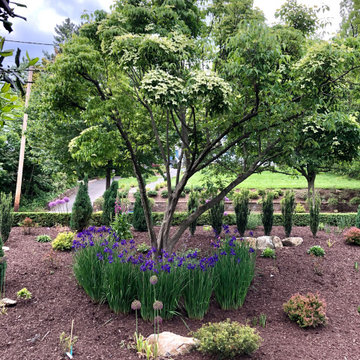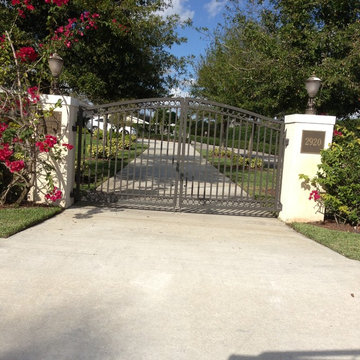Driveway Garden Ideas and Designs
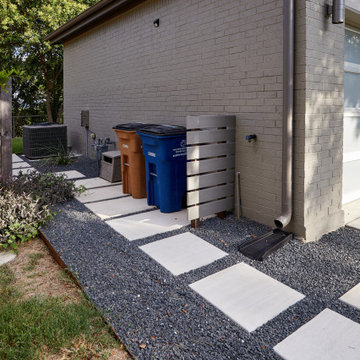
After this home was completely rebuilt in the established Barton Hills neighborhood, the landscape needed a reboot to match the new modern/contemporary house. To update the style, we replaced the cracked solid driveway with concrete ribbons and gravel that lines up with the garage. We built a retaining to hold back the sloped, problematic front yard. This leveled out a buffer space of plantings near the curb helping to create a welcoming accent for guests. We also introduced a comfortable pathway to transition through the yard into the new courtyard space, balancing out the scale of the house with the landscape.
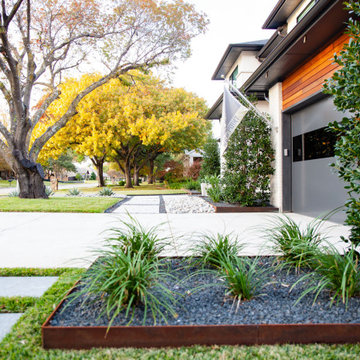
Gorgeous modern landscape with clean lines and stunning detail.
Photo of a medium sized modern front driveway full sun garden in Dallas with a rockery, gravel and a wood fence.
Photo of a medium sized modern front driveway full sun garden in Dallas with a rockery, gravel and a wood fence.
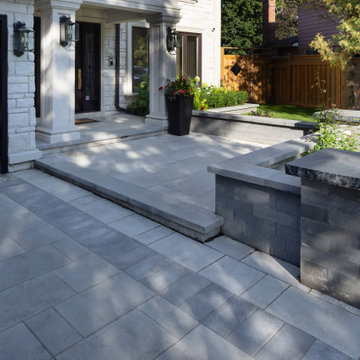
Large contemporary front driveway garden in Toronto with a pathway and concrete paving.
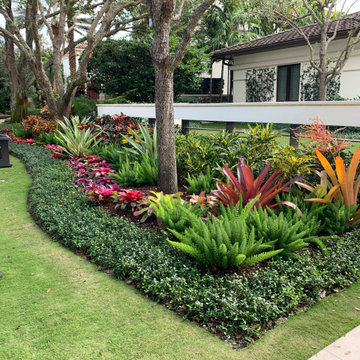
New construction home features low maintenance plants that will thrive in south Florida.
Inspiration for a medium sized traditional front driveway partial sun garden in Miami with natural stone paving.
Inspiration for a medium sized traditional front driveway partial sun garden in Miami with natural stone paving.
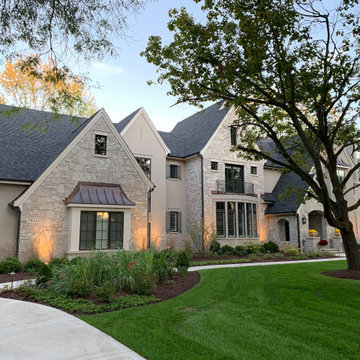
Inspiration for a large contemporary front driveway full sun garden for summer in Chicago with a flowerbed and mulch.
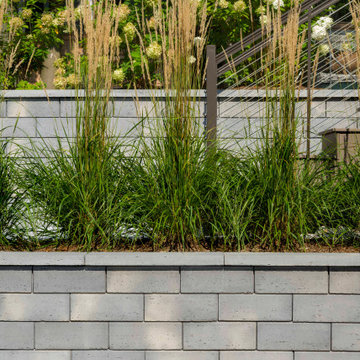
This retaining wall project in inspired by our Travertina Raw stone. The Travertina Raw collection has been extended to a double-sided, segmental retaining wall system. This product mimics the texture of natural travertine in a concrete material for wall blocks. Build outdoor raised planters, outdoor kitchens, seating benches and more with this wall block. This product line has enjoyed huge success and has now been improved with an ultra robust mix design, making it far more durable than the natural alternative. This is a perfect solution in freeze-thaw climates. Check out our website to shop the look! https://www.techo-bloc.com/shop/walls/travertina-raw/
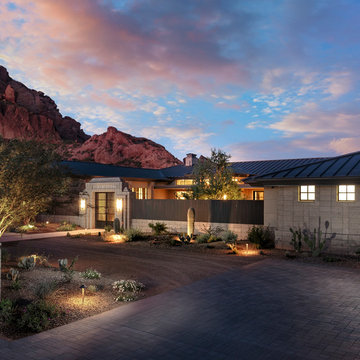
This “Arizona Inspired” home draws on some of the couples’ favorite desert inspirations. The architecture honors the Wrightian design of The Arizona Biltmore, the courtyard raised planter beds feature labeled specimen cactus in the style of the Desert Botanical Gardens, and the expansive backyard offers a resort-style pool and cabana with plenty of entertainment space. Additional focal areas of landscape design include an outdoor living room in the front courtyard with custom steel fire trough, a shallow negative-edge fountain, and a rare “nurse tree” that was salvaged from a nearby site, sits in the corner of the courtyard – a unique conversation starter. The wash that runs on either side of the museum-glass hallway is filled with aloes, agaves and cactus. On the far end of the lot, a fire pit surrounded by desert planting offers stunning views both day and night of the Praying Monk rock formation on Camelback Mountain.
Project Details:
Landscape Architect: Greey|Pickett
Architect: Higgins Architects
Builder: GM Hunt Builders
Landscape Contractor: Benhart Landscaping
Interior Designer: Kitchell Brusnighan Interior Design
Photography: Ian Denker
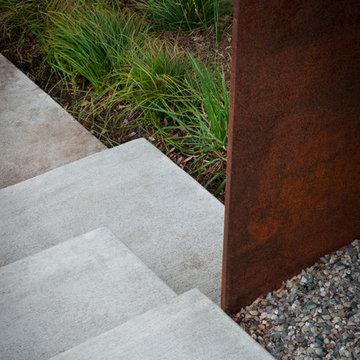
A retaining wall of Corten steel slices through the vegetation to create a striking juxtaposition of textures as well as a clear delineation between public and private space.
Photo by George Dzahristos.
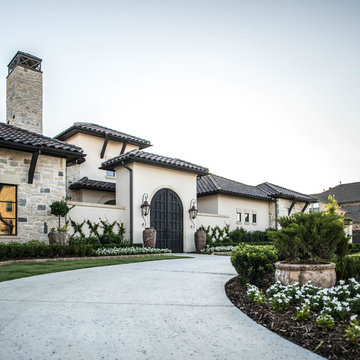
Photo Credit: Shot by Marley.Co
Inspiration for a mediterranean driveway full sun garden in Dallas with a garden path and concrete paving.
Inspiration for a mediterranean driveway full sun garden in Dallas with a garden path and concrete paving.
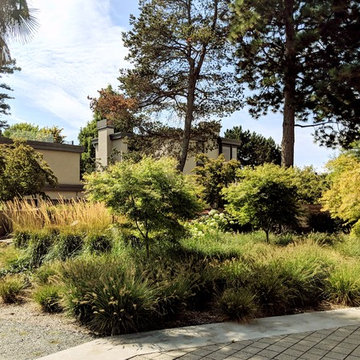
Photo of a modern front driveway full sun garden for autumn in Seattle with concrete paving.
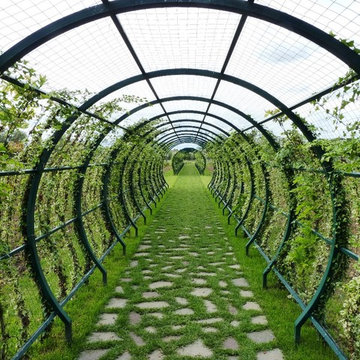
100m di tunnel - struttura in ferro e rete con rampicanti
Photo of an expansive country front driveway full sun garden in Rome with a garden path and natural stone paving.
Photo of an expansive country front driveway full sun garden in Rome with a garden path and natural stone paving.
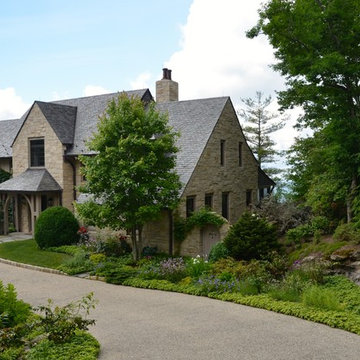
This is an example of a large traditional front driveway full sun garden for summer in Atlanta with a garden path and natural stone paving.
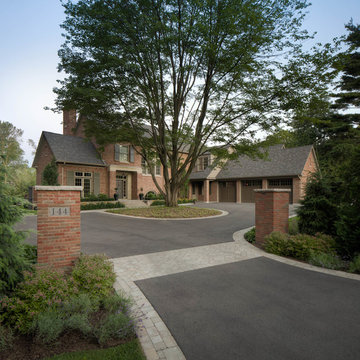
Brick pillar entryway surrounding the asphalt driveway with interlock driveway bands.
This is an example of a large traditional front driveway partial sun garden for summer in Other with concrete paving.
This is an example of a large traditional front driveway partial sun garden for summer in Other with concrete paving.
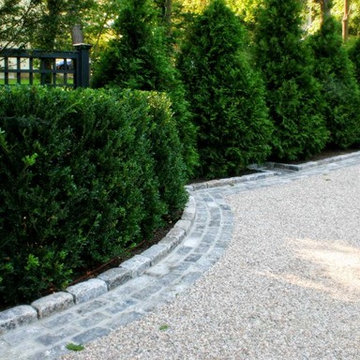
Inspiration for a medium sized classic front driveway partial sun garden for summer in New York with a garden path and gravel.

I built this on my property for my aging father who has some health issues. Handicap accessibility was a factor in design. His dream has always been to try retire to a cabin in the woods. This is what he got.
It is a 1 bedroom, 1 bath with a great room. It is 600 sqft of AC space. The footprint is 40' x 26' overall.
The site was the former home of our pig pen. I only had to take 1 tree to make this work and I planted 3 in its place. The axis is set from root ball to root ball. The rear center is aligned with mean sunset and is visible across a wetland.
The goal was to make the home feel like it was floating in the palms. The geometry had to simple and I didn't want it feeling heavy on the land so I cantilevered the structure beyond exposed foundation walls. My barn is nearby and it features old 1950's "S" corrugated metal panel walls. I used the same panel profile for my siding. I ran it vertical to match the barn, but also to balance the length of the structure and stretch the high point into the canopy, visually. The wood is all Southern Yellow Pine. This material came from clearing at the Babcock Ranch Development site. I ran it through the structure, end to end and horizontally, to create a seamless feel and to stretch the space. It worked. It feels MUCH bigger than it is.
I milled the material to specific sizes in specific areas to create precise alignments. Floor starters align with base. Wall tops adjoin ceiling starters to create the illusion of a seamless board. All light fixtures, HVAC supports, cabinets, switches, outlets, are set specifically to wood joints. The front and rear porch wood has three different milling profiles so the hypotenuse on the ceilings, align with the walls, and yield an aligned deck board below. Yes, I over did it. It is spectacular in its detailing. That's the benefit of small spaces.
Concrete counters and IKEA cabinets round out the conversation.
For those who cannot live tiny, I offer the Tiny-ish House.
Photos by Ryan Gamma
Staging by iStage Homes
Design Assistance Jimmy Thornton
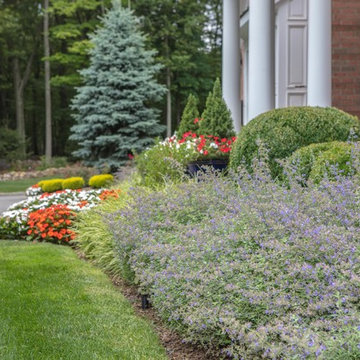
Design ideas for a medium sized traditional back driveway partial sun garden for summer in New York with a garden path and concrete paving.
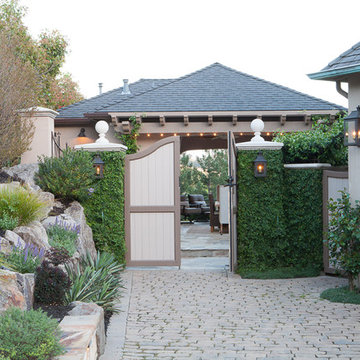
Design ideas for a medium sized classic side driveway full sun garden for summer in San Francisco with a retaining wall and natural stone paving.
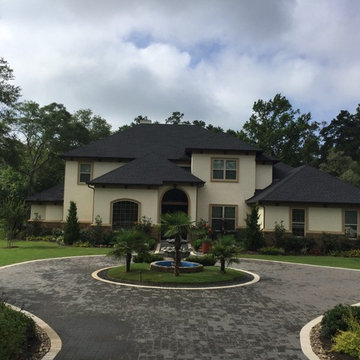
Large contemporary front driveway garden in Houston with a water feature and natural stone paving.
Driveway Garden Ideas and Designs
8
