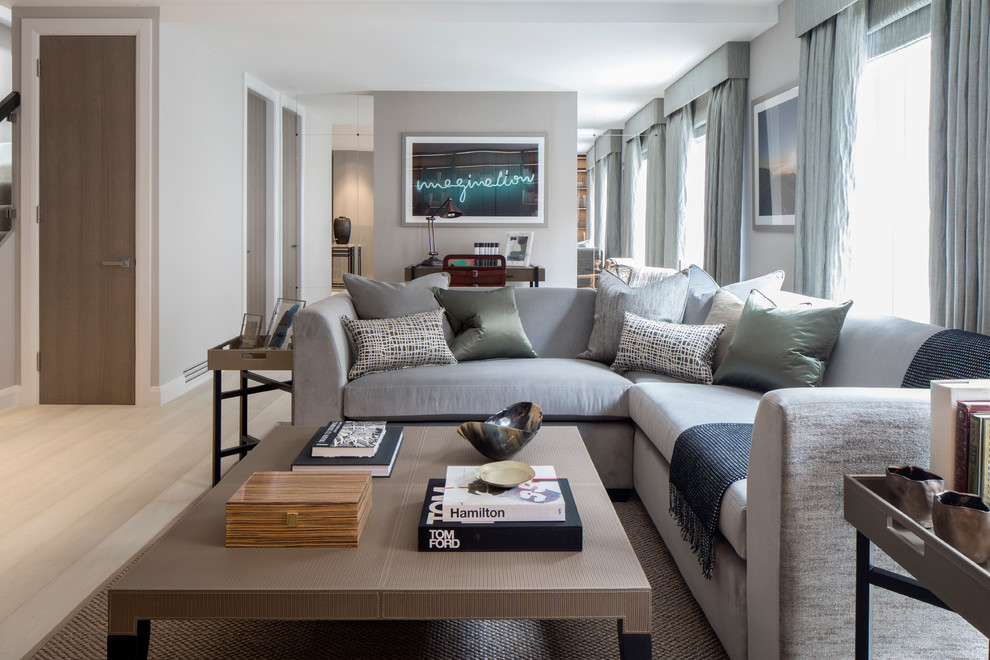
Eaton Mews North, Living Room
Transitional Living Room, London
In keeping with the brief to develop something that is quite unique, the design of our Eaton Mews North apartment is layered with focus on textured fabrics, finishes and understated wall papers to create a subtle sense of glamour.
Photography by Richard Waite.
Other Photos in Eaton Mews North, Belgravia
What Houzz users are commenting on
Kate O added this to Living room27 July 2023
sectional

3. They look neatHaving too many different styles of seating can make a living room seem a little messy. A corner sofa...