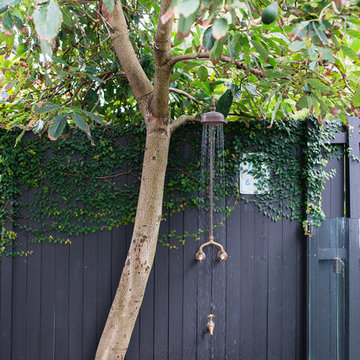Eclectic Back Terrace Ideas and Designs
Refine by:
Budget
Sort by:Popular Today
1 - 20 of 761 photos
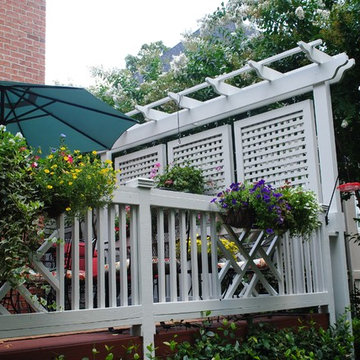
Custom privacy screen in Columbia, SC, built by Archadeck of Central, SC.
Photo of an eclectic back terrace in Other.
Photo of an eclectic back terrace in Other.
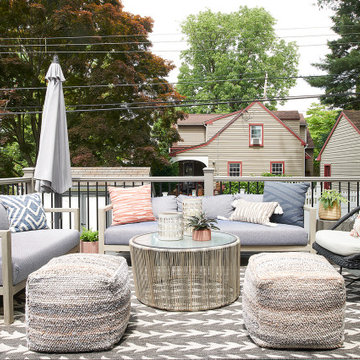
Design ideas for a medium sized bohemian back ground level metal railing terrace in Philadelphia with a potted garden and no cover.
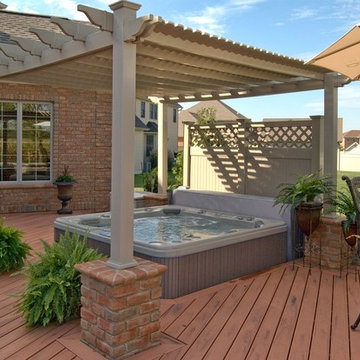
This low- maintenance composite deck required meticulous design details in order to define and separate areas according to function. Here, we used a low-maintenance freestanding pergola with a matching privacy wall to delineate the hot tub area. The end result delivers intimacy, privacy and adds jaw-dropping style!
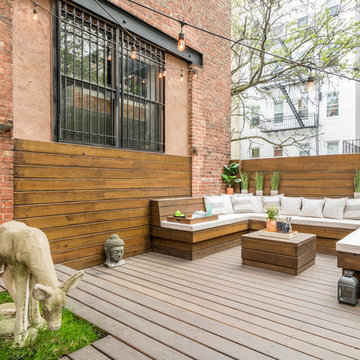
Inspiration for a medium sized eclectic back terrace in New York with no cover and feature lighting.
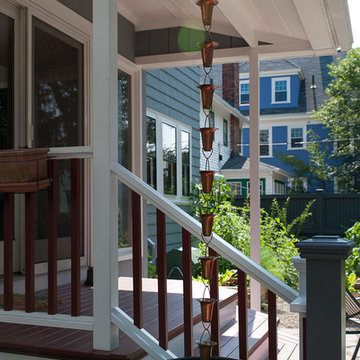
If you're going to have a rain barrel, why not add decorative rain barrel bells to help the water get to where its going? This decorative touch enhanced the views from the new Azek porch.
Photo: Ralph Mercer
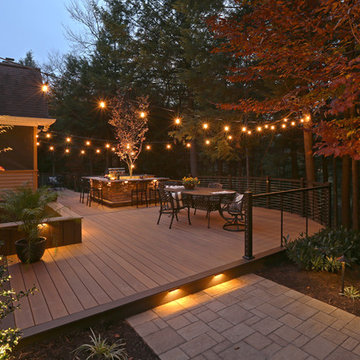
The homeowners wanted an integrated, open outdoor space for entertainment and grilling. It had to look great from the inside of their home and offer the feel of a private wooded retreat; yet be functional.
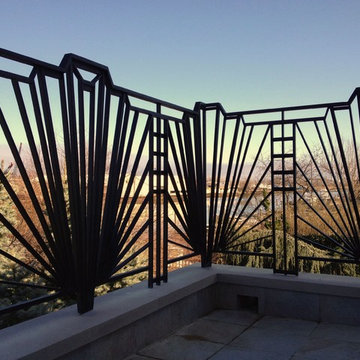
Custom Art Deco Railings by HMH Iron Design
Metal balcony railings
Balcony railings will highlight your aesthetic sense. It is necessary for safety and at the same time stylish decorative detail for your house or restaurant. Your guest will notice your good taste as interior decorator if you chose modern balustrade rail made of stainless steel or brass. HMH Iron Design offers different variations of balcony railing, like:
ornamental wrought iron railings;
contemporary stainless steel banisters;
transitional brass rail;
wood handrails;
industrial glass railings.
We can manufacture and install balcony railing which perfectly fit to your main interior style. From classical to modern and high-tech design – our engineers can create unique bespoke element. In collaboration with famous architects we already done all kinds of jobs. From small one of a kind balcony for 1-bedroom studio in Manhattan to big balustrade rails in concert halls and hotels. HMH metal shop located in Brooklyn and has specific equipment to satisfy your needs in production your own stunning design.
We work with aluminum, brass, steel, bronze. Our team can weld it, cut by water-jet, laser or engrave. Also, we are capable to compliment object by crystals, figure decorations, glass, wood, stones. To make it look antique we use patina, satin brush and different types of covers, finishing and coatings. These options you can see on this page. Another popular idea is to apply metal grilles instead of traditional banisters for balcony railing. As a result, it has more advanced and sophisticated look which is really original and stunning.
Metal balcony: high quality
In addition, we advise using same materials, ornaments and finishings to each metal object in your house. Therefore, it makes balcony rail look appropriate to the main design composition. You can apply same material to all railings, cladding, furniture, doors and windows. By using this method, you will create refined whole home view.
Your wish to install high-end custom metal balcony railings made from will be fully satisfied. Call now to get a quote or find out about individual order options.
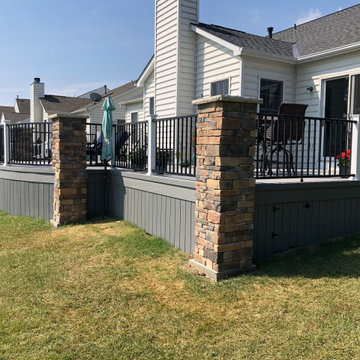
Construction of the deck’s beautiful stone veneer columns was more complex than you might think. Each column rests on a concrete pad, and we dug piers under the pads to ensure no movement of the stone veneer in the future. Then we built a wood frame for each column and applied the stone veneer. The homeowners chose Dutch Quality Stone. The color they selected is Sienna, and the specific pattern is Weather Ledge. The pillar caps are natural limestone with a smooth surface on top and a rock face finish around the edges.
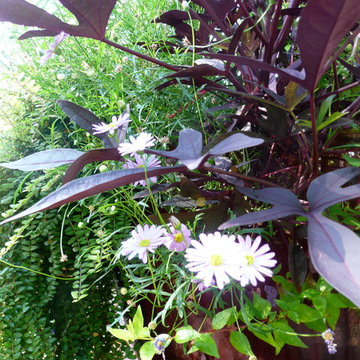
Boxleaf Honeysuckle and Black Sweet Potato Vine.
Photo of a small eclectic back terrace in Seattle with a potted garden and no cover.
Photo of a small eclectic back terrace in Seattle with a potted garden and no cover.
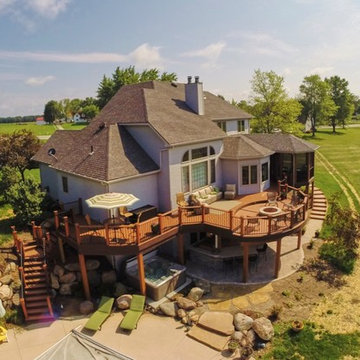
As you can see from these positively stunning and cutting edge pictures taken by a drone, this outdoor living space includes a two level deck with contours and an integrated fire pit, a screened porch, an outdoor kitchen and paver patio. In addition, a set of stairs were added to the opposite side of the deck from the screened porch to access the backyard as well as the area where the homeowners are adding an in ground pool. This new outdoor living multi-complex will also enhance poolside enjoyment.
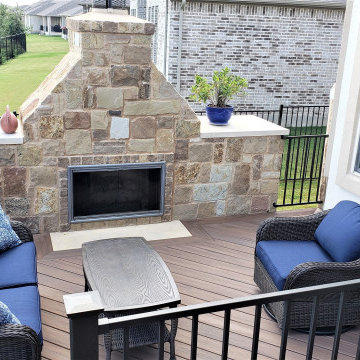
At the opposite end of this long deck you’ll find the clients’ outdoor fireplace. It’s a gas-burning fireplace we built with chop block stone matching the outdoor kitchen. We added a cap of cream Lueders stone on either side of the chimney. You may notice the stone hearth built into the deck. Building code requires you have non-combustible materials outside the fireplace doors. We used a combination of inlaid stone and an AZEK decking border for the hearth. There is plenty of room for comfortable seating in front of the fireplace.
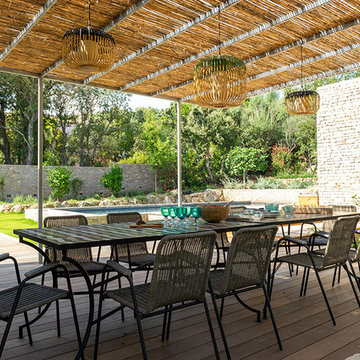
© delphineguyart.com
Design ideas for a large eclectic back terrace in Corsica with an outdoor kitchen and a pergola.
Design ideas for a large eclectic back terrace in Corsica with an outdoor kitchen and a pergola.
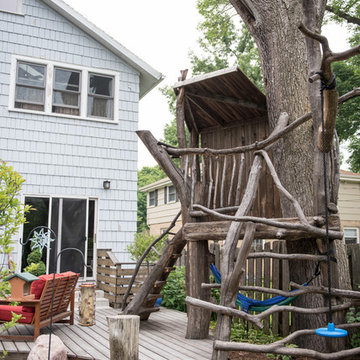
Tia Brindel of Little Giant Photography
Inspiration for a medium sized eclectic back terrace in Milwaukee with no cover.
Inspiration for a medium sized eclectic back terrace in Milwaukee with no cover.
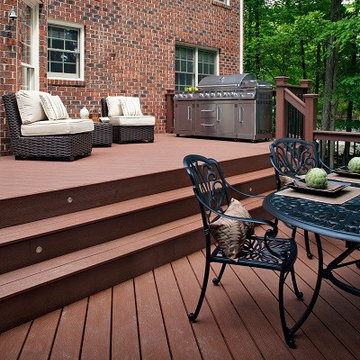
Enjoy a custom TimberTech deck featuring built in seating, with space for a lounge and dining area, in Akron, OH.
Inspiration for an eclectic back terrace in Cleveland.
Inspiration for an eclectic back terrace in Cleveland.
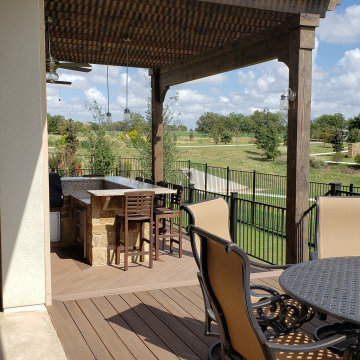
Our clients wanted the dramatic look of a pergola for their kitchen with additional coverage for shade and protection from rain, too. A pergola over a specific section sets off that area and defines it as an outdoor room. As you may know, some pergolas provide more shade than others. It all depends on the pergola design. This large two-beam pergola, attached to the house, is designed for shade with purlins that are close together. The pergola also has a translucent cover that filters UV rays, blocks heat, and shields the outdoor kitchen from rain.
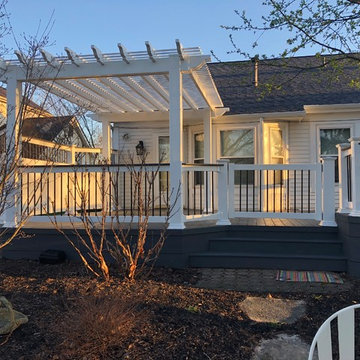
We also installed a beautiful white vinyl pergola from the same company that made their railing, Mt. Hope Fence. To maximize the amount of shade they could expect from the pergola, we adjusted the lathing across the top of the pergola to a 30-degree angle. The angle of the lathing and the pergola’s orientation to the sun’s path affect the amount of shade a pergola will provide.
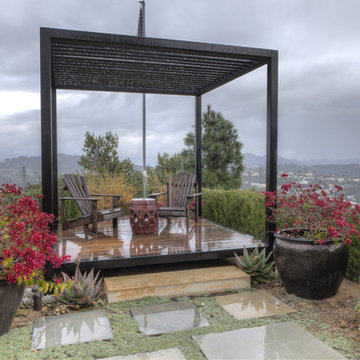
Rustic landscape surrounds a custom mediation deck made of solid steel with a wooden floor, poured in place concrete steps.
Eclectic back terrace in Los Angeles with a pergola.
Eclectic back terrace in Los Angeles with a pergola.
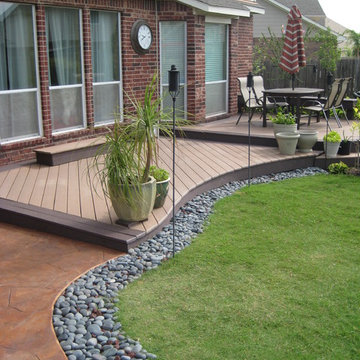
Custom designed and built Trex deck in Houston. The inside pattern is the color Saddle while the border is Brown. The deck is built next to a decorative stamped concrete patio and has a mixed beach stone border.
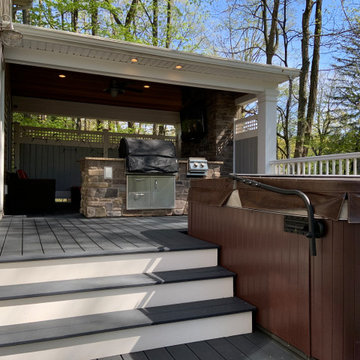
This is an example of a medium sized bohemian back terrace in New York with a fireplace and a roof extension.
Eclectic Back Terrace Ideas and Designs
1
