Eclectic Bathroom with a Walk-in Shower Ideas and Designs
Refine by:
Budget
Sort by:Popular Today
1 - 20 of 1,639 photos
Item 1 of 3

Extension and refurbishment of a semi-detached house in Hern Hill.
Extensions are modern using modern materials whilst being respectful to the original house and surrounding fabric.
Views to the treetops beyond draw occupants from the entrance, through the house and down to the double height kitchen at garden level.
From the playroom window seat on the upper level, children (and adults) can climb onto a play-net suspended over the dining table.
The mezzanine library structure hangs from the roof apex with steel structure exposed, a place to relax or work with garden views and light. More on this - the built-in library joinery becomes part of the architecture as a storage wall and transforms into a gorgeous place to work looking out to the trees. There is also a sofa under large skylights to chill and read.
The kitchen and dining space has a Z-shaped double height space running through it with a full height pantry storage wall, large window seat and exposed brickwork running from inside to outside. The windows have slim frames and also stack fully for a fully indoor outdoor feel.
A holistic retrofit of the house provides a full thermal upgrade and passive stack ventilation throughout. The floor area of the house was doubled from 115m2 to 230m2 as part of the full house refurbishment and extension project.
A huge master bathroom is achieved with a freestanding bath, double sink, double shower and fantastic views without being overlooked.
The master bedroom has a walk-in wardrobe room with its own window.
The children's bathroom is fun with under the sea wallpaper as well as a separate shower and eaves bath tub under the skylight making great use of the eaves space.
The loft extension makes maximum use of the eaves to create two double bedrooms, an additional single eaves guest room / study and the eaves family bathroom.
5 bedrooms upstairs.

Compact shower room with terrazzo tiles, builting storage, cement basin, black brassware mirrored cabinets
Photo of a small eclectic shower room bathroom in Sussex with orange cabinets, a walk-in shower, a wall mounted toilet, grey tiles, ceramic tiles, grey walls, terrazzo flooring, a wall-mounted sink, concrete worktops, orange floors, a hinged door, orange worktops, a single sink and a floating vanity unit.
Photo of a small eclectic shower room bathroom in Sussex with orange cabinets, a walk-in shower, a wall mounted toilet, grey tiles, ceramic tiles, grey walls, terrazzo flooring, a wall-mounted sink, concrete worktops, orange floors, a hinged door, orange worktops, a single sink and a floating vanity unit.

Medium sized eclectic ensuite bathroom in Other with flat-panel cabinets, brown cabinets, a freestanding bath, a walk-in shower, a wall mounted toilet, grey tiles, porcelain tiles, grey walls, porcelain flooring, a console sink, wooden worktops, grey floors, an open shower, double sinks and a freestanding vanity unit.

An eclectic primary bathroom remodel...
Walls -BM Decorators White OC-149,
Tile floor - Macaubas Azul Anticato 12x24 Brick stack, Grout Prism Steel Blue 645,
Shower Wall - Macaubas granite 2cm granite slab,
Macaubus Pearl Polished 12x24 Grout- Mapei Warm Grey,
Shower Floor - Macaubas Mosaic Hex Pearl Antico,
Behind Tub - Macaubas Deco,
Bath Trim - Macaubas 3x24 Bullnose Pearl Polished,
Waterfall Sink - Bianco Tesoro Polished 3cm,
Delta - Virage faucet and tub filler Luxe Gold

John Siemering Homes. Custom Home Builder in Austin, TX
Design ideas for a large eclectic ensuite bathroom in Austin with raised-panel cabinets, medium wood cabinets, a built-in bath, a walk-in shower, beige tiles, limestone tiles, blue walls, concrete flooring, granite worktops, grey floors and an open shower.
Design ideas for a large eclectic ensuite bathroom in Austin with raised-panel cabinets, medium wood cabinets, a built-in bath, a walk-in shower, beige tiles, limestone tiles, blue walls, concrete flooring, granite worktops, grey floors and an open shower.

Start and Finish Your Day in Serenity ✨
In the hustle of city life, our homes are our sanctuaries. Particularly, the shower room - where we both begin and unwind at the end of our day. Imagine stepping into a space bathed in soft, soothing light, embracing the calmness and preparing you for the day ahead, and later, helping you relax and let go of the day’s stress.
In Maida Vale, where architecture and design intertwine with the rhythm of London, the key to a perfect shower room transcends beyond just aesthetics. It’s about harnessing the power of natural light to create a space that not only revitalizes your body but also your soul.
But what about our ever-present need for space? The answer lies in maximizing storage, utilizing every nook - both deep and shallow - ensuring that everything you need is at your fingertips, yet out of sight, maintaining a clutter-free haven.
Let’s embrace the beauty of design, the tranquillity of soothing light, and the genius of clever storage in our Maida Vale homes. Because every day deserves a serene beginning and a peaceful end.
#MaidaVale #LondonLiving #SerenityAtHome #ShowerRoomSanctuary #DesignInspiration #NaturalLight #SmartStorage #HomeDesign #UrbanOasis #LondonHomes

Project Description:
Step into the embrace of nature with our latest bathroom design, "Jungle Retreat." This expansive bathroom is a harmonious fusion of luxury, functionality, and natural elements inspired by the lush greenery of the jungle.
Bespoke His and Hers Black Marble Porcelain Basins:
The focal point of the space is a his & hers bespoke black marble porcelain basin atop a 160cm double drawer basin unit crafted in Italy. The real wood veneer with fluted detailing adds a touch of sophistication and organic charm to the design.
Brushed Brass Wall-Mounted Basin Mixers:
Wall-mounted basin mixers in brushed brass with scrolled detailing on the handles provide a luxurious touch, creating a visual link to the inspiration drawn from the jungle. The juxtaposition of black marble and brushed brass adds a layer of opulence.
Jungle and Nature Inspiration:
The design draws inspiration from the jungle and nature, incorporating greens, wood elements, and stone components. The overall palette reflects the serenity and vibrancy found in natural surroundings.
Spacious Walk-In Shower:
A generously sized walk-in shower is a centrepiece, featuring tiled flooring and a rain shower. The design includes niches for toiletry storage, ensuring a clutter-free environment and adding functionality to the space.
Floating Toilet and Basin Unit:
Both the toilet and basin unit float above the floor, contributing to the contemporary and open feel of the bathroom. This design choice enhances the sense of space and allows for easy maintenance.
Natural Light and Large Window:
A large window allows ample natural light to flood the space, creating a bright and airy atmosphere. The connection with the outdoors brings an additional layer of tranquillity to the design.
Concrete Pattern Tiles in Green Tone:
Wall and floor tiles feature a concrete pattern in a calming green tone, echoing the lush foliage of the jungle. This choice not only adds visual interest but also contributes to the overall theme of nature.
Linear Wood Feature Tile Panel:
A linear wood feature tile panel, offset behind the basin unit, creates a cohesive and matching look. This detail complements the fluted front of the basin unit, harmonizing with the overall design.
"Jungle Retreat" is a testament to the seamless integration of luxury and nature, where bespoke craftsmanship meets organic inspiration. This bathroom invites you to unwind in a space that transcends the ordinary, offering a tranquil retreat within the comforts of your home.

Photo of a medium sized bohemian ensuite bathroom in Cleveland with flat-panel cabinets, medium wood cabinets, a walk-in shower, a two-piece toilet, green tiles, ceramic tiles, beige walls, porcelain flooring, a submerged sink, engineered stone worktops, a hinged door, a wall niche, double sinks and a built in vanity unit.
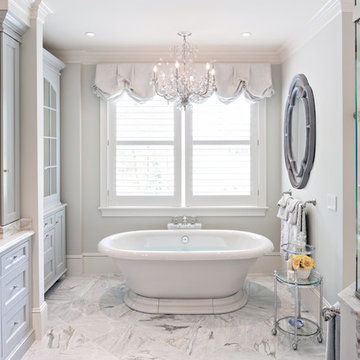
Designed by Julie Lyons
Photographed by Dan Cutrona
Photo of an expansive eclectic ensuite bathroom in Boston with raised-panel cabinets, grey cabinets, a freestanding bath, a walk-in shower, grey tiles, grey walls, marble flooring, a built-in sink, marble worktops, grey floors and a hinged door.
Photo of an expansive eclectic ensuite bathroom in Boston with raised-panel cabinets, grey cabinets, a freestanding bath, a walk-in shower, grey tiles, grey walls, marble flooring, a built-in sink, marble worktops, grey floors and a hinged door.

The Palette for the Guest Bathroom is Dark Teals & Greens with pops of Blood Red to accessorise, incorporating Bold Vintage Poster Prints. In the small space we still managed to fit in a 'wet room' style shower and freestanding bath.
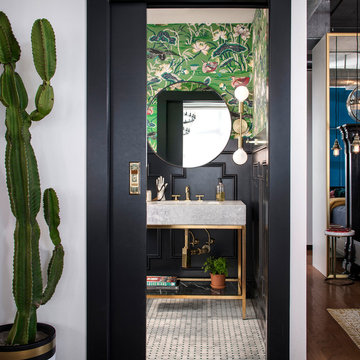
These young hip professional clients love to travel and wanted a home where they could showcase the items that they've collected abroad. Their fun and vibrant personalities are expressed in every inch of the space, which was personalized down to the smallest details. Just like they are up for adventure in life, they were up for for adventure in the design and the outcome was truly one-of-kind.
Photo by Chipper Hatter
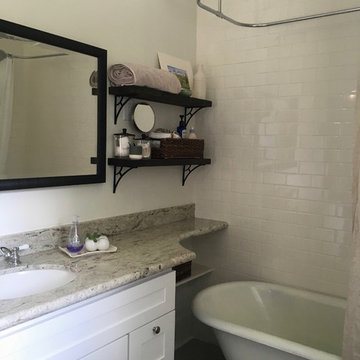
Photo by Line & Dot Interiors. Remodel project includes all new tile floor, new vanity with granite countertop, added subway tile to improve the dedicated wet area.
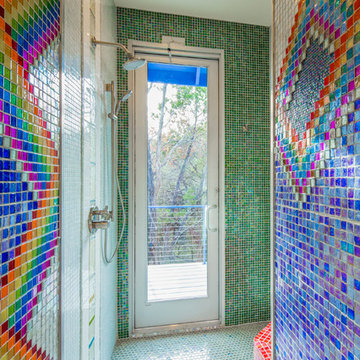
Blue Horse Building + Design // Tre Dunham Fine Focus Photography
Design ideas for a medium sized eclectic bathroom in Austin with flat-panel cabinets, white cabinets, a walk-in shower, a one-piece toilet, multi-coloured tiles, glass tiles, multi-coloured walls and ceramic flooring.
Design ideas for a medium sized eclectic bathroom in Austin with flat-panel cabinets, white cabinets, a walk-in shower, a one-piece toilet, multi-coloured tiles, glass tiles, multi-coloured walls and ceramic flooring.
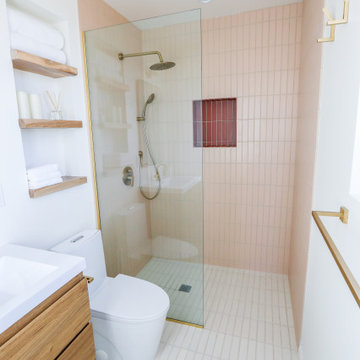
Tumbleweed, Red Rock, and Feldspar. These desert mainstays never looked so good! Set in the desert outside of Joshua Tree, this stunning Airbnb bathroom features a trio of 2x8 Ceramic Tile including a floor of Feldspar, Tumbleweed walls, and an accent shower niche in rosy Red Rock.
DESIGN
Jessica Jones
PHOTOS
Jessica Jones
TILE SHOWN
2X8 TUMBLEWEED, RED ROCK, FELDSPAR

Photo of a small eclectic shower room bathroom in Phoenix with open cabinets, medium wood cabinets, a walk-in shower, ceramic tiles, multi-coloured walls, cement flooring, a trough sink, concrete worktops, multi-coloured floors, an open shower, white worktops, a single sink, a freestanding vanity unit and wallpapered walls.

Bath, shower and wash your dog all behind the glass!
Katheryn Moran Photography
Inspiration for a small eclectic bathroom in Seattle with shaker cabinets, black cabinets, a freestanding bath, a walk-in shower, white tiles, ceramic tiles, white walls, cement flooring, a submerged sink, engineered stone worktops, multi-coloured floors, an open shower and white worktops.
Inspiration for a small eclectic bathroom in Seattle with shaker cabinets, black cabinets, a freestanding bath, a walk-in shower, white tiles, ceramic tiles, white walls, cement flooring, a submerged sink, engineered stone worktops, multi-coloured floors, an open shower and white worktops.

dettaglio vasca idromassaggio
Una stanza da bagno dalle dimensioni importanti con dettaglio che la rendono davvero unica e sofisticata come la vasca da bagno, idromassaggio con cromoterapia incastonata in una teca di vetro e gres (lea ceramiche)
foto marco Curatolo
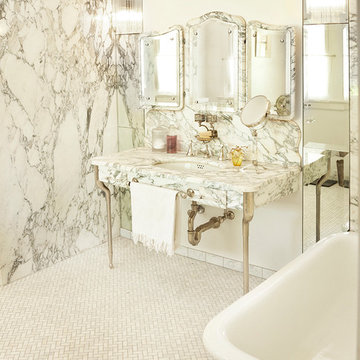
The early 20th century marble sink with nickel fitting and mirror was the catalyst for the design of the master bath. After a bit of sleuthing the marble was revealed as Arabescato Vagli, and slabs were found for the walls and shower stall. The floor is a herringbone tile Carrara marble and the sconces with glass tubes are from Arteriors Home.
The mirrors on both sides of the sink hide long cabinets
The tub and nickel fittings is also vintage.
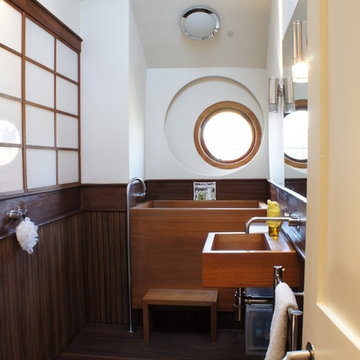
This is an example of an eclectic bathroom in London with a wall-mounted sink, a japanese bath, a walk-in shower, white walls, medium hardwood flooring and an open shower.
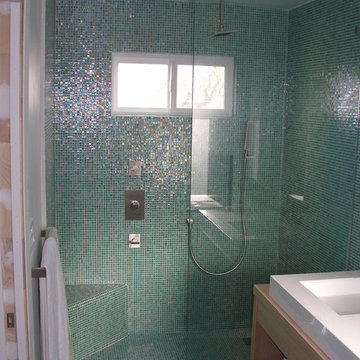
The Home Doctors Inc
This is an example of a small bohemian ensuite bathroom in San Francisco with open cabinets, light wood cabinets, a walk-in shower, a one-piece toilet, blue tiles, multi-coloured tiles, glass tiles, blue walls, porcelain flooring, an integrated sink and solid surface worktops.
This is an example of a small bohemian ensuite bathroom in San Francisco with open cabinets, light wood cabinets, a walk-in shower, a one-piece toilet, blue tiles, multi-coloured tiles, glass tiles, blue walls, porcelain flooring, an integrated sink and solid surface worktops.
Eclectic Bathroom with a Walk-in Shower Ideas and Designs
1

 Shelves and shelving units, like ladder shelves, will give you extra space without taking up too much floor space. Also look for wire, wicker or fabric baskets, large and small, to store items under or next to the sink, or even on the wall.
Shelves and shelving units, like ladder shelves, will give you extra space without taking up too much floor space. Also look for wire, wicker or fabric baskets, large and small, to store items under or next to the sink, or even on the wall.  The sink, the mirror, shower and/or bath are the places where you might want the clearest and strongest light. You can use these if you want it to be bright and clear. Otherwise, you might want to look at some soft, ambient lighting in the form of chandeliers, short pendants or wall lamps. You could use accent lighting around your eclectic bath in the form to create a tranquil, spa feel, as well.
The sink, the mirror, shower and/or bath are the places where you might want the clearest and strongest light. You can use these if you want it to be bright and clear. Otherwise, you might want to look at some soft, ambient lighting in the form of chandeliers, short pendants or wall lamps. You could use accent lighting around your eclectic bath in the form to create a tranquil, spa feel, as well. 