Eclectic Bathroom with Grey Floors Ideas and Designs
Refine by:
Budget
Sort by:Popular Today
1 - 20 of 1,732 photos
Item 1 of 3

Inspiration for a small eclectic bathroom in Cornwall with white cabinets, a wall mounted toilet, ceramic tiles, ceramic flooring, feature lighting, a single sink, a built-in bath, a shower/bath combination, green tiles, green walls, quartz worktops, grey floors, a hinged door, white worktops and a freestanding vanity unit.

Clean lined modern bathroom with slipper bath and pops of pink
Medium sized bohemian family bathroom in Sussex with flat-panel cabinets, a freestanding bath, a walk-in shower, a wall mounted toilet, grey tiles, ceramic tiles, grey walls, ceramic flooring, a console sink, glass worktops, grey floors, an open shower, white worktops, a single sink and a freestanding vanity unit.
Medium sized bohemian family bathroom in Sussex with flat-panel cabinets, a freestanding bath, a walk-in shower, a wall mounted toilet, grey tiles, ceramic tiles, grey walls, ceramic flooring, a console sink, glass worktops, grey floors, an open shower, white worktops, a single sink and a freestanding vanity unit.

Design & build-out primary-suite bathroom, with custom Moorish vanity, double sinks,
curb-less shower with glass walls, linear floor drain in shower, fold-down teak shower seat, Moroccan inspired wall tile & backsplash, wall hung toilet, wall hung towel warmer, skylights

This transformation started with a builder grade bathroom and was expanded into a sauna wet room. With cedar walls and ceiling and a custom cedar bench, the sauna heats the space for a relaxing dry heat experience. The goal of this space was to create a sauna in the secondary bathroom and be as efficient as possible with the space. This bathroom transformed from a standard secondary bathroom to a ergonomic spa without impacting the functionality of the bedroom.
This project was super fun, we were working inside of a guest bedroom, to create a functional, yet expansive bathroom. We started with a standard bathroom layout and by building out into the large guest bedroom that was used as an office, we were able to create enough square footage in the bathroom without detracting from the bedroom aesthetics or function. We worked with the client on her specific requests and put all of the materials into a 3D design to visualize the new space.
Houzz Write Up: https://www.houzz.com/magazine/bathroom-of-the-week-stylish-spa-retreat-with-a-real-sauna-stsetivw-vs~168139419
The layout of the bathroom needed to change to incorporate the larger wet room/sauna. By expanding the room slightly it gave us the needed space to relocate the toilet, the vanity and the entrance to the bathroom allowing for the wet room to have the full length of the new space.
This bathroom includes a cedar sauna room that is incorporated inside of the shower, the custom cedar bench follows the curvature of the room's new layout and a window was added to allow the natural sunlight to come in from the bedroom. The aromatic properties of the cedar are delightful whether it's being used with the dry sauna heat and also when the shower is steaming the space. In the shower are matching porcelain, marble-look tiles, with architectural texture on the shower walls contrasting with the warm, smooth cedar boards. Also, by increasing the depth of the toilet wall, we were able to create useful towel storage without detracting from the room significantly.
This entire project and client was a joy to work with.

Small eclectic shower room bathroom in San Francisco with shaker cabinets, medium wood cabinets, an alcove bath, a shower/bath combination, a two-piece toilet, green tiles, porcelain tiles, white walls, porcelain flooring, a submerged sink, solid surface worktops, grey floors, a shower curtain, white worktops, a single sink and a freestanding vanity unit.

Design ideas for a bohemian bathroom in Miami with shaker cabinets, medium wood cabinets, brown walls, a submerged sink, grey floors, white worktops, a single sink, a freestanding vanity unit and wallpapered walls.

Master bath featuring dual sinks and a large walk-in shower
Design ideas for a small eclectic ensuite bathroom in Houston with shaker cabinets, blue cabinets, a walk-in shower, a one-piece toilet, grey tiles, porcelain tiles, grey walls, mosaic tile flooring, a submerged sink, engineered stone worktops, grey floors, an open shower, white worktops, a shower bench, double sinks and a built in vanity unit.
Design ideas for a small eclectic ensuite bathroom in Houston with shaker cabinets, blue cabinets, a walk-in shower, a one-piece toilet, grey tiles, porcelain tiles, grey walls, mosaic tile flooring, a submerged sink, engineered stone worktops, grey floors, an open shower, white worktops, a shower bench, double sinks and a built in vanity unit.
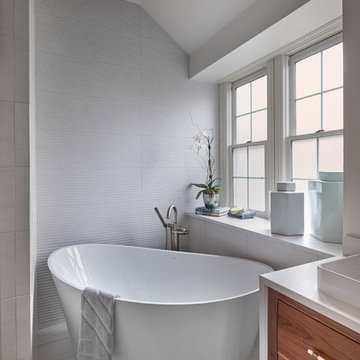
All the bathrooms were demolished and updated with new custom-design cabinetry, plumbing fixtures, tile, countertops and lighting. Our clients requested easy-to-maintain surfaces for the bathrooms.

This is an example of a medium sized bohemian shower room bathroom in London with white tiles, white walls, a vessel sink, wooden worktops, grey floors, an open shower, a built-in shower and brown worktops.
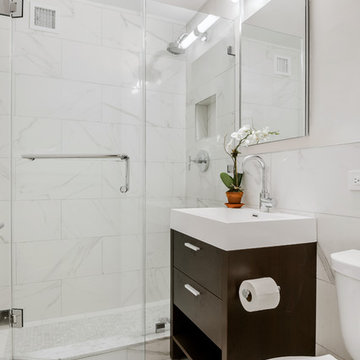
Gutted Master bath. Walls tiles in faux marble ceramic by Cancos, herringbone ceramic tile floors by Marble Systems, vanity from Wayfair and plumbing fixtures are Kohler Purist.
Elizabeth Dooley
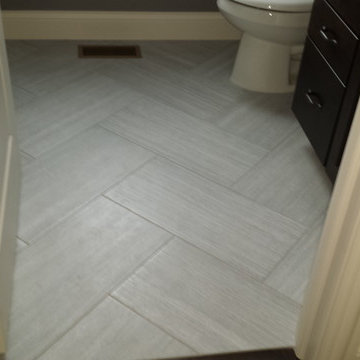
Photo of a small bohemian shower room bathroom in Chicago with porcelain flooring, flat-panel cabinets, dark wood cabinets, a two-piece toilet, grey tiles, porcelain tiles, grey walls and grey floors.

This is an example of a medium sized bohemian bathroom in San Diego with blue walls, grey floors, flat-panel cabinets, light wood cabinets, white tiles, ceramic tiles, a submerged sink, engineered stone worktops, white worktops, a single sink and a freestanding vanity unit.

Medium sized eclectic ensuite bathroom in Other with flat-panel cabinets, brown cabinets, a freestanding bath, a walk-in shower, a wall mounted toilet, grey tiles, porcelain tiles, grey walls, porcelain flooring, a console sink, wooden worktops, grey floors, an open shower, double sinks and a freestanding vanity unit.

2020 New Construction - Designed + Built + Curated by Steven Allen Designs, LLC - 3 of 5 of the Nouveau Bungalow Series. Inspired by New Mexico Artist Georgia O' Keefe. Featuring Sunset Colors + Vintage Decor + Houston Art + Concrete Countertops + Custom White Oak and White Cabinets + Handcrafted Tile + Frameless Glass + Polished Concrete Floors + Floating Concrete Shelves + 48" Concrete Pivot Door + Recessed White Oak Base Boards + Concrete Plater Walls + Recessed Joist Ceilings + Drop Oak Dining Ceiling + Designer Fixtures and Decor.

John Siemering Homes. Custom Home Builder in Austin, TX
Design ideas for a large eclectic ensuite bathroom in Austin with raised-panel cabinets, medium wood cabinets, a built-in bath, a walk-in shower, beige tiles, limestone tiles, blue walls, concrete flooring, granite worktops, grey floors and an open shower.
Design ideas for a large eclectic ensuite bathroom in Austin with raised-panel cabinets, medium wood cabinets, a built-in bath, a walk-in shower, beige tiles, limestone tiles, blue walls, concrete flooring, granite worktops, grey floors and an open shower.

This transformation started with a builder grade bathroom and was expanded into a sauna wet room. With cedar walls and ceiling and a custom cedar bench, the sauna heats the space for a relaxing dry heat experience. The goal of this space was to create a sauna in the secondary bathroom and be as efficient as possible with the space. This bathroom transformed from a standard secondary bathroom to a ergonomic spa without impacting the functionality of the bedroom.
This project was super fun, we were working inside of a guest bedroom, to create a functional, yet expansive bathroom. We started with a standard bathroom layout and by building out into the large guest bedroom that was used as an office, we were able to create enough square footage in the bathroom without detracting from the bedroom aesthetics or function. We worked with the client on her specific requests and put all of the materials into a 3D design to visualize the new space.
Houzz Write Up: https://www.houzz.com/magazine/bathroom-of-the-week-stylish-spa-retreat-with-a-real-sauna-stsetivw-vs~168139419
The layout of the bathroom needed to change to incorporate the larger wet room/sauna. By expanding the room slightly it gave us the needed space to relocate the toilet, the vanity and the entrance to the bathroom allowing for the wet room to have the full length of the new space.
This bathroom includes a cedar sauna room that is incorporated inside of the shower, the custom cedar bench follows the curvature of the room's new layout and a window was added to allow the natural sunlight to come in from the bedroom. The aromatic properties of the cedar are delightful whether it's being used with the dry sauna heat and also when the shower is steaming the space. In the shower are matching porcelain, marble-look tiles, with architectural texture on the shower walls contrasting with the warm, smooth cedar boards. Also, by increasing the depth of the toilet wall, we were able to create useful towel storage without detracting from the room significantly.
This entire project and client was a joy to work with.
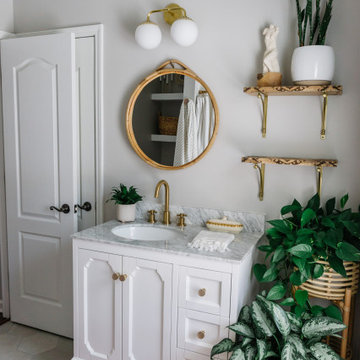
Design ideas for a small eclectic family bathroom in Atlanta with freestanding cabinets, white cabinets, an alcove bath, a shower/bath combination, a one-piece toilet, white tiles, ceramic tiles, grey walls, porcelain flooring, a submerged sink, marble worktops, grey floors, a shower curtain, white worktops, a single sink and a freestanding vanity unit.
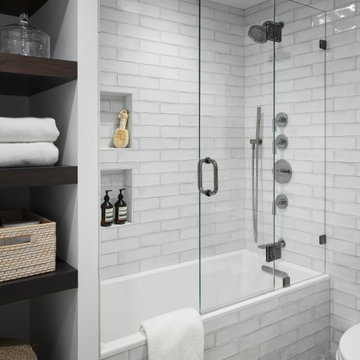
This project was a complete gut renovation of our client's gold coast condo in Chicago, IL. We opened up and renovated the kitchen, living dining room, entry and master bathroom
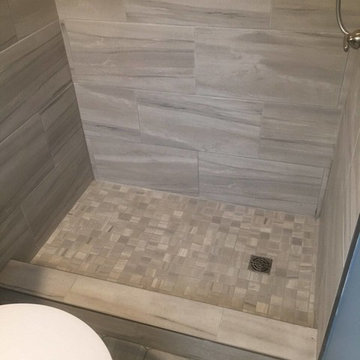
Inspiration for a small bohemian shower room bathroom in Other with shaker cabinets, white cabinets, an alcove shower, a two-piece toilet, grey tiles, porcelain tiles, blue walls, porcelain flooring, an integrated sink, solid surface worktops, grey floors, a shower curtain and white worktops.
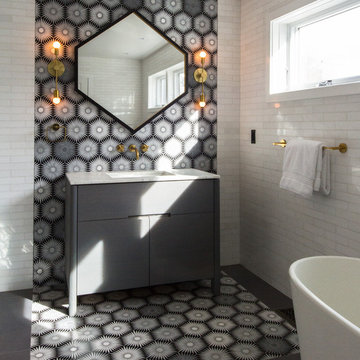
Photography by Meredith Heuer
Design ideas for a large eclectic bathroom in New York with freestanding cabinets, grey cabinets, a freestanding bath, multi-coloured tiles, a submerged sink, marble worktops, grey floors, white worktops, metro tiles, white walls, porcelain flooring, a single sink and a freestanding vanity unit.
Design ideas for a large eclectic bathroom in New York with freestanding cabinets, grey cabinets, a freestanding bath, multi-coloured tiles, a submerged sink, marble worktops, grey floors, white worktops, metro tiles, white walls, porcelain flooring, a single sink and a freestanding vanity unit.
Eclectic Bathroom with Grey Floors Ideas and Designs
1

 Shelves and shelving units, like ladder shelves, will give you extra space without taking up too much floor space. Also look for wire, wicker or fabric baskets, large and small, to store items under or next to the sink, or even on the wall.
Shelves and shelving units, like ladder shelves, will give you extra space without taking up too much floor space. Also look for wire, wicker or fabric baskets, large and small, to store items under or next to the sink, or even on the wall.  The sink, the mirror, shower and/or bath are the places where you might want the clearest and strongest light. You can use these if you want it to be bright and clear. Otherwise, you might want to look at some soft, ambient lighting in the form of chandeliers, short pendants or wall lamps. You could use accent lighting around your eclectic bath in the form to create a tranquil, spa feel, as well.
The sink, the mirror, shower and/or bath are the places where you might want the clearest and strongest light. You can use these if you want it to be bright and clear. Otherwise, you might want to look at some soft, ambient lighting in the form of chandeliers, short pendants or wall lamps. You could use accent lighting around your eclectic bath in the form to create a tranquil, spa feel, as well. 