Eclectic Bathroom with Laminate Floors Ideas and Designs
Refine by:
Budget
Sort by:Popular Today
1 - 20 of 70 photos
Item 1 of 3
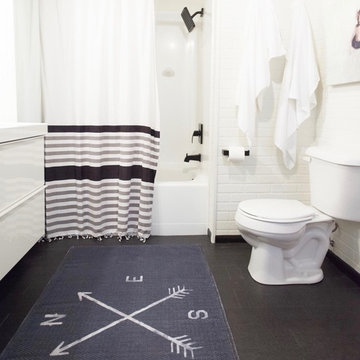
Photo by: Shawn St. Peter Photography - What designer could pass on the opportunity to buy a floating home like the one featured in the movie Sleepless in Seattle? Well, not this one! When I purchased this floating home from my aunt and uncle, I didn’t know about floats and stringers and other issues specific to floating homes. Nor had I really thought about the hassle of an out of state remodel. Believing that I was up for the challenge, I grabbed my water wings, sketchpad, and measuring tape and jumped right in!
If you’ve ever thought of buying a floating home, I’ve already tripped over some of the hurdles you will face. So hop on board - hopefully you will enjoy the ride.
I have shared my story of this floating home remodel and accidental flip in my eBook "Sleepless in Portland." Just subscribe to our monthly design newsletter and you will be sent a link to view all the photos and stories in my eBook.
http://www.designvisionstudio.com/contact.html
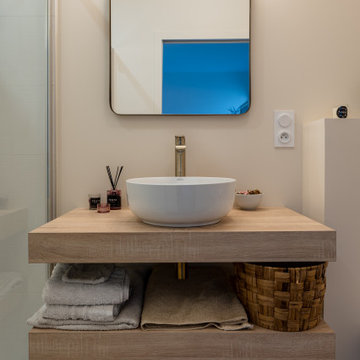
A la base de ce projet, des plans d'une maison contemporaine.
Nos clients désiraient une ambiance chaleureuse, colorée aux volumes familiaux.
Place à la visite ...
Une fois la porte d'entrée passée, nous entrons dans une belle entrée habillée d'un magnifique papier peint bleu aux motifs dorés représentant la feuille du gingko. Au sol, un parquet chêne naturel filant sur l'ensemble de la pièce de vie.
Allons découvrir cet espace de vie. Une grande pièce lumineuse nous ouvre les bras, elle est composée d'une partie salon, une partie salle à manger cuisine, séparée par un escalier architectural.
Nos clients désiraient une cuisine familiale, pratique mais pure car elle est ouverte sur le reste de la pièce de vie. Nous avons opté pour un modèle blanc mat, avec de nombreux rangements toute hauteur, des armoires dissimulant l'ensemble des appareils de cuisine. Un très grand îlot central et une crédence miroir pour être toujours au contact de ses convives.
Côté ambiance, nous avons créé une boîte colorée dans un ton terracotta rosé, en harmonie avec le carrelage de sol, très beau modèle esprit carreaux vieilli.
La salle à manger se trouve dans le prolongement de la cuisine, une table en céramique noire entourée de chaises design en bois. Au sol nous retrouvons le parquet de l'entrée.
L'escalier, pièce centrale de la pièce, mit en valeur par le papier peint gingko bleu intense. L'escalier a été réalisé sur mesure, mélange de métal et de bois naturel.
Dans la continuité, nous trouvons le salon, lumineux grâce à ces belles ouvertures donnant sur le jardin. Cet espace se devait d'être épuré et pratique pour cette famille de 4 personnes. Nous avons dessiné un meuble sur mesure toute hauteur permettant d'y placer la télévision, l'espace bar, et de nombreux rangements. Une finition laque mate dans un bleu profond reprenant les codes de l'entrée.
Restons au rez-de-chaussée, je vous emmène dans la suite parentale, baignée de lumière naturelle, le sol est le même que le reste des pièces. La chambre se voulait comme une suite d'hôtel, nous avons alors repris ces codes : un papier peint panoramique en tête de lit, de beaux luminaires, un espace bureau, deux fauteuils et un linge de lit neutre.
Entre la chambre et la salle de bains, nous avons aménagé un grand dressing sur mesure, rehaussé par une couleur chaude et dynamique appliquée sur l'ensemble des murs et du plafond.
La salle de bains, espace zen, doux. Composée d'une belle douche colorée, d'un meuble vasque digne d'un hôtel, et d'une magnifique baignoire îlot, permettant de bons moments de détente.
Dernière pièce du rez-de-chaussée, la chambre d'amis et sa salle d'eau. Nous avons créé une ambiance douce, fraiche et lumineuse. Un grand papier peint panoramique en tête de lit et le reste des murs peints dans un vert d'eau, le tout habillé par quelques touches de rotin. La salle d'eau se voulait en harmonie, un carrelage imitation parquet foncé, et des murs clairs pour cette pièce aveugle.
Suivez-moi à l'étage...
Une première chambre à l'ambiance colorée inspirée des blocs de construction Lego. Nous avons joué sur des formes géométriques pour créer des espaces et apporter du dynamisme. Ici aussi, un dressing sur mesure a été créé.
La deuxième chambre, est plus douce mais aussi traitée en Color zoning avec une tête de lit toute en rondeurs.
Les deux salles d'eau ont été traitées avec du grès cérame imitation terrazzo, un modèle bleu pour la première et orangé pour la deuxième.

This bathroom combines two very different spaces. The entry to the home which had no walkway and was never used was combined with a laundry room to create a new bath closer to the new 1st floor bedroom. A new soaking tub, shower, and vanity lend a fresh feeling to this off beat room.
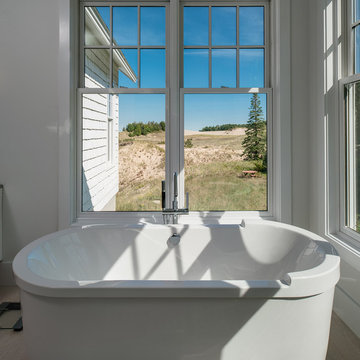
Designer: Sandra Bargiel
Photos: Phoenix Photographic
Design ideas for a medium sized eclectic ensuite bathroom in Other with flat-panel cabinets, white cabinets, a freestanding bath, an alcove shower, multi-coloured tiles, stone tiles, white walls, laminate floors, a submerged sink and engineered stone worktops.
Design ideas for a medium sized eclectic ensuite bathroom in Other with flat-panel cabinets, white cabinets, a freestanding bath, an alcove shower, multi-coloured tiles, stone tiles, white walls, laminate floors, a submerged sink and engineered stone worktops.
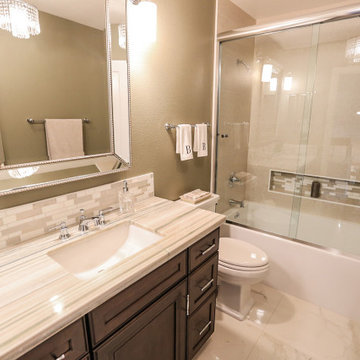
Photo of a medium sized bohemian shower room bathroom in San Diego with recessed-panel cabinets, dark wood cabinets, an alcove bath, a shower/bath combination, beige tiles, brown walls, laminate floors, a submerged sink, brown floors, a sliding door, beige worktops, a single sink and a built in vanity unit.
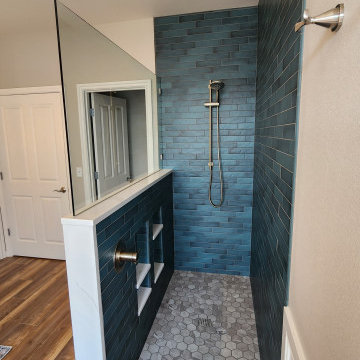
Luxurious Master Bathroom Remodel with an open shower design and a freestanding tub.
Medium sized bohemian ensuite bathroom in Seattle with a walk-in shower, green tiles, metro tiles, laminate floors, engineered stone worktops, brown floors, an open shower, white worktops, a wall niche and wainscoting.
Medium sized bohemian ensuite bathroom in Seattle with a walk-in shower, green tiles, metro tiles, laminate floors, engineered stone worktops, brown floors, an open shower, white worktops, a wall niche and wainscoting.
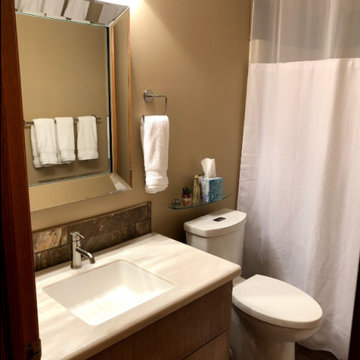
Design ideas for a medium sized eclectic ensuite bathroom in Cleveland with flat-panel cabinets, brown cabinets, a built-in bath, a shower/bath combination, a two-piece toilet, brown tiles, stone tiles, beige walls, laminate floors, a submerged sink, marble worktops, brown floors, a sliding door, white worktops, double sinks and a floating vanity unit.
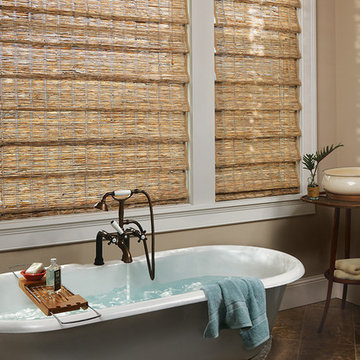
Hunter Douglas Provenance, Veranda, color Wicker Rocker
This is an example of a medium sized bohemian ensuite bathroom in Portland with recessed-panel cabinets, white cabinets, a freestanding bath, beige walls, laminate floors, a submerged sink, solid surface worktops and brown floors.
This is an example of a medium sized bohemian ensuite bathroom in Portland with recessed-panel cabinets, white cabinets, a freestanding bath, beige walls, laminate floors, a submerged sink, solid surface worktops and brown floors.
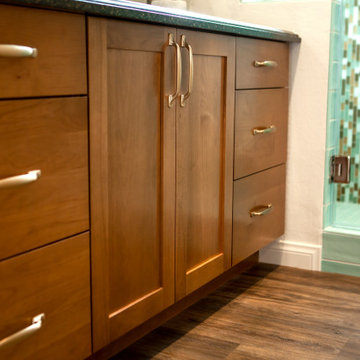
We finish off our remodel with a beautiful, all new master bathroom. Making more room inside the shower meant rebuilding a wall, but in doing so, we created a 36” open space within the glass enclosure. Finishing the shower walls with elongated subway tiles in teal, and a few white tiles for accent pieces. A vertical glass mosaic accent piece decorates the space nicely. This shower has all the bells and whistles. Three grab bars, a shower seat made of the same Cambria slab as the countertops, a 3 bay shower niche on the back wall, and a single shower niche near the multi-function, adjustable hand shower head. The flooring of the shower is a safe, 2x2 anti-slip flooring for safety and décor. The cabinets in the space are a custom made, rare upper cabinet and lower cabinet combo. Again, real Alder wood cabinets, these however are stained in a cinnamon color, with shaker doors and slab drawers. Continuing with the eclectic feel, we have brushed gold handles, and a polished nickel Moen faucet. Finishing the space with a custom made mirror atop the same glass mosaic that is in the brand new shower.
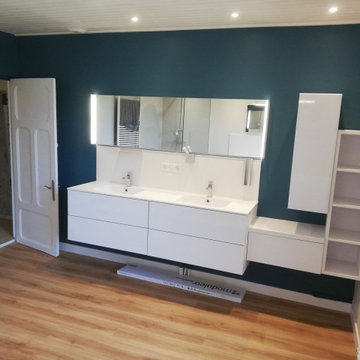
Agencement et décoration d'une salle de bain, réorganisation de l'espace, création d'une estrade pour installer une baignoire ilot.
Photo of a large bohemian ensuite bathroom in Other with beaded cabinets, white cabinets, a built-in bath, a built-in shower, white tiles, ceramic tiles, blue walls, laminate floors, a console sink, solid surface worktops, brown floors, an open shower, white worktops, double sinks, a floating vanity unit, a timber clad ceiling and a two-piece toilet.
Photo of a large bohemian ensuite bathroom in Other with beaded cabinets, white cabinets, a built-in bath, a built-in shower, white tiles, ceramic tiles, blue walls, laminate floors, a console sink, solid surface worktops, brown floors, an open shower, white worktops, double sinks, a floating vanity unit, a timber clad ceiling and a two-piece toilet.
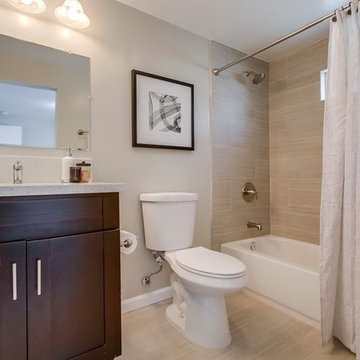
Inspiration for a medium sized eclectic bathroom in San Diego with shaker cabinets, dark wood cabinets, a two-piece toilet, grey tiles, grey walls, laminate floors, a submerged sink and engineered stone worktops.
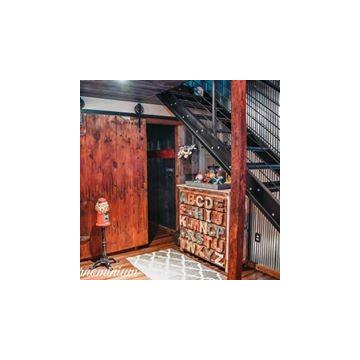
Amy Gilbert Photography
Inspiration for a small eclectic ensuite bathroom in Chicago with a built-in bath, a shower/bath combination, a two-piece toilet, green tiles, metal tiles, multi-coloured walls, laminate floors, a trough sink, brown floors and a shower curtain.
Inspiration for a small eclectic ensuite bathroom in Chicago with a built-in bath, a shower/bath combination, a two-piece toilet, green tiles, metal tiles, multi-coloured walls, laminate floors, a trough sink, brown floors and a shower curtain.
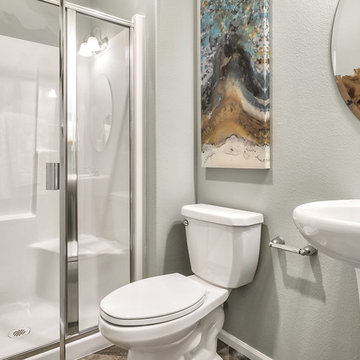
A 3/4 on the main level that uses wooden art to give it a warm feel.
Design ideas for a medium sized bohemian shower room bathroom in Seattle with white cabinets, an alcove shower, a one-piece toilet, grey walls, laminate floors, a pedestal sink, grey floors and a hinged door.
Design ideas for a medium sized bohemian shower room bathroom in Seattle with white cabinets, an alcove shower, a one-piece toilet, grey walls, laminate floors, a pedestal sink, grey floors and a hinged door.
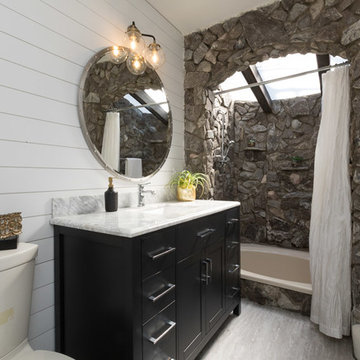
Photography by Latisha Willis
Design ideas for a small eclectic ensuite bathroom in DC Metro with raised-panel cabinets, black cabinets, a built-in bath, an alcove shower, a one-piece toilet, grey tiles, stone slabs, white walls, laminate floors, a console sink, marble worktops, grey floors, an open shower and white worktops.
Design ideas for a small eclectic ensuite bathroom in DC Metro with raised-panel cabinets, black cabinets, a built-in bath, an alcove shower, a one-piece toilet, grey tiles, stone slabs, white walls, laminate floors, a console sink, marble worktops, grey floors, an open shower and white worktops.
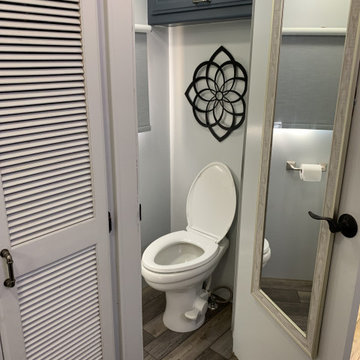
painted cabinets, with original counter and sink.
Photo of a small bohemian shower room bathroom in Sacramento with raised-panel cabinets, blue cabinets, a corner shower, grey walls, laminate floors, a built-in sink, laminate worktops, grey floors, a hinged door, beige worktops, a laundry area, a single sink and a built in vanity unit.
Photo of a small bohemian shower room bathroom in Sacramento with raised-panel cabinets, blue cabinets, a corner shower, grey walls, laminate floors, a built-in sink, laminate worktops, grey floors, a hinged door, beige worktops, a laundry area, a single sink and a built in vanity unit.
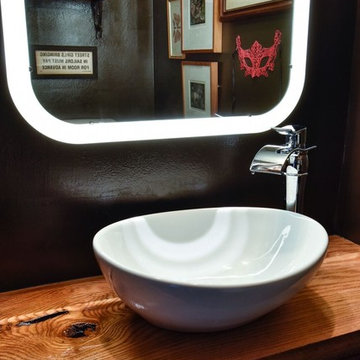
Felicia Evans Photography
Inspiration for a small bohemian shower room bathroom in DC Metro with a two-piece toilet, black walls, laminate floors, a vessel sink, wooden worktops and brown floors.
Inspiration for a small bohemian shower room bathroom in DC Metro with a two-piece toilet, black walls, laminate floors, a vessel sink, wooden worktops and brown floors.
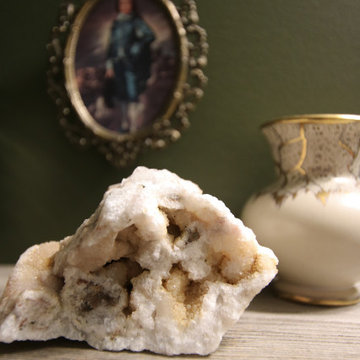
Being that this project was intended to be on a budget of less than $150, thrift shopping was an integral part of sourcing when it came to decor and accents! Here are a few wonderful finds.
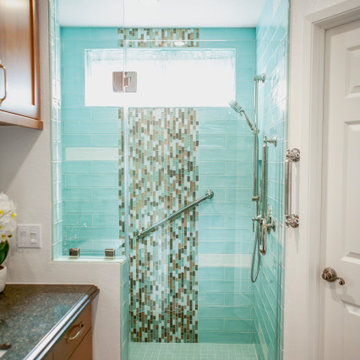
We finish off our remodel with a beautiful, all new master bathroom. Making more room inside the shower meant rebuilding a wall, but in doing so, we created a 36” open space within the glass enclosure. Finishing the shower walls with elongated subway tiles in teal, and a few white tiles for accent pieces. A vertical glass mosaic accent piece decorates the space nicely. This shower has all the bells and whistles. Three grab bars, a shower seat made of the same Cambria slab as the countertops, a 3 bay shower niche on the back wall, and a single shower niche near the multi-function, adjustable hand shower head. The flooring of the shower is a safe, 2x2 anti-slip flooring for safety and décor. The cabinets in the space are a custom made, rare upper cabinet and lower cabinet combo. Again, real Alder wood cabinets, these however are stained in a cinnamon color, with shaker doors and slab drawers. Continuing with the eclectic feel, we have brushed gold handles, and a polished nickel Moen faucet. Finishing the space with a custom made mirror atop the same glass mosaic that is in the brand new shower.
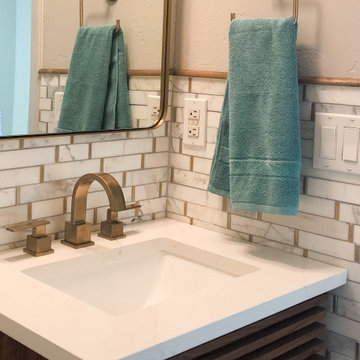
Inspiration for a small bohemian bathroom in Other with medium wood cabinets, multi-coloured tiles, marble tiles, grey walls, laminate floors, a submerged sink, engineered stone worktops, multi-coloured worktops, a single sink and a freestanding vanity unit.
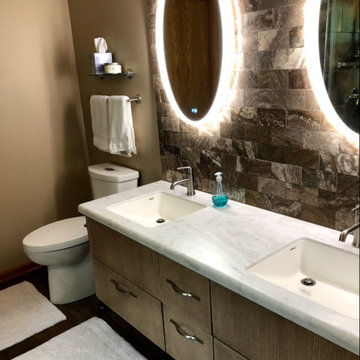
Photo of a medium sized bohemian ensuite bathroom in Cleveland with flat-panel cabinets, brown cabinets, a built-in bath, brown tiles, stone tiles, marble worktops, white worktops, double sinks, a floating vanity unit, a shower/bath combination, a two-piece toilet, beige walls, laminate floors, a submerged sink, brown floors and a sliding door.
Eclectic Bathroom with Laminate Floors Ideas and Designs
1

 Shelves and shelving units, like ladder shelves, will give you extra space without taking up too much floor space. Also look for wire, wicker or fabric baskets, large and small, to store items under or next to the sink, or even on the wall.
Shelves and shelving units, like ladder shelves, will give you extra space without taking up too much floor space. Also look for wire, wicker or fabric baskets, large and small, to store items under or next to the sink, or even on the wall.  The sink, the mirror, shower and/or bath are the places where you might want the clearest and strongest light. You can use these if you want it to be bright and clear. Otherwise, you might want to look at some soft, ambient lighting in the form of chandeliers, short pendants or wall lamps. You could use accent lighting around your eclectic bath in the form to create a tranquil, spa feel, as well.
The sink, the mirror, shower and/or bath are the places where you might want the clearest and strongest light. You can use these if you want it to be bright and clear. Otherwise, you might want to look at some soft, ambient lighting in the form of chandeliers, short pendants or wall lamps. You could use accent lighting around your eclectic bath in the form to create a tranquil, spa feel, as well. 