Eclectic Bathroom with Wooden Worktops Ideas and Designs
Refine by:
Budget
Sort by:Popular Today
1 - 20 of 889 photos
Item 1 of 3

Verdigris wall tiles and floor tiles both from Mandarin Stone. Bespoke vanity unit made from recycled scaffold boards and live edge worktop. Basin from William and Holland, brassware from Lusso Stone.

Design ideas for a medium sized eclectic grey and yellow family bathroom in London with flat-panel cabinets, light wood cabinets, a built-in bath, a shower/bath combination, a wall mounted toilet, yellow tiles, ceramic tiles, yellow walls, cement flooring, a trough sink, wooden worktops, yellow floors, a single sink and a freestanding vanity unit.

A leaky garden tub is replaced by a walk-in shower featuring marble bullnose accents. The homeowner found the dresser on Craigslist and refinished it for a shabby-chic vanity with sleek modern vessel sinks. Beadboard wainscoting dresses up the walls and lends the space a chabby-chic feel.
Garrett Buell

Bold color in a turn-of-the-century home with an odd layout, and beautiful natural light. A two-tone shower room with Kohler fixtures, and a custom walnut vanity shine against traditional hexagon floor pattern. Photography: @erinkonrathphotography Styling: Natalie Marotta Style

This transformation started with a builder grade bathroom and was expanded into a sauna wet room. With cedar walls and ceiling and a custom cedar bench, the sauna heats the space for a relaxing dry heat experience. The goal of this space was to create a sauna in the secondary bathroom and be as efficient as possible with the space. This bathroom transformed from a standard secondary bathroom to a ergonomic spa without impacting the functionality of the bedroom.
This project was super fun, we were working inside of a guest bedroom, to create a functional, yet expansive bathroom. We started with a standard bathroom layout and by building out into the large guest bedroom that was used as an office, we were able to create enough square footage in the bathroom without detracting from the bedroom aesthetics or function. We worked with the client on her specific requests and put all of the materials into a 3D design to visualize the new space.
Houzz Write Up: https://www.houzz.com/magazine/bathroom-of-the-week-stylish-spa-retreat-with-a-real-sauna-stsetivw-vs~168139419
The layout of the bathroom needed to change to incorporate the larger wet room/sauna. By expanding the room slightly it gave us the needed space to relocate the toilet, the vanity and the entrance to the bathroom allowing for the wet room to have the full length of the new space.
This bathroom includes a cedar sauna room that is incorporated inside of the shower, the custom cedar bench follows the curvature of the room's new layout and a window was added to allow the natural sunlight to come in from the bedroom. The aromatic properties of the cedar are delightful whether it's being used with the dry sauna heat and also when the shower is steaming the space. In the shower are matching porcelain, marble-look tiles, with architectural texture on the shower walls contrasting with the warm, smooth cedar boards. Also, by increasing the depth of the toilet wall, we were able to create useful towel storage without detracting from the room significantly.
This entire project and client was a joy to work with.

A bright bathroom remodel and refurbishment. The clients wanted a lot of storage, a good size bath and a walk in wet room shower which we delivered. Their love of blue was noted and we accented it with yellow, teak furniture and funky black tapware

This is an example of a medium sized bohemian shower room bathroom in London with white tiles, white walls, a vessel sink, wooden worktops, grey floors, an open shower, a built-in shower and brown worktops.
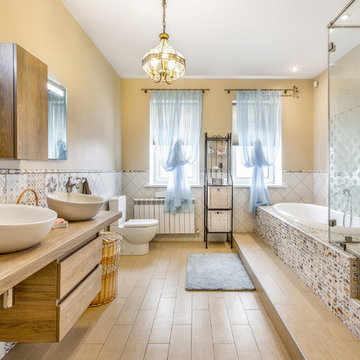
В санузле на втором этаже так же использована плиточка и мозайка в стиле пэчворк в сочетание с однотонной белой плиткой, уложенной под 45 градусов. Стены так же были выкрашены в оттенки кофе с молоком, и такой же цвет подобрался для затирки фоновой плитки. Так как основные спальни располагаются все на верхнем этаже, было решено сделать 2 раковины, и установить и ванную и душевую кабину.
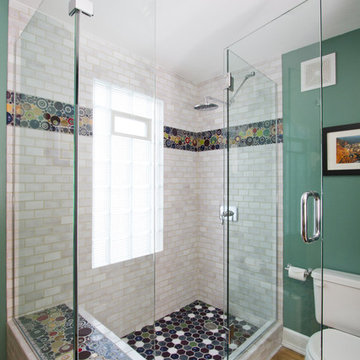
Photo of a medium sized bohemian shower room bathroom in Minneapolis with recessed-panel cabinets, light wood cabinets, wooden worktops, a corner shower, multi-coloured tiles, ceramic tiles, green walls, light hardwood flooring, a two-piece toilet, brown floors and a hinged door.

Medium sized eclectic ensuite bathroom in Other with flat-panel cabinets, brown cabinets, a freestanding bath, a walk-in shower, a wall mounted toilet, grey tiles, porcelain tiles, grey walls, porcelain flooring, a console sink, wooden worktops, grey floors, an open shower, double sinks and a freestanding vanity unit.
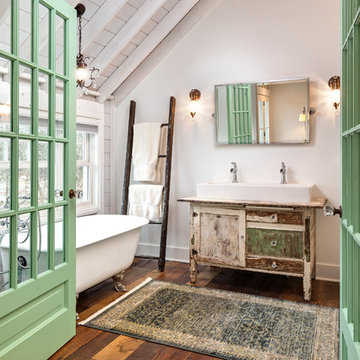
Jon Huelskamp Landmark Photography
Design ideas for an eclectic bathroom in Chicago with a claw-foot bath, white walls, medium hardwood flooring and wooden worktops.
Design ideas for an eclectic bathroom in Chicago with a claw-foot bath, white walls, medium hardwood flooring and wooden worktops.

Design ideas for a medium sized bohemian ensuite bathroom in Madrid with a vessel sink, beige cabinets, wooden worktops, a claw-foot bath, multi-coloured tiles, mosaic tiles, a shower/bath combination, multi-coloured walls, concrete flooring and recessed-panel cabinets.
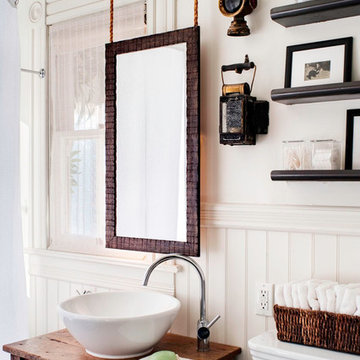
Photo by Drew Kelly
Inspiration for a medium sized bohemian ensuite bathroom in San Francisco with a vessel sink, open cabinets, a shower/bath combination, a one-piece toilet, white walls, dark hardwood flooring, wooden worktops, dark wood cabinets and brown worktops.
Inspiration for a medium sized bohemian ensuite bathroom in San Francisco with a vessel sink, open cabinets, a shower/bath combination, a one-piece toilet, white walls, dark hardwood flooring, wooden worktops, dark wood cabinets and brown worktops.

Kris Palen
Design ideas for a medium sized eclectic ensuite bathroom in Dallas with freestanding cabinets, distressed cabinets, a freestanding bath, an alcove shower, a two-piece toilet, blue tiles, glass tiles, blue walls, porcelain flooring, a vessel sink, wooden worktops, grey floors, a hinged door and brown worktops.
Design ideas for a medium sized eclectic ensuite bathroom in Dallas with freestanding cabinets, distressed cabinets, a freestanding bath, an alcove shower, a two-piece toilet, blue tiles, glass tiles, blue walls, porcelain flooring, a vessel sink, wooden worktops, grey floors, a hinged door and brown worktops.

Large eclectic ensuite bathroom in Other with brown cabinets, a freestanding bath, a built-in shower, a wall mounted toilet, green tiles, limestone tiles, grey walls, medium hardwood flooring, a vessel sink, wooden worktops, brown floors, a hinged door, brown worktops, feature lighting, double sinks, a freestanding vanity unit, a drop ceiling and wallpapered walls.
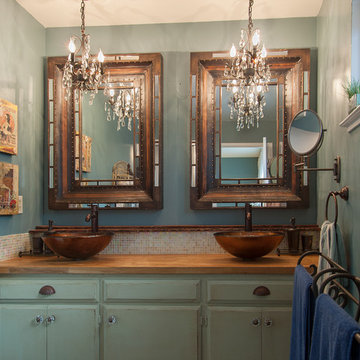
click here to see BEFORE photos / AFTER photos http://ayeletdesigns.com/sunnyvale17/
Photos credit to Arnona Oren Photography
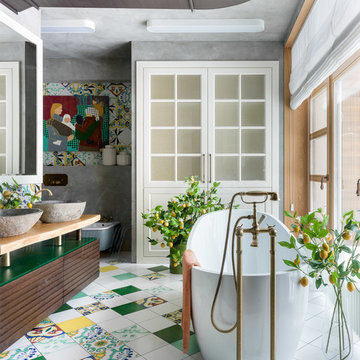
Сергей Красюк
Inspiration for a bohemian ensuite bathroom in Moscow with medium wood cabinets, a freestanding bath, grey walls, a vessel sink, wooden worktops, multi-coloured floors, beige worktops and flat-panel cabinets.
Inspiration for a bohemian ensuite bathroom in Moscow with medium wood cabinets, a freestanding bath, grey walls, a vessel sink, wooden worktops, multi-coloured floors, beige worktops and flat-panel cabinets.
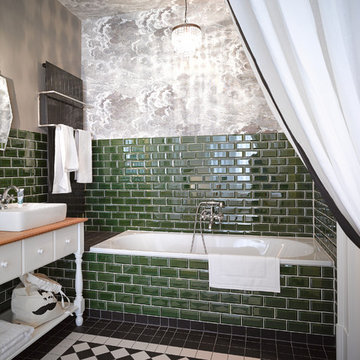
Fotograf: Harry Weber
Photo of a medium sized bohemian bathroom in Berlin with a vessel sink, white cabinets, wooden worktops, an alcove bath, a shower/bath combination, green tiles, metro tiles, grey walls and flat-panel cabinets.
Photo of a medium sized bohemian bathroom in Berlin with a vessel sink, white cabinets, wooden worktops, an alcove bath, a shower/bath combination, green tiles, metro tiles, grey walls and flat-panel cabinets.

Bold color in a turn-of-the-century home with an odd layout, and beautiful natural light. A two-tone shower room with Kohler fixtures, and a custom walnut vanity shine against traditional hexagon floor pattern. Photography: @erinkonrathphotography Styling: Natalie Marotta Style
Eclectic Bathroom with Wooden Worktops Ideas and Designs
1
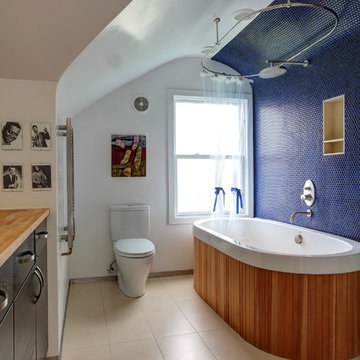

 Shelves and shelving units, like ladder shelves, will give you extra space without taking up too much floor space. Also look for wire, wicker or fabric baskets, large and small, to store items under or next to the sink, or even on the wall.
Shelves and shelving units, like ladder shelves, will give you extra space without taking up too much floor space. Also look for wire, wicker or fabric baskets, large and small, to store items under or next to the sink, or even on the wall.  The sink, the mirror, shower and/or bath are the places where you might want the clearest and strongest light. You can use these if you want it to be bright and clear. Otherwise, you might want to look at some soft, ambient lighting in the form of chandeliers, short pendants or wall lamps. You could use accent lighting around your eclectic bath in the form to create a tranquil, spa feel, as well.
The sink, the mirror, shower and/or bath are the places where you might want the clearest and strongest light. You can use these if you want it to be bright and clear. Otherwise, you might want to look at some soft, ambient lighting in the form of chandeliers, short pendants or wall lamps. You could use accent lighting around your eclectic bath in the form to create a tranquil, spa feel, as well. 