Eclectic Bedroom with Exposed Beams Ideas and Designs
Refine by:
Budget
Sort by:Popular Today
1 - 20 of 178 photos
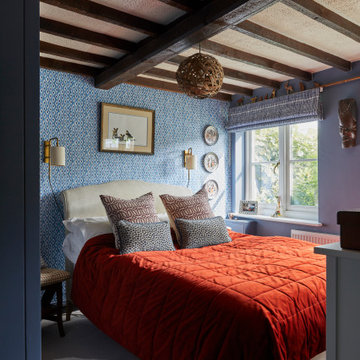
Bohemian bedroom in Gloucestershire with blue walls, carpet, grey floors, exposed beams and wallpapered walls.
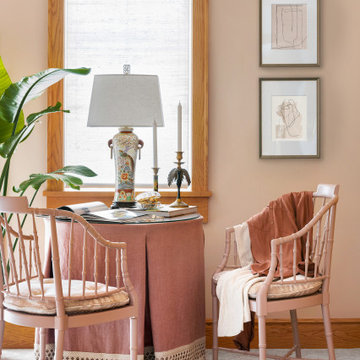
Medium sized eclectic guest bedroom in Minneapolis with pink walls, carpet, no fireplace, grey floors and exposed beams.
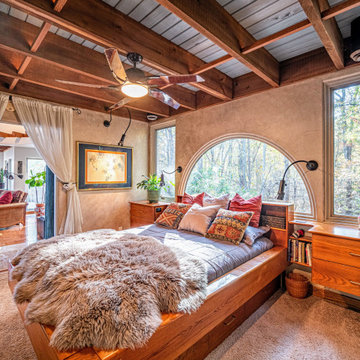
This is an example of a bohemian bedroom in DC Metro with beige walls, carpet, grey floors and exposed beams.
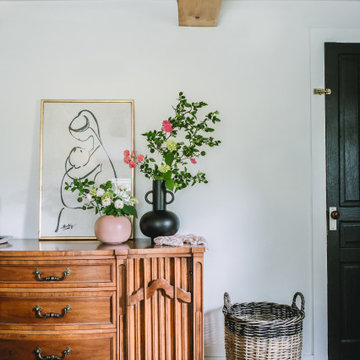
Design ideas for a medium sized bohemian master bedroom in Raleigh with white walls, medium hardwood flooring, brown floors and exposed beams.
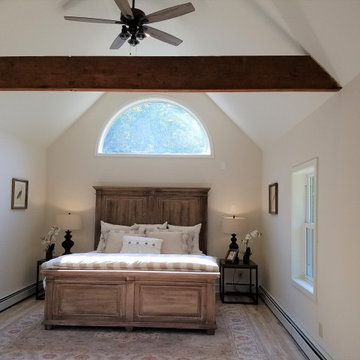
This master retreat looks out onto woods. Soothing natural linen bedding, a natural finish wood bed and a pale patterned rug create a restful environment. The unusually tall headboard reaches up to the half-round window. Birds in the art feel at home in this wooded setting and help bring more nature inside.
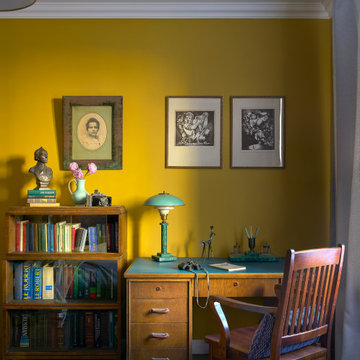
Рабочий стол в спальне принадлежал ещё отцу хозяина. «Стол отреставрировали и поменяли покрытие на столешнице, — говорит дизайнер. На стене — фото Натальи Николаевны, прабабушки хозяина квартиры. Над столом — офорты Виталия Воловича из серии «Исландские и ирландские саги» «Поющий скальд» и «Сага: Сватовство к Эмер: Герой, идущий по тропе чудовищ». На столе — скульптура Алексея Потоскуева «Конь».
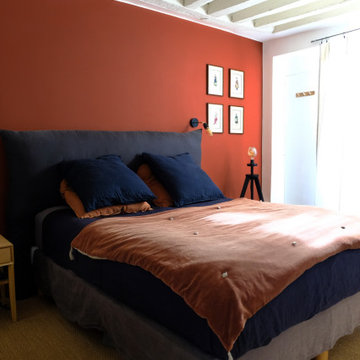
Inspiration for a medium sized bohemian master bedroom in Paris with red walls, no fireplace, beige floors and exposed beams.
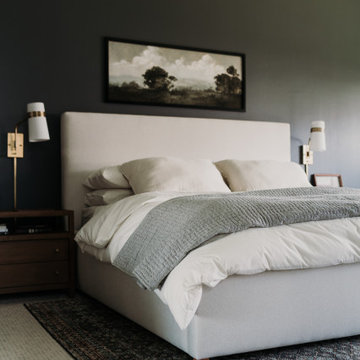
Inspiration for a large bohemian master bedroom in Dallas with black walls, carpet, no fireplace, grey floors and exposed beams.
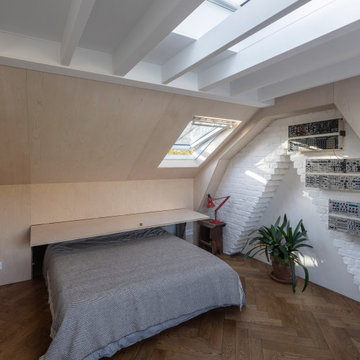
Bed storage
Medium sized bohemian guest bedroom in London with medium hardwood flooring, exposed beams, wood walls and a chimney breast.
Medium sized bohemian guest bedroom in London with medium hardwood flooring, exposed beams, wood walls and a chimney breast.
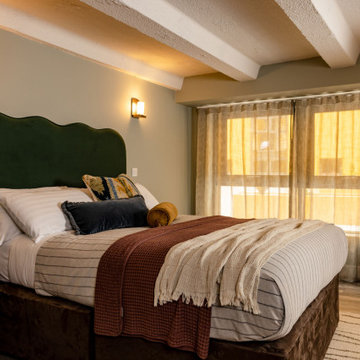
Medium sized bohemian master bedroom in Other with blue walls, laminate floors, blue floors and exposed beams.
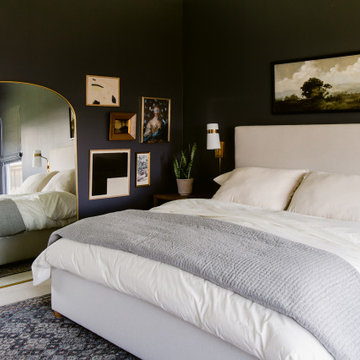
This is an example of a large bohemian master bedroom in Dallas with black walls, carpet, no fireplace, grey floors and exposed beams.
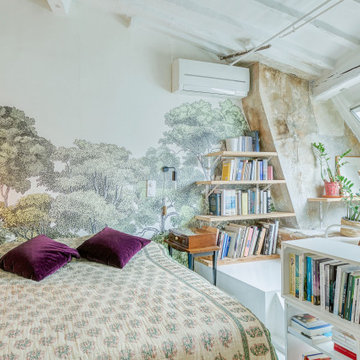
Design ideas for an eclectic bedroom in Paris with multi-coloured walls, white floors, exposed beams, a vaulted ceiling and wallpapered walls.
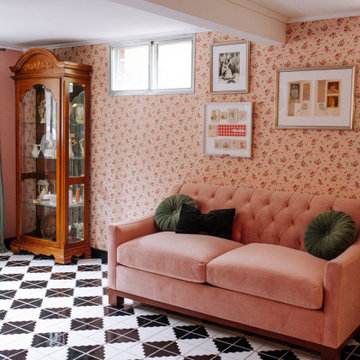
This is an example of a large eclectic guest bedroom in Other with pink walls, ceramic flooring, black floors, exposed beams and wallpapered walls.
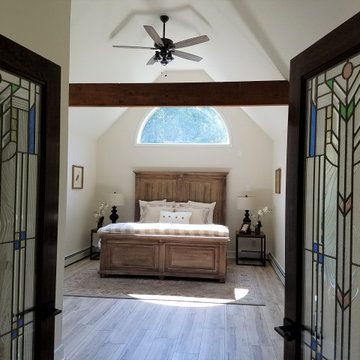
This master retreat looks out onto woods. Soothing natural linen bedding, a natural finish wood bed and a pale patterned rug create a restful environment. The unusually tall headboard reaches up to the half-round window. Birds in the art feel at home in this wooded setting and help bring more nature inside.
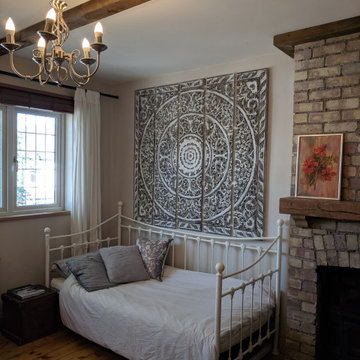
This is an example of an eclectic guest bedroom in London with grey walls, light hardwood flooring, a wood burning stove, a brick fireplace surround, beige floors and exposed beams.
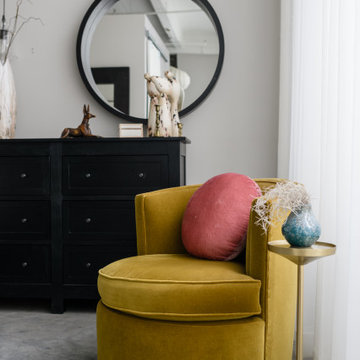
The juxtaposition of soft texture and feminine details against hard metal and concrete finishes. Elements of floral wallpaper, paper lanterns, and abstract art blend together to create a sense of warmth. Soaring ceilings are anchored by thoughtfully curated and well placed furniture pieces. The perfect home for two.
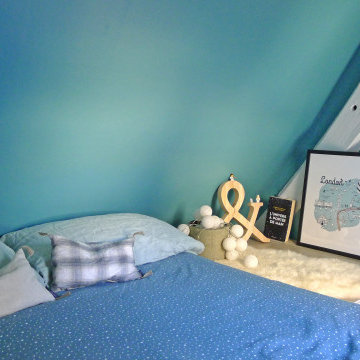
ÉTAT DES LEUX: Situé au dernier étage d’un immeuble du XVIIIe siècle dans le centre historique de Nantes, le studio en "tipi" a beaucoup de charme mais il a été mal entretenu et les agencements sont grossièrement bricolés. La cuisine et la salle de bain notamment sont en très mauvais état et les tomettes anciennes ont subi toute sorte de dommage.
MISSION: L’intervention a consisté à redonner tout son charme au lieu en mettant en valeur son volume, sa luminosité, et à en faire un petit appartement tout confort.
Ici, la petite mezzanine au dessus de la cuisine accueille un coin nuit douillet avec vue sur la pièce à vivre en dessous et sur les toits de la ville par la fenêtre face au lit.
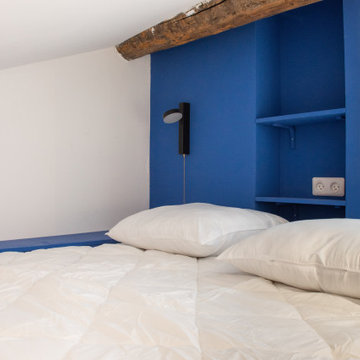
Small eclectic mezzanine bedroom in Lyon with blue walls, light hardwood flooring, beige floors and exposed beams.
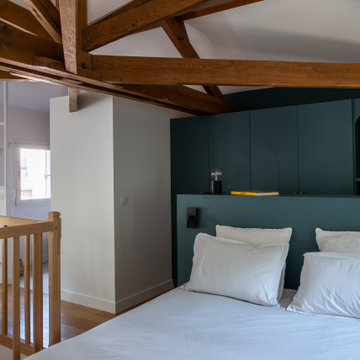
Achetée dans son jus, cette maison de ville de 145m² était particulièrement sombre et avait besoin d’être remise au goût du jour.
Dans le séjour, notre menuisier a réalisé une superbe bibliothèque sur-mesure avec façades en cannage et verre trempé, qui vient habiller une cheminée vitrée résolument moderne. La cuisine a été repensée dans un esprit convivial et naturel grâce à son papier peint Isidore Leroy et ses façades Ikea gris vert qui font écho aux arbres du jardin.
L’escalier qui mène aux espaces nuit et bien-être a été poncé, vitrifié et repeint pour lui donner un coup de frais et apporter du cachet.
Au premier étage les chambres d’enfants ont été optimisées pour créer une salle de bain supplémentaire, un dressing et un coin bureau. Le dernier étage a été quant à lui aménagé tel un espace parental. Les jolies charpentes en bois massif ont été conservées et sublimées pour mettre en valeur une chambre agréable et fonctionnelle incluant des rangements sur-mesure ainsi qu’une salle d’eau dédiée.
Les teintes douces bleu-vert associées au bois et au blanc viennent ponctuer les différentes pièces de la maison tel un fil conducteur parfaitement pensé.
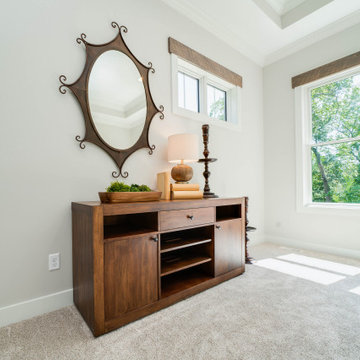
Eclectic Design displayed in this modern ranch layout. Wooden headers over doors and windows was the design hightlight from the start, and other design elements were put in place to compliment it.
Eclectic Bedroom with Exposed Beams Ideas and Designs
1