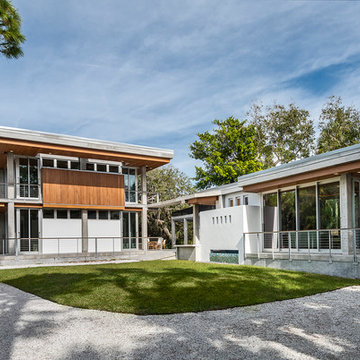Eclectic Concrete House Exterior Ideas and Designs
Refine by:
Budget
Sort by:Popular Today
1 - 20 of 72 photos
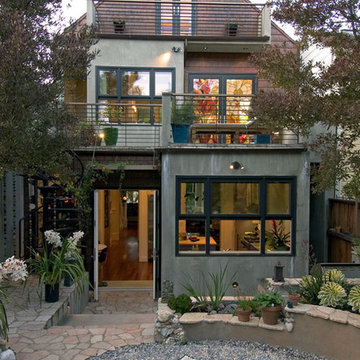
This is an example of a medium sized eclectic concrete house exterior in San Francisco with three floors and a pitched roof.
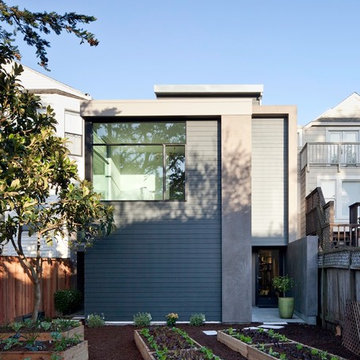
2012 AIA San Francisco Living Home Tours | Architecture and Interiors by Three Legged Pig Design | Photo by Gtodd
Inspiration for a medium sized and gey eclectic two floor concrete house exterior in San Francisco with a flat roof.
Inspiration for a medium sized and gey eclectic two floor concrete house exterior in San Francisco with a flat roof.
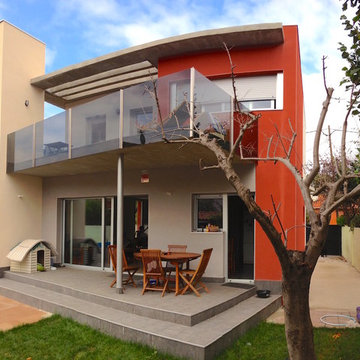
Amazing single home construction manage by Joaquin Fernandez Master Architect in Diamond Architecture Firm.
Medium sized and red eclectic two floor concrete house exterior in Miami with a flat roof.
Medium sized and red eclectic two floor concrete house exterior in Miami with a flat roof.
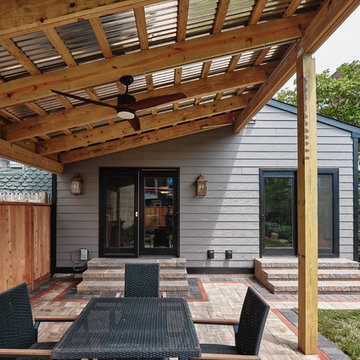
Two story addition in Fishtown, Philadelphia. With Hardie siding in aged pewter and black trim details for windows and doors. First floor includes kitchen, pantry, mudroom and powder room. The second floor features both a guest bedroom and guest bathroom.
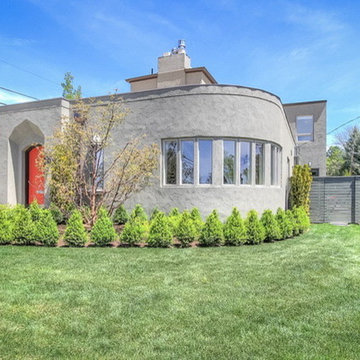
Photo of a medium sized and gey eclectic bungalow concrete house exterior in Salt Lake City with a flat roof.
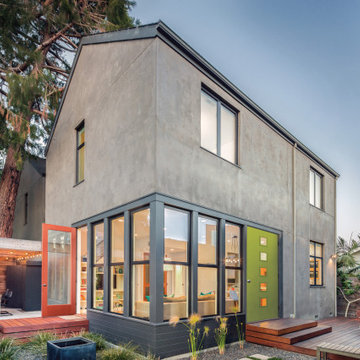
Upgrade your home with modern doors. Your porch will match your interior style and can be the pop of color you were looking for. For these two doors check out the BLS-682C5-010 and the Vistagrande Fir Grain Full Lite Low-E Flush Glazed.
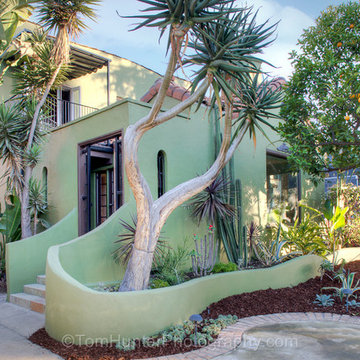
Tom Hunter Photography
Photo of a medium sized and green bohemian two floor concrete house exterior in Los Angeles.
Photo of a medium sized and green bohemian two floor concrete house exterior in Los Angeles.
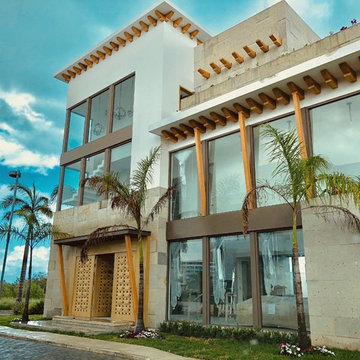
The concept of this two & half-floor house is Monochromic Boho style which is located in Puerto Cancun. The use of 30 -60% windows were obligatory based on the norm of the ambiental restriction.
Materials used in facade are sustainable, adorned with Cantera, & Caracolillo local wood.
Some of the furniture were designed from Fallen woods, and the doors are bleached with Tzalam local wood.
The closed concrete kitchen gives the opportunity for the cook and the working staff to be comfortable in their working area.
This house was completed in May 2019. It took a total of one year , for construction and re-designing both the interior and exterior.
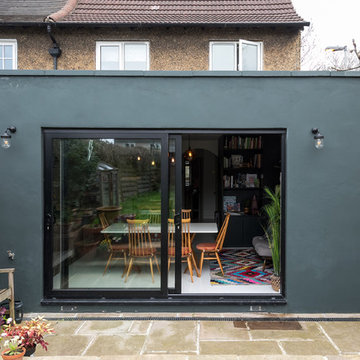
Caitlin Mogridge
This is an example of a medium sized and green bohemian bungalow concrete detached house in London with a flat roof and a green roof.
This is an example of a medium sized and green bohemian bungalow concrete detached house in London with a flat roof and a green roof.
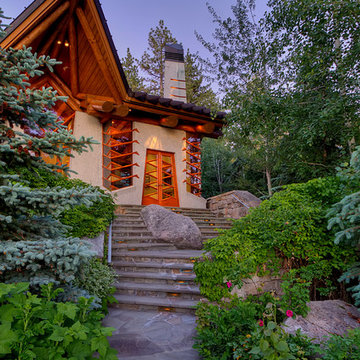
Wovoka view showing stone work and roof lines and custom Teak Doors & Windows.
Architecture by Costa Brown Architecture.
Photo of an expansive and multi-coloured bohemian bungalow concrete detached house in San Francisco with a pitched roof and a metal roof.
Photo of an expansive and multi-coloured bohemian bungalow concrete detached house in San Francisco with a pitched roof and a metal roof.
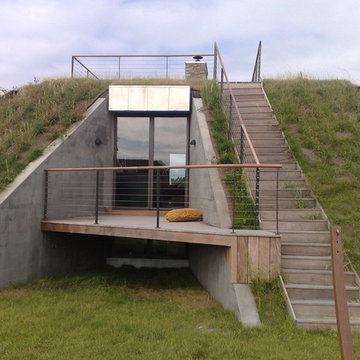
Green and medium sized eclectic concrete house exterior in Aalborg with a flat roof.
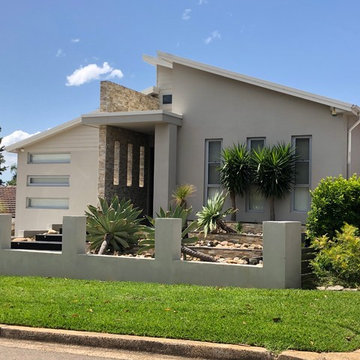
Photo of a medium sized and beige bohemian bungalow concrete detached house in Sydney with a flat roof and a metal roof.
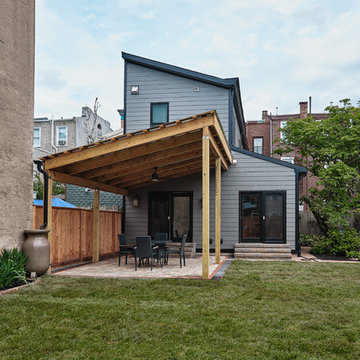
Two story addition in Fishtown, Philadelphia. With Hardie siding in aged pewter and black trim details for windows and doors. First floor includes kitchen, pantry, mudroom and powder room. The second floor features both a guest bedroom and guest bathroom.
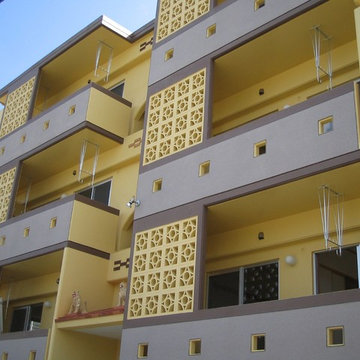
個性的でありながら穏やかな印象のアパート外観
Photo of a medium sized and yellow eclectic concrete house exterior in Other with three floors and a flat roof.
Photo of a medium sized and yellow eclectic concrete house exterior in Other with three floors and a flat roof.
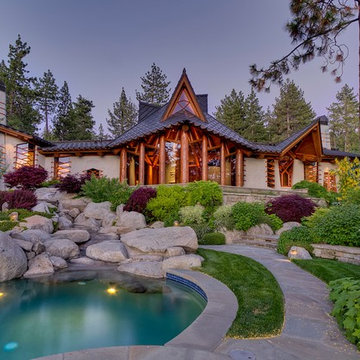
Wovoka Exterior view showing stone work and roof lines and custom Teak Doors & Windows.
Architecture by Costa Brown Architecture.
This is an example of an expansive and multi-coloured bohemian bungalow concrete detached house in San Francisco with a pitched roof and a metal roof.
This is an example of an expansive and multi-coloured bohemian bungalow concrete detached house in San Francisco with a pitched roof and a metal roof.
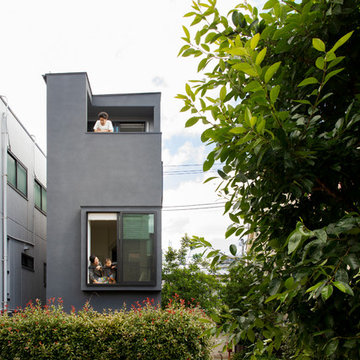
隣接する公園を我が家の庭と見立てた住宅です。
photo by Brian Sawazaki Photography
Small and black eclectic concrete detached house in Tokyo with three floors, a flat roof and a metal roof.
Small and black eclectic concrete detached house in Tokyo with three floors, a flat roof and a metal roof.
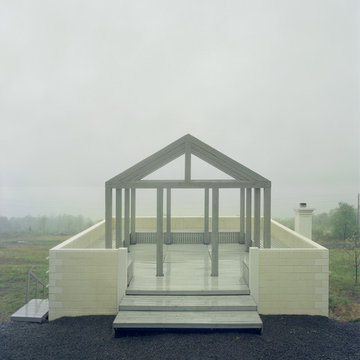
Roof terrace of the house as seen on approach.
Photo byTimothy Hurstley
This is an example of a small and beige eclectic bungalow concrete house exterior in New York.
This is an example of a small and beige eclectic bungalow concrete house exterior in New York.
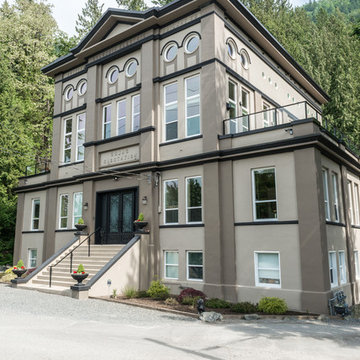
Carsten Arnold Photography
Design ideas for a beige eclectic two floor concrete detached house in Vancouver.
Design ideas for a beige eclectic two floor concrete detached house in Vancouver.
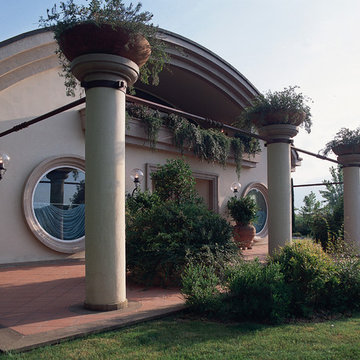
Un vecchio capannone di rimessaggio degli anni '50 situato tra i pioppeti della campagna pisana, trasformato in un'originale abitazione:
un loft concettualmente americano ma profondamente toscano nella filosofia, arredato affiancando soluzioni moderne ad importanti mobili del '700 ed arredi d'arte.
Studio La Noce
Eclectic Concrete House Exterior Ideas and Designs
1
