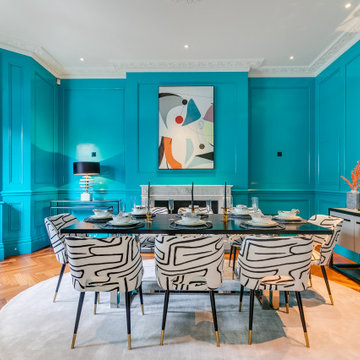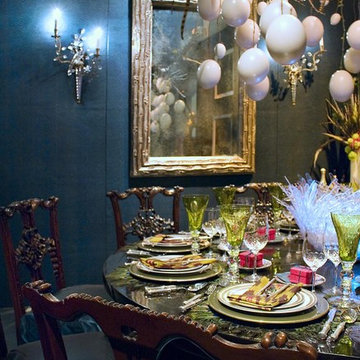Dining Room
Refine by:
Budget
Sort by:Popular Today
1 - 20 of 688 photos
Item 1 of 3

Une belle et grande maison de l’Île Saint Denis, en bord de Seine. Ce qui aura constitué l’un de mes plus gros défis ! Madame aime le pop, le rose, le batik, les 50’s-60’s-70’s, elle est tendre, romantique et tient à quelques références qui ont construit ses souvenirs de maman et d’amoureuse. Monsieur lui, aime le minimalisme, le minéral, l’art déco et les couleurs froides (et le rose aussi quand même!). Tous deux aiment les chats, les plantes, le rock, rire et voyager. Ils sont drôles, accueillants, généreux, (très) patients mais (super) perfectionnistes et parfois difficiles à mettre d’accord ?
Et voilà le résultat : un mix and match de folie, loin de mes codes habituels et du Wabi-sabi pur et dur, mais dans lequel on retrouve l’essence absolue de cette démarche esthétique japonaise : donner leur chance aux objets du passé, respecter les vibrations, les émotions et l’intime conviction, ne pas chercher à copier ou à être « tendance » mais au contraire, ne jamais oublier que nous sommes des êtres uniques qui avons le droit de vivre dans un lieu unique. Que ce lieu est rare et inédit parce que nous l’avons façonné pièce par pièce, objet par objet, motif par motif, accord après accord, à notre image et selon notre cœur. Cette maison de bord de Seine peuplée de trouvailles vintage et d’icônes du design respire la bonne humeur et la complémentarité de ce couple de clients merveilleux qui resteront des amis. Des clients capables de franchir l’Atlantique pour aller chercher des miroirs que je leur ai proposés mais qui, le temps de passer de la conception à la réalisation, sont sold out en France. Des clients capables de passer la journée avec nous sur le chantier, mètre et niveau à la main, pour nous aider à traquer la perfection dans les finitions. Des clients avec qui refaire le monde, dans la quiétude du jardin, un verre à la main, est un pur moment de bonheur. Merci pour votre confiance, votre ténacité et votre ouverture d’esprit. ????
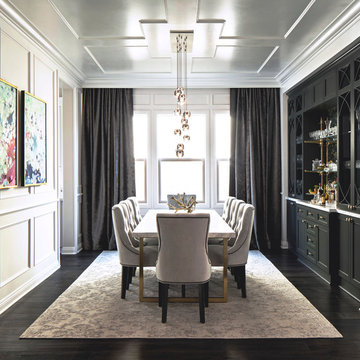
This builder-house was purchased by a young couple with high taste and style. In order to personalize and elevate it, each room was given special attention down to the smallest details. Inspiration was gathered from multiple European influences, especially French style. The outcome was a home that makes you never want to leave.

This is an example of a large bohemian open plan dining room in New York with white walls, travertine flooring, no fireplace, white floors and a drop ceiling.

Larger view from the dining space and the kitchen. Open floor concepts are not easy to decorate. All areas have to flow and connect.
Inspiration for a large eclectic kitchen/dining room in Atlanta with grey walls, dark hardwood flooring, a standard fireplace, a concrete fireplace surround and grey floors.
Inspiration for a large eclectic kitchen/dining room in Atlanta with grey walls, dark hardwood flooring, a standard fireplace, a concrete fireplace surround and grey floors.
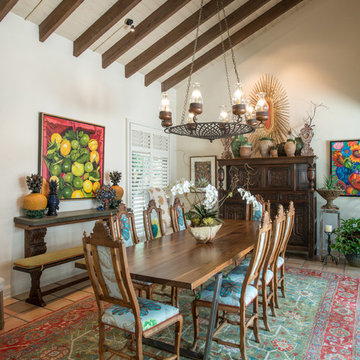
This dining room gains it's spaciousness not just by the size, but by the pitched beam ceiling ending in solid glass doors; looking out onto the entry veranda. The chandelier is an original Isaac Maxwell from the 1960's. The custom table is made from a live edge walnut slab with polished stainless steel legs. This contemporary piece is complimented by ten old Spanish style dining chairs with brightly colored Designers Guild fabric. An 18th century hutch graces the end of the room with an antique eye of God perched on top. A rare antique Persian rug defines the floor space. The art on the walls is part of a vast collection of original art the clients have collected over the years.
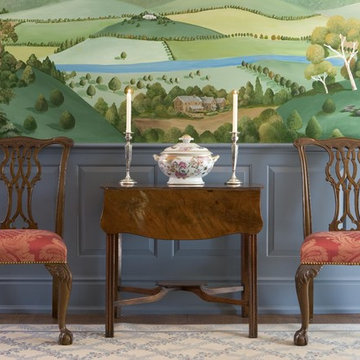
Main Line Philadelphia dining room features a one of a kind custom mural wall treatment.
Large bohemian enclosed dining room in Philadelphia with multi-coloured walls and carpet.
Large bohemian enclosed dining room in Philadelphia with multi-coloured walls and carpet.
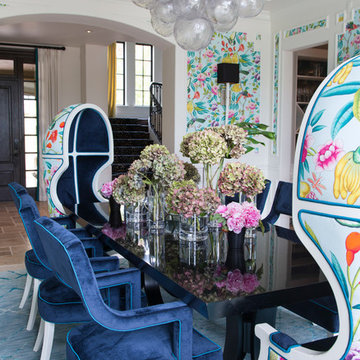
This dining room features blue velvet chairs and two floral-patterned egg chairs at the head of the table. A bubbly chandelier hangs overhead.
Photo Credit: Emily Minton Redfield

The dining room is framed by a metallic silver ceiling and molding alongside red and orange striped draperies paired with woven wood blinds. A contemporary nude painting hangs above a pair of vintage ivory lamps atop a vintage orange buffet.
Black rattan chairs with red leather seats surround a transitional stained trestle table, and the teal walls set off the room’s dark walnut wood floors and aqua blue hemp and wool rug.
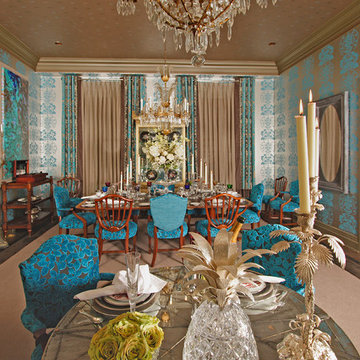
Photo by Kevin Dailey
Vandamm Interiors by Victoria Vandamm
Design ideas for a large eclectic enclosed dining room in New York with blue walls, dark hardwood flooring, no fireplace and beige floors.
Design ideas for a large eclectic enclosed dining room in New York with blue walls, dark hardwood flooring, no fireplace and beige floors.
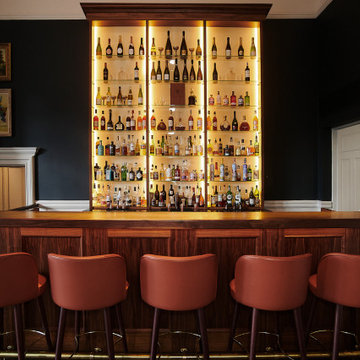
This is an example of a large eclectic dining room in Hertfordshire with banquette seating, blue walls, dark hardwood flooring, brown floors and a feature wall.
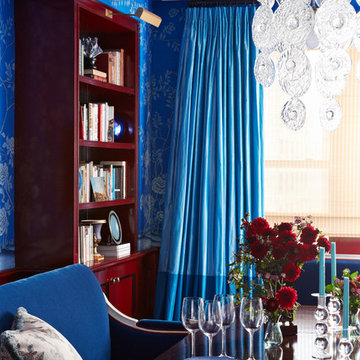
So in the dining room, for example, we have Louis XVI chairs and a quirky, contemporary crystal chandelier. I designed the bookcases so that the wife would have plenty of space for books. I wanted them to be red, but sometimes red can go too red. To bring it down a bit, we started with an undercoat of high-gloss black, and then applied red over that. At the end of the process, we were hand-rubbing so that some of the dark showed through, which really added depth to the red.
Photographer: Lucas Allen

Photography by Blackstone Studios
Restoration by Arciform
Decorated by Lord Design
Design ideas for a medium sized bohemian enclosed dining room in Portland with medium hardwood flooring, black walls, no fireplace and feature lighting.
Design ideas for a medium sized bohemian enclosed dining room in Portland with medium hardwood flooring, black walls, no fireplace and feature lighting.
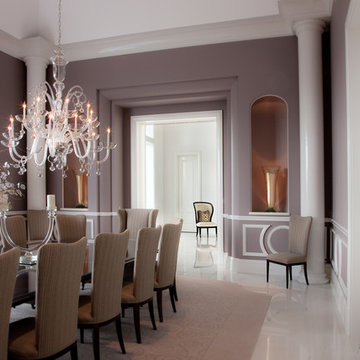
Elegant Dining Room
Room for 16
Ceiling Height 12' at Wall - Vaults to 18'
This is an example of an expansive bohemian enclosed dining room in Chicago with purple walls, marble flooring, no fireplace and white floors.
This is an example of an expansive bohemian enclosed dining room in Chicago with purple walls, marble flooring, no fireplace and white floors.
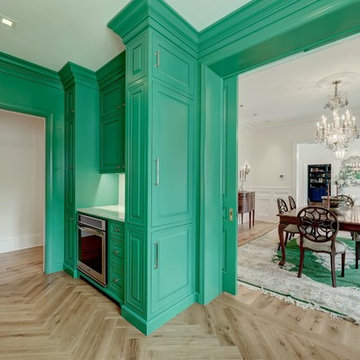
Design ideas for a large bohemian enclosed dining room in Baltimore with green walls, medium hardwood flooring and brown floors.
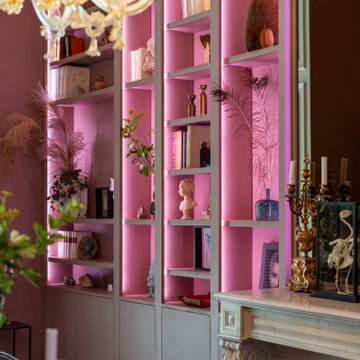
Dans la salle à manger, notre menuisier a réalisé une superbe bibliothèque murale sur mesure qui habille la cheminée en marbre et met en valeur un spectaculaire lustre en verre de Murano qui surplombe la table idéale pour orchestrer des diners.
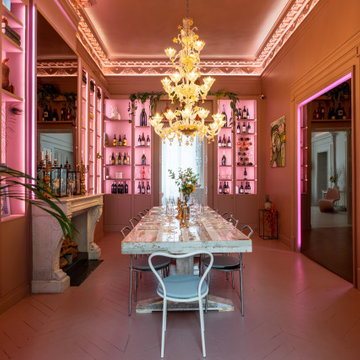
Dans la salle à manger, notre menuisier a réalisé une superbe bibliothèque murale sur mesure qui habille la cheminée en marbre et met en valeur un spectaculaire lustre en verre de Murano qui surplombe la table idéale pour orchestrer des diners.
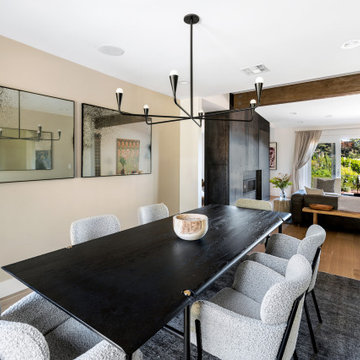
Small eclectic enclosed dining room in Los Angeles with beige walls, light hardwood flooring and beige floors.
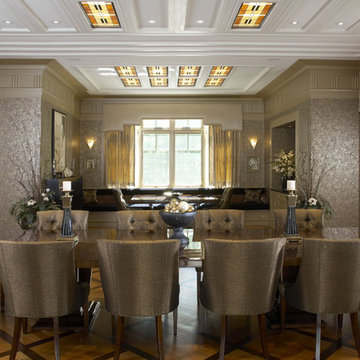
Elegant Designs, Inc.
Versatile Art Deco inspired dining room, including a small banquette area for more intimate dining. (photography by Dan Mayers)
This is an example of a large bohemian kitchen/dining room in DC Metro with medium hardwood flooring and metallic walls.
This is an example of a large bohemian kitchen/dining room in DC Metro with medium hardwood flooring and metallic walls.
1
