Eclectic Dining Room with Brick Flooring Ideas and Designs
Refine by:
Budget
Sort by:Popular Today
1 - 20 of 31 photos
Item 1 of 3

The client’s coastal New England roots inspired this Shingle style design for a lakefront lot. With a background in interior design, her ideas strongly influenced the process, presenting both challenge and reward in executing her exact vision. Vintage coastal style grounds a thoroughly modern open floor plan, designed to house a busy family with three active children. A primary focus was the kitchen, and more importantly, the butler’s pantry tucked behind it. Flowing logically from the garage entry and mudroom, and with two access points from the main kitchen, it fulfills the utilitarian functions of storage and prep, leaving the main kitchen free to shine as an integral part of the open living area.
An ARDA for Custom Home Design goes to
Royal Oaks Design
Designer: Kieran Liebl
From: Oakdale, Minnesota
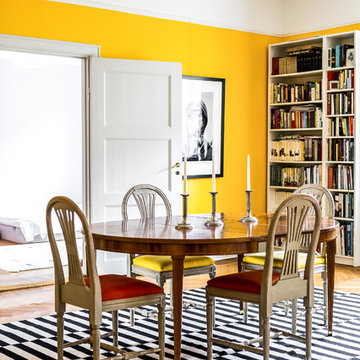
Henrik Nero
Design ideas for a bohemian enclosed dining room in Stockholm with yellow walls and brick flooring.
Design ideas for a bohemian enclosed dining room in Stockholm with yellow walls and brick flooring.
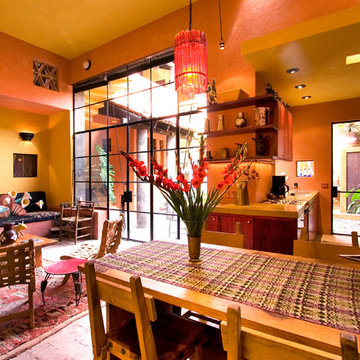
Steven & Cathi House
Inspiration for a medium sized eclectic open plan dining room with orange walls and brick flooring.
Inspiration for a medium sized eclectic open plan dining room with orange walls and brick flooring.
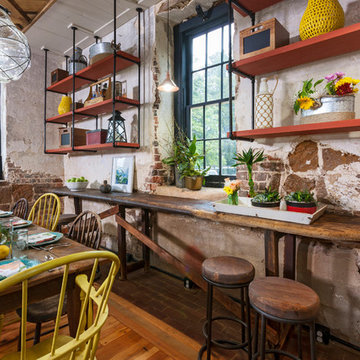
Medium sized eclectic enclosed dining room in Richmond with beige walls and brick flooring.
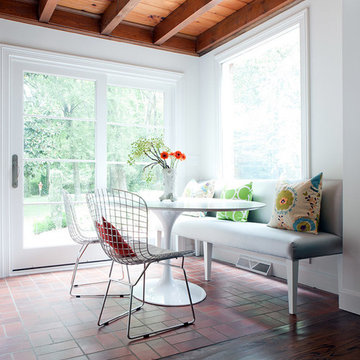
Photo of a small eclectic dining room in Nashville with beige walls and brick flooring.
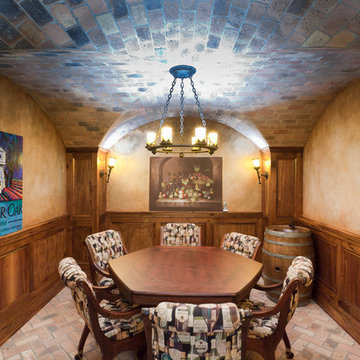
A groin vault ceiling in this tasting room. This ceiling differs from the previous one as the brick on each quadrant runs into a wall, making it easier to construct than the previous.
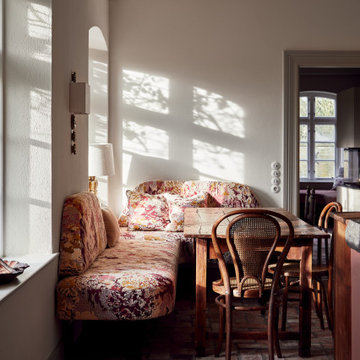
Small eclectic open plan dining room in Hamburg with white walls, brick flooring, red floors and exposed beams.
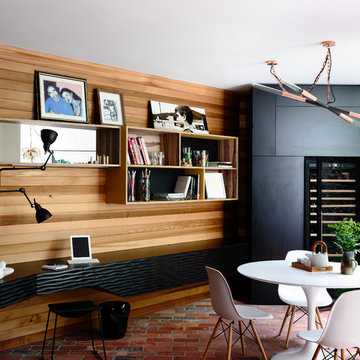
Derek Swalwell
This is an example of a medium sized bohemian kitchen/dining room in Melbourne with black walls and brick flooring.
This is an example of a medium sized bohemian kitchen/dining room in Melbourne with black walls and brick flooring.
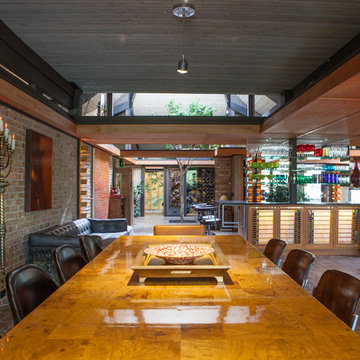
Studio West Photography
Inspiration for a large bohemian open plan dining room in Chicago with beige walls and brick flooring.
Inspiration for a large bohemian open plan dining room in Chicago with beige walls and brick flooring.
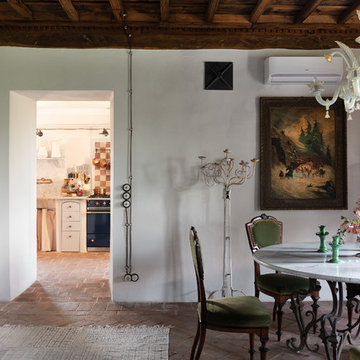
Andrea Rinaldi Fotografo
Design ideas for a bohemian dining room in Other with white walls and brick flooring.
Design ideas for a bohemian dining room in Other with white walls and brick flooring.
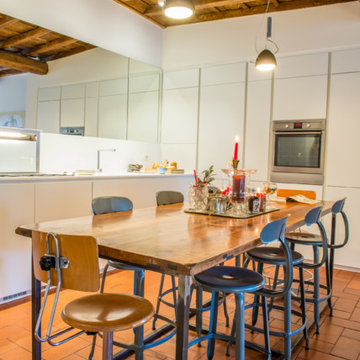
Foto: Mirai Pulvirenti
Inspiration for a large bohemian kitchen/dining room in Rome with red floors, white walls and brick flooring.
Inspiration for a large bohemian kitchen/dining room in Rome with red floors, white walls and brick flooring.
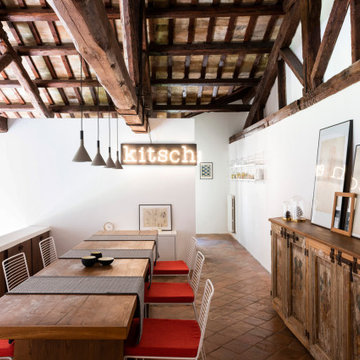
Foto: Federico Villa Studio
Expansive eclectic open plan dining room with white walls, brick flooring and exposed beams.
Expansive eclectic open plan dining room with white walls, brick flooring and exposed beams.
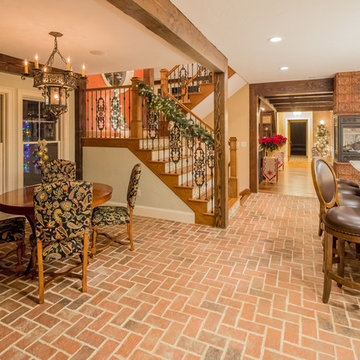
Inspiration for a medium sized bohemian kitchen/dining room in Burlington with beige walls, brick flooring, a two-sided fireplace and a tiled fireplace surround.
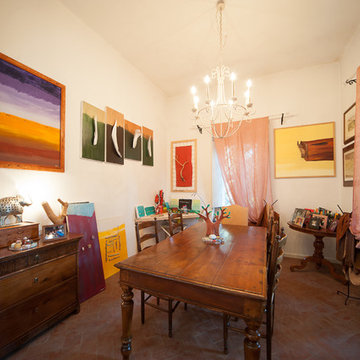
This is an example of a bohemian enclosed dining room in Bari with beige walls and brick flooring.
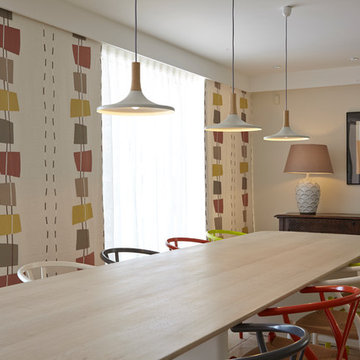
Ed Holt
Photo of a large bohemian dining room in Other with beige walls, brick flooring and no fireplace.
Photo of a large bohemian dining room in Other with beige walls, brick flooring and no fireplace.
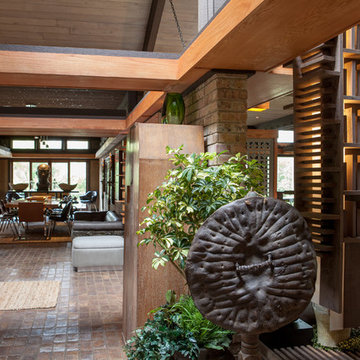
Studio West Photography
Design ideas for a large eclectic open plan dining room in Chicago with beige walls and brick flooring.
Design ideas for a large eclectic open plan dining room in Chicago with beige walls and brick flooring.
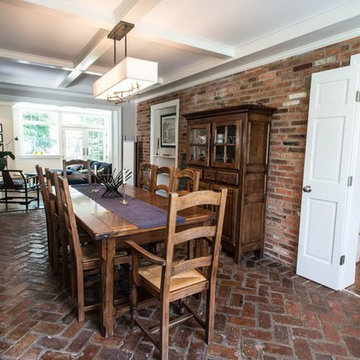
Design ideas for an eclectic enclosed dining room in DC Metro with brick flooring.
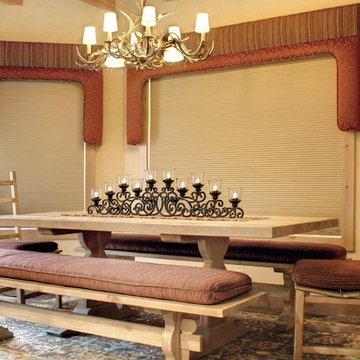
The open dining area features a custom valance treatment and Hunter Douglas shades for privacy. The oversize table and benches make for family-friendly dining. Photo by Junction Image Co.
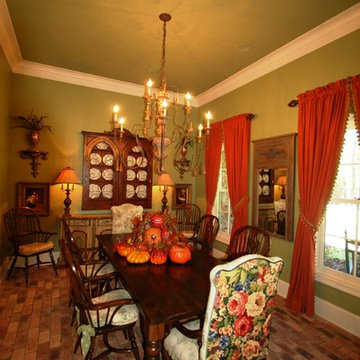
Eclectic kitchen/dining room in Houston with green walls and brick flooring.
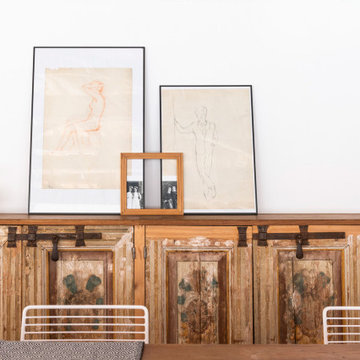
Foto: Federico Villa Studio
Inspiration for an expansive eclectic open plan dining room with white walls, brick flooring and exposed beams.
Inspiration for an expansive eclectic open plan dining room with white walls, brick flooring and exposed beams.
Eclectic Dining Room with Brick Flooring Ideas and Designs
1