Eclectic Dining Room with Grey Floors Ideas and Designs
Refine by:
Budget
Sort by:Popular Today
1 - 20 of 466 photos
Item 1 of 3

brass cabinet hardware, kitchen diner, parquet floor, wooden table
Eclectic kitchen/dining room in Gloucestershire with yellow walls, no fireplace, grey floors and wallpapered walls.
Eclectic kitchen/dining room in Gloucestershire with yellow walls, no fireplace, grey floors and wallpapered walls.

のどかな田園風景の中に建つ、古民家などに見られる土間空間を、現代風に生活の一部に取り込んだ住まいです。
本来土間とは、屋外からの入口である玄関的な要素と、作業場・炊事場などの空間で、いずれも土足で使う空間でした。
そして、今の日本の住まいの大半は、玄関で靴を脱ぎ、玄関ホール/廊下を通り、各部屋へアクセス。という動線が一般的な空間構成となりました。
今回の計画では、”玄関ホール/廊下”を現代の土間と置き換える事、そして、土間を大々的に一つの生活空間として捉える事で、土間という要素を現代の生活に違和感無く取り込めるのではないかと考えました。
土間は、玄関からキッチン・ダイニングまでフラットに繋がり、内なのに外のような、曖昧な領域の中で空間を連続的に繋げていきます。また、”廊下”という住まいの中での緩衝帯を失くし、土間・キッチン・ダイニング・リビングを田の字型に配置する事で、動線的にも、そして空間的にも、無理なく・無駄なく回遊できる、シンプルで且つ合理的な住まいとなっています。
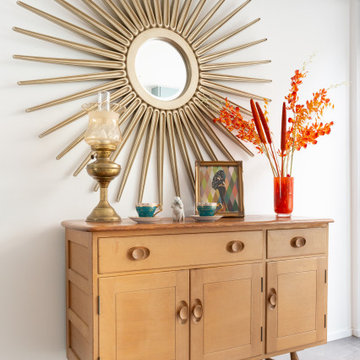
Design ideas for a large bohemian open plan dining room in Sussex with white walls, concrete flooring and grey floors.
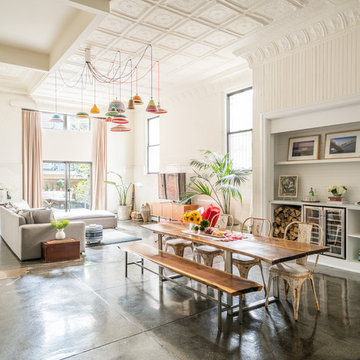
Design ideas for a large bohemian open plan dining room in New York with white walls, concrete flooring, grey floors and feature lighting.
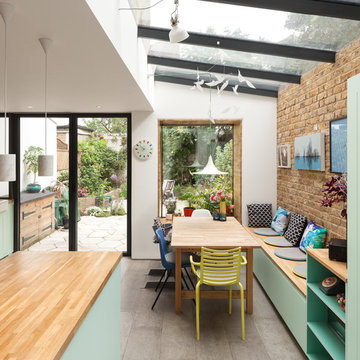
Peter Landers
This is an example of a medium sized eclectic kitchen/dining room in London with concrete flooring and grey floors.
This is an example of a medium sized eclectic kitchen/dining room in London with concrete flooring and grey floors.
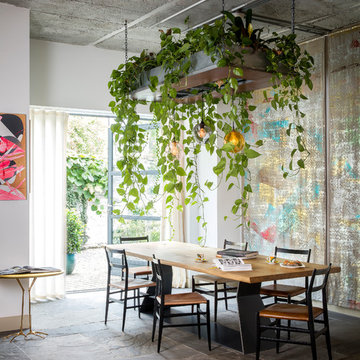
Rei Moon
Pendants hang from suspended galvanised garden above with copper underside and a bespoke fabric wallhanging backdrop
Inspiration for an eclectic dining room in London with white walls and grey floors.
Inspiration for an eclectic dining room in London with white walls and grey floors.

Medium sized bohemian open plan dining room in West Midlands with white walls, light hardwood flooring, no fireplace, a tiled fireplace surround and grey floors.
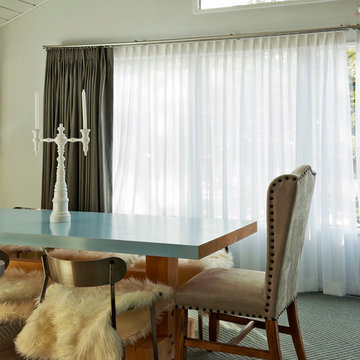
Design ideas for an eclectic dining room in Los Angeles with white walls, carpet and grey floors.
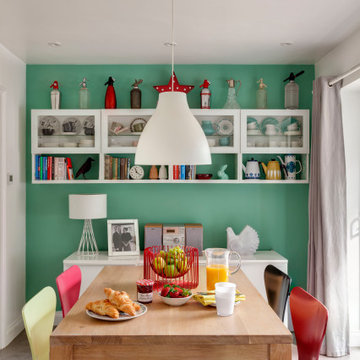
Photo of an eclectic enclosed dining room in Kent with green walls, no fireplace and grey floors.
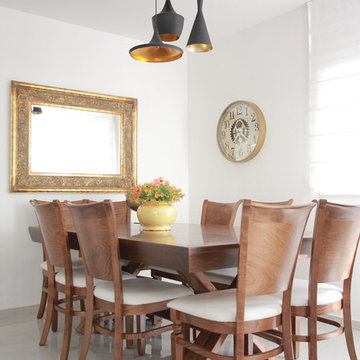
Design ideas for a small eclectic kitchen/dining room in Other with marble flooring, white walls and grey floors.
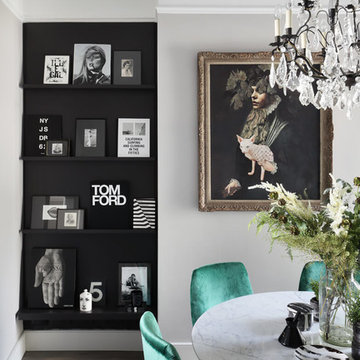
The house is a celebration of quirky individuality with all the opulence and drama needed to create an artistic and fun family home.
The client wanted to create space that fulfilled their needs of family life but were adamant on keeping their playful, urban lifestyle.
The project has been shortlisted for the International Design and Architecture Awards.
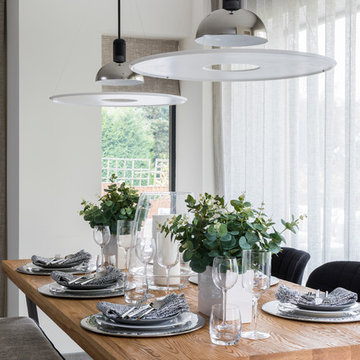
Chris Snook
This is an example of a medium sized bohemian open plan dining room in Cheshire with white walls, ceramic flooring and grey floors.
This is an example of a medium sized bohemian open plan dining room in Cheshire with white walls, ceramic flooring and grey floors.
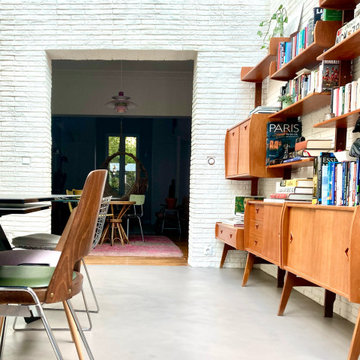
Une belle et grande maison de l’Île Saint Denis, en bord de Seine. Ce qui aura constitué l’un de mes plus gros défis ! Madame aime le pop, le rose, le batik, les 50’s-60’s-70’s, elle est tendre, romantique et tient à quelques références qui ont construit ses souvenirs de maman et d’amoureuse. Monsieur lui, aime le minimalisme, le minéral, l’art déco et les couleurs froides (et le rose aussi quand même!). Tous deux aiment les chats, les plantes, le rock, rire et voyager. Ils sont drôles, accueillants, généreux, (très) patients mais (super) perfectionnistes et parfois difficiles à mettre d’accord ?
Et voilà le résultat : un mix and match de folie, loin de mes codes habituels et du Wabi-sabi pur et dur, mais dans lequel on retrouve l’essence absolue de cette démarche esthétique japonaise : donner leur chance aux objets du passé, respecter les vibrations, les émotions et l’intime conviction, ne pas chercher à copier ou à être « tendance » mais au contraire, ne jamais oublier que nous sommes des êtres uniques qui avons le droit de vivre dans un lieu unique. Que ce lieu est rare et inédit parce que nous l’avons façonné pièce par pièce, objet par objet, motif par motif, accord après accord, à notre image et selon notre cœur. Cette maison de bord de Seine peuplée de trouvailles vintage et d’icônes du design respire la bonne humeur et la complémentarité de ce couple de clients merveilleux qui resteront des amis. Des clients capables de franchir l’Atlantique pour aller chercher des miroirs que je leur ai proposés mais qui, le temps de passer de la conception à la réalisation, sont sold out en France. Des clients capables de passer la journée avec nous sur le chantier, mètre et niveau à la main, pour nous aider à traquer la perfection dans les finitions. Des clients avec qui refaire le monde, dans la quiétude du jardin, un verre à la main, est un pur moment de bonheur. Merci pour votre confiance, votre ténacité et votre ouverture d’esprit. ????
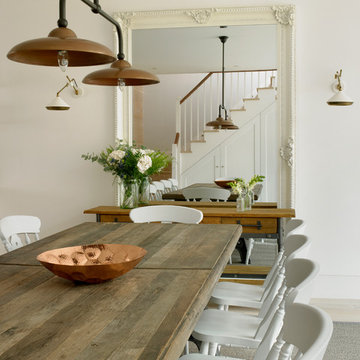
Photographer: Nick Smith
Inspiration for a large eclectic kitchen/dining room in London with white walls, carpet and grey floors.
Inspiration for a large eclectic kitchen/dining room in London with white walls, carpet and grey floors.
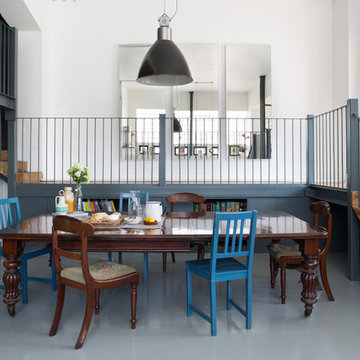
Paul Craig
Photo of a large bohemian kitchen/dining room in London with white walls, no fireplace and grey floors.
Photo of a large bohemian kitchen/dining room in London with white walls, no fireplace and grey floors.
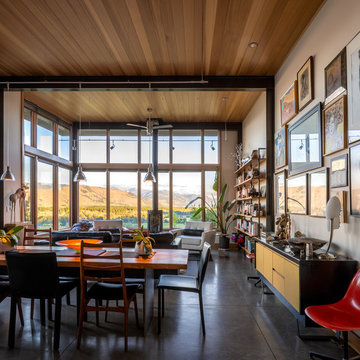
Medium sized eclectic open plan dining room in Seattle with white walls, concrete flooring, a wood burning stove and grey floors.
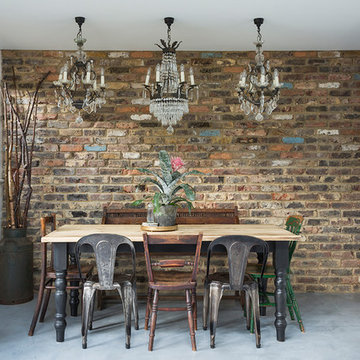
Owner Supplied
Design ideas for a medium sized bohemian enclosed dining room in London with white walls, concrete flooring and grey floors.
Design ideas for a medium sized bohemian enclosed dining room in London with white walls, concrete flooring and grey floors.
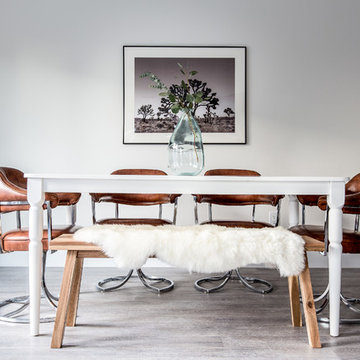
This is an example of an eclectic dining room in San Francisco with beige walls, medium hardwood flooring and grey floors.
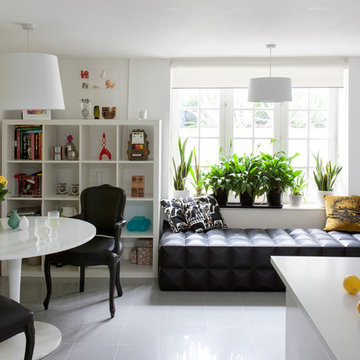
This round tulip style white table and pair of Opaque Black Louis Ghost armchairs adds great contrast to this angular room. Expedit bookcase, from Ikea allows a random display of eclectic finds.
Photo Credit: David Giles
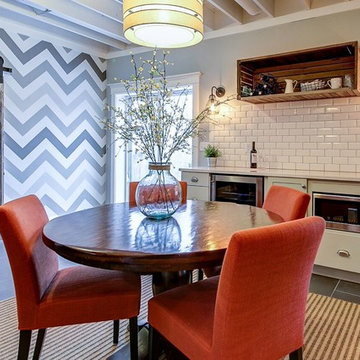
Kris Palen
Design ideas for a medium sized bohemian open plan dining room in Dallas with grey walls, porcelain flooring, no fireplace and grey floors.
Design ideas for a medium sized bohemian open plan dining room in Dallas with grey walls, porcelain flooring, no fireplace and grey floors.
Eclectic Dining Room with Grey Floors Ideas and Designs
1