Eclectic Enclosed Dining Room Ideas and Designs
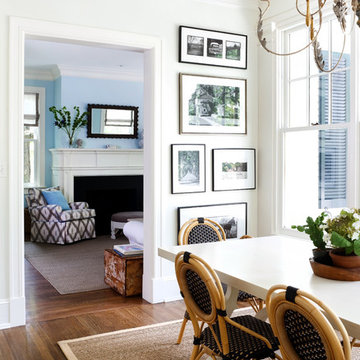
Sara Tuttle Interiors
Eclectic enclosed dining room in DC Metro with white walls and medium hardwood flooring.
Eclectic enclosed dining room in DC Metro with white walls and medium hardwood flooring.
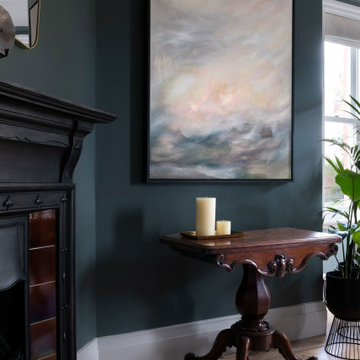
Inspiration for a medium sized eclectic enclosed dining room in Cheshire with green walls, light hardwood flooring, a standard fireplace, a metal fireplace surround and brown floors.
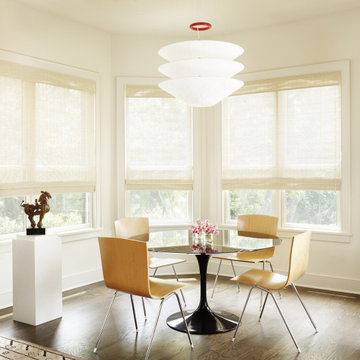
This is an example of a medium sized eclectic enclosed dining room in Austin with white walls, dark hardwood flooring and brown floors.

Rich teal paint saturates walls and woodwork alike creating a rich, enveloping atmosphere. The homeowners collection of hand-painted plates are displayed on the walls surrounding the windows. Gorgeous woven fabric reminiscent of tapestry upholsters the vintage dining chairs.
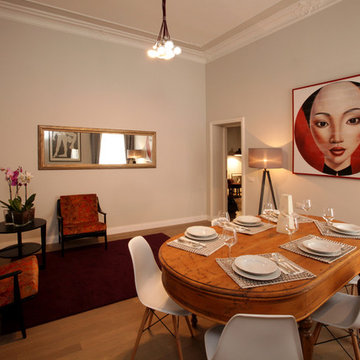
Photo of a medium sized eclectic enclosed dining room in Rome with beige walls, a corner fireplace, beige floors, light hardwood flooring, a plastered fireplace surround and feature lighting.
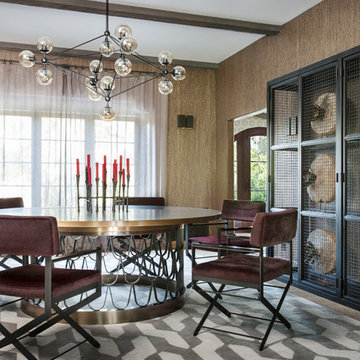
www.laurahullphotography.com
Photo of an eclectic enclosed dining room in Los Angeles with beige walls.
Photo of an eclectic enclosed dining room in Los Angeles with beige walls.
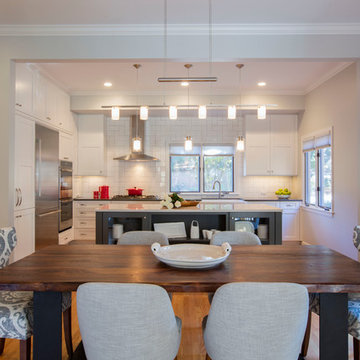
Medium sized bohemian enclosed dining room in Other with white walls, light hardwood flooring, no fireplace and brown floors.
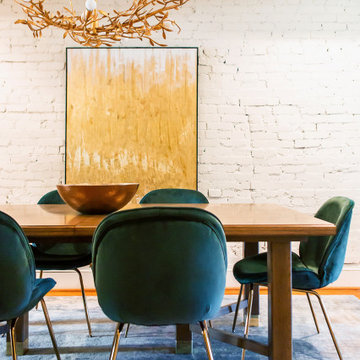
Yummy velvet chairs at this hand-crafted table fit the entire family for dinner time. Peep the brass details on the legs of the tables and chairs to match the light fixture.
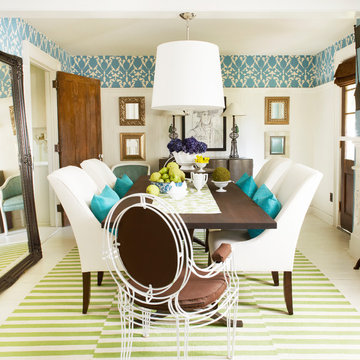
©toddnorwood
Design ideas for a bohemian enclosed dining room with blue walls and white floors.
Design ideas for a bohemian enclosed dining room with blue walls and white floors.
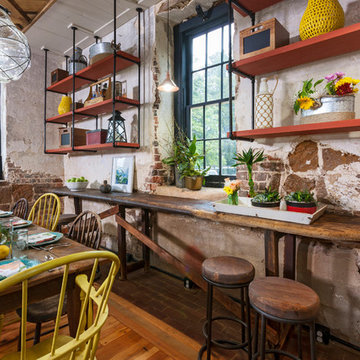
Medium sized eclectic enclosed dining room in Richmond with beige walls and brick flooring.
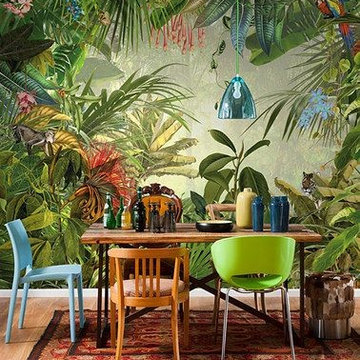
Brewster wall mural. These products come in varying sizes allowing you to stretch your imagination in any space.
Design ideas for a medium sized eclectic enclosed dining room in Chicago with green walls and medium hardwood flooring.
Design ideas for a medium sized eclectic enclosed dining room in Chicago with green walls and medium hardwood flooring.
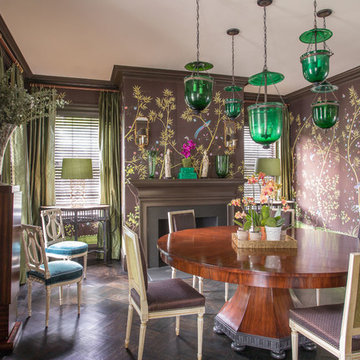
Eric Roth
Design ideas for a medium sized eclectic enclosed dining room in Boston with brown walls, dark hardwood flooring and a standard fireplace.
Design ideas for a medium sized eclectic enclosed dining room in Boston with brown walls, dark hardwood flooring and a standard fireplace.
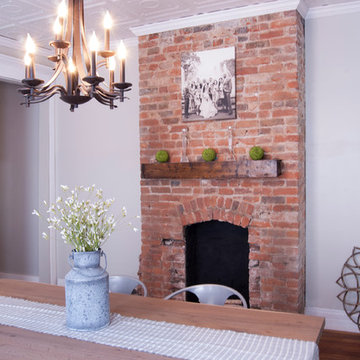
Photo: Adrienne DeRosa © 2015 Houzz
Although the original plan was to refurbish the existing mantelpieces in the living and dining rooms, the Williamsons opted for a complete change of perspective. “One thing led to another, and they came out,” Catherine explains. “First, we removed them to check if the pest problem that had hit the rest of the house had hit the mantels, and it did.” After removing the original pieces, the couple fell in love with the brick arches underneath.
Flexing their skills as DIYers, the couple designed and built a floating mantel to highlight the fireplace. Its modern lines play against rich grain and warm tones to embody the marriage of Bryan and Catherine’s diverse styles. “Our style is unique because we tend to mix elements of different design styles,” Catherine says. “We love mixing old and new, masculine and feminine, and so on…. He tends to gravitate toward contemporary, sleek designs, where I gravitate toward more eclectic, feminine elements.”
Instructions for creating a mantlepice like this one can be found on the Williamson's blog: www.beginninginthemiddle.net/2014/12/30/i-just-want-brick/
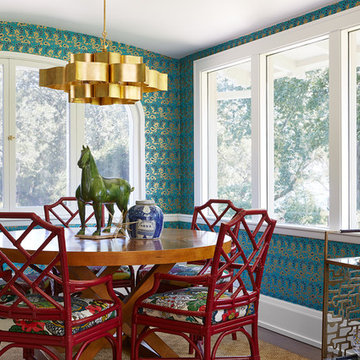
Susan Gilmore
Inspiration for a medium sized bohemian enclosed dining room in Minneapolis with blue walls, dark hardwood flooring, no fireplace and brown floors.
Inspiration for a medium sized bohemian enclosed dining room in Minneapolis with blue walls, dark hardwood flooring, no fireplace and brown floors.
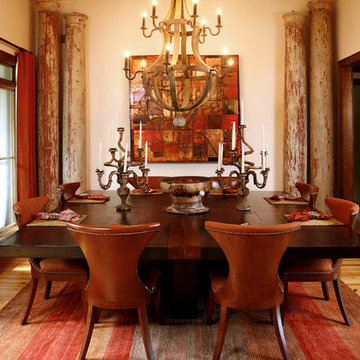
Photo of a medium sized bohemian enclosed dining room in Los Angeles with white walls, medium hardwood flooring and no fireplace.
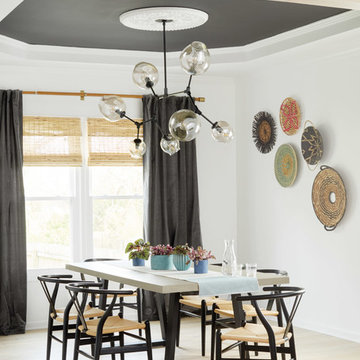
This is an example of a bohemian enclosed dining room in Nashville with white walls, light hardwood flooring and beige floors.
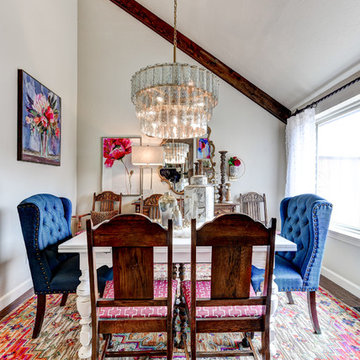
Inspiration for a small bohemian enclosed dining room in Oklahoma City with dark hardwood flooring, white walls and brown floors.
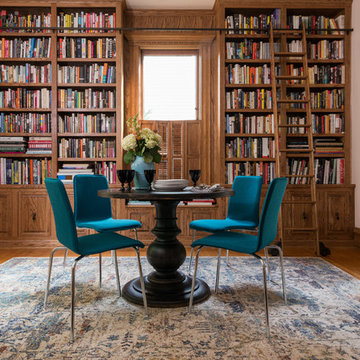
Bohemian enclosed dining room in Dallas with beige walls, medium hardwood flooring and no fireplace.
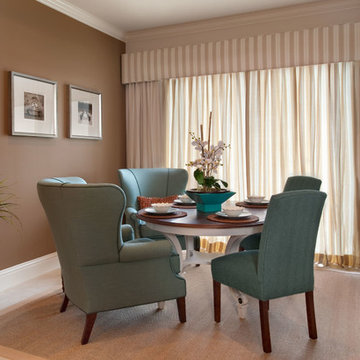
Giovanni Photography, Naples, Florida
Inspiration for a medium sized bohemian enclosed dining room in New York with beige walls, ceramic flooring, no fireplace and beige floors.
Inspiration for a medium sized bohemian enclosed dining room in New York with beige walls, ceramic flooring, no fireplace and beige floors.
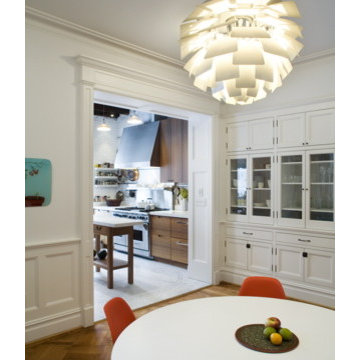
FORBES TOWNHOUSE Park Slope, Brooklyn Abelow Sherman Architects Partner-in-Charge: David Sherman Contractor: Top Drawer Construction Photographer: Mikiko Kikuyama Completed: 2007 Project Team: Rosie Donovan, Mara Ayuso This project upgrades a brownstone in the Park Slope Historic District in a distinctive manner. The clients are both trained in the visual arts, and have well-developed sensibilities about how a house is used as well as how elements from certain eras can interact visually. A lively dialogue has resulted in a design in which the architectural and construction interventions appear as a subtle background to the decorating. The intended effect is that the structure of each room appears to have a “timeless” quality, while the fit-ups, loose furniture, and lighting appear more contemporary. Thus the bathrooms are sheathed in mosaic tile, with a rough texture, and of indeterminate origin. The color palette is generally muted. The fixtures however are modern Italian. A kitchen features rough brick walls and exposed wood beams, as crooked as can be, while the cabinets within are modernist overlay slabs of walnut veneer. Throughout the house, the visible components include thick Cararra marble, new mahogany windows with weights-and-pulleys, new steel sash windows and doors, and period light fixtures. What is not seen is a state-of-the-art infrastructure consisting of a new hot water plant, structured cabling, new electrical service and plumbing piping. Because of an unusual relationship with its site, there is no backyard to speak of, only an eight foot deep space between the building’s first floor extension and the property line. In order to offset this problem, a series of Ipe wood decks were designed, and very precisely built to less than 1/8 inch tolerance. There is a deck of some kind on each floor from the basement to the third floor. On the exterior, the brownstone facade was completely restored. All of this was achieve
Eclectic Enclosed Dining Room Ideas and Designs
7