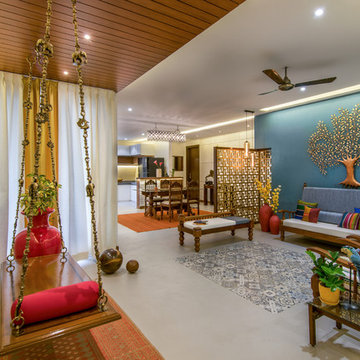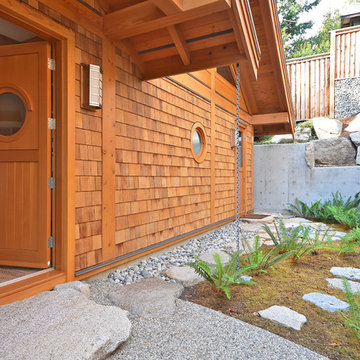Eclectic Entrance Ideas and Designs
Refine by:
Budget
Sort by:Popular Today
1 - 20 of 200 photos
Item 1 of 3
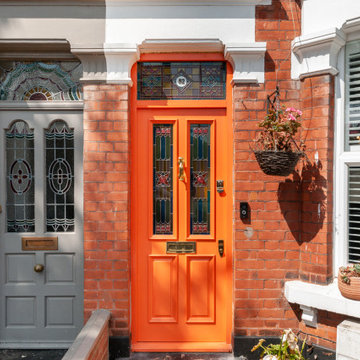
Inspiration for an eclectic front door in Kent with a single front door and an orange front door.

Bohemian entrance in Atlanta with blue walls, a single front door, a blue front door, multi-coloured floors, wainscoting and a dado rail.

This is an example of a bohemian front door in Phoenix with blue walls, medium hardwood flooring, a single front door, a medium wood front door, brown floors and a feature wall.

Front entry of the Hobbit House at Dragonfly Knoll with round door into the timber frame interior.
Design ideas for an eclectic front door in Portland with white walls, medium hardwood flooring, a single front door, a medium wood front door, brown floors and a vaulted ceiling.
Design ideas for an eclectic front door in Portland with white walls, medium hardwood flooring, a single front door, a medium wood front door, brown floors and a vaulted ceiling.
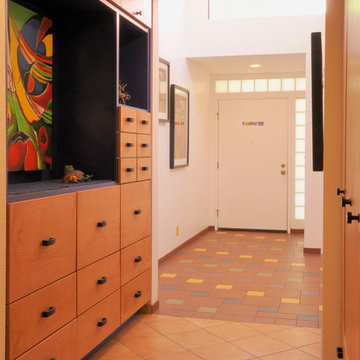
Morse Remodeling, Inc. and Custom Homes designed and built whole house remodel including front entry, dining room, and half bath addition. Customer also wished to construct new music room at the back yard. Design included keeping the existing sliding glass door to allow light and vistas from the backyard to be seen from the existing family room. The customer wished to display their own artwork throughout the house and emphasize the colorful creations by using the artwork's pallet and blend into the home seamlessly. A mix of modern design and contemporary styles were used for the front room addition. Color is emphasized throughout with natural light spilling in through clerestory windows and frosted glass block.

Inspiration for a medium sized eclectic front door in Los Angeles with grey walls, concrete flooring, a pivot front door, a light wood front door, grey floors, a wood ceiling and wood walls.
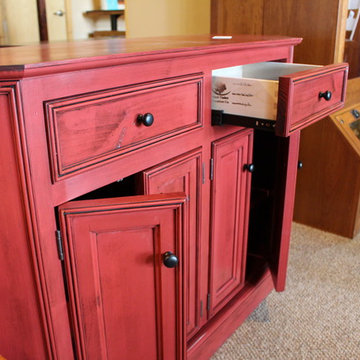
Inspiration for a small eclectic entrance in Other with beige walls, carpet and beige floors.
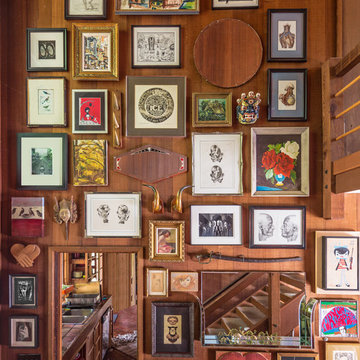
Jim Stone Photography
This is an example of a large bohemian foyer in San Francisco with a double front door.
This is an example of a large bohemian foyer in San Francisco with a double front door.
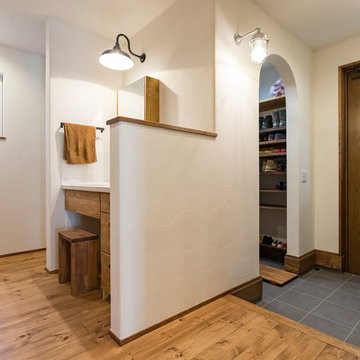
ゲストも気兼ねなく手洗いができる間取り
Eclectic hallway in Nagoya with white walls, dark hardwood flooring, a single front door, a dark wood front door and brown floors.
Eclectic hallway in Nagoya with white walls, dark hardwood flooring, a single front door, a dark wood front door and brown floors.

The back of this 1920s brick and siding Cape Cod gets a compact addition to create a new Family room, open Kitchen, Covered Entry, and Master Bedroom Suite above. European-styling of the interior was a consideration throughout the design process, as well as with the materials and finishes. The project includes all cabinetry, built-ins, shelving and trim work (even down to the towel bars!) custom made on site by the home owner.
Photography by Kmiecik Imagery
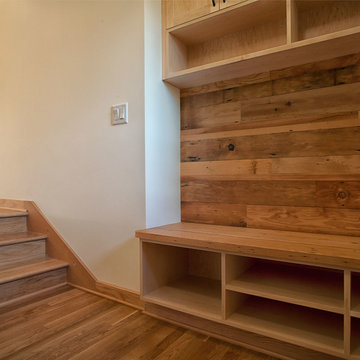
Bob Zaikoski
This is an example of a bohemian entrance in Portland with a single front door.
This is an example of a bohemian entrance in Portland with a single front door.

We redesigned the front hall to give the space a big "Wow" when you walked in. This paper was the jumping off point for the whole palette of the kitchen, powder room and adjoining living room. It sets the tone that this house is fun, stylish and full of custom touches that reflect the homeowners love of colour and fashion. We added the wainscotting which continues into the kitchen/powder room to give the space more architectural interest and to soften the bold wall paper. We kept the antique table, which is a heirloom, but modernized it with contemporary lighting.
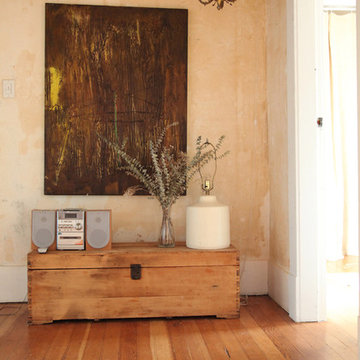
Megan Buchanan © 2012 Houzz
Inspiration for an eclectic entrance in Vancouver with beige walls and medium hardwood flooring.
Inspiration for an eclectic entrance in Vancouver with beige walls and medium hardwood flooring.
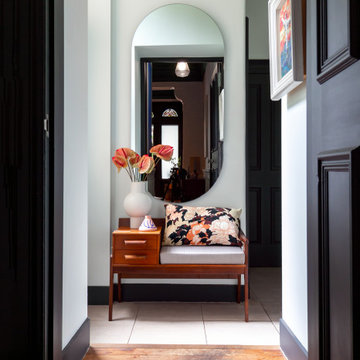
Wall Colour | Cabbage White, Farrow & Ball
Ceiling Colour | Vardo (gloss), Farrow & Ball
Woodwork Colour | Off Black, Farrow & Ball
Accessories | www.iamnomad.co.uk
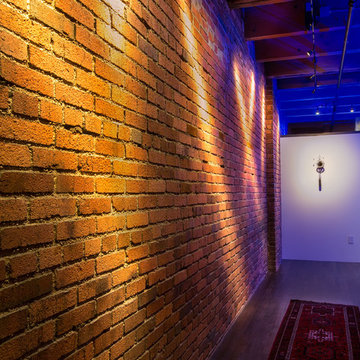
Photographer: Teri Fotheringham
Architect: William Barbee
This downtown loft was transformed from a static, traditional space to a living, breathing, dynamic space with LED lighting colors that can be accessed to set the mood at any time.
Key Words: Loft, loft lighting, cool lighting, led lighting, monorail lighting, colored lighting, color, color changing lighting, lighting design, lighting designer, lighting, brick lighting, light grazing, grazing, light, grazing light, loft lighting, loft remodel, lighting for loft, loft lighting, loft lighting, loft lighting, brick lighting, brick lighting, texture lighting, lighting texture, brick lighting, lighting brick, lighting for brick, lighting, lighting design, lighting design, lighting designer, lighting, lighting designer, lighting, lighting, lights, lighting design, cool lighting, unique lighting, lighting design, architectural lighting, creative lighting, lighting, lighting, lighting, lights, lights, loft lights, lighting, loft lighting, lighting design, lighting designer, lighting, lighting, lights, lighting, lighting design, lighting, lighting, lighting, award winning lighting design, award winner, lighting, lighting design, lighting

This is an example of a small eclectic front door in Boston with beige walls, light hardwood flooring, a single front door, a brown front door, brown floors and a dado rail.
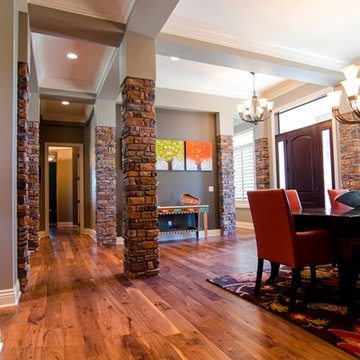
View of dining area and entry
Design ideas for a large eclectic foyer in Other with beige walls, medium hardwood flooring, a single front door and a black front door.
Design ideas for a large eclectic foyer in Other with beige walls, medium hardwood flooring, a single front door and a black front door.
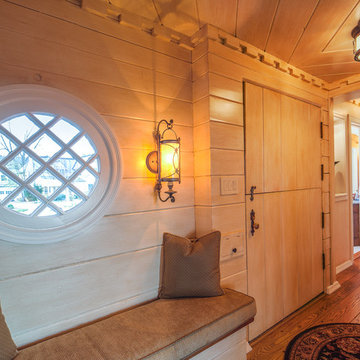
Eclectic entryway for a Lake Geneva house. The wood paneling was custom finished with a process of paint and stain to give it an antiqued appearance.
Photography by Bill Meyer
Eclectic Entrance Ideas and Designs
1
