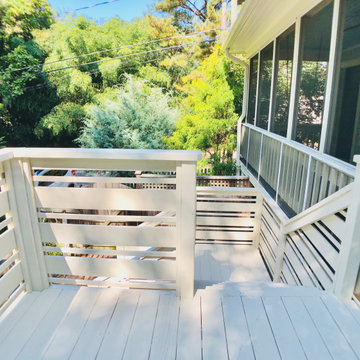Eclectic First Floor Terrace Ideas and Designs
Refine by:
Budget
Sort by:Popular Today
1 - 20 of 46 photos
Item 1 of 3

Inspiration for a medium sized eclectic courtyard first floor wood railing terrace in Moscow with a pergola.
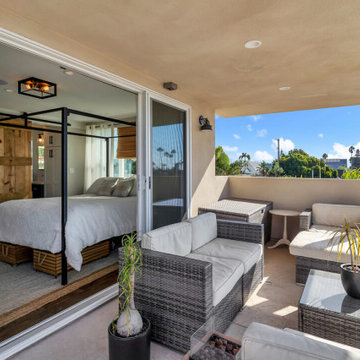
A balcony attached to the master bedroom allows the occupant to admire the scenery around them.
Small eclectic private and first floor wire cable railing terrace in San Diego with a roof extension.
Small eclectic private and first floor wire cable railing terrace in San Diego with a roof extension.
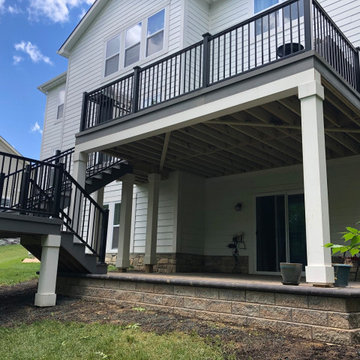
Archadeck of Columbus specializes in decks and patios/hardscapes—and other outdoor living structures. Here you see the homeowners chose to use the space under their deck as a patio. The deck serves as a shade cover for the patio, so it’s usable on sunny summer days, whereas an uncovered patio might not be. For the patio area, the homeowners chose to go with all Unilock hardscapes.
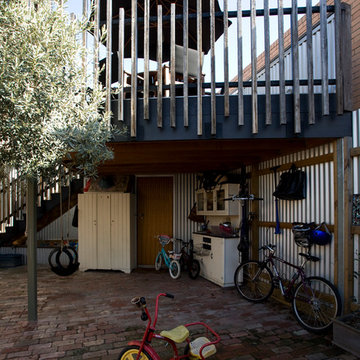
A first floor rooftop deck over a brick paved outdoor area doubles the usable outdoor space.
Photographer: Ben Hosking
Design ideas for a medium sized eclectic roof first floor terrace in Melbourne with no cover.
Design ideas for a medium sized eclectic roof first floor terrace in Melbourne with no cover.
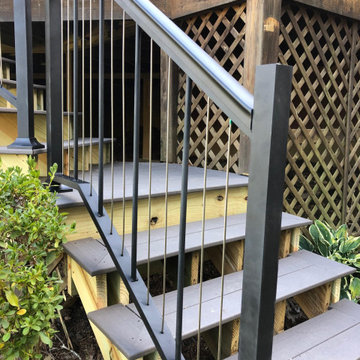
Photo of a large bohemian back first floor metal railing terrace in Nashville with an outdoor kitchen and no cover.
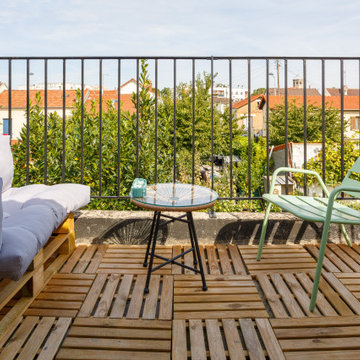
Terrasse chambre d'ado avec sol en bois, chaise fermob vert d'eau
Small bohemian first floor metal railing terrace in Paris.
Small bohemian first floor metal railing terrace in Paris.
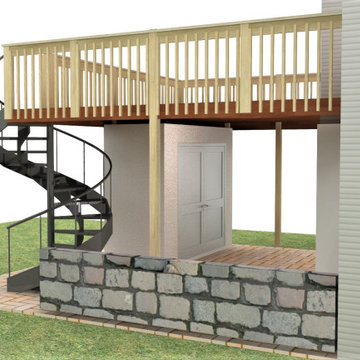
The Deck and Patio renovation to Ravi's existing home is mostly driven by functionality. Ravi is a professional chef and avid gardner. His vision for the new deck was to have full space for entertainment and the only staircase the property can accommodate is a spiral one. He also needed a storage space of 4' x 8' for garden tools.
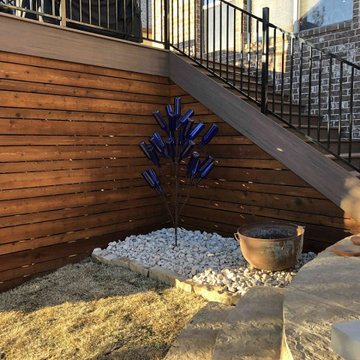
The black iron deck railing is from Fortress. The skirting around the bottom of the deck/porch is Western red cedar, a beautiful way to conceal an under-deck storage area!
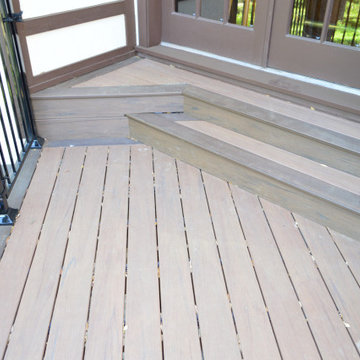
This deck was designed and built using TimberTech Pro from the Legacy Collection in the colorway of Mocha. It was the perfect complement to the ivory and brown Tudor color palette of the home.
And, as all of our Archadeck deck designs are custom and personalized to best fit the needs and wishes of the family that lives there, “one-of-a-kind” is definitely the way to go.
With sleek vertical lines, we chose a 36-inch tall black wrought iron railing. Without obstructing any views into the backyard vista, it now provides sturdy and dependable protection while the family and their friends enjoy their new outdoor living space.
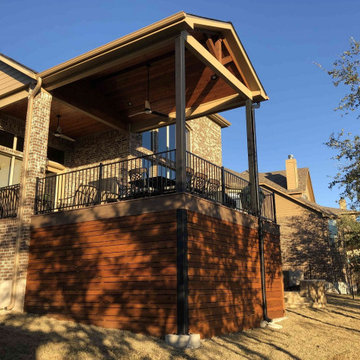
This handsome porch cover demonstrates the importance we place on making your outdoor living addition look original to your home. The roof of the porch ties into the home’s roof and gutter system perfectly. The trim on the new soffits and beams is the same distinctive color as the trim on the home.
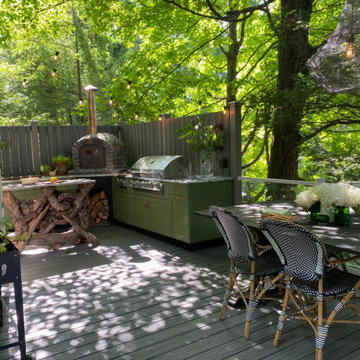
Evette Rios tree-house inspired deck remodel featuring Trex® Outdoor Kitchens™, Trex Transcend® decking in Island Mist, Trex Signature® glass railing in Classic White.
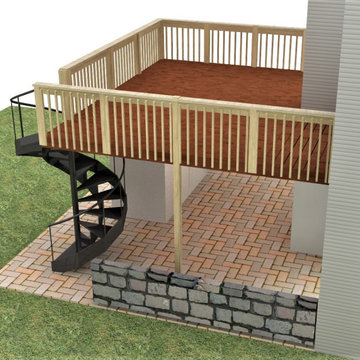
The Deck and Patio renovation to Ravi's existing home is mostly driven by functionality. Ravi is a professional chef and avid gardner. His vision for the new deck was to have full space for entertainment and the only staircase the property can accommodate is a spiral one. He also needed a storage space of 4' x 8' for garden tools.
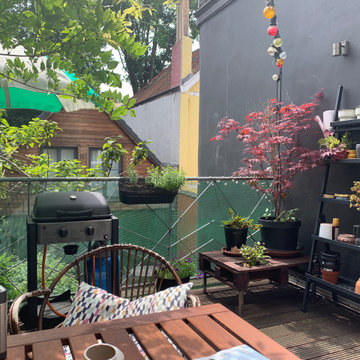
La même terrasse aménagée et re-décorée avec plus de plantes et également un coin table pour profiter d'un repas au soleil.
This is an example of a small eclectic back first floor metal railing terrace in Brussels with a potted garden and no cover.
This is an example of a small eclectic back first floor metal railing terrace in Brussels with a potted garden and no cover.
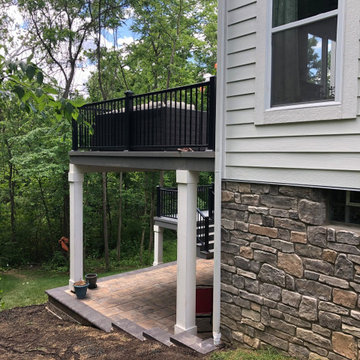
Our clients knew they wanted low-maintenance decking for their new outdoor living space. They chose TimberTech decking in Maritime Gray. This is a darker gray color that provides a striking contrast to the home’s light-colored exterior. We wrapped the beams and posts in AZEK PVC in a light color to match the home’s exterior. For their deck railings, the homeowners selected black aluminum in the Georgian style from Preferred Railing Systems.
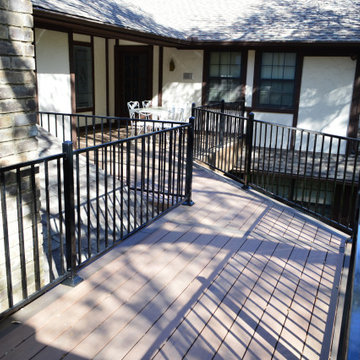
This deck was designed and built using TimberTech Pro from the Legacy Collection in the colorway of Mocha. It was the perfect complement to the ivory and brown Tudor color palette of the home.
And, as all of our Archadeck deck designs are custom and personalized to best fit the needs and wishes of the family that lives there, “one-of-a-kind” is definitely the way to go.
With sleek vertical lines, we chose a 36-inch tall black wrought iron railing. Without obstructing any views into the backyard vista, it now provides sturdy and dependable protection while the family and their friends enjoy their new outdoor living space.
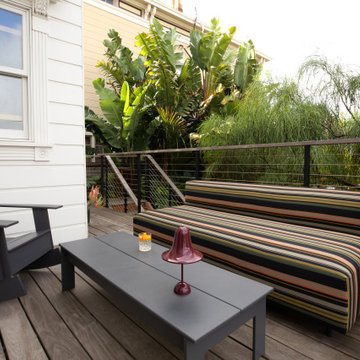
The terrace designed by Studio November at our San Fransisco project has amazing views over a near by park. Studio November curated the furniture to be functional and comfortable which leads to the garden below which is a rural retreat.
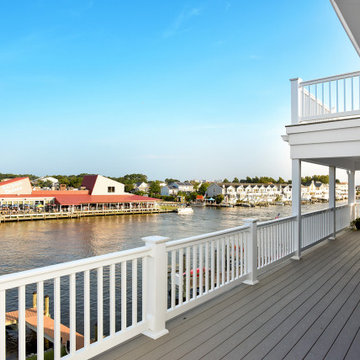
The multilevel decks allow the top levels to have variable coverage allowing for enjoyment no matter the weather.
This is an example of a large bohemian back first floor terrace in Other.
This is an example of a large bohemian back first floor terrace in Other.
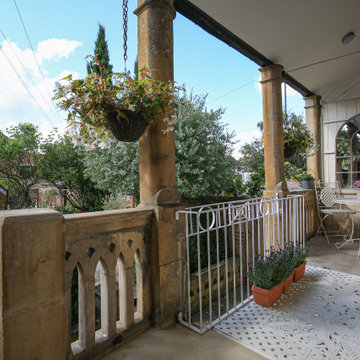
Inspiration for a medium sized eclectic courtyard first floor metal railing terrace in Oxfordshire.
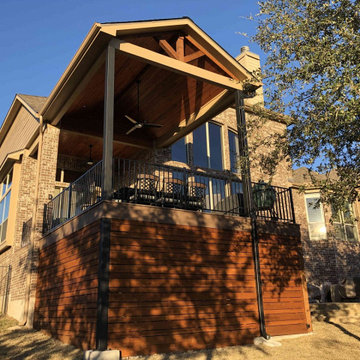
Tall, sturdy steel posts support the porch roof, which features an open gable design with decorative queen truss details at the open end of the gable. From this angle, you can see the interior porch ceiling we built with handcrafted, prefinished tongue-and-groove ceiling boards from Synergy Wood, our favorite. For breezes on a still day, we installed a heavy-duty ceiling fan. Finally, lighting recessed in the ceiling above will increase the functionality of this porch at night.
Eclectic First Floor Terrace Ideas and Designs
1
