Eclectic Grey and White Kitchen Ideas and Designs
Refine by:
Budget
Sort by:Popular Today
1 - 20 of 99 photos
Item 1 of 3
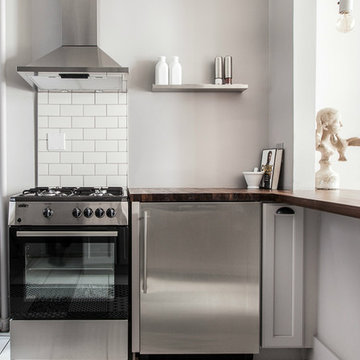
http://alangastelum.com
Inspiration for a small bohemian grey and white u-shaped kitchen/diner in New York with a built-in sink, shaker cabinets, grey cabinets, white splashback, metro tiled splashback, stainless steel appliances, ceramic flooring, a breakfast bar and wood worktops.
Inspiration for a small bohemian grey and white u-shaped kitchen/diner in New York with a built-in sink, shaker cabinets, grey cabinets, white splashback, metro tiled splashback, stainless steel appliances, ceramic flooring, a breakfast bar and wood worktops.
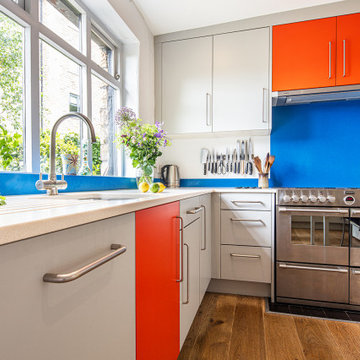
Small eclectic grey and white u-shaped kitchen/diner in Other with a submerged sink, flat-panel cabinets, grey cabinets, blue splashback, stainless steel appliances, no island, brown floors and white worktops.

Full condo renovation: replaced carpet and laminate flooring with continuous LVP throughout; painted kitchen cabinets; added tile backsplash in kitchen; replaced appliances, sink, and faucet; replaced light fixtures and repositioned/added lights; selected all new furnishings- some brand new, some salvaged from second-hand sellers. Goal of this project was to stretch the dollars, so we worked hard to put money into the areas with highest return and get creative where possible. Phase 2 will be to update additional light fixtures and repaint more areas.

APARTMENT BERLIN VII
Eine Berliner Altbauwohnung im vollkommen neuen Gewand: Bei diesen Räumen in Schöneberg zeichnete THE INNER HOUSE für eine komplette Sanierung verantwortlich. Dazu gehörte auch, den Grundriss zu ändern: Die Küche hat ihren Platz nun als Ort für Gemeinsamkeit im ehemaligen Berliner Zimmer. Dafür gibt es ein ruhiges Schlafzimmer in den hinteren Räumen. Das Gästezimmer verfügt jetzt zudem über ein eigenes Gästebad im britischen Stil. Bei der Sanierung achtete THE INNER HOUSE darauf, stilvolle und originale Details wie Doppelkastenfenster, Türen und Beschläge sowie das Parkett zu erhalten und aufzuarbeiten. Darüber hinaus bringt ein stimmiges Farbkonzept die bereits vorhandenen Vintagestücke nun angemessen zum Strahlen.
INTERIOR DESIGN & STYLING: THE INNER HOUSE
LEISTUNGEN: Grundrissoptimierung, Elektroplanung, Badezimmerentwurf, Farbkonzept, Koordinierung Gewerke und Baubegleitung, Möbelentwurf und Möblierung
FOTOS: © THE INNER HOUSE, Fotograf: Manuel Strunz, www.manuu.eu
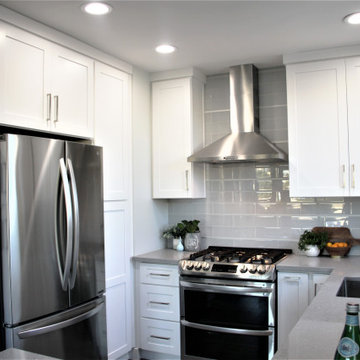
Inspiration for a medium sized bohemian grey and white l-shaped kitchen pantry in Atlanta with a submerged sink, shaker cabinets, white cabinets, engineered stone countertops, white splashback, glass tiled splashback, stainless steel appliances, laminate floors, a breakfast bar, brown floors, grey worktops and a timber clad ceiling.
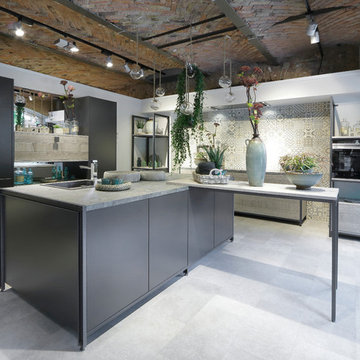
Inspiration for a large bohemian grey and white kitchen in Stuttgart with a built-in sink, flat-panel cabinets, black cabinets, an island, concrete worktops, mirror splashback and black appliances.
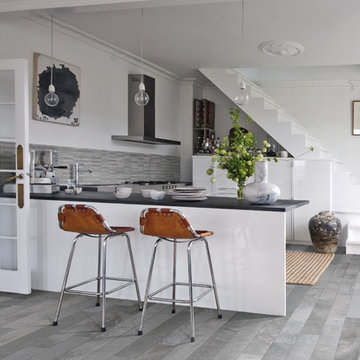
Crossville Studios Burlington Grey by 41Zero42
Small eclectic grey and white kitchen in Denver with flat-panel cabinets, white cabinets, porcelain splashback, stainless steel appliances, porcelain flooring, a breakfast bar and grey floors.
Small eclectic grey and white kitchen in Denver with flat-panel cabinets, white cabinets, porcelain splashback, stainless steel appliances, porcelain flooring, a breakfast bar and grey floors.

The juxtaposition of soft texture and feminine details against hard metal and concrete finishes. Elements of floral wallpaper, paper lanterns, and abstract art blend together to create a sense of warmth. Soaring ceilings are anchored by thoughtfully curated and well placed furniture pieces. The perfect home for two.
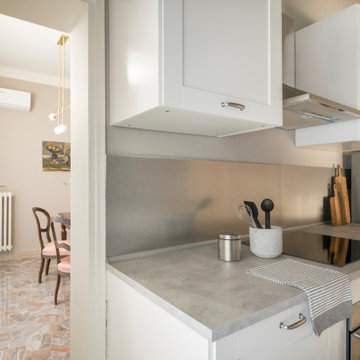
Photo of a small bohemian grey and white kitchen/diner in Florence with a built-in sink, recessed-panel cabinets, laminate countertops, metallic splashback, stainless steel appliances, no island, multi-coloured floors and grey worktops.
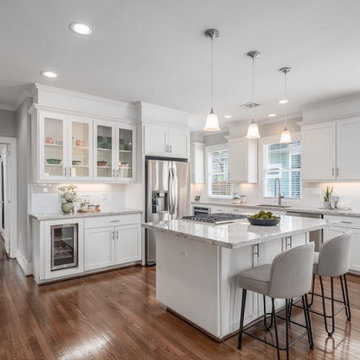
This is an example of an eclectic grey and white l-shaped open plan kitchen in Houston with glass-front cabinets, white cabinets, an island, white splashback, white worktops, a belfast sink, stainless steel appliances and dark hardwood flooring.
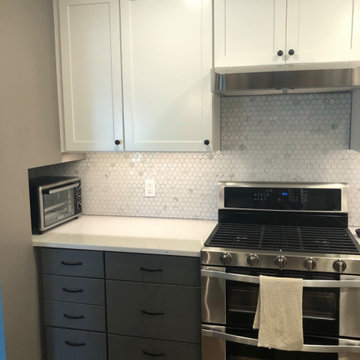
This is an example of a medium sized eclectic grey and white enclosed kitchen in Milwaukee with a submerged sink, flat-panel cabinets, engineered stone countertops, white splashback, marble splashback, stainless steel appliances, an island and white worktops.
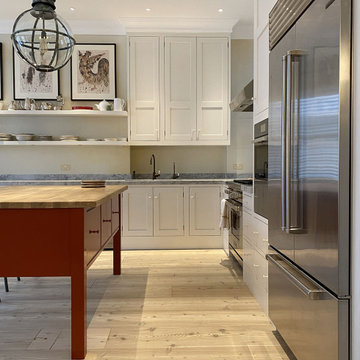
Complete refurbishment of this Kitchen and Dining Room space. Full interior design and installation of bespoke handmade cabinetry. Lighting design and hand finishing. The best quality appliances and finishes.
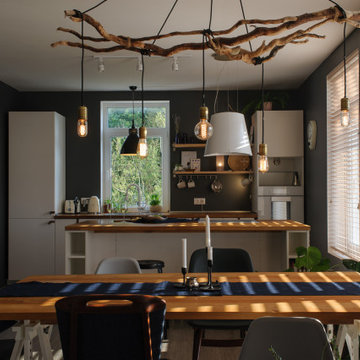
Medium sized eclectic grey and white galley open plan kitchen in Hamburg with a double-bowl sink, flat-panel cabinets, white cabinets, wood worktops, grey splashback, white appliances, vinyl flooring, an island, grey floors and brown worktops.
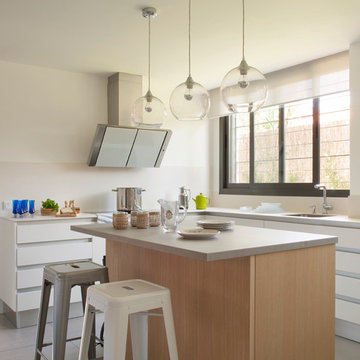
Medium sized bohemian grey and white l-shaped enclosed kitchen in Madrid with a single-bowl sink, flat-panel cabinets, white cabinets, beige splashback, an island, composite countertops, ceramic flooring and grey worktops.
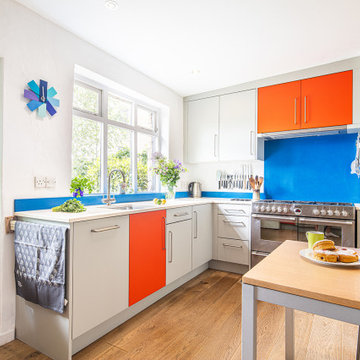
Photo of a small eclectic grey and white u-shaped kitchen/diner in Other with a submerged sink, flat-panel cabinets, grey cabinets, blue splashback, stainless steel appliances, no island, brown floors and white worktops.
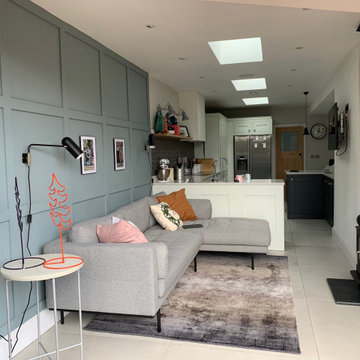
An open plan kitchen leads onto the cosy sitting area, orientated around a log burning stove
Design ideas for a small eclectic grey and white l-shaped open plan kitchen in Other with shaker cabinets, white cabinets, porcelain flooring, an island and white floors.
Design ideas for a small eclectic grey and white l-shaped open plan kitchen in Other with shaker cabinets, white cabinets, porcelain flooring, an island and white floors.
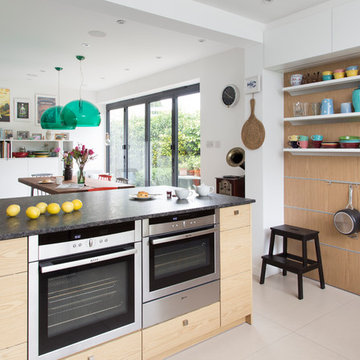
A great amount of natural light floods in both the kitchen and dining room with a lovely connection between both spaces. Lively pops of colour gels the two spaces together for a coherent look. The kitchen island features built-in appliances. oven and microwave with the hob on the opposite side.
Photo credit: David Giles
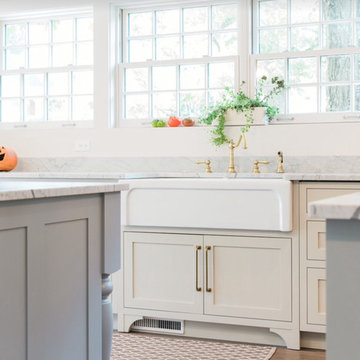
Inspiration for a large bohemian grey and white galley kitchen/diner in Other with a belfast sink, marble worktops, stainless steel appliances, medium hardwood flooring, multiple islands, shaker cabinets, grey cabinets, white splashback, stone slab splashback, brown floors and white worktops.
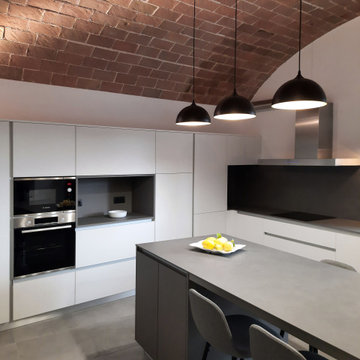
Inspiration for a large eclectic grey and white l-shaped enclosed kitchen in Other with a single-bowl sink, flat-panel cabinets, white cabinets, engineered stone countertops, grey splashback, engineered quartz splashback, stainless steel appliances, an island, grey worktops, porcelain flooring, grey floors and a vaulted ceiling.
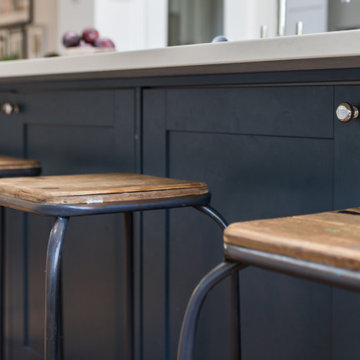
KITCHEN DESIGN – TIMOTHY JAMES INTERIORS
We offer a full kitchen design service to our residential clients.
Many of the interior design projects we work on include a new kitchen, and it is often the centrepiece of the home. Taking your unique requirements into account, we design kitchens that function perfectly for you and your family – and of course, look fabulous!
Some of the kitchens we design are custom-made by our expert joiners and specialists. We can also work alongside your own chosen kitchen company, should you have one already appointed for your project. Alternatively, some of our projects involve decorating and furnishing houses around an existing kitchen. Any of these setups can work equally well in its own way.
The kitchens we design are meticulously planned, ensuring they are laid out in the most stylish and functional way possible. We take a detailed brief of your requirements so that your kitchen is designed around your lifestyle, giving you a space that is fully optimised for cooking, storage and entertaining.
Our kitchens are carefully designed in keeping with your property and the overall aesthetic of the project. As with all our designs we take great pride in creating kitchens that enhance your home in every way possible, adding value as an investment and in day to day use.
Our kitchen designs are presented through photo-realistic 3D visuals, floor plans and sample boards containing all of our chosen finishes and fixtures. This is given to you for approval along with the rest of your interior design package.
We provide a full technical drawing package as required, which can be given to our skilled craftsmen for fabrication. Throughout the specification and construction stages we coordinate everything to ensure it’s a smooth process for all, and everything is carried out in line with our designs.
Eclectic Grey and White Kitchen Ideas and Designs
1