Eclectic Home Cinema Room with Light Hardwood Flooring Ideas and Designs
Sort by:Popular Today
1 - 20 of 31 photos
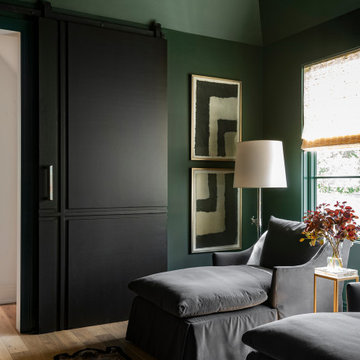
Photo of a bohemian enclosed home cinema in Houston with green walls, light hardwood flooring and a wall mounted tv.
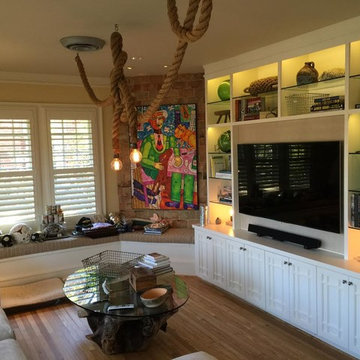
Open for Light and movie watching!
Design ideas for a small bohemian enclosed home cinema in Dallas with white walls, light hardwood flooring and a built-in media unit.
Design ideas for a small bohemian enclosed home cinema in Dallas with white walls, light hardwood flooring and a built-in media unit.
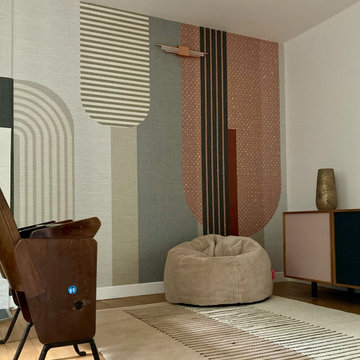
Une belle et grande maison de l’Île Saint Denis, en bord de Seine. Ce qui aura constitué l’un de mes plus gros défis ! Madame aime le pop, le rose, le batik, les 50’s-60’s-70’s, elle est tendre, romantique et tient à quelques références qui ont construit ses souvenirs de maman et d’amoureuse. Monsieur lui, aime le minimalisme, le minéral, l’art déco et les couleurs froides (et le rose aussi quand même!). Tous deux aiment les chats, les plantes, le rock, rire et voyager. Ils sont drôles, accueillants, généreux, (très) patients mais (super) perfectionnistes et parfois difficiles à mettre d’accord ?
Et voilà le résultat : un mix and match de folie, loin de mes codes habituels et du Wabi-sabi pur et dur, mais dans lequel on retrouve l’essence absolue de cette démarche esthétique japonaise : donner leur chance aux objets du passé, respecter les vibrations, les émotions et l’intime conviction, ne pas chercher à copier ou à être « tendance » mais au contraire, ne jamais oublier que nous sommes des êtres uniques qui avons le droit de vivre dans un lieu unique. Que ce lieu est rare et inédit parce que nous l’avons façonné pièce par pièce, objet par objet, motif par motif, accord après accord, à notre image et selon notre cœur. Cette maison de bord de Seine peuplée de trouvailles vintage et d’icônes du design respire la bonne humeur et la complémentarité de ce couple de clients merveilleux qui resteront des amis. Des clients capables de franchir l’Atlantique pour aller chercher des miroirs que je leur ai proposés mais qui, le temps de passer de la conception à la réalisation, sont sold out en France. Des clients capables de passer la journée avec nous sur le chantier, mètre et niveau à la main, pour nous aider à traquer la perfection dans les finitions. Des clients avec qui refaire le monde, dans la quiétude du jardin, un verre à la main, est un pur moment de bonheur. Merci pour votre confiance, votre ténacité et votre ouverture d’esprit. ????
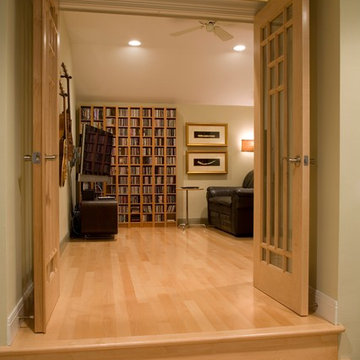
This private entertainment space is connected to the Master Bedroom, and was captured from an unused portion of the adjacent attic.
Inspiration for a small bohemian enclosed home cinema in Austin with green walls, light hardwood flooring and a wall mounted tv.
Inspiration for a small bohemian enclosed home cinema in Austin with green walls, light hardwood flooring and a wall mounted tv.
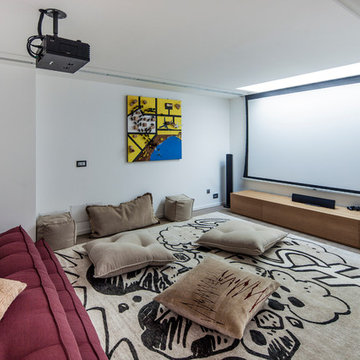
Piero Ottaviano
Large bohemian home cinema in Turin with white walls, light hardwood flooring and a projector screen.
Large bohemian home cinema in Turin with white walls, light hardwood flooring and a projector screen.
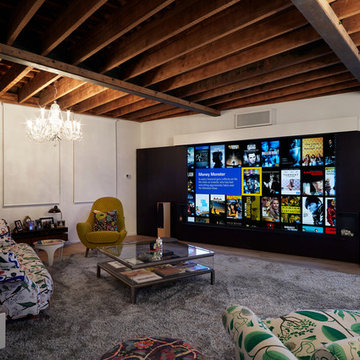
By night, our client's stunning loft Media Room is instantly transformed into a cosy family movie space. When working with a Creative Director, especially one formerly of British Vogue, aesthetics are paramount so a drop-down projector screen has been installed that means the screen is hidden without a trace when not in use.
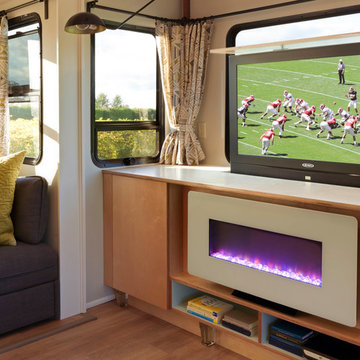
The television fully raised out of the custom cabinet.
Photography by Susan Teare • www.susanteare.com
The Woodworks by Silver Maple Construction
Location: Lincoln Peak Vineyard, New Haven, VT
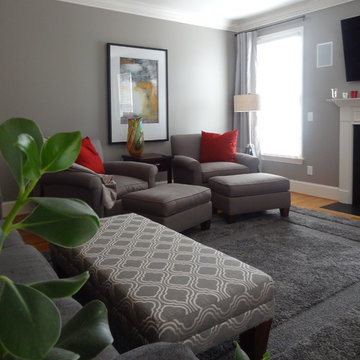
Be sure to check out the before photo in our Before & After section! We custom made comfy chairs & ottomans with spring down seat cushions. The abstract art provided the punch of color the client loved.
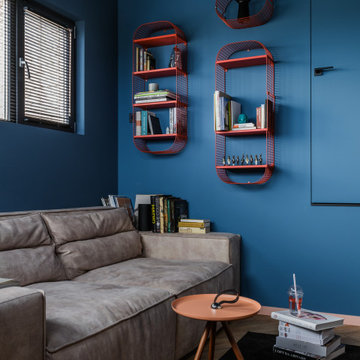
Артистическая квартира площадью 110 м2 в Краснодаре.
Интерьер квартиры дизайнеров Ярослава и Елены Алдошиных реализовывался ровно 9 месяцев. Пространство проектировалось для двух человек, которые ведут активный образ жизни, находятся в постоянном творческом поиске, любят путешествия и принимать гостей. А еще дизайнеры большое количество времени работают дома, создавая свои проекты.
Основная задача - создать современное, эстетичное, креативное пространство, которое вдохновляет на творческие поиски. За основу выбраны яркие смелые цветовые и фактурные сочетания.
Изначально дизайнеры искали жилье с нестандартными исходными данными и их выбор пал на квартиру площадью 110 м2 с антресолью - «вторым уровнем» и террасой, расположенную на последнем этаже дома.
Планировка изначально была удачной и подверглась минимальным изменениям, таким как перенос дверных проемов и незначительным корректировкам по стенам.
Основным плюсом исходной планировки была кухня-гостиная с высоким скошенным потолком, высотой пять метров в самой высокой точке. Так же из этой зоны имеется выход на террасу с видом на город. Окна помещения и сама терраса выходят на западную сторону, что позволяет практически каждый день наблюдать прекрасные закаты. В зоне гостиной мы отвели место для дровяного камина и вывели все нужные коммуникации, соблюдая все правила для согласования установки, это возможно благодаря тому, что квартира располагается на последнем этаже дома.
Особое помещение квартиры - антресоль - светлое пространство с большим количеством окон и хорошим видом на город. Так же в квартире имеется спальня площадью 20 м2 и миниатюрная ванная комната миниатюрных размеров 5 м2, но с высоким потолком 4 метра.
Пространство под лестницей мы преобразовали в масштабную систему хранения в которой предусмотрено хранение одежды, стиральная и сушильная машина, кладовая, место для робота-пылесоса. Дизайн кухонной мебели полностью спроектирован нами, он состоит из высоких пеналов с одной стороны и длинной рабочей зоной без верхних фасадов, только над варочной поверхностью спроектирован шкаф-вытяжка.
Зону отдыха в гостиной мы собрали вокруг антикварного Французского камина, привезенного из Голландии. Одним из важных решений была установка прозрачной перегородки во всю стену между гостиной и террасой, это позволило визуально продлить пространство гостиной на открытую террасу и наоборот впустить озеленение террасы в пространство гостиной.
Местами мы оставили открытой грубую кирпичную кладку, выкрасив ее матовой краской. Спальня общей площадью 20 кв.м имеет скошенный потолок так же, как и кухня-гостиная, где вместили все необходимое: кровать, два шкафа для хранения вещей, туалетный столик.
На втором этаже располагается кабинет со всем необходимым дизайнеру, а так же большая гардеробная комната.
В ванной комнате мы установили отдельностоящую ванну, а так же спроектировали специальную конструкцию кронштейнов шторок для удобства пользования душем. По периметру ванной над керамической плиткой использовали обои, которые мы впоследствии покрыли матовым лаком, не изменившим их по цвету, но защищающим от капель воды и пара.
Для нас было очень важно наполнить интерьер предметами искусства, для этого мы выбрали работы Сергея Яшина, которые очень близки нам по духу.
В качестве основного оттенка был выбран глубокий синий оттенок в который мы выкрасили не только стены, но и потолок. Палитра была выбрана не случайно, на передний план выходят оттенки пыльно-розового и лососевого цвета, а пространства за ними и над ними окутывает глубокий синий, который будто растворяет, погружая в тени стены вокруг и визуально стирает границы помещений, особенно в вечернее время. На этом же цветовом эффекте построен интерьер спальни и кабинета.
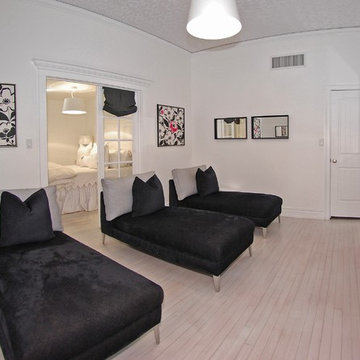
Design ideas for a medium sized bohemian enclosed home cinema in Phoenix with white walls, light hardwood flooring and a wall mounted tv.
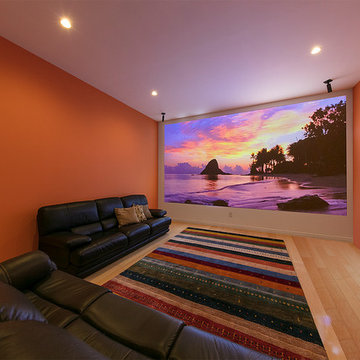
地階にあるシアタールームは壁一面に映し出される美しい映像と上質なサウンドを楽しめる。
This is an example of a bohemian enclosed home cinema with orange walls, light hardwood flooring, a projector screen and beige floors.
This is an example of a bohemian enclosed home cinema with orange walls, light hardwood flooring, a projector screen and beige floors.
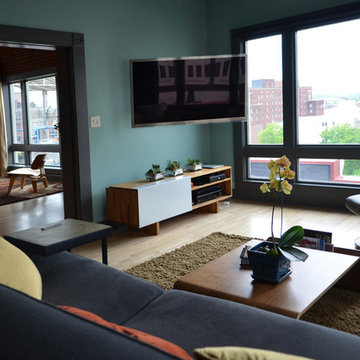
It's a proven fact: the best home theater settings are the ones that real people actually use. Allan, one of our customers, shared this warm and welcoming space with us. It's practical, comfortable, and very stylish. We think you'll agree.
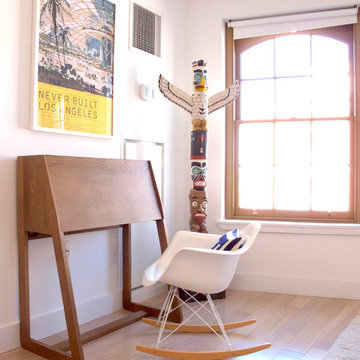
Vernon Blvd Desk
Small eclectic open plan home cinema in New York with white walls and light hardwood flooring.
Small eclectic open plan home cinema in New York with white walls and light hardwood flooring.
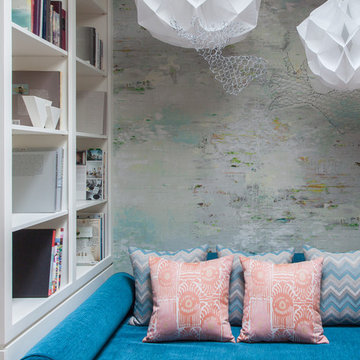
Notable decor elements include: small and medium Albedo suspension lamps from Hive Modern, Romo Verdure abstract wallpaper, Holly Hunt Birds of Paradise fabric in teal for daybed and pillows in Holland Sherry Kazulu zigzag fabric in light blue and Perennials Bazaar fabric in melon.
Photography: Francesco Bertocci
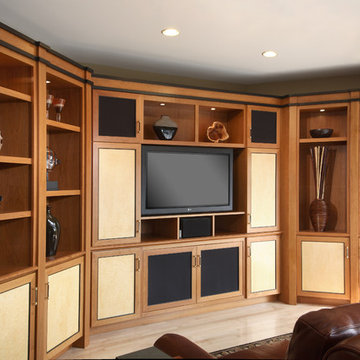
This home theater display features plenty of open cabinetry for personal items, movies or books. It was created to provide convenience to any homeowner who enjoys relaxing with a movie, their favorite show, or the big game! To see this display in person, visit the Normandy Remodeling Showroom at 440 E. Ogden Ave in Hinsdale, IL 60521.
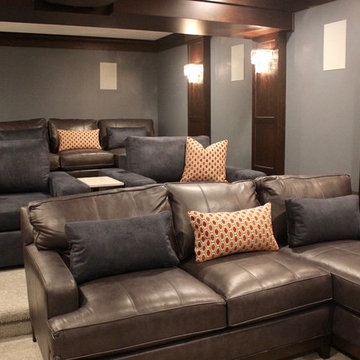
For the home theater the couple wanted cozy seating and a dark color palette to set the mood for a long night of motion pictures.
This is an example of a large eclectic enclosed home cinema in Other with grey walls, light hardwood flooring and a projector screen.
This is an example of a large eclectic enclosed home cinema in Other with grey walls, light hardwood flooring and a projector screen.
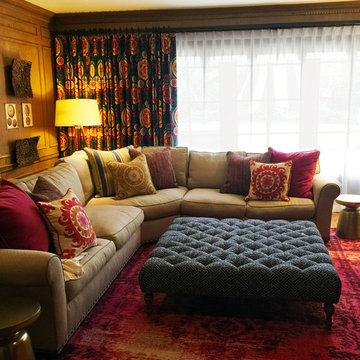
In this historic home, this space was originally designed as a wood-paneled den. It was converted to a media room designed for serious lounging. The wall panels hid all of the media components behind two secret push and click paneled doors. We had to cover the entire wall in custom black out drapes because the window was off centered and in a corner was an unused door.
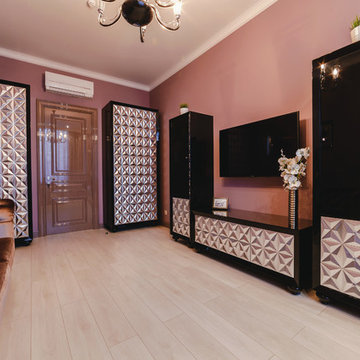
• Собственное производство
• Широкий модульный ряд и проекты по индивидуальным размерам
• Комплексная застройка дома
• Лучшие европейские материалы и комплектующие
• Цветовая палитра более 1000 наименований.
• Кратчайшие сроки изготовления
• Рассрочка платежа
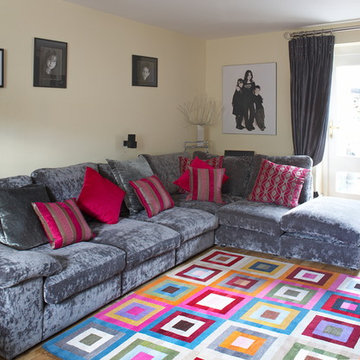
This over sized sofa is the perfect place to sit and watch movies on
Design ideas for a medium sized bohemian home cinema in Dublin with yellow walls, light hardwood flooring and a projector screen.
Design ideas for a medium sized bohemian home cinema in Dublin with yellow walls, light hardwood flooring and a projector screen.
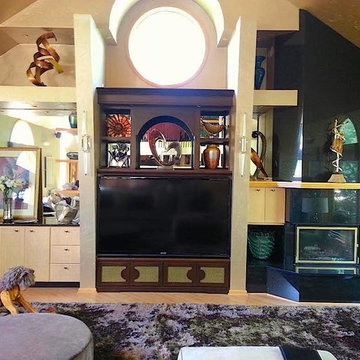
This is an example of a medium sized eclectic enclosed home cinema in Other with beige walls, light hardwood flooring and a built-in media unit.
Eclectic Home Cinema Room with Light Hardwood Flooring Ideas and Designs
1