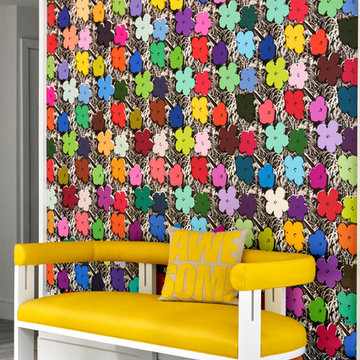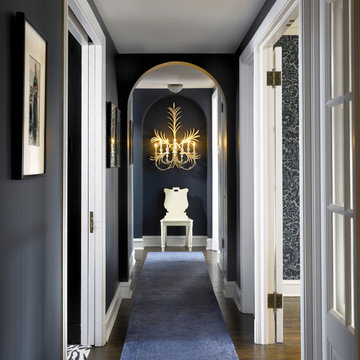Whimsical Wallpaper Eclectic Home Design Photos

THEME This room is dedicated to supporting and encouraging the young artist in art and music. From the hand-painted instruments decorating the music corner to
the dedicated foldaway art table, every space is tailored to the creative spirit, offering a place to be inspired, a nook to relax or a corner to practice. This environment
radiates energy from the ground up, showering the room in natural, vibrant color.
FOCUS A majestic, floor-to-ceiling tree anchors the space, boldly transporting the beauty of nature into the house--along with the fun of swinging from a tree branch,
pitching a tent or reading under the beautiful canopy. The tree shares pride of place with a unique, retroinspired
room divider housing a colorful padded nook perfect for
reading, watching television or just relaxing.
STORAGE Multiple storage options are integrated to accommodate the family’s eclectic interests and
varied needs. From hidden cabinets in the floor to movable shelves and storage bins, there is room
for everything. The two wardrobes provide generous storage capacity without taking up valuable floor
space, and readily open up to sweep toys out of sight. The myWall® panels accommodate various shelving options and bins that can all be repositioned as needed. Additional storage and display options are strategically
provided around the room to store sheet music or display art projects on any of three magnetic panels.
GROWTH While the young artist experiments with media or music, he can also adapt this space to complement his experiences. The myWall® panels promote easy transformation and expansion, offer unlimited options, and keep shelving at an optimum height as he grows. All the furniture rolls on casters so the room can sustain the
action during a play date or be completely re-imagined if the family wants a makeover.
SAFETY The elements in this large open space are all designed to enfold a young boy in a playful, creative and safe place. The modular components on the myWall® panels are all locked securely in place no matter what they store. The custom drop-down table includes two safety latches to prevent unintentional opening. The floor drop doors are all equipped with slow glide closing hinges so no fingers will be trapped.
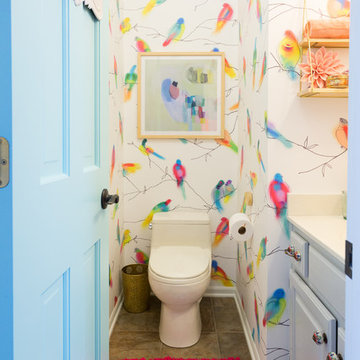
Photo: Jessica Cain © 2018 Houzz
Photo of a small eclectic cloakroom in Kansas City with raised-panel cabinets, white cabinets, a one-piece toilet and multi-coloured walls.
Photo of a small eclectic cloakroom in Kansas City with raised-panel cabinets, white cabinets, a one-piece toilet and multi-coloured walls.
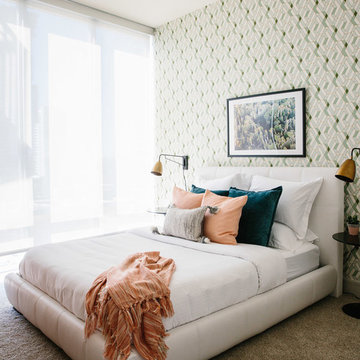
We had the pleasure of adding some serious style to this pied-a-terre located in the heart of Austin. With only 750 square feet, we were able to give this Airbnb property a chic combination of both Texan culture and contemporary style via locally sourced artwork and intriguing textiles.
We wanted the interior to be attractive to everyone who stepped in the door, so we chose an earth-toned color palette consisting of soft creams, greens, blues, and peach. Contrasting black accents and an eclectic gallery wall fill the space with a welcoming personality that also leaves a “city vibe” feel.
Designed by Sara Barney’s BANDD DESIGN, who are based in Austin, Texas and serving throughout Round Rock, Lake Travis, West Lake Hills, and Tarrytown.
For more about BANDD DESIGN, click here: https://bandddesign.com/
To learn more about this project, click here: https://bandddesign.com/downtown-austin-pied-a-terre/

These young hip professional clients love to travel and wanted a home where they could showcase the items that they've collected abroad. Their fun and vibrant personalities are expressed in every inch of the space, which was personalized down to the smallest details. Just like they are up for adventure in life, they were up for for adventure in the design and the outcome was truly one-of-kind.
Photos by Chipper Hatter
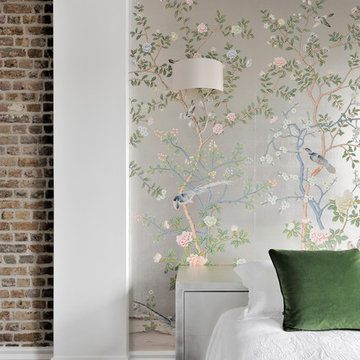
Frenchie Cristogatin
This is an example of a bohemian bedroom in London with multi-coloured walls and dark hardwood flooring.
This is an example of a bohemian bedroom in London with multi-coloured walls and dark hardwood flooring.
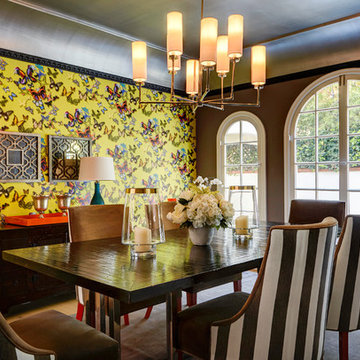
We started the design with the wallpaper. It met the owner's requirement to be bold, colorful and include a little whimsy. The stripe on the chairs is a way to balance the enormous amount of detail in the wallpaper because without it, your eye would be drawn only to the wallpaper. The chairs, tables, and accessories are all custom made by Architexture.
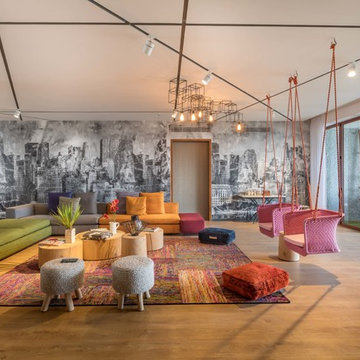
This is an example of a bohemian living room in Hyderabad with medium hardwood flooring and feature lighting.
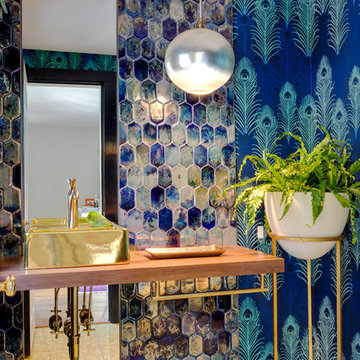
Greg Premru Photography
Design ideas for a large bohemian bathroom in Boston with blue tiles, blue walls, a vessel sink, wooden worktops and brown worktops.
Design ideas for a large bohemian bathroom in Boston with blue tiles, blue walls, a vessel sink, wooden worktops and brown worktops.
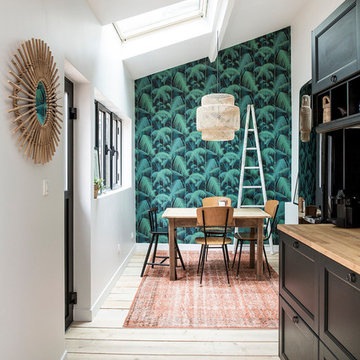
Espace repas avec table ancienne et chaises d'écoliers. Un porte permet l'accès à la terrasse.
Louise Desrosiers
Photo of a medium sized eclectic open plan dining room in Paris with white walls, light hardwood flooring and no fireplace.
Photo of a medium sized eclectic open plan dining room in Paris with white walls, light hardwood flooring and no fireplace.
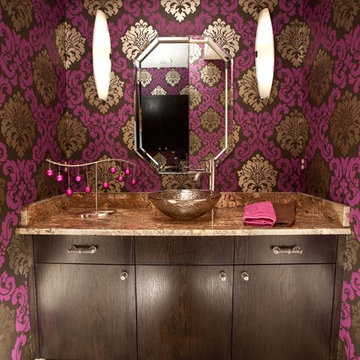
Thomas Grady Photography. Interior Designer Robin Lindley Allied ASID
This is an example of an eclectic cloakroom in Omaha with granite worktops, a vessel sink and brown worktops.
This is an example of an eclectic cloakroom in Omaha with granite worktops, a vessel sink and brown worktops.
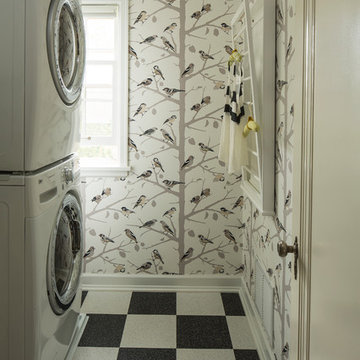
Interior Designer: Lucy Interior Design
Architect: Kell Architects
Photographer: Troy Thies
Cabinet Maker: Nest WoodWorking
Inspiration for an eclectic utility room in Minneapolis with a stacked washer and dryer and multi-coloured floors.
Inspiration for an eclectic utility room in Minneapolis with a stacked washer and dryer and multi-coloured floors.
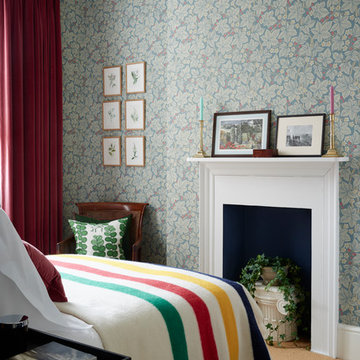
Mark Williams Photo
Design ideas for a medium sized bohemian guest bedroom in London with multi-coloured walls, carpet, a standard fireplace and a wooden fireplace surround.
Design ideas for a medium sized bohemian guest bedroom in London with multi-coloured walls, carpet, a standard fireplace and a wooden fireplace surround.
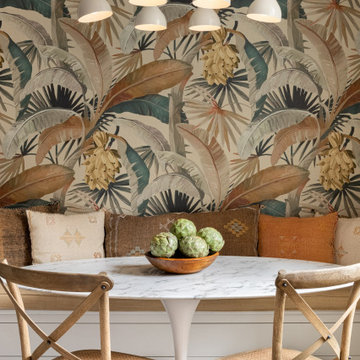
Design ideas for a bohemian dining room in New York with multi-coloured walls, medium hardwood flooring and brown floors.
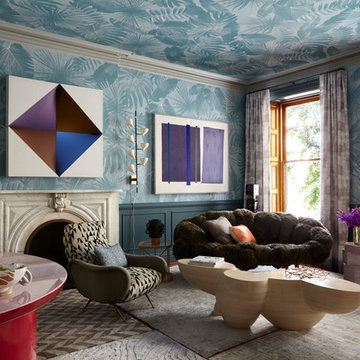
Collaborators include: @frampton_co @ghislaine_vinas_interiors @brooklynshowhouse @joshuamchughphotography
Wallpaper by Flavorpaper
This is an example of an eclectic living room in New York with blue walls and a standard fireplace.
This is an example of an eclectic living room in New York with blue walls and a standard fireplace.
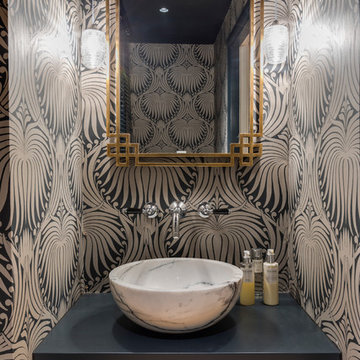
Chris Snook Photography
Bohemian cloakroom in London with a vessel sink, multi-coloured walls and black worktops.
Bohemian cloakroom in London with a vessel sink, multi-coloured walls and black worktops.
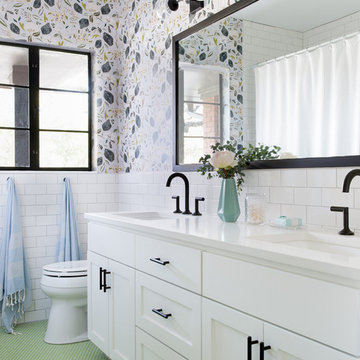
Molly Culver
Inspiration for an eclectic bathroom in Austin with shaker cabinets, white cabinets, white tiles, metro tiles, multi-coloured walls, a submerged sink and green floors.
Inspiration for an eclectic bathroom in Austin with shaker cabinets, white cabinets, white tiles, metro tiles, multi-coloured walls, a submerged sink and green floors.
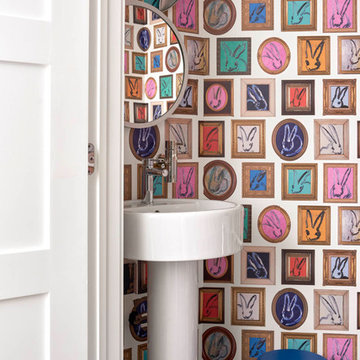
Design ideas for a bohemian cloakroom in Minneapolis with multi-coloured walls, a pedestal sink and blue floors.
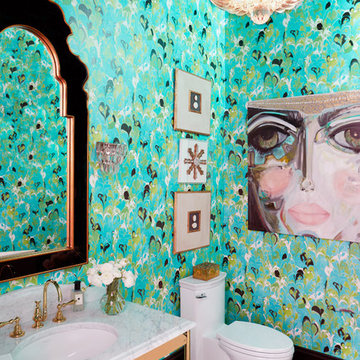
Stacey Van Berkel
Design ideas for an eclectic cloakroom in Raleigh with a one-piece toilet, blue walls, medium hardwood flooring, a submerged sink, brown floors and white worktops.
Design ideas for an eclectic cloakroom in Raleigh with a one-piece toilet, blue walls, medium hardwood flooring, a submerged sink, brown floors and white worktops.
Whimsical Wallpaper Eclectic Home Design Photos
1




















