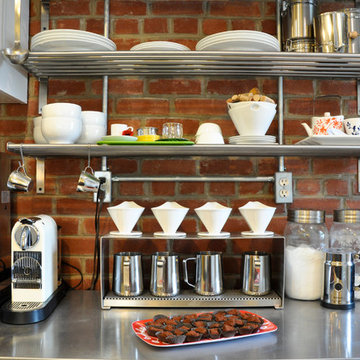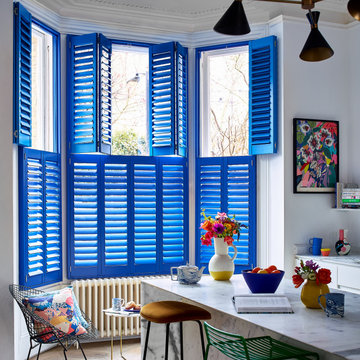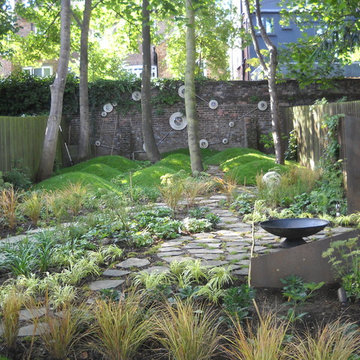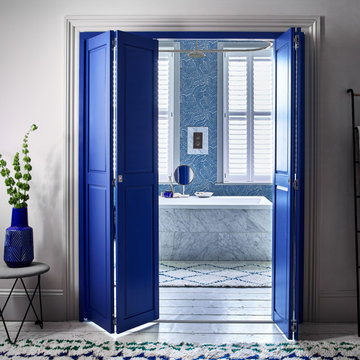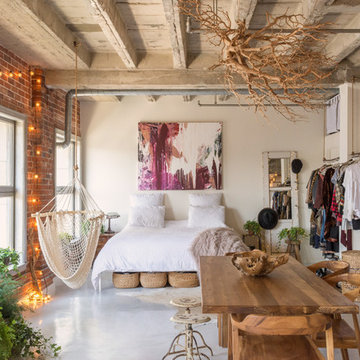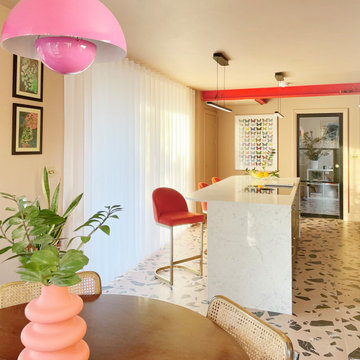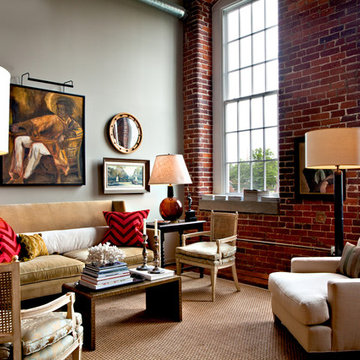Home
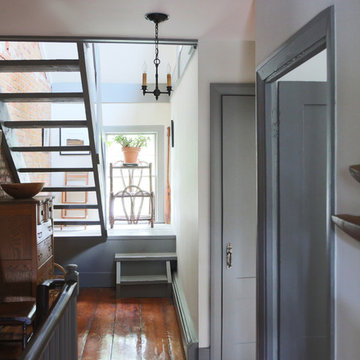
We gave this Newburyport, Massachusetts townhouse a second life with a full renovation that built upon the impeccable bones of the old building. Salvaged wood and soapstone elements in the kitchen design complement the existing timber ceiling and brick walls while adding additional texture. We refinished the pine floors throughout and added hidden ceiling lights that provide illumination and ambiance without compromising the architectural lines of the space.
Beautifully crafted, handmade cabinetry and molding details added to the bedrooms and baths coordinate with the existing Indian shutters. By maintaining respect for its historic authenticity we were able to create for the owners a very special home that resonates with comfort and warmth.
Photo Credit: Eric Roth
Find the right local pro for your project
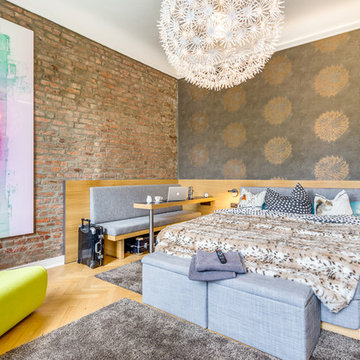
This is an example of a large eclectic guest bedroom in Hamburg with multi-coloured walls, medium hardwood flooring and no fireplace.

Photo: Lucy Call © 2014 Houzz
Design ideas for an eclectic galley enclosed kitchen in Salt Lake City with a double-bowl sink, open cabinets, medium wood cabinets, wood worktops, mosaic tiled splashback and stainless steel appliances.
Design ideas for an eclectic galley enclosed kitchen in Salt Lake City with a double-bowl sink, open cabinets, medium wood cabinets, wood worktops, mosaic tiled splashback and stainless steel appliances.
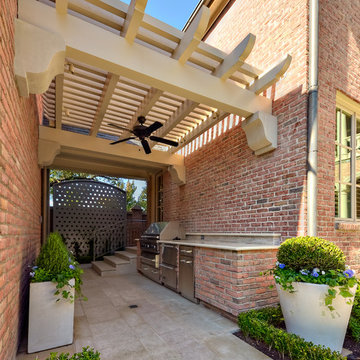
This small space between the garage and main house has been turned into a functional and attractive outdoor kitchen. Just steps from the kitchen, the built-in grill and counter provides a great space for those summer cook outs and entertaining. Harold Leidner Landscape Architects.
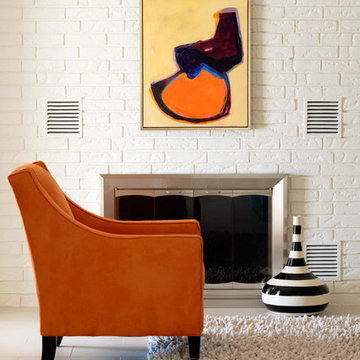
Photo of a medium sized eclectic open plan living room in Little Rock with beige walls, ceramic flooring and a standard fireplace.
Reload the page to not see this specific ad anymore

Property Marketed by Hudson Place Realty - Style meets substance in this circa 1875 townhouse. Completely renovated & restored in a contemporary, yet warm & welcoming style, 295 Pavonia Avenue is the ultimate home for the 21st century urban family. Set on a 25’ wide lot, this Hamilton Park home offers an ideal open floor plan, 5 bedrooms, 3.5 baths and a private outdoor oasis.
With 3,600 sq. ft. of living space, the owner’s triplex showcases a unique formal dining rotunda, living room with exposed brick and built in entertainment center, powder room and office nook. The upper bedroom floors feature a master suite separate sitting area, large walk-in closet with custom built-ins, a dream bath with an over-sized soaking tub, double vanity, separate shower and water closet. The top floor is its own private retreat complete with bedroom, full bath & large sitting room.
Tailor-made for the cooking enthusiast, the chef’s kitchen features a top notch appliance package with 48” Viking refrigerator, Kuppersbusch induction cooktop, built-in double wall oven and Bosch dishwasher, Dacor espresso maker, Viking wine refrigerator, Italian Zebra marble counters and walk-in pantry. A breakfast nook leads out to the large deck and yard for seamless indoor/outdoor entertaining.
Other building features include; a handsome façade with distinctive mansard roof, hardwood floors, Lutron lighting, home automation/sound system, 2 zone CAC, 3 zone radiant heat & tremendous storage, A garden level office and large one bedroom apartment with private entrances, round out this spectacular home.
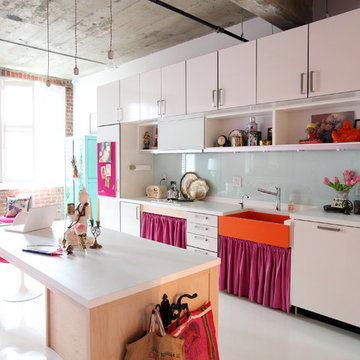
Photography by Janis Nicolay
Bohemian single-wall open plan kitchen in Vancouver with a belfast sink, flat-panel cabinets, white cabinets, white splashback, glass sheet splashback and integrated appliances.
Bohemian single-wall open plan kitchen in Vancouver with a belfast sink, flat-panel cabinets, white cabinets, white splashback, glass sheet splashback and integrated appliances.
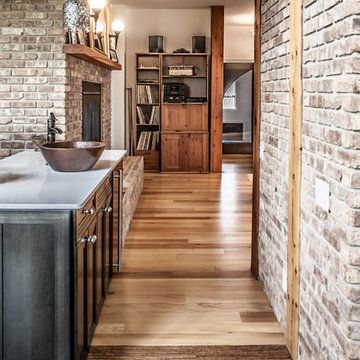
www.chanphoto.ca
Large bohemian kitchen in Other with recessed-panel cabinets, black cabinets, brown floors, brick splashback, light hardwood flooring and an island.
Large bohemian kitchen in Other with recessed-panel cabinets, black cabinets, brown floors, brick splashback, light hardwood flooring and an island.
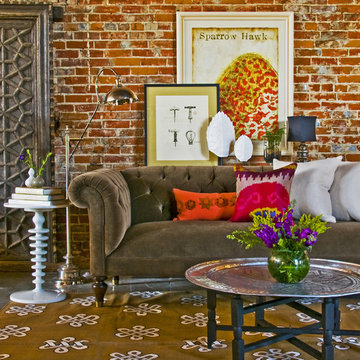
Inspiration for an eclectic living room in Kansas City with red walls and feature lighting.
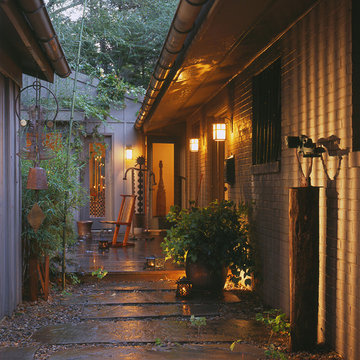
This Mid-Century Modern residence was infused with rich paint colors and accent lighting to enhance the owner’s modern American furniture and art collections. Large expanses of glass were added to provide views to the new garden entry. All Photographs: Erik Kvalsvik
Reload the page to not see this specific ad anymore
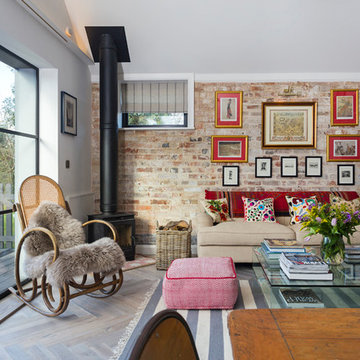
Richard Gadsby Photography
Design ideas for an eclectic open plan living room in Kent with red walls, light hardwood flooring, a wood burning stove, a metal fireplace surround and beige floors.
Design ideas for an eclectic open plan living room in Kent with red walls, light hardwood flooring, a wood burning stove, a metal fireplace surround and beige floors.
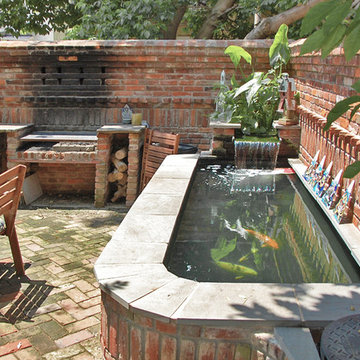
This is an example of an eclectic patio in Philadelphia with brick paving and an outdoor kitchen.
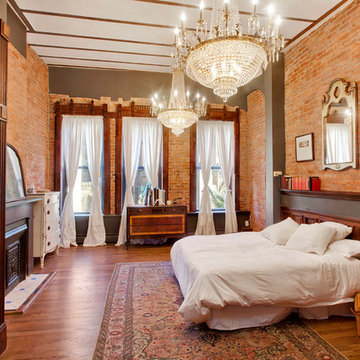
Large bohemian master bedroom in New York with grey walls, medium hardwood flooring, a standard fireplace and a stone fireplace surround.
Reload the page to not see this specific ad anymore
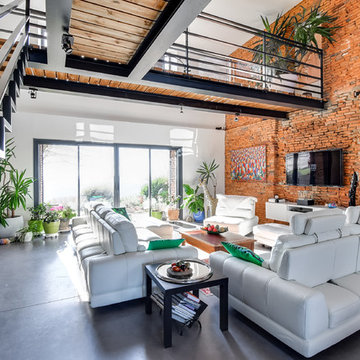
Photo of an expansive bohemian formal open plan living room in Toulouse with red walls, concrete flooring, a wall mounted tv, grey floors and no fireplace.
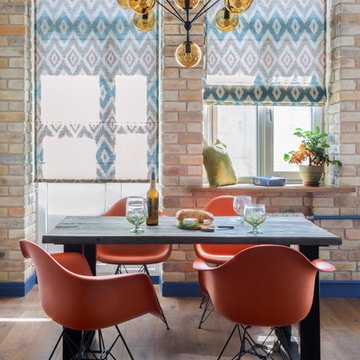
Medium sized eclectic open plan dining room in Moscow with medium hardwood flooring and brown floors.
1





















