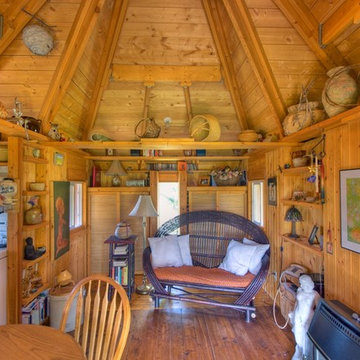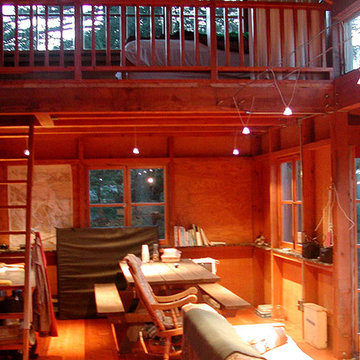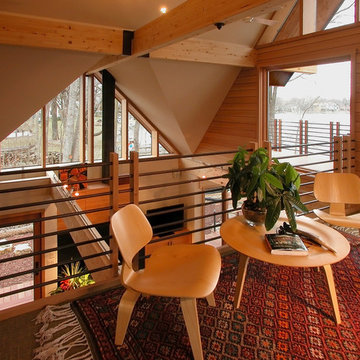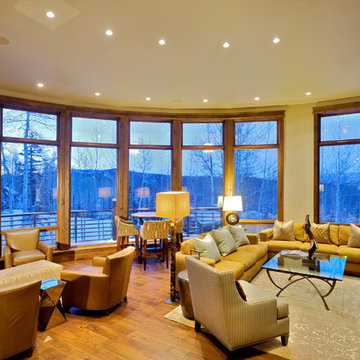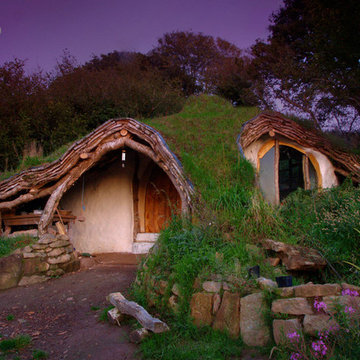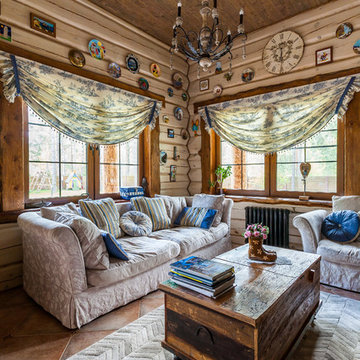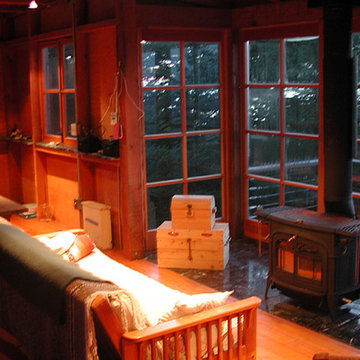Eclectic Home Design Photos
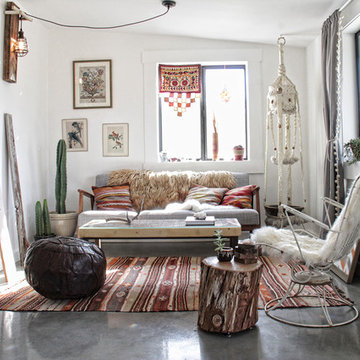
Design ideas for a bohemian formal enclosed living room in Los Angeles with white walls and concrete flooring.
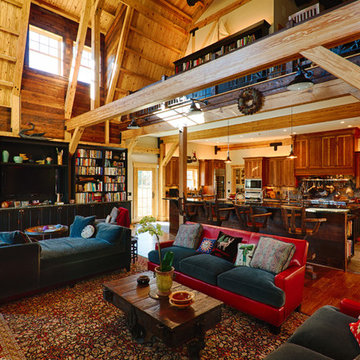
Buchanan Photography
Design ideas for an expansive bohemian open plan living room in Baltimore with medium hardwood flooring.
Design ideas for an expansive bohemian open plan living room in Baltimore with medium hardwood flooring.
Find the right local pro for your project
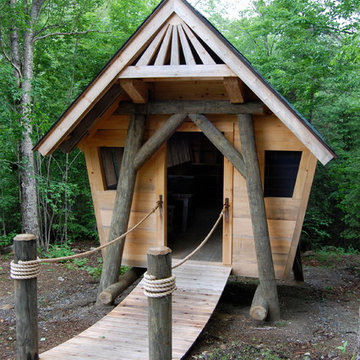
This is a sleeping cabin at a summer camp in the Adirondacks. Designed and built by Coger Residential
Small eclectic house exterior in New York.
Small eclectic house exterior in New York.
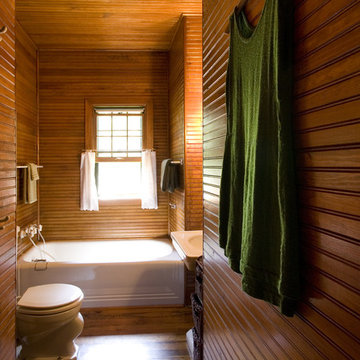
www.sethbennphoto.com ©2013
Inspiration for a bohemian bathroom in Minneapolis with an alcove bath.
Inspiration for a bohemian bathroom in Minneapolis with an alcove bath.
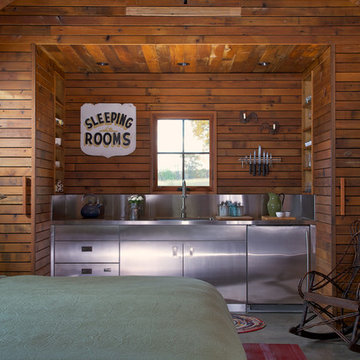
This 350 square-foot vacation home annex accommodates a kitchen, sleeping/living room and full bath. The simple geometry of the structure allows for minimal detailing and excellent economy of construction costs. The interior is clad with reclaimed pine and the kitchen is finished with polished stainless steel for ease of maintenance.
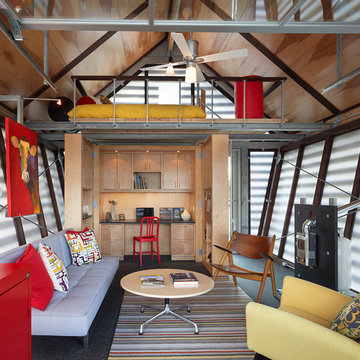
Contractor: Added Dimensions Inc.
Photographer: Hoachlander Davis Photography
Inspiration for a small eclectic living room in DC Metro with multi-coloured walls, light hardwood flooring, no fireplace and no tv.
Inspiration for a small eclectic living room in DC Metro with multi-coloured walls, light hardwood flooring, no fireplace and no tv.
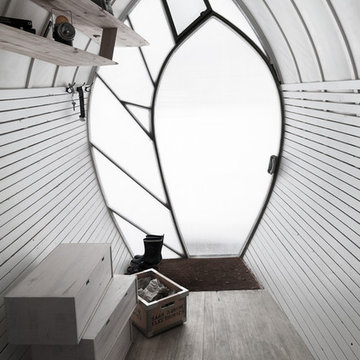
This is the view from the middle of the house looking back towards the entrance. There is storage as apparent, as well as storage boxes under some of the floor boards.
Photo by David Relan
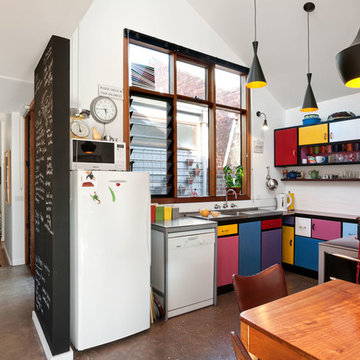
photographer Emma Cross
Design ideas for a medium sized eclectic u-shaped kitchen/diner in Melbourne with flat-panel cabinets, white appliances, a single-bowl sink, laminate countertops, concrete flooring, no island, grey floors and red worktops.
Design ideas for a medium sized eclectic u-shaped kitchen/diner in Melbourne with flat-panel cabinets, white appliances, a single-bowl sink, laminate countertops, concrete flooring, no island, grey floors and red worktops.
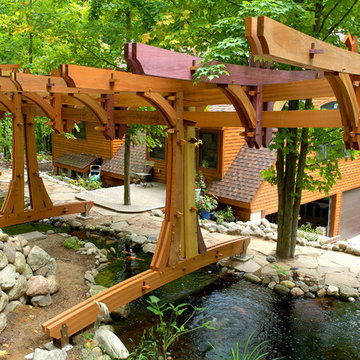
As an importer and manufacturer, Rare Earth Hardwoods endeavors to accommodate a wide variety of customer needs for wood materials and associated services. For your rare, exotic wood needs, call us at 800-968-0074 or visit our website http://www.rare-earth-hardwoods.com/
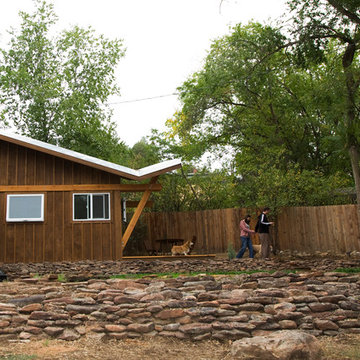
This is a 10x20 studio with full kitchen and full bath. A small sleeping loft with a Murphy bed is accessed by a ladder that is integrated into the bookcase. This is a small studio that we designed for a couple from Austin who moved to Boise. This will be a writing studio for one of the owners and occasional guest house. It's fun to see the work that is being created in the space and hear about the writing workshops that are hosted there. The clients asked us to be inspired by Japanese tea houses but with a modern influence. We are seeing projects trend smaller, but this one went all the way to micro-house, tiny house. We would love to hear from you to discuss new projects, no matter the size, as you can see.
Kaybird Photograph
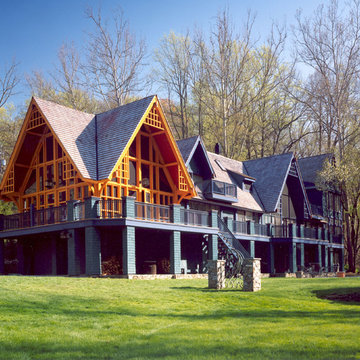
Design ideas for an eclectic two floor house exterior in Philadelphia.
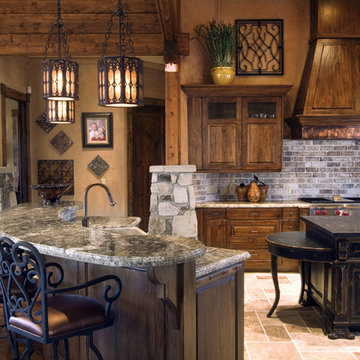
The kitchen of this beautiful 7,000 square foot cabin retreat is rustic sophistication at its best. The rough-cut log walls, two-toned distressed cabinetry, granite countertops, and copper range hood combine with the wrought iron lighting and furnishings to create an elegant yet comfortable feel.
Eclectic Home Design Photos
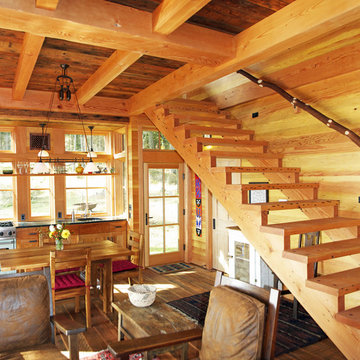
This energy efficient island cabin features beautiful re-claimed timbers and solar energy that back feeds the grid when not in use.
Inspiration for a bohemian living room in Seattle.
Inspiration for a bohemian living room in Seattle.
1




















