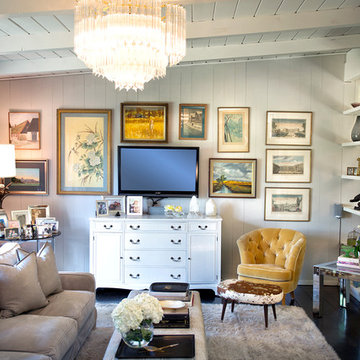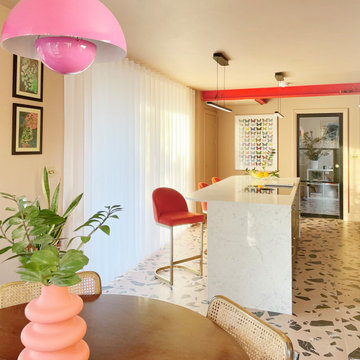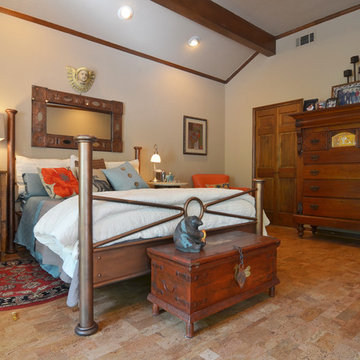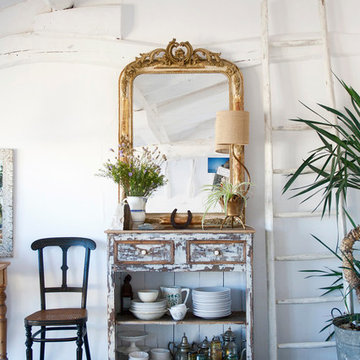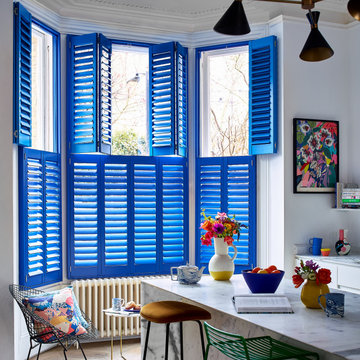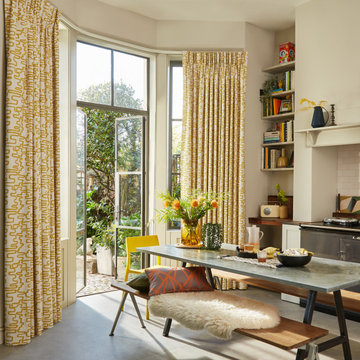Eclectic Home Design Photos
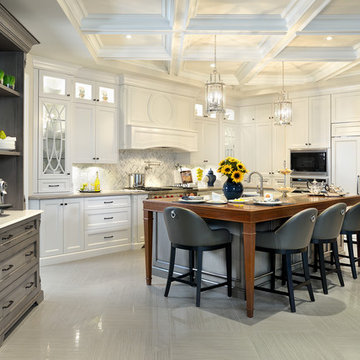
Custom Home, Richmond Hill.
My Design Studio - Yasmine Goodwin
Kitchen - QTK Kitchens
Photos by: Larry Arnal
Eclectic l-shaped kitchen in Toronto with recessed-panel cabinets, white cabinets, wood worktops, grey splashback, stone tiled splashback, integrated appliances and grey floors.
Eclectic l-shaped kitchen in Toronto with recessed-panel cabinets, white cabinets, wood worktops, grey splashback, stone tiled splashback, integrated appliances and grey floors.
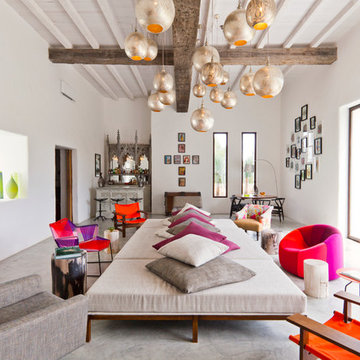
Inspiration for an eclectic open plan living room in London with a home bar, white walls, no fireplace and no tv.

Kitchen towards Cabinetry Wall
Photography by Sharon Risedorph;
In Collaboration with designer and client Stacy Eisenmann (Eisenmann Architecture - www.eisenmannarchitecture.com)
For questions on this project please contact Stacy at Eisenmann Architecture.
Find the right local pro for your project

Inspiration for a medium sized eclectic u-shaped open plan kitchen in Boston with a belfast sink, flat-panel cabinets, green cabinets, stainless steel appliances, composite countertops, concrete flooring, an island and black floors.

Design ideas for a large bohemian u-shaped kitchen in Toulouse with flat-panel cabinets, medium wood cabinets, white splashback, concrete flooring, an island, grey floors, a submerged sink, laminate countertops, stainless steel appliances and white worktops.
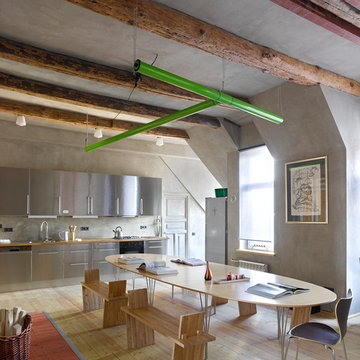
Design ideas for a bohemian kitchen/dining room in Moscow with grey walls and light hardwood flooring.
Reload the page to not see this specific ad anymore
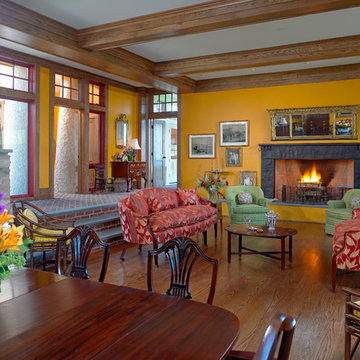
Jeffrey Totoro
This is an example of a bohemian living room in Philadelphia with yellow walls.
This is an example of a bohemian living room in Philadelphia with yellow walls.
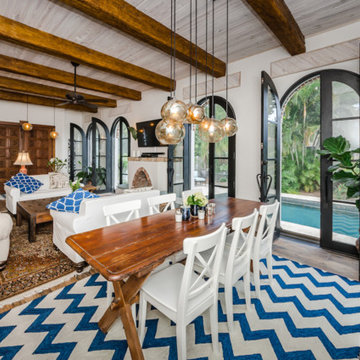
Strobel has decades of remodeling experience, and is backed by an expert design team as well. As a result, we can seamlessly and beautifully undertake virtually any design project. Shown here is a remodel project completed by us!
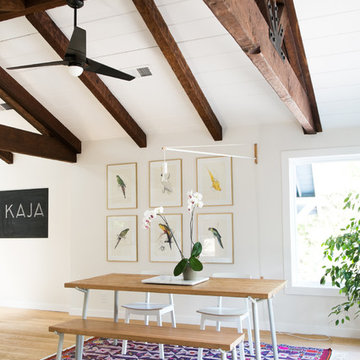
Photos by M.A.D.
Design ideas for an eclectic dining room in San Francisco with white walls and light hardwood flooring.
Design ideas for an eclectic dining room in San Francisco with white walls and light hardwood flooring.
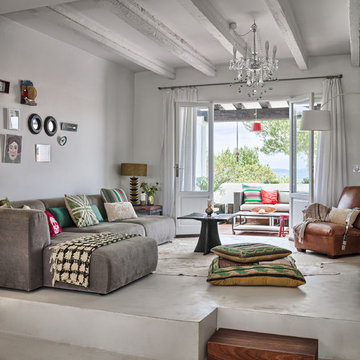
Fotografía: masfotogenica fotografia
Medium sized eclectic formal open plan living room in Other with concrete flooring, no fireplace and grey walls.
Medium sized eclectic formal open plan living room in Other with concrete flooring, no fireplace and grey walls.
Reload the page to not see this specific ad anymore
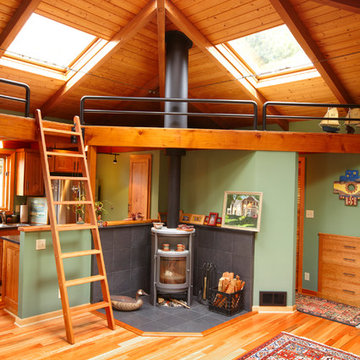
Steve Smith, ImaginePhotographic
Photo of a small bohemian living room in Portland with a wood burning stove.
Photo of a small bohemian living room in Portland with a wood burning stove.
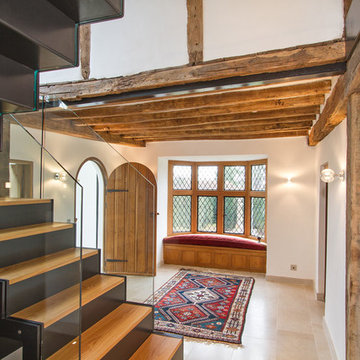
The main entrance of this Grade II listed country house leads to a restored hallway which now features a contemporary and bespoke staircase.
Peter Wright
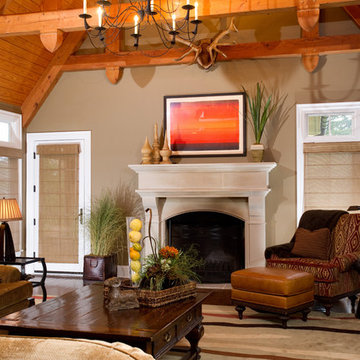
Rustic yet luxe, this suburban Chicago family room welcomes family and friends with toasty warm colors and comfortable seating. Though the look is traditional, the wavy patterned rug adds a transitional element.
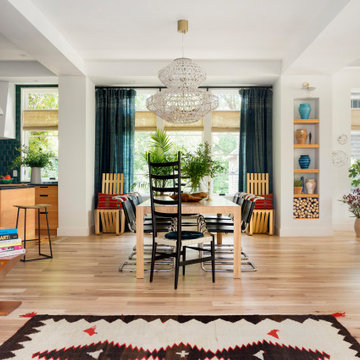
Interior Design: Lucy Interior Design | Builder: Detail Homes | Landscape Architecture: TOPO | Photography: Spacecrafting
Inspiration for a medium sized bohemian open plan dining room in Minneapolis with white walls, light hardwood flooring and beige floors.
Inspiration for a medium sized bohemian open plan dining room in Minneapolis with white walls, light hardwood flooring and beige floors.
Eclectic Home Design Photos
Reload the page to not see this specific ad anymore
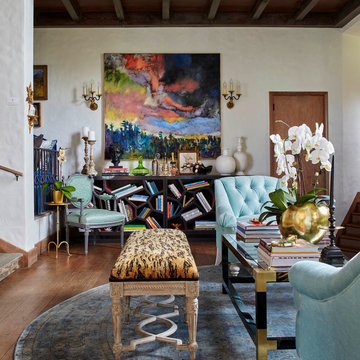
Robert Benson Photography
Inspiration for a medium sized eclectic formal open plan living room in New York with white walls, dark hardwood flooring, no fireplace, no tv and brown floors.
Inspiration for a medium sized eclectic formal open plan living room in New York with white walls, dark hardwood flooring, no fireplace, no tv and brown floors.
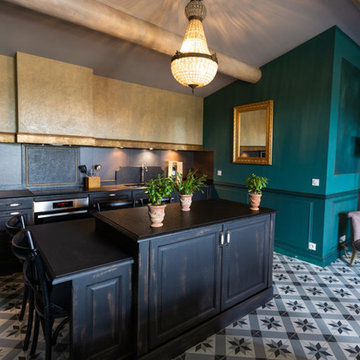
This is an example of an eclectic single-wall kitchen in Marseille with raised-panel cabinets, distressed cabinets, black splashback, an island, multi-coloured floors and black worktops.
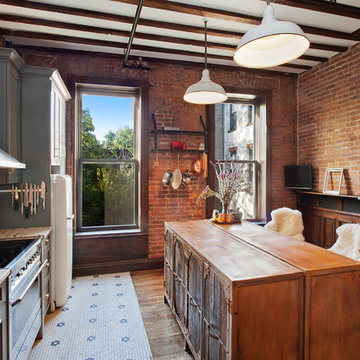
Design ideas for a medium sized bohemian single-wall kitchen in New York with a submerged sink, shaker cabinets, grey cabinets, granite worktops, white splashback, metro tiled splashback, stainless steel appliances, ceramic flooring and an island.
1




















