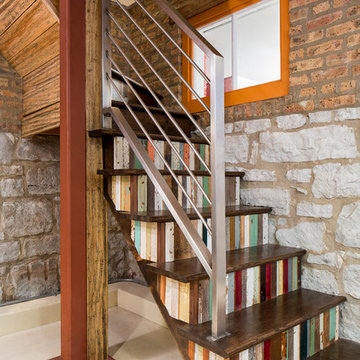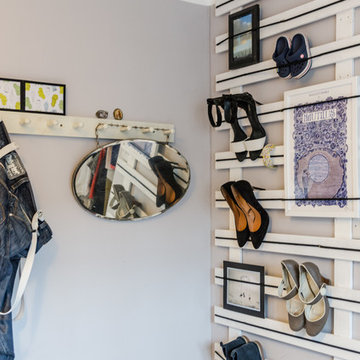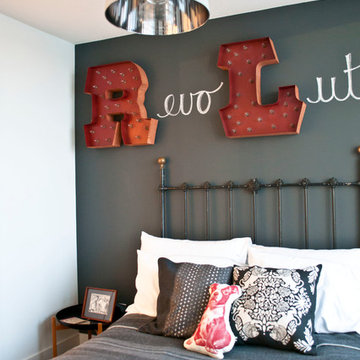Eclectic Home Design Photos
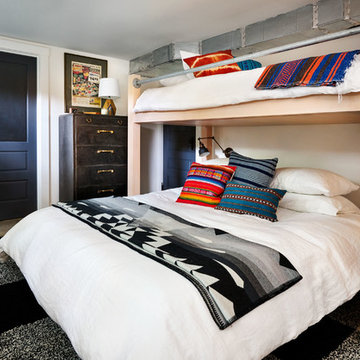
Photography by Blackstone Studios
Design by Chelly Wentworth
Decorating by Lord Design
Restoration by Arciform
This tight little space provides sleeping for at least 3 people. The large egress window provides tons of light!

Modern new kitchen and lighting design by Beauty Is Abundant in an historic, iconic loft in Atlanta, GA for a thriving entrepreneur.
Photo of a medium sized bohemian l-shaped kitchen/diner in Atlanta with a submerged sink, flat-panel cabinets, engineered stone countertops, ceramic splashback, stainless steel appliances, an island, white worktops, turquoise cabinets, green splashback and red floors.
Photo of a medium sized bohemian l-shaped kitchen/diner in Atlanta with a submerged sink, flat-panel cabinets, engineered stone countertops, ceramic splashback, stainless steel appliances, an island, white worktops, turquoise cabinets, green splashback and red floors.
Find the right local pro for your project
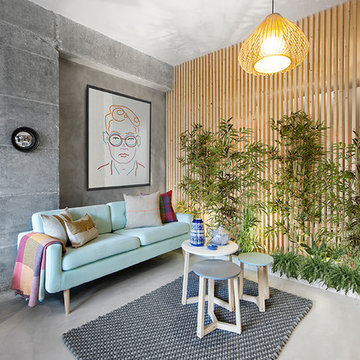
Design ideas for an eclectic living room in Barcelona with grey walls, concrete flooring and grey floors.
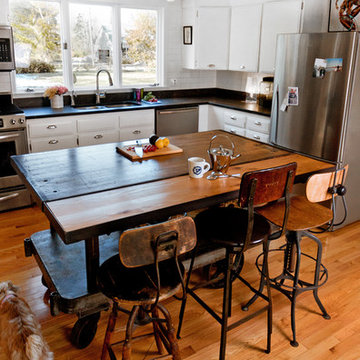
This is an example of an eclectic l-shaped kitchen in Portland Maine with white cabinets and stainless steel appliances.
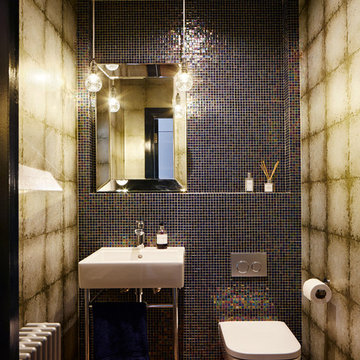
Developed as a Project Architect for Mulroy Architects
Photographs: Joakim Boren
Small bohemian cloakroom in London with a wall mounted toilet, multi-coloured tiles, mosaic tiles, multi-coloured walls, a console sink, brown floors and a feature wall.
Small bohemian cloakroom in London with a wall mounted toilet, multi-coloured tiles, mosaic tiles, multi-coloured walls, a console sink, brown floors and a feature wall.
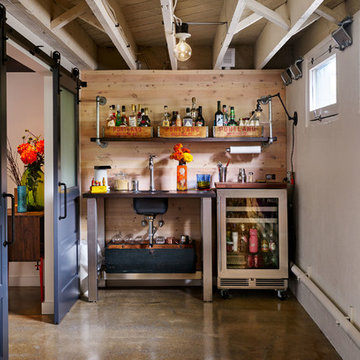
Blackstone Edge Studios
Photo of an eclectic single-wall wet bar in Portland with a submerged sink, open cabinets, brown splashback, wood splashback, concrete flooring and brown floors.
Photo of an eclectic single-wall wet bar in Portland with a submerged sink, open cabinets, brown splashback, wood splashback, concrete flooring and brown floors.
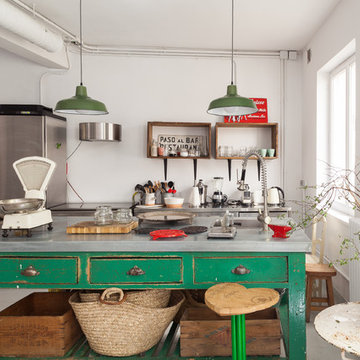
Jaime Pulido
Bohemian galley kitchen in Madrid with a built-in sink, flat-panel cabinets, green cabinets, white splashback, stainless steel appliances, an island, grey floors and grey worktops.
Bohemian galley kitchen in Madrid with a built-in sink, flat-panel cabinets, green cabinets, white splashback, stainless steel appliances, an island, grey floors and grey worktops.
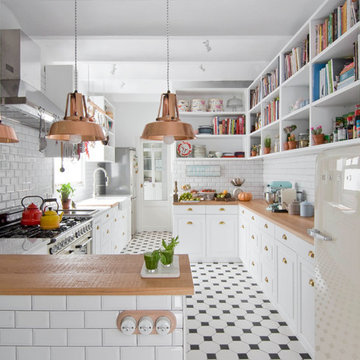
Trabajo realizado por el estudio ESPACIO EN BLANCO.
Interiorista: BÁRBARA AURELL
www.espacioenblancoestudio.com
Año del proyecto: 2016
País: España
Foto: Nina Antón
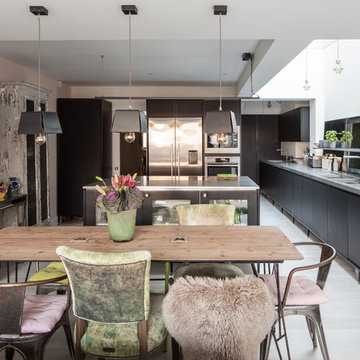
Adelina Iliev
Inspiration for a large bohemian open plan dining room in London with white walls and light hardwood flooring.
Inspiration for a large bohemian open plan dining room in London with white walls and light hardwood flooring.
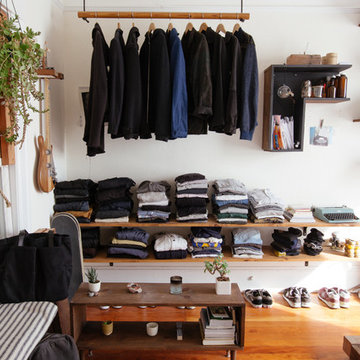
Photo: Nanette Wong © 2014 Houzz
Photo of a small bohemian wardrobe for men in San Francisco with open cabinets and medium hardwood flooring.
Photo of a small bohemian wardrobe for men in San Francisco with open cabinets and medium hardwood flooring.
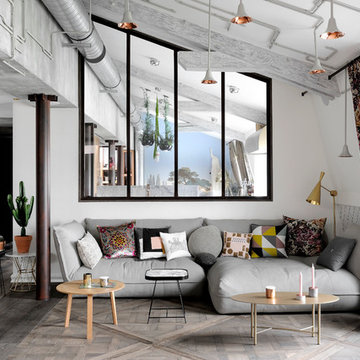
Frenchie Cristogatin
Eclectic living room in Paris with white walls, light hardwood flooring, grey floors and feature lighting.
Eclectic living room in Paris with white walls, light hardwood flooring, grey floors and feature lighting.
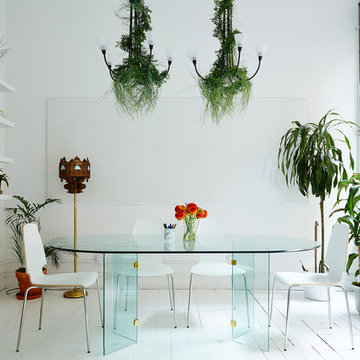
B. Sherman Workshop
Inspiration for a bohemian dining room in New York with white walls and painted wood flooring.
Inspiration for a bohemian dining room in New York with white walls and painted wood flooring.
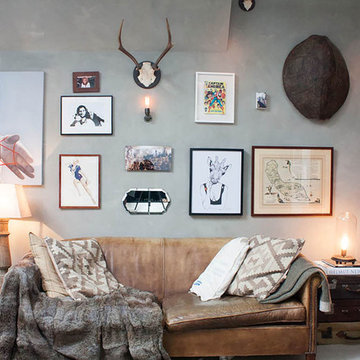
Photo: Louise de Miranda © 2014 Houzz
Design: Bricks Amsterdam
Photo of a bohemian living room in Amsterdam with grey walls.
Photo of a bohemian living room in Amsterdam with grey walls.
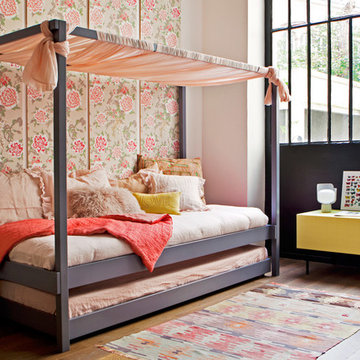
FOKAL STUDIO
This is an example of a medium sized bohemian children’s room for girls in Paris with pink walls and medium hardwood flooring.
This is an example of a medium sized bohemian children’s room for girls in Paris with pink walls and medium hardwood flooring.
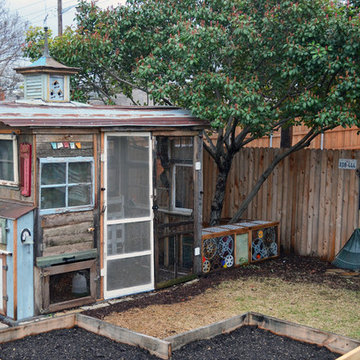
Rustic chicken coop designed by James Curvan.
Design ideas for a bohemian garden shed and building in Dallas.
Design ideas for a bohemian garden shed and building in Dallas.

In the kitchen, the feeling is light and airy, thanks to a soft color palette and open shelving. Rather than create a massive center island, Kiel applied his handy work to an array of inexpensive materials, resulting in an island work table with open shelving. By keeping sight lines open down below, the kitchen gains a greater feeling of space.
Wall Color, Lightest Sky, by Pantone for Valspar; Counter top, IKEA; Pendant Fixtures, Home Depot
Photo: Adrienne DeRosa Photography © 2014 Houzz
Eclectic Home Design Photos
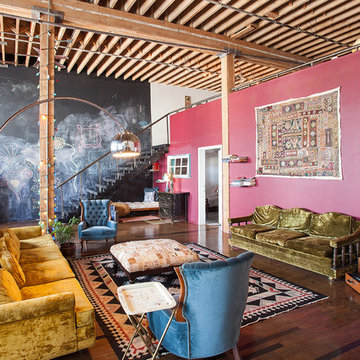
www.robertogarciaphoto.com
Eclectic open plan living room in Bilbao with pink walls and dark hardwood flooring.
Eclectic open plan living room in Bilbao with pink walls and dark hardwood flooring.
1




















