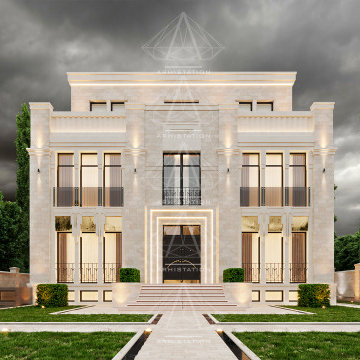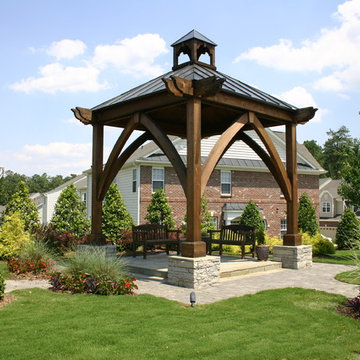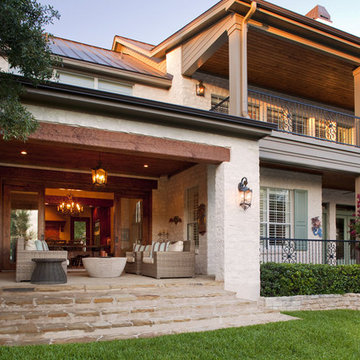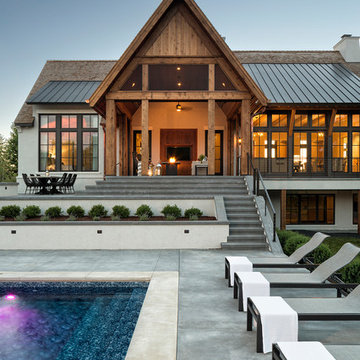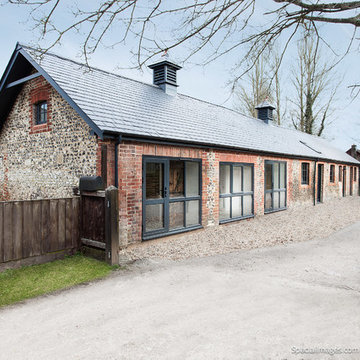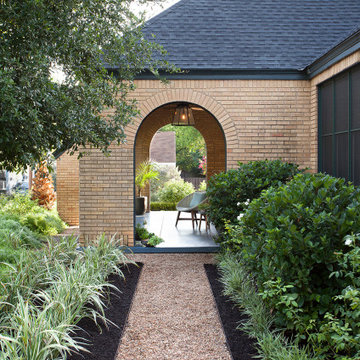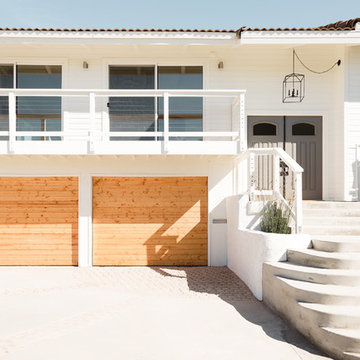Eclectic House Exterior Ideas and Designs
Refine by:
Budget
Sort by:Popular Today
1 - 20 of 13,447 photos
Item 1 of 2

New Orleans Garden District Home
Photo of a large and white bohemian two floor detached house in New Orleans with vinyl cladding, a flat roof and a mixed material roof.
Photo of a large and white bohemian two floor detached house in New Orleans with vinyl cladding, a flat roof and a mixed material roof.
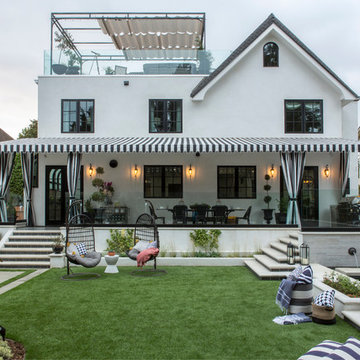
Gilles Mingassan
Inspiration for an eclectic house exterior in Los Angeles.
Inspiration for an eclectic house exterior in Los Angeles.
Find the right local pro for your project
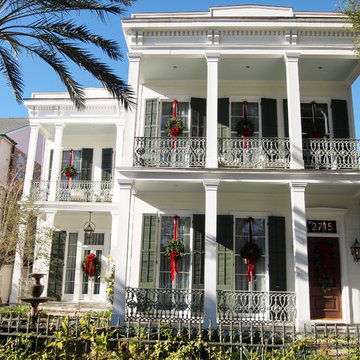
Photo: Kayla Stark © 2017 Houzz
Design ideas for an eclectic house exterior in New Orleans.
Design ideas for an eclectic house exterior in New Orleans.
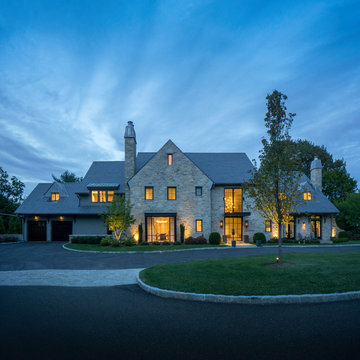
This unique, new construction home is located on the grounds of a renowned country club. The owners wanted a more updated look, but were mindful of ensuring the exterior related to the more traditional country club architecture. The Mitchell Wilk team married a stone and wood exterior with elegant, modern touches. An oversized steel canopy, large steel windows and farmhouse-inspired brackets give this home a captivating finish.
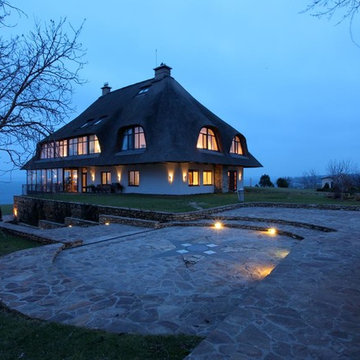
Boris Tsarenko
Дом в Любимовке, Херсонская обл, Украина
Площадь 1500м.кв.
Проектирование 2008-2009
Реализация 2009-2010
Пожалуй, первое, что нужно сказать об этом доме, касается его кровли. Камышовая кровля здания является самой большой в стране. Такая кровля позволила вписать видное во всех отношениях здание в окружающий ландшафт — украинское село в его самом прозаическом варианте. И, конечно же, камыш экологичен. А экологические принципы при возведении объекта старались максимально соблюсти. Поэтому большинство материалов для строительства имеют местное происхождение.
Частичная замена стен окнами была почти обязательна, так как обеспечивает исчерпывающий вид на Днепр — а это и есть одно из главных достоинств локации. Чем больше объект, тем более выверенной должна быть его планировка: ведь эргономичное «обустройство территории» важно не только для комфортной жизни, но и для работы обслуживающего дом персонала. Расположение помещений тщательно продумано, на каждом этаже предусмотрен круговой обход. Цокольный этаж практически полностью отдали под спа-зону. Конечно, любоваться окрестностями можно и с выходящего на Днепр цокольного этажа, но все же лучше подняться повыше. Следующий уровень занимает огромная кухня-столовая-гостиная, одной из главных задач которой и является демонстрация прекрасного вида. Вопрос о занавесках даже не стоял, цветовая гамма выбрана самая нейтральная. К выбору светового сценария подошли аккуратно: в столовой и кухне имеется по большой люстре, зону гостиной для пущего уюта снабдили торшерами. При необходимости все это усиливают регулируемым верхним светом. Приватную зону — детские, спальню, гардероб, кабинет — разместили на втором этаже. Находящаяся здесь небольшая гостиная от своей тезки внизу отличается наличием телевизора и атмосферой «тесного семейного круга». Гостевые комнаты располагаются этажом выше.
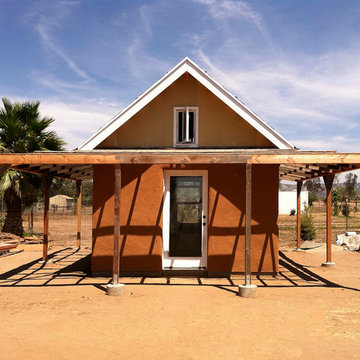
Workshop participants helped stack all the bales and plaster the walls of this cute little building over two weekends. © Simple Construct
Photo of a bohemian house exterior in San Diego.
Photo of a bohemian house exterior in San Diego.

Zane Williams
Inspiration for a large and brown bohemian detached house in Other with wood cladding, three floors, a pitched roof, a shingle roof and a brown roof.
Inspiration for a large and brown bohemian detached house in Other with wood cladding, three floors, a pitched roof, a shingle roof and a brown roof.

Nestled in the mountains at Lake Nantahala in western North Carolina, this secluded mountain retreat was designed for a couple and their two grown children.
The house is dramatically perched on an extreme grade drop-off with breathtaking mountain and lake views to the south. To maximize these views, the primary living quarters is located on the second floor; entry and guest suites are tucked on the ground floor. A grand entry stair welcomes you with an indigenous clad stone wall in homage to the natural rock face.
The hallmark of the design is the Great Room showcasing high cathedral ceilings and exposed reclaimed wood trusses. Grand views to the south are maximized through the use of oversized picture windows. Views to the north feature an outdoor terrace with fire pit, which gently embraced the rock face of the mountainside.
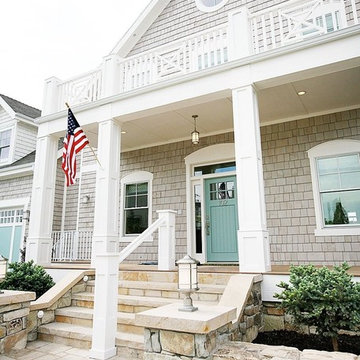
Brighten up the outside of your home with a painted front door! It adds such a fun pop!
Photography by Hiya Papaya
Inspiration for a medium sized and gey bohemian two floor house exterior in Salt Lake City.
Inspiration for a medium sized and gey bohemian two floor house exterior in Salt Lake City.

The large roof overhang shades the windows from the high summer sun but allows winter light to penetrate deep into the interior. The living room and bedroom open up to the outdoors through large glass doors.
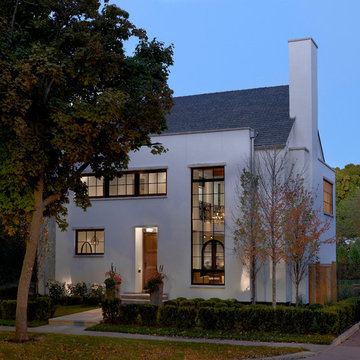
Tony Soluri
Design ideas for a medium sized and white eclectic two floor render house exterior in Chicago.
Design ideas for a medium sized and white eclectic two floor render house exterior in Chicago.
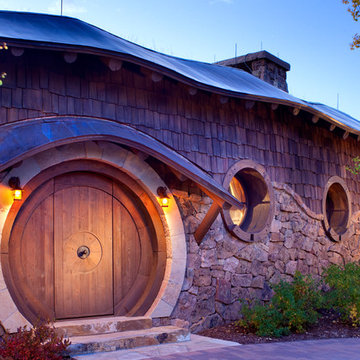
Inspiration for a bohemian bungalow house exterior in Denver with wood cladding.
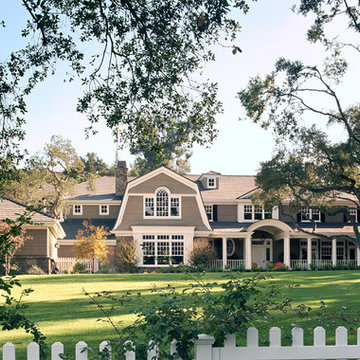
Photography by David Phelps Photography.
A custom designed traditional home in La Canada, California. A 9,000 square foot home with every accommodation for an active large family with no loss of intimacy or comfort.
Interior Design by Tommy Chambers
Architect William Murray of Chambers and Murray, Inc.
Builder John Finton of Finton Associates, Inc.
Eclectic House Exterior Ideas and Designs
1
