Affordable Eclectic House Exterior Ideas and Designs
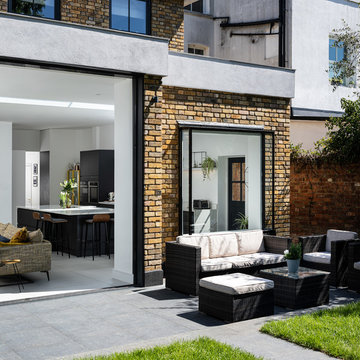
Rear extension, photo by David Butler
Inspiration for a medium sized eclectic house exterior in Surrey.
Inspiration for a medium sized eclectic house exterior in Surrey.
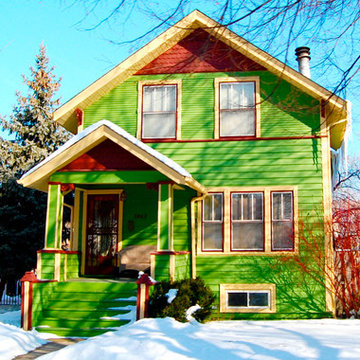
Inspiration for a medium sized and green bohemian detached house in Vancouver with three floors, mixed cladding, a pitched roof and a shingle roof.
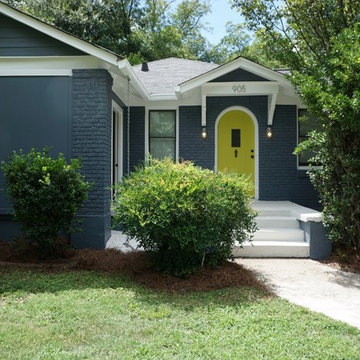
Inspiration for a medium sized and blue bohemian two floor brick house exterior in Other with a hip roof.
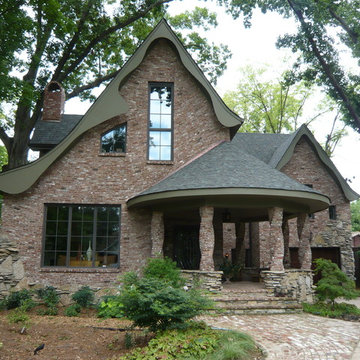
This is an example of a medium sized and red eclectic two floor brick house exterior in Nashville.

The large roof overhang shades the windows from the high summer sun but allows winter light to penetrate deep into the interior. The living room and bedroom open up to the outdoors through large glass doors.
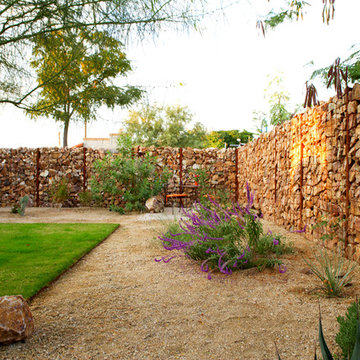
Liam Frederick
Photo of a small eclectic bungalow house exterior in Phoenix with stone cladding.
Photo of a small eclectic bungalow house exterior in Phoenix with stone cladding.
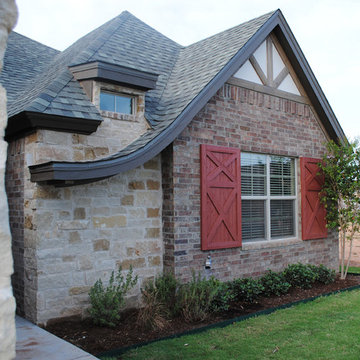
This home was inspired by the idea of a French cottage in the countryside. The unique roofline paired with the wood work and stone allows this home to be a focal point in this neighborhood.
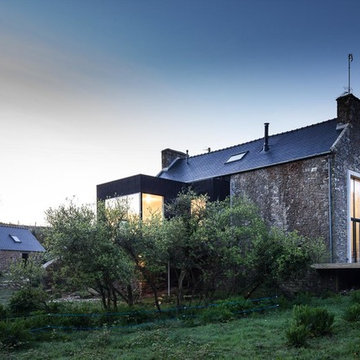
Pascal Léopold
Design ideas for a large and gey eclectic two floor house exterior in Brest with stone cladding and a pitched roof.
Design ideas for a large and gey eclectic two floor house exterior in Brest with stone cladding and a pitched roof.
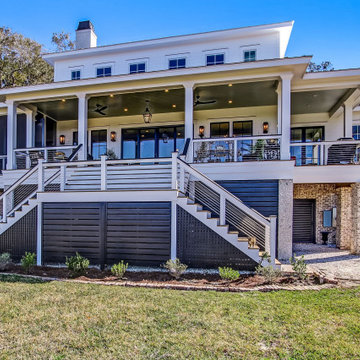
This custom home utilized an artist's eye, as one of the owners is a painter. The details in this home were inspired! From the fireplace and mirror design in the living room, to the boar's head installed over vintage mirrors in the bar, there are many unique touches that further customize this home. With open living spaces and a master bedroom tucked in on the first floor, this is a forever home for our clients. The use of color and wallpaper really help make this home special. With lots of outdoor living space including a large back porch with marsh views and a dock, this is coastal living at its best.
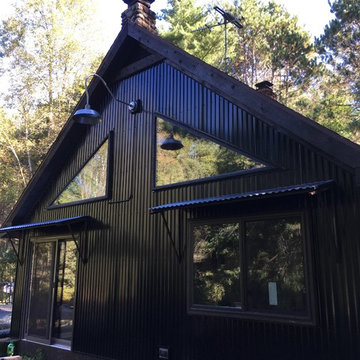
METAL SIDING, FASCIA, WINDOWS, AWNINGS, BARN LIGHT
CHAD CORNETTE
Black bohemian house exterior in Milwaukee with metal cladding and a pitched roof.
Black bohemian house exterior in Milwaukee with metal cladding and a pitched roof.

New front drive and garden to renovated property.
Photo of a medium sized and red eclectic two floor brick and front house exterior in Other with a pitched roof, a tiled roof and a red roof.
Photo of a medium sized and red eclectic two floor brick and front house exterior in Other with a pitched roof, a tiled roof and a red roof.
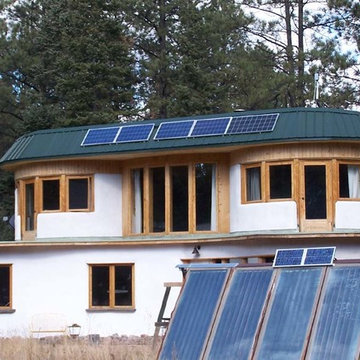
earthen touch natural builders, llc
Photo of a medium sized and white eclectic two floor render house exterior in Albuquerque.
Photo of a medium sized and white eclectic two floor render house exterior in Albuquerque.
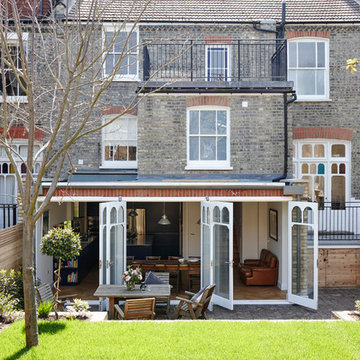
What struck us strange about this property was that it was a beautiful period piece but with the darkest and smallest kitchen considering it's size and potential. We had a quite a few constrictions on the extension but in the end we managed to provide a large bright kitchen/dinning area with direct access to a beautiful garden and keeping the 'new ' in harmony with the existing building. We also expanded a small cellar into a large and functional Laundry room with a cloakroom bathroom.
Jake Fitzjones Photography Ltd
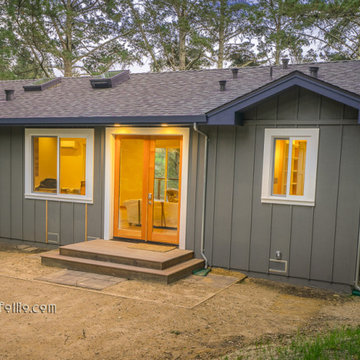
Two Masters Suites, Two Bedroom open floor plan qualifies as an ADU, designer built, solar home makes it's own energy
Medium sized and gey eclectic bungalow detached house in San Francisco with wood cladding, a pitched roof, a shingle roof, a grey roof and board and batten cladding.
Medium sized and gey eclectic bungalow detached house in San Francisco with wood cladding, a pitched roof, a shingle roof, a grey roof and board and batten cladding.
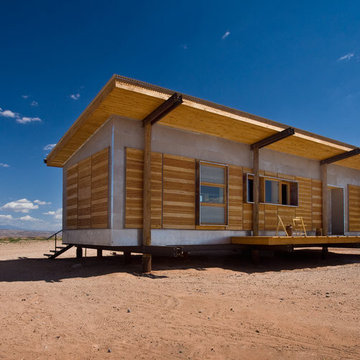
Medium sized and gey bohemian bungalow detached house in Salt Lake City with mixed cladding, a flat roof and a metal roof.
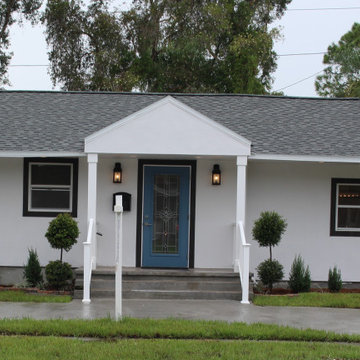
Design ideas for a medium sized and white eclectic bungalow render detached house in Other with a pitched roof, a shingle roof and a grey roof.
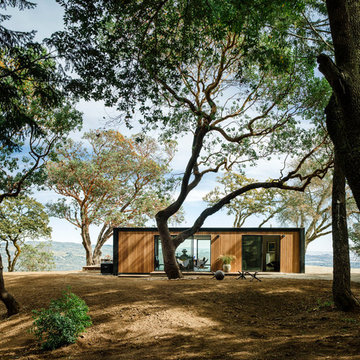
Connect Homes 5.2 Sonoma unit
photography by Joe Fletcher
This is an example of a small eclectic detached house in San Francisco.
This is an example of a small eclectic detached house in San Francisco.
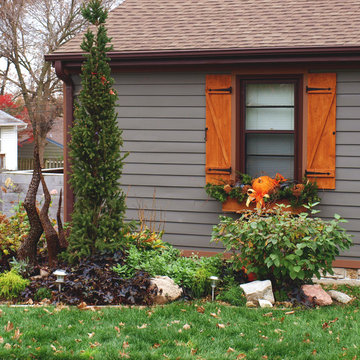
This home exterior is a complete redesign - nothing was structurally changed, but the exterior colors, materials, and accents were updated to create a whole new look for this home. A warm gray was chosen for the siding and contrasted with rich brown wood tones in the window shutters and decorative accents. This fresh and modern color palette adds a spectacular amount of character and curb appeal.
The landscape was taken into consideration and new plants and garden décor were added to create an overall beautiful aesthetic.
With professional designers on staff, we offer one-on-one sessions to help you create the home of your dreams. If you’d like more information on our services or would like to get started, go to: http://unitedservicesohi.com/
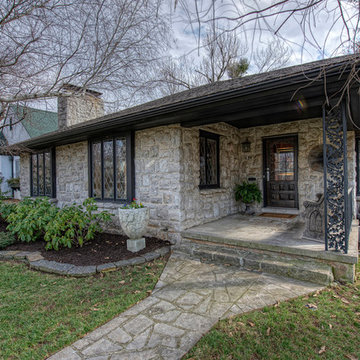
Designed by Nathan Taylor and J. Kent Martin of Obelisk Home -
Photos by Randy Colwell
This is an example of a small and beige eclectic bungalow house exterior in Other with stone cladding.
This is an example of a small and beige eclectic bungalow house exterior in Other with stone cladding.
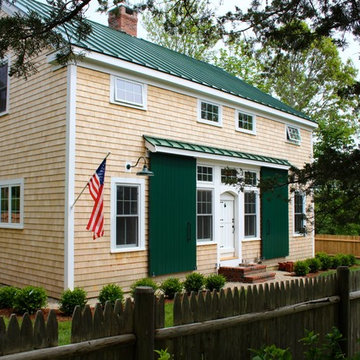
Michael Hally
This is an example of a medium sized and beige bohemian two floor detached house in Boston with vinyl cladding, a pitched roof and a metal roof.
This is an example of a medium sized and beige bohemian two floor detached house in Boston with vinyl cladding, a pitched roof and a metal roof.
Affordable Eclectic House Exterior Ideas and Designs
1