Eclectic House Exterior with a Half-hip Roof Ideas and Designs
Refine by:
Budget
Sort by:Popular Today
1 - 20 of 70 photos
Item 1 of 3
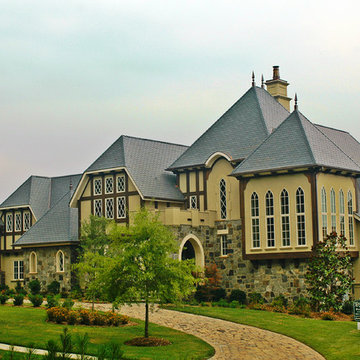
You expect plenty of special features and extras in a home this size, and this Gothic style home delivers on every level. Start with the awe-inspiring downstairs master suite, with large his and her’s walk-in closets, and a bath area that will take your breath away. The master suite opens onto an enormous terrace that has an adjacent covered terrace and a bar area. And what will you serve in the bar area? How about a choice vintage from your large wine cellar. Yes, this house really does have it all. Other popular features downstairs include a large gourmet kitchen with a breakfast area and a keeping room, a formal dining hall, a home office and study. There are four suites upstairs, plus an incredible 650-square-foot game room, along with a study. If all this space isn’t enough, an optional basement is available.
Front Exterior
First Floor Heated: 3,968
Master Suite: Down
Second Floor Heated: 2,507
Baths: 6.5
Third Floor Heated:
Main Floor Ceiling: 10′
Total Heated Area: 6,475
Specialty Rooms: Game Room, Wine Cellar
Garages: Four
Bedrooms: Five
Footprint: 160′-4″ x 81′-4″
www.edgplancollection.com
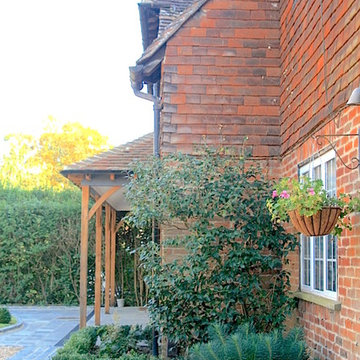
New entrance porch and driveway landscaping
Design ideas for a medium sized bohemian two floor brick house exterior in Surrey with a half-hip roof.
Design ideas for a medium sized bohemian two floor brick house exterior in Surrey with a half-hip roof.
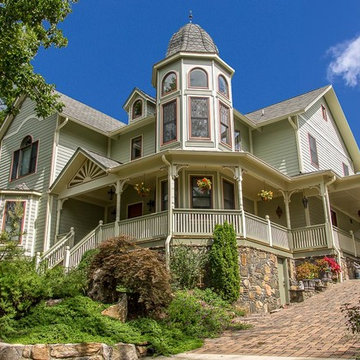
HomeSource Builders
Large and gey eclectic two floor house exterior in Other with a half-hip roof and wood cladding.
Large and gey eclectic two floor house exterior in Other with a half-hip roof and wood cladding.
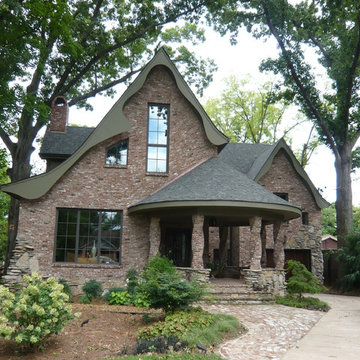
Medium sized and red eclectic two floor brick house exterior in Nashville with a half-hip roof.

Every detail of this European villa-style home exudes a uniquely finished feel. Our design goals were to invoke a sense of travel while simultaneously cultivating a homely and inviting ambience. This project reflects our commitment to crafting spaces seamlessly blending luxury with functionality.
Our clients, who are experienced builders, constructed their European villa-style home years ago on a stunning lakefront property. The meticulous attention to design is evident throughout this expansive residence and includes plenty of outdoor seating options for delightful entertaining.
---
Project completed by Wendy Langston's Everything Home interior design firm, which serves Carmel, Zionsville, Fishers, Westfield, Noblesville, and Indianapolis.
For more about Everything Home, see here: https://everythinghomedesigns.com/
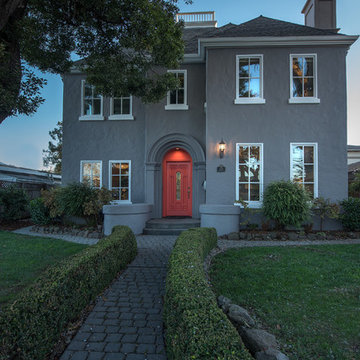
Exterior Photo, Paul Schraub
Inspiration for a medium sized and gey eclectic two floor render detached house in San Francisco with a half-hip roof and a shingle roof.
Inspiration for a medium sized and gey eclectic two floor render detached house in San Francisco with a half-hip roof and a shingle roof.
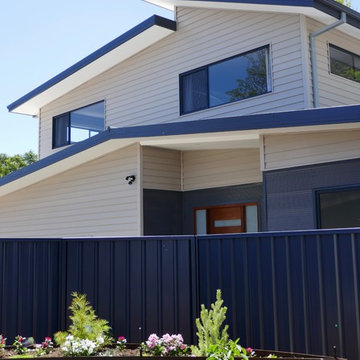
A combination of gable and skillion roof
Design ideas for an eclectic house exterior in Perth with a half-hip roof.
Design ideas for an eclectic house exterior in Perth with a half-hip roof.
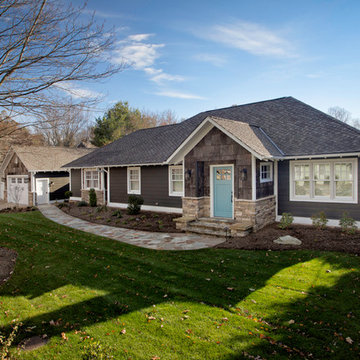
Design ideas for a large and gey eclectic bungalow detached house in Charlotte with mixed cladding, a half-hip roof and a shingle roof.
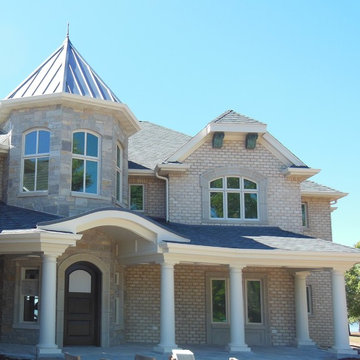
Arched Entry Roofline with Tuscan Tapered Columns. Brick with Stone Accents and Precast Stone Window Surrounds. Turret Room with Accent Metal Roofing. Round Top Wood Entry Door. Antique Copper Corbels Support a Clipped Hip Accent Roofline. Arched Transom Windows Provide Additional Traditional Detailing to the Turret Windows & Accent 2nd Story Roof Line.
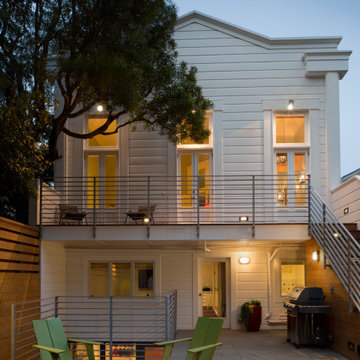
Paul Dyer Photography
Photo of a large and white bohemian detached house in San Francisco with three floors, wood cladding and a half-hip roof.
Photo of a large and white bohemian detached house in San Francisco with three floors, wood cladding and a half-hip roof.
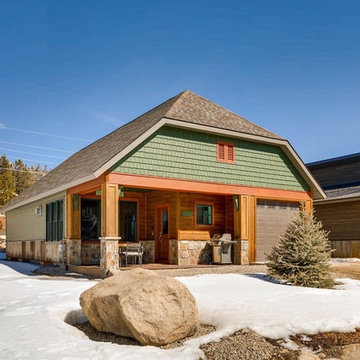
Rent this cabin in Grand Lake Colorado at www.GrandLakeCabinRentals.com
Photo of a small and green eclectic bungalow detached house in Denver with wood cladding, a half-hip roof and a shingle roof.
Photo of a small and green eclectic bungalow detached house in Denver with wood cladding, a half-hip roof and a shingle roof.
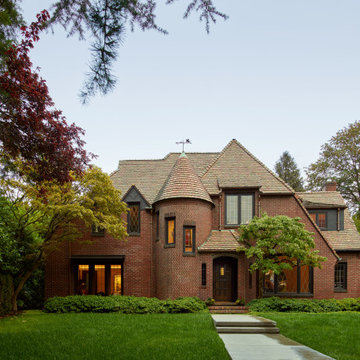
Front – The existing house was restored and remodeled inside and out. The stately front yard includes a new walkway and entry patio.
Large and red bohemian two floor brick detached house in Seattle with a half-hip roof and a tiled roof.
Large and red bohemian two floor brick detached house in Seattle with a half-hip roof and a tiled roof.
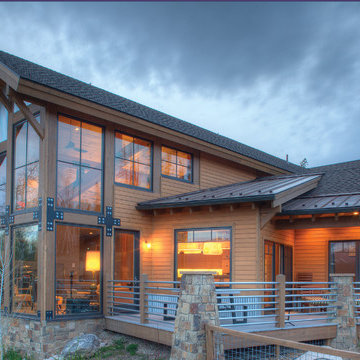
A creative use of vernacular materials with clean modern lines give the Rendezvous Residence its character. References to the corrugated galvanized steel and simple structural connections give this little chalet a home in the Colorado Rocky Mountains, where ranchers and skiers can be found sharing a beer at the local tavern.
Photo courtesy Carter Photographics
www.carterphoto.com
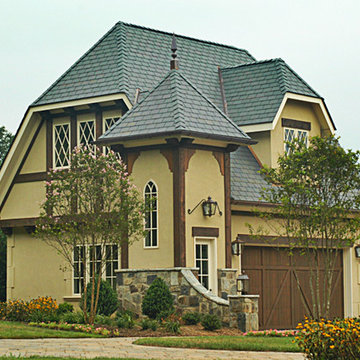
You expect plenty of special features and extras in a home this size, and this Gothic style home delivers on every level. Start with the awe-inspiring downstairs master suite, with large his and her’s walk-in closets, and a bath area that will take your breath away. The master suite opens onto an enormous terrace that has an adjacent covered terrace and a bar area. And what will you serve in the bar area? How about a choice vintage from your large wine cellar. Yes, this house really does have it all. Other popular features downstairs include a large gourmet kitchen with a breakfast area and a keeping room, a formal dining hall, a home office and study. There are four suites upstairs, plus an incredible 650-square-foot game room, along with a study. If all this space isn’t enough, an optional basement is available.
Garage Exterior
First Floor Heated: 3,968
Master Suite: Down
Second Floor Heated: 2,507
Baths: 6.5
Third Floor Heated:
Main Floor Ceiling: 10′
Total Heated Area: 6,475
Specialty Rooms: Game Room, Wine Cellar
Garages: Four
Bedrooms: Five
Footprint: 160′-4″ x 81′-4″
www.edgplancollection.com
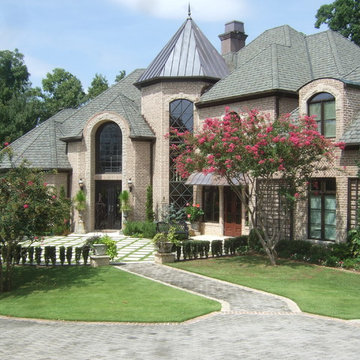
j. holmes
Photo of an expansive and brown eclectic brick detached house in Birmingham with three floors, a half-hip roof and a shingle roof.
Photo of an expansive and brown eclectic brick detached house in Birmingham with three floors, a half-hip roof and a shingle roof.
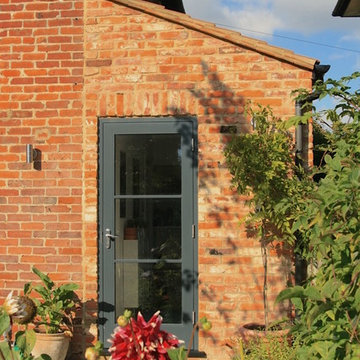
Side extension to provide new utility room
Design ideas for a medium sized bohemian two floor brick house exterior in Surrey with a half-hip roof.
Design ideas for a medium sized bohemian two floor brick house exterior in Surrey with a half-hip roof.
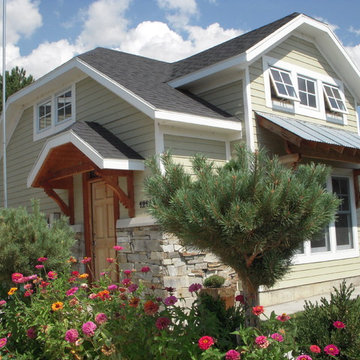
Design ideas for an eclectic house exterior in Salt Lake City with a half-hip roof.
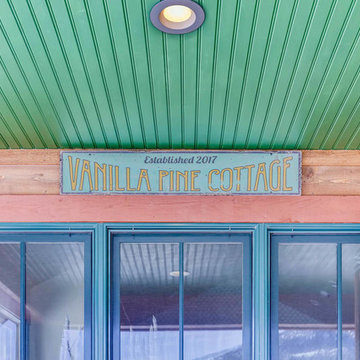
Rent this cabin in Grand Lake Colorado at www.GrandLakeCabinRentals.com
Design ideas for a small and green bohemian bungalow detached house in Denver with wood cladding, a half-hip roof and a shingle roof.
Design ideas for a small and green bohemian bungalow detached house in Denver with wood cladding, a half-hip roof and a shingle roof.
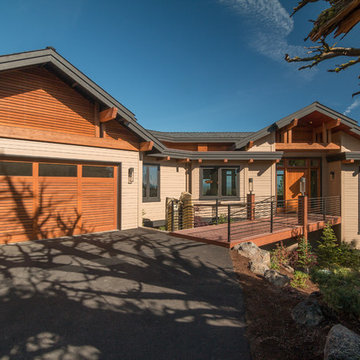
The home site was rocky and slopped significantly and we had a very old Juniper 'snag' and rock outcropping that we wanted to save. The bridge entry was key to the design.
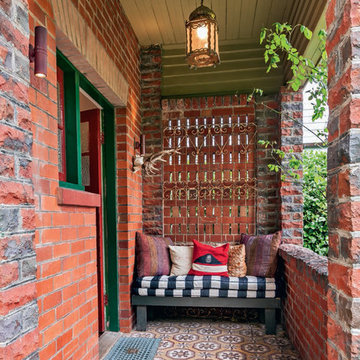
Front entrance of villa in Island Bay, Wellington. Floor tiles from an old building in Egypt. Brass carriage light from India.
Photo: Kallan MacLeod
Green bohemian two floor brick house exterior in Wellington with a half-hip roof.
Green bohemian two floor brick house exterior in Wellington with a half-hip roof.
Eclectic House Exterior with a Half-hip Roof Ideas and Designs
1