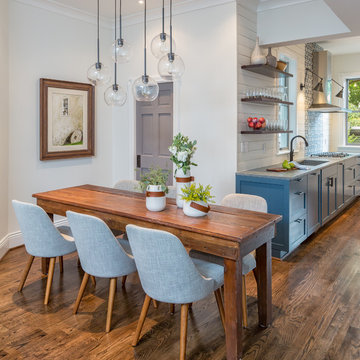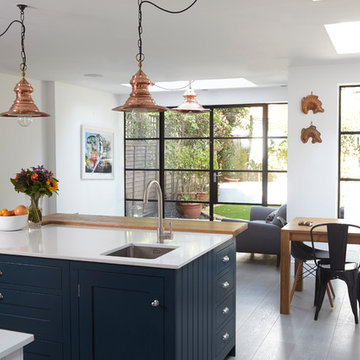Eclectic Kitchen/Dining Room Ideas and Designs
Refine by:
Budget
Sort by:Popular Today
1 - 20 of 2,481 photos
Item 1 of 3
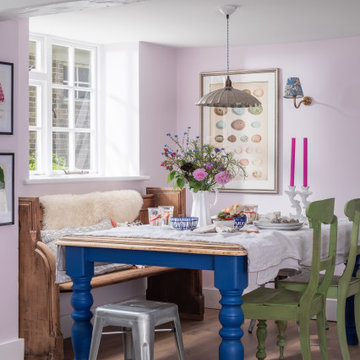
Photo of a medium sized eclectic kitchen/dining room in Kent with pink walls and light hardwood flooring.

brass cabinet hardware, kitchen diner, parquet floor, wooden table
Eclectic kitchen/dining room in Gloucestershire with yellow walls, no fireplace, grey floors and wallpapered walls.
Eclectic kitchen/dining room in Gloucestershire with yellow walls, no fireplace, grey floors and wallpapered walls.
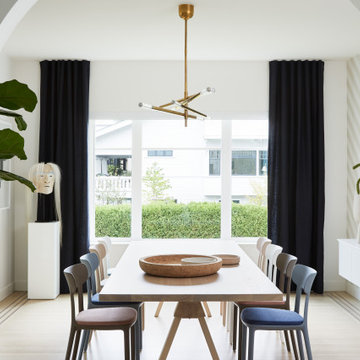
Inspiration for a medium sized eclectic kitchen/dining room in Vancouver with white walls, light hardwood flooring, no fireplace and beige floors.

Based on other life priorities, not all of our work with clients happens at once. When we first met, we pulled up their carpet and installed hardy laminate flooring, along with new baseboards, interior doors and painting. A year later we cosmetically remodeled the kitchen installing new countertops, painting the cabinets and installing new fittings, hardware and a backsplash. Then a few years later the big game changer for the interior came when we updated their furnishings in the living room and family room, and remodeled their living room fireplace.
For more about Angela Todd Studios, click here: https://www.angelatoddstudios.com/
To learn more about this project, click here: https://www.angelatoddstudios.com/portfolio/cooper-mountain-jewel/

Feature in: Luxe Magazine Miami & South Florida Luxury Magazine
If visitors to Robyn and Allan Webb’s one-bedroom Miami apartment expect the typical all-white Miami aesthetic, they’ll be pleasantly surprised upon stepping inside. There, bold theatrical colors, like a black textured wallcovering and bright teal sofa, mix with funky patterns,
such as a black-and-white striped chair, to create a space that exudes charm. In fact, it’s the wife’s style that initially inspired the design for the home on the 20th floor of a Brickell Key high-rise. “As soon as I saw her with a green leather jacket draped across her shoulders, I knew we would be doing something chic that was nothing like the typical all- white modern Miami aesthetic,” says designer Maite Granda of Robyn’s ensemble the first time they met. The Webbs, who often vacation in Paris, also had a clear vision for their new Miami digs: They wanted it to exude their own modern interpretation of French decor.
“We wanted a home that was luxurious and beautiful,”
says Robyn, noting they were downsizing from a four-story residence in Alexandria, Virginia. “But it also had to be functional.”
To read more visit: https:
https://maitegranda.com/wp-content/uploads/2018/01/LX_MIA18_HOM_MaiteGranda_10.pdf
Rolando Diaz
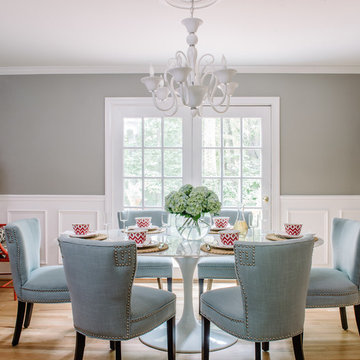
Inspiration for a small bohemian kitchen/dining room in Austin with grey walls, light hardwood flooring, no fireplace and brown floors.

The client’s coastal New England roots inspired this Shingle style design for a lakefront lot. With a background in interior design, her ideas strongly influenced the process, presenting both challenge and reward in executing her exact vision. Vintage coastal style grounds a thoroughly modern open floor plan, designed to house a busy family with three active children. A primary focus was the kitchen, and more importantly, the butler’s pantry tucked behind it. Flowing logically from the garage entry and mudroom, and with two access points from the main kitchen, it fulfills the utilitarian functions of storage and prep, leaving the main kitchen free to shine as an integral part of the open living area.
An ARDA for Custom Home Design goes to
Royal Oaks Design
Designer: Kieran Liebl
From: Oakdale, Minnesota
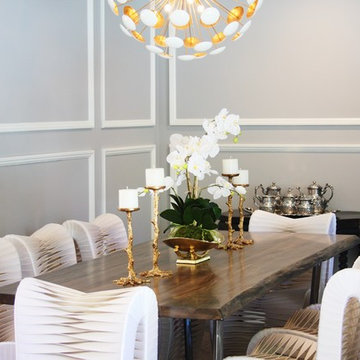
Inspiration for a medium sized bohemian kitchen/dining room in Other with grey walls, dark hardwood flooring and brown floors.
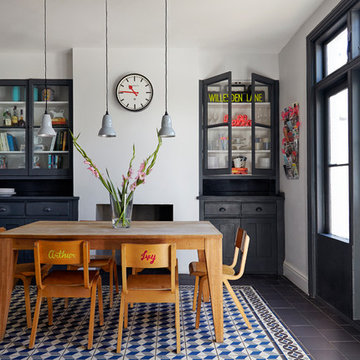
Anna Stathaki
Photo of a medium sized bohemian kitchen/dining room in London with grey walls, porcelain flooring and a standard fireplace.
Photo of a medium sized bohemian kitchen/dining room in London with grey walls, porcelain flooring and a standard fireplace.
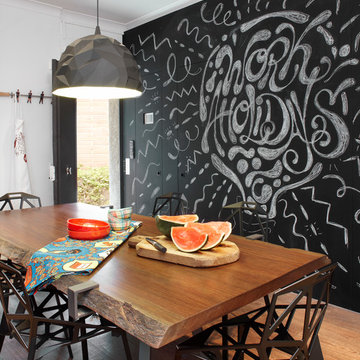
Jordi Miralles
Design ideas for a medium sized eclectic kitchen/dining room in Barcelona with white walls, medium hardwood flooring and no fireplace.
Design ideas for a medium sized eclectic kitchen/dining room in Barcelona with white walls, medium hardwood flooring and no fireplace.
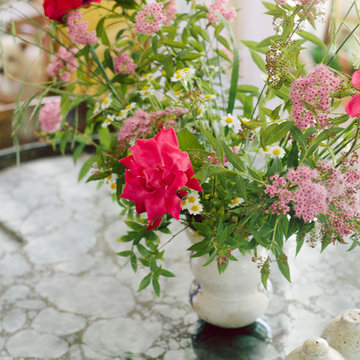
Photo: A Darling Felicity Photography © 2015 Houzz
Inspiration for a small bohemian kitchen/dining room in Portland with white walls and medium hardwood flooring.
Inspiration for a small bohemian kitchen/dining room in Portland with white walls and medium hardwood flooring.
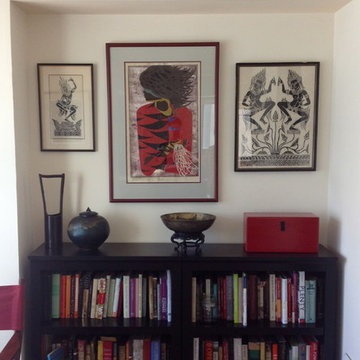
This renter was moving into a one bedroom apartment from a family home. As such, many areas are multi-use spaces. This room functions as both a dining room and work space, where the client writes. This nook provided storage space as well as an opportunity for the client to express her personal style.
By placing these low bookcases side-by-side, we created both housing for books as well as a surface which can be used as a sideboard when entertaining. We culled from the clients art collection some of her favorite pieces and displayed them together in a dynamic collection. Using strong pieces such as these takes advantage of the neutral wall color (which the client is not allowed to alter) by using it as a blank backdrop. The red box is decorative and functional, housing the clients go-to office supplies such as pens, pencils, notepaper, etc.
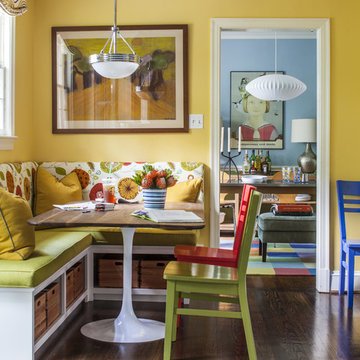
Design by Christopher Patrick
This is an example of a medium sized bohemian kitchen/dining room in DC Metro with yellow walls, dark hardwood flooring, no fireplace and feature lighting.
This is an example of a medium sized bohemian kitchen/dining room in DC Metro with yellow walls, dark hardwood flooring, no fireplace and feature lighting.
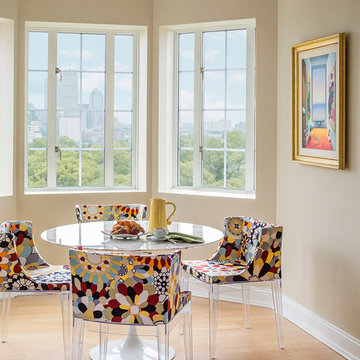
Custom lucite chairs by Knoll add whimsy to a breakfast nook with beautiful city views. Knoll Saarinen dining table.....Photo by Jared Kuzia
Inspiration for a medium sized bohemian kitchen/dining room in Boston with beige walls, light hardwood flooring, no fireplace and brown floors.
Inspiration for a medium sized bohemian kitchen/dining room in Boston with beige walls, light hardwood flooring, no fireplace and brown floors.

Faux Fireplace found at Antique store
Inspiration for a large bohemian kitchen/dining room in DC Metro with white walls, dark hardwood flooring, exposed beams, wallpapered walls, a standard fireplace and brown floors.
Inspiration for a large bohemian kitchen/dining room in DC Metro with white walls, dark hardwood flooring, exposed beams, wallpapered walls, a standard fireplace and brown floors.

Larger view from the dining space and the kitchen. Open floor concepts are not easy to decorate. All areas have to flow and connect.
Inspiration for a large eclectic kitchen/dining room in Atlanta with grey walls, dark hardwood flooring, a standard fireplace, a concrete fireplace surround and grey floors.
Inspiration for a large eclectic kitchen/dining room in Atlanta with grey walls, dark hardwood flooring, a standard fireplace, a concrete fireplace surround and grey floors.
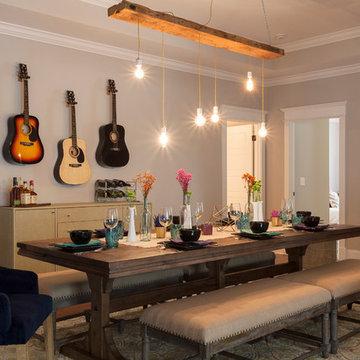
Matt Muller
Large eclectic kitchen/dining room in Nashville with blue walls and medium hardwood flooring.
Large eclectic kitchen/dining room in Nashville with blue walls and medium hardwood flooring.
Eclectic Kitchen/Dining Room Ideas and Designs
1

