Eclectic Kitchen with a Breakfast Bar Ideas and Designs
Refine by:
Budget
Sort by:Popular Today
101 - 120 of 2,571 photos
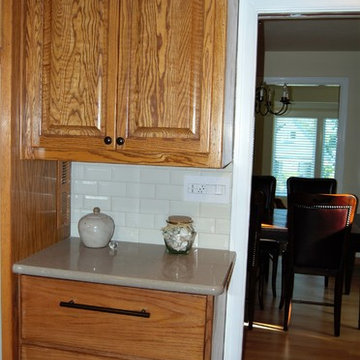
These are new pot drawers placed where it was a desk. The wood was matched to the existing cabinets.
Design ideas for a medium sized eclectic u-shaped kitchen/diner in San Francisco with a submerged sink, raised-panel cabinets, medium wood cabinets, engineered stone countertops, white splashback, metro tiled splashback, white appliances, terracotta flooring and a breakfast bar.
Design ideas for a medium sized eclectic u-shaped kitchen/diner in San Francisco with a submerged sink, raised-panel cabinets, medium wood cabinets, engineered stone countertops, white splashback, metro tiled splashback, white appliances, terracotta flooring and a breakfast bar.

Photo of a medium sized eclectic galley open plan kitchen in Los Angeles with a belfast sink, open cabinets, medium wood cabinets, copper worktops, green splashback, ceramic splashback, a breakfast bar and a wallpapered ceiling.

The original stained glass window nestles behind a farmhouse sink, traditional faucet, and bold cabinetry. Little green accent lighting and glassware echo the window colors. Dark walnut knobs and butcherblock countertops create usable surfaces in this chef's kitchen.
Design: @dewdesignchicago
Photography: @erinkonrathphotography
Styling: Natalie Marotta Style
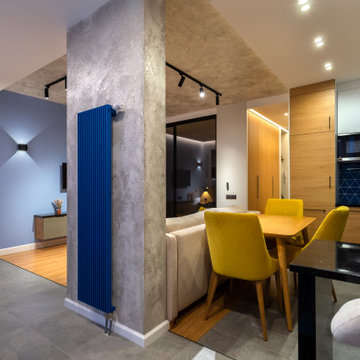
Design ideas for a medium sized eclectic l-shaped open plan kitchen in Saint Petersburg with a submerged sink, flat-panel cabinets, white cabinets, engineered stone countertops, blue splashback, ceramic splashback, black appliances, porcelain flooring, a breakfast bar, grey floors, black worktops and a drop ceiling.
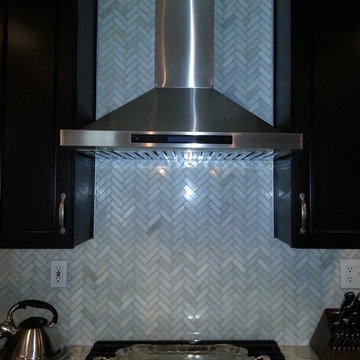
The backsplash is done in a herringbone chevron pattern using marble pieces. This adds some wonderful texture behind the chimney hood.
This is an example of a medium sized bohemian u-shaped open plan kitchen in Orange County with a submerged sink, raised-panel cabinets, black cabinets, granite worktops, white splashback, marble splashback, white appliances, porcelain flooring, a breakfast bar and brown floors.
This is an example of a medium sized bohemian u-shaped open plan kitchen in Orange County with a submerged sink, raised-panel cabinets, black cabinets, granite worktops, white splashback, marble splashback, white appliances, porcelain flooring, a breakfast bar and brown floors.
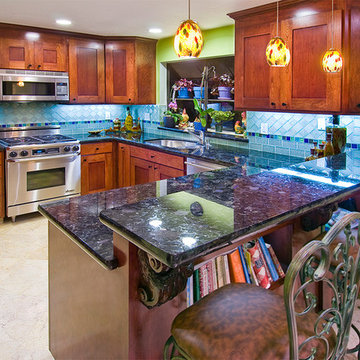
Blue Granite Countertops, Under Mount Sink Cut-out, Blue Glass Tile Backsplash, Raised Bar Overhang, Shaker Cabinets, Matching Windowsill
Medium sized eclectic u-shaped enclosed kitchen in San Francisco with shaker cabinets, medium wood cabinets, granite worktops, a breakfast bar, a submerged sink, blue splashback, ceramic splashback, stainless steel appliances and travertine flooring.
Medium sized eclectic u-shaped enclosed kitchen in San Francisco with shaker cabinets, medium wood cabinets, granite worktops, a breakfast bar, a submerged sink, blue splashback, ceramic splashback, stainless steel appliances and travertine flooring.
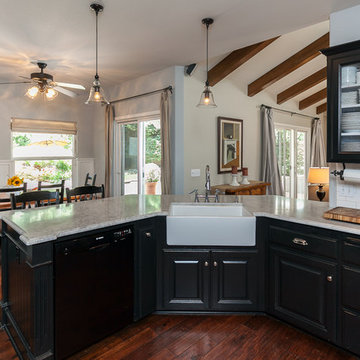
Black cabinets and marble countertops with classic finishes. Opening to built-in breakfast nook.
Photo of a medium sized bohemian l-shaped open plan kitchen in Dallas with a belfast sink, glass-front cabinets, black cabinets, marble worktops, white splashback, metro tiled splashback, black appliances, dark hardwood flooring and a breakfast bar.
Photo of a medium sized bohemian l-shaped open plan kitchen in Dallas with a belfast sink, glass-front cabinets, black cabinets, marble worktops, white splashback, metro tiled splashback, black appliances, dark hardwood flooring and a breakfast bar.
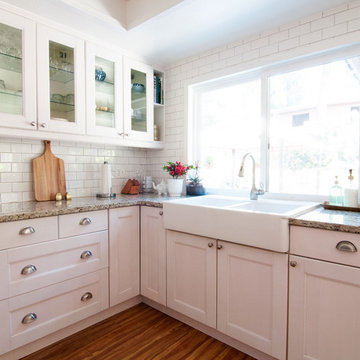
Photo: Alexandra Crafton © 2016 Houzz
Floor: Exotic Walnut laminate, Eternity Floors; sunburst lighting: DIY from SimpleDetailsBlog; cabinets: IKEA; sink: Domsjo, Ikea; backsplash/wall tile: subway tile, Home Depot; grout color: Tec's Dolorean Gray; wall and ceiling paint: Simply White, Benjamin Moore; counter: granite, Santa Cecilia
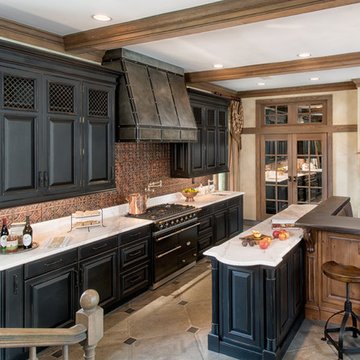
New York, NY - Eclectic - Kitchen Designed by The Hammer & Nail Inc.
http://thehammerandnail.com
Photography by Steve Rossi
#BartLidsky #HNdesigns #KitchenDesign
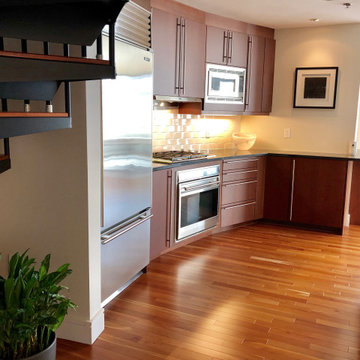
Design ideas for a medium sized eclectic galley kitchen/diner in Boston with a submerged sink, flat-panel cabinets, dark wood cabinets, granite worktops, white splashback, ceramic splashback, stainless steel appliances, medium hardwood flooring, a breakfast bar, brown floors and black worktops.

As with many residents of the Armitage neighborhood in South Minneapolis, the owners of this 1940-built Tudor home love where they live. So much so, they were willing to commit to a large, whole-house remodel in order to stay put.
Castle worked diligently with these homeowners to help them realize their ultimate goals for their home.
By redesigning the first-floor layout, Castle was able to create a much more open space. Walls previously separating the kitchen and dining room were removed and replaced with more countertop space in the form of a seated peninsula. The kitchen was also updated with new granite countertops, more backsplash tile to match the existing, and partial new cabinetry by The Woodshop of Avon to match existing.
New hardwood flooring was installed in the kitchen to match the existing dining room. The size of the dining room was then almost doubled by removing an adjacent first-floor bedroom.
A new sunroom was added in the back which opened the space even further. Dixie Caress carpet in the color “Wisteria” was chosen for the sunroom and throughout the 2nd floor.
The 2nd floor was given a total makeover with a large dormer addition and a master bedroom suite above the new sunroom. Corbels decorate the exterior while giving support to the overhanging floor of the master bedroom.
Now with three bedrooms and two bathrooms upstairs, there’s room for everyone, and a wonderful great room on the main floor to go with it.
See this project in person on the Castle Home Tour, September 28 – 29th, 2019.
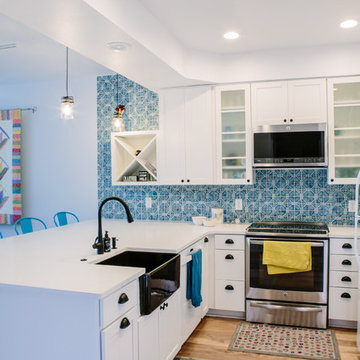
This remodel transformed a dark and tiny kitchen into a bright and fresh space with lots of function and working surface. This client's space was inherently tiny, and budget didn't quite allow for expansion. So, we had to make the most of what we had! In working with the existing footprint, we were able to introduce taller cabinetry, integrate convenient storage features in base cabinets, and install a massive countertop that provides substantial hosting and prepping surface from three sides. With an exceptionally pretty backsplash and a fun pop of color in the bar stools, this kitchen brings home a fresh transitional look that carries simplicity and convenience throughout.
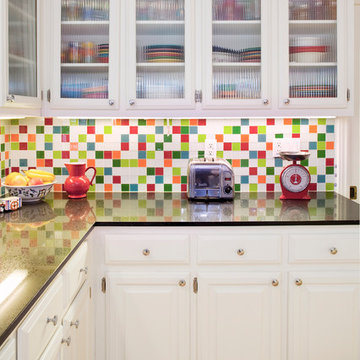
This homeowner had a remarkable collection of vintage clocks that became the inspiration for her colorful backsplash.
We added new countertops, undercabinet lighting and the backsplash tile to give the kitchen a sparkly upgrade.
Construction by CG&S Design Build
Finishes by Louise McMahon
Photos by Tre Dunhan

Photo of an eclectic galley kitchen in London with flat-panel cabinets, grey cabinets, multi-coloured splashback, black appliances, medium hardwood flooring, a breakfast bar, brown floors and black worktops.

Design by Heather Tissue; construction by Green Goods
Kitchen remodel featuring carmelized strand woven bamboo plywood, maple plywood and paint grade cabinets, custom bamboo doors, handmade ceramic tile, custom concrete countertops

Small eclectic u-shaped open plan kitchen in Atlanta with flat-panel cabinets, medium wood cabinets and a breakfast bar.
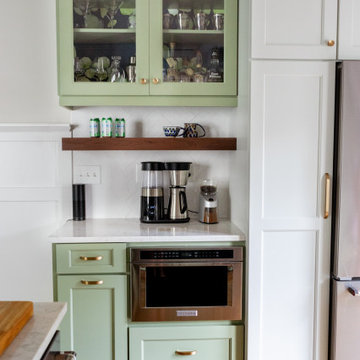
Design ideas for a small bohemian l-shaped kitchen/diner in Atlanta with a single-bowl sink, shaker cabinets, green cabinets, engineered stone countertops, white splashback, ceramic splashback, stainless steel appliances, medium hardwood flooring, a breakfast bar, brown floors and multicoloured worktops.

This is an example of a bohemian galley kitchen in London with flat-panel cabinets, medium wood cabinets, white splashback, stone slab splashback, integrated appliances, a breakfast bar, white floors and white worktops.

This is an example of a small bohemian l-shaped kitchen pantry in Other with a belfast sink, beaded cabinets, white cabinets, engineered stone countertops, blue splashback, terracotta splashback, stainless steel appliances, medium hardwood flooring, a breakfast bar, brown floors and grey worktops.

Small eclectic l-shaped open plan kitchen in Philadelphia with a built-in sink, shaker cabinets, wood worktops, ceramic splashback, stainless steel appliances, vinyl flooring, a breakfast bar, a timber clad ceiling, blue cabinets, multi-coloured splashback, beige floors and brown worktops.
Eclectic Kitchen with a Breakfast Bar Ideas and Designs
6