Eclectic Kitchen with a Breakfast Bar Ideas and Designs
Refine by:
Budget
Sort by:Popular Today
121 - 140 of 2,574 photos

The original stained glass window nestles behind a farmhouse sink, traditional faucet, and bold cabinetry. Little green accent lighting and glassware echo the window colors. Dark walnut knobs and butcherblock countertops create usable surfaces in this chef's kitchen.
Design: @dewdesignchicago
Photography: @erinkonrathphotography
Styling: Natalie Marotta Style

Design ideas for a small eclectic l-shaped kitchen/diner in Atlanta with a belfast sink, shaker cabinets, blue cabinets, engineered stone countertops, blue splashback, ceramic splashback, stainless steel appliances, medium hardwood flooring, a breakfast bar, brown floors and blue worktops.
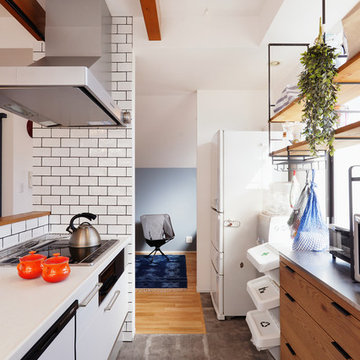
住まいづくりの専門店 スタイル工房_stylekoubou
This is an example of a bohemian single-wall open plan kitchen in Tokyo with flat-panel cabinets, white cabinets, white splashback, metro tiled splashback, terracotta flooring, a breakfast bar, grey floors and brown worktops.
This is an example of a bohemian single-wall open plan kitchen in Tokyo with flat-panel cabinets, white cabinets, white splashback, metro tiled splashback, terracotta flooring, a breakfast bar, grey floors and brown worktops.
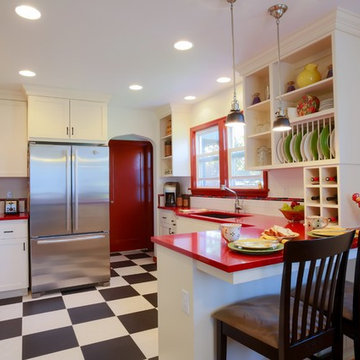
Modern meets 1940's retro in this compact kitchen.
Brian McLernon Photography
Small eclectic u-shaped kitchen in Charleston with a submerged sink, shaker cabinets, white cabinets, engineered stone countertops, white splashback, metro tiled splashback, stainless steel appliances, ceramic flooring and a breakfast bar.
Small eclectic u-shaped kitchen in Charleston with a submerged sink, shaker cabinets, white cabinets, engineered stone countertops, white splashback, metro tiled splashback, stainless steel appliances, ceramic flooring and a breakfast bar.
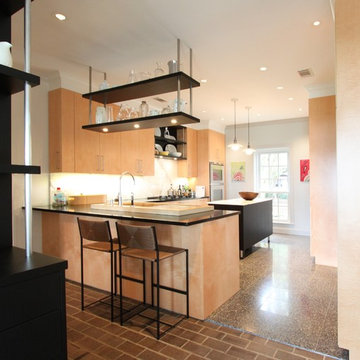
The suspended shelving above the sink was quite a challenge to engineer and build. The ebonized oak shelves are hung with all-thread sleeved by decorative stainless steel tubing. The wiring for the lights is also routed through the tubing. The same stainless steel and black details are repeated in the breakfast room built-in. - photos by Jim Farris
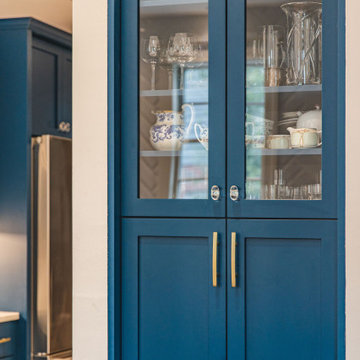
FineCraft Contractors, Inc.
Kurylas Studio
Medium sized eclectic u-shaped kitchen/diner in DC Metro with shaker cabinets, blue cabinets, engineered stone countertops, white splashback, metro tiled splashback, stainless steel appliances, light hardwood flooring, a breakfast bar, brown floors and white worktops.
Medium sized eclectic u-shaped kitchen/diner in DC Metro with shaker cabinets, blue cabinets, engineered stone countertops, white splashback, metro tiled splashback, stainless steel appliances, light hardwood flooring, a breakfast bar, brown floors and white worktops.

Design ideas for a large eclectic u-shaped kitchen in New York with a belfast sink, flat-panel cabinets, light wood cabinets, grey splashback, stainless steel appliances, concrete flooring, a breakfast bar, blue floors and black worktops.

Design ideas for a medium sized bohemian u-shaped open plan kitchen in New York with light wood cabinets, integrated appliances, light hardwood flooring, a breakfast bar, grey floors, white worktops, a submerged sink, shaker cabinets and marble worktops.
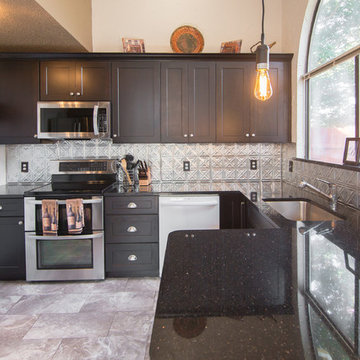
Photo of a small bohemian l-shaped kitchen/diner in Dallas with a submerged sink, shaker cabinets, brown cabinets, granite worktops, metallic splashback, metal splashback, stainless steel appliances, porcelain flooring, a breakfast bar, beige floors and black worktops.
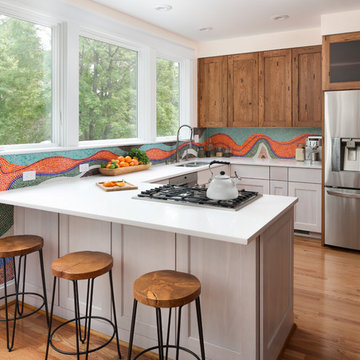
This kitchen renovation was based on eliminating storage that was not efficient and gaining a view to the beautiful rear yard. The mosaic was custom designed, commissioned by the client to replicate a meaningful piece of art work which now hangs in the kitchen. With a smaller kitchen, the microwave is hidden in cabinets near the pantry. A small pullout shelf is provided at the microwave for convenience.
Photo Credit: Jenn Verrier Photography
Contractor: Pete Ganginis & Daughters
Mosaic Designer: Dawn Lowndes - Contemporary WNC Artist
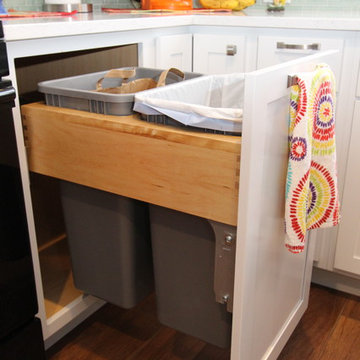
Designer: Amanda Leslie Photography: Alea Paul
This is an example of a small bohemian l-shaped kitchen/diner in Grand Rapids with a submerged sink, shaker cabinets, white cabinets, engineered stone countertops, green splashback, glass sheet splashback, black appliances, porcelain flooring and a breakfast bar.
This is an example of a small bohemian l-shaped kitchen/diner in Grand Rapids with a submerged sink, shaker cabinets, white cabinets, engineered stone countertops, green splashback, glass sheet splashback, black appliances, porcelain flooring and a breakfast bar.
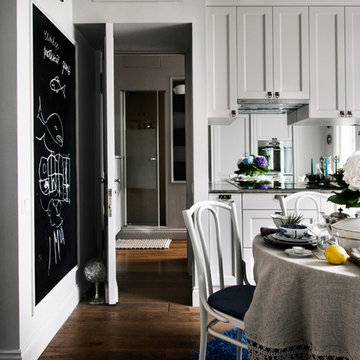
Nina Frolova
Inspiration for a bohemian kitchen in Moscow with recessed-panel cabinets, white cabinets, white splashback, stainless steel appliances, dark hardwood flooring and a breakfast bar.
Inspiration for a bohemian kitchen in Moscow with recessed-panel cabinets, white cabinets, white splashback, stainless steel appliances, dark hardwood flooring and a breakfast bar.
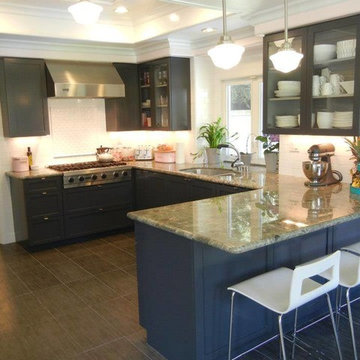
This family is beyond creative! They chose a rich flannel grey color for the majority of the cabinetry to compliment the stark white on the remainder of the cabinetry. The eclectic choice of mouldings made this job an exciting project to work on. This is a one of kind kitchen and one of my favorites. Additional challenge on this job: They kept their existing counter tops and had me put in all new cabinets underneath - that was a task that I mastered. For your cabinetry or remodeling needs, Contact WIRKKALA WOODWORKS at (949) 633 4018

A quaint cottage set back in Vineyard Haven's Tashmoo woods creates the perfect Vineyard getaway. Our design concept focused on a bright, airy contemporary cottage with an old fashioned feel. Clean, modern lines and high ceilings mix with graceful arches, re-sawn heart pine rafters and a large masonry fireplace. The kitchen features stunning Crown Point cabinets in eye catching 'Cook's Blue' by Farrow & Ball. This kitchen takes its inspiration from the French farm kitchen with a separate pantry that also provides access to the backyard and outdoor shower.
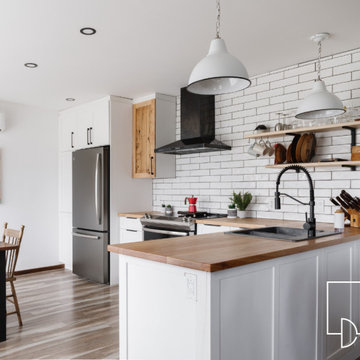
This is an example of a small eclectic l-shaped kitchen/diner in Montreal with an integrated sink, shaker cabinets, white cabinets, wood worktops, white splashback, porcelain splashback, stainless steel appliances, medium hardwood flooring and a breakfast bar.

Small eclectic l-shaped kitchen pantry in Other with a belfast sink, beaded cabinets, white cabinets, engineered stone countertops, blue splashback, terracotta splashback, stainless steel appliances, medium hardwood flooring, a breakfast bar, brown floors and grey worktops.

The open plan kitchen mixes simple wood-grained IKEA cabinets with a classic 1952 vintage O'Keefe & Merritt double oven, offset by a custom installation of vintage hand-painted Spanish tiles as a backsplash, set into classic subway tile. The peninsula and counters are a gray quartz, and the farmhouse sink is from IKEA. Fridge and Dishwasher are stainless. Custom stove hood surround hide a powerful extractor fan. Family Room is open to the kitchen, with wall-mounted TV, and entertainment unit including records, DVDs, and modern music components. Rustic Pine Cone chandelier in Family Room, and Mid-Century modern orange pendants from Rejuvenation.
Classic 48-star American Flag overhands the Family Room.
Photo by Bret Gum for Flea Market Decor Magazine
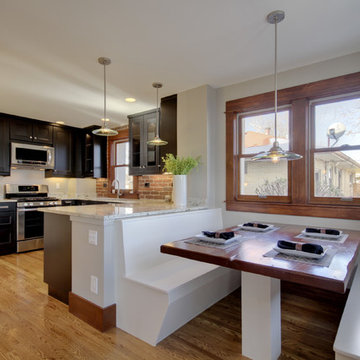
Bumped out the back of the house to add a breakfast nook and pantry area. Table and built-in benches custom built in our shop
Photo of a medium sized bohemian kitchen/diner in Denver with stainless steel appliances, light hardwood flooring, brown floors, shaker cabinets, dark wood cabinets, red splashback, brick splashback and a breakfast bar.
Photo of a medium sized bohemian kitchen/diner in Denver with stainless steel appliances, light hardwood flooring, brown floors, shaker cabinets, dark wood cabinets, red splashback, brick splashback and a breakfast bar.
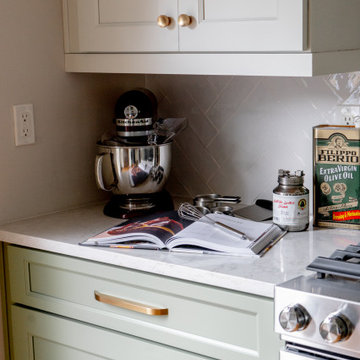
This is an example of a small bohemian l-shaped kitchen/diner in Atlanta with a single-bowl sink, shaker cabinets, green cabinets, engineered stone countertops, white splashback, ceramic splashback, stainless steel appliances, medium hardwood flooring, a breakfast bar, brown floors and multicoloured worktops.

This kitchen proves small East sac bungalows can have high function and all the storage of a larger kitchen. A large peninsula overlooks the dining and living room for an open concept. A lower countertop areas gives prep surface for baking and use of small appliances. Geometric hexite tiles by fireclay are finished with pale blue grout, which complements the upper cabinets. The same hexite pattern was recreated by a local artist on the refrigerator panes. A textured striped linen fabric by Ralph Lauren was selected for the interior clerestory windows of the wall cabinets.
Eclectic Kitchen with a Breakfast Bar Ideas and Designs
7