Eclectic Kitchen with a Wallpapered Ceiling Ideas and Designs
Refine by:
Budget
Sort by:Popular Today
1 - 20 of 78 photos
Item 1 of 3

Photo of a large bohemian kitchen/diner in Los Angeles with a belfast sink, shaker cabinets, engineered stone countertops, white splashback, coloured appliances, ceramic flooring, green floors, white worktops and a wallpapered ceiling.

The back of this 1920s brick and siding Cape Cod gets a compact addition to create a new Family room, open Kitchen, Covered Entry, and Master Bedroom Suite above. European-styling of the interior was a consideration throughout the design process, as well as with the materials and finishes. The project includes all cabinetry, built-ins, shelving and trim work (even down to the towel bars!) custom made on site by the home owner.
Photography by Kmiecik Imagery

Photo of a medium sized eclectic galley open plan kitchen in Los Angeles with a belfast sink, open cabinets, medium wood cabinets, copper worktops, green splashback, ceramic splashback, a breakfast bar and a wallpapered ceiling.

A full inside-out renovation of our commercial space, featuring our Showroom and Conference Room. The 3,500-square-foot Andrea Schumacher storefront in the Art District on Santa Fe is in a 1924 building. It houses the light-filled, mural-lined Showroom on the main floor and a designers office and library upstairs. The resulting renovation is a reflection of Andrea's creative residential work: vibrant, timeless, and carefully curated.
Photographed by: Emily Minton Redfield

Open concept kitchen/dining room. New L shaped stairs to basement.
Design ideas for a medium sized bohemian u-shaped kitchen/diner in DC Metro with a belfast sink, recessed-panel cabinets, blue cabinets, engineered stone countertops, grey splashback, porcelain splashback, stainless steel appliances, medium hardwood flooring, an island, brown floors, white worktops and a wallpapered ceiling.
Design ideas for a medium sized bohemian u-shaped kitchen/diner in DC Metro with a belfast sink, recessed-panel cabinets, blue cabinets, engineered stone countertops, grey splashback, porcelain splashback, stainless steel appliances, medium hardwood flooring, an island, brown floors, white worktops and a wallpapered ceiling.
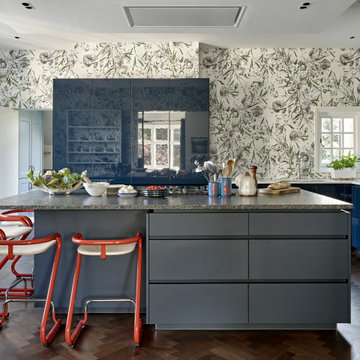
Eclectic u-shaped kitchen in London with flat-panel cabinets, blue cabinets, integrated appliances, dark hardwood flooring, an island, brown floors, grey worktops and a wallpapered ceiling.

Large eclectic l-shaped kitchen/diner in Oxfordshire with a built-in sink, grey cabinets, marble worktops, brown splashback, wood splashback, stainless steel appliances, porcelain flooring, an island, grey floors, white worktops and a wallpapered ceiling.
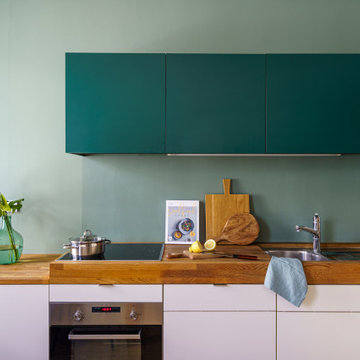
Photo of a medium sized eclectic u-shaped enclosed kitchen in Frankfurt with flat-panel cabinets, white cabinets, wood worktops, green splashback, medium hardwood flooring, no island and a wallpapered ceiling.
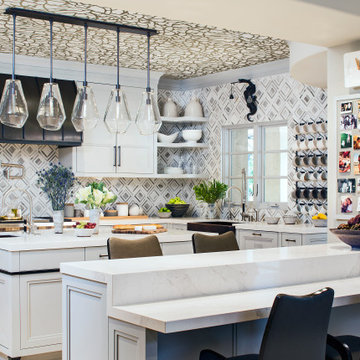
This is an example of a bohemian u-shaped kitchen in Los Angeles with a belfast sink, recessed-panel cabinets, grey cabinets, multi-coloured splashback, stainless steel appliances, multiple islands, white worktops and a wallpapered ceiling.
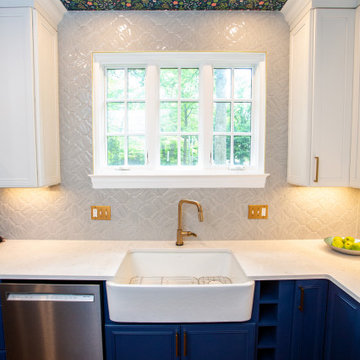
Open concept kitchen/dining room
This is an example of a medium sized bohemian u-shaped kitchen/diner in DC Metro with a belfast sink, recessed-panel cabinets, blue cabinets, engineered stone countertops, grey splashback, porcelain splashback, stainless steel appliances, medium hardwood flooring, an island, brown floors, white worktops and a wallpapered ceiling.
This is an example of a medium sized bohemian u-shaped kitchen/diner in DC Metro with a belfast sink, recessed-panel cabinets, blue cabinets, engineered stone countertops, grey splashback, porcelain splashback, stainless steel appliances, medium hardwood flooring, an island, brown floors, white worktops and a wallpapered ceiling.

This 1960s split-level home desperately needed a change - not bigger space, just better. We removed the walls between the kitchen, living, and dining rooms to create a large open concept space that still allows a clear definition of space, while offering sight lines between spaces and functions. Homeowners preferred an open U-shape kitchen rather than an island to keep kids out of the cooking area during meal-prep, while offering easy access to the refrigerator and pantry. Green glass tile, granite countertops, shaker cabinets, and rustic reclaimed wood accents highlight the unique character of the home and family. The mix of farmhouse, contemporary and industrial styles make this house their ideal home.
Outside, new lap siding with white trim, and an accent of shake shingles under the gable. The new red door provides a much needed pop of color. Landscaping was updated with a new brick paver and stone front stoop, walk, and landscaping wall.
Project Photography by Kmiecik Imagery.
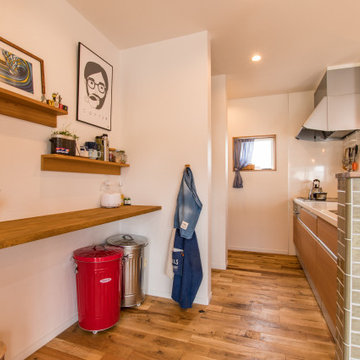
ナチュラルカラーのキッチン。
背面の壁には、旦那様がDIYで飾り棚を取り付けられました。
雑貨や小物、観葉植物を魅せながら置けます。
Inspiration for a bohemian single-wall open plan kitchen in Other with a single-bowl sink, flat-panel cabinets, medium wood cabinets, composite countertops, white splashback, glass sheet splashback, stainless steel appliances, medium hardwood flooring, a breakfast bar, brown floors, white worktops and a wallpapered ceiling.
Inspiration for a bohemian single-wall open plan kitchen in Other with a single-bowl sink, flat-panel cabinets, medium wood cabinets, composite countertops, white splashback, glass sheet splashback, stainless steel appliances, medium hardwood flooring, a breakfast bar, brown floors, white worktops and a wallpapered ceiling.
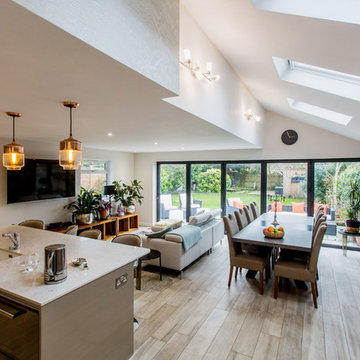
Large bohemian u-shaped kitchen/diner in Oxfordshire with a built-in sink, grey cabinets, marble worktops, brown splashback, wood splashback, stainless steel appliances, porcelain flooring, an island, beige floors, grey worktops and a wallpapered ceiling.
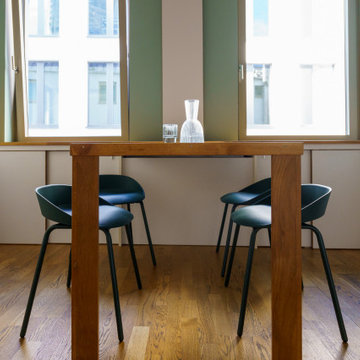
This is an example of a medium sized eclectic u-shaped enclosed kitchen in Frankfurt with flat-panel cabinets, white cabinets, wood worktops, green splashback, medium hardwood flooring, no island and a wallpapered ceiling.
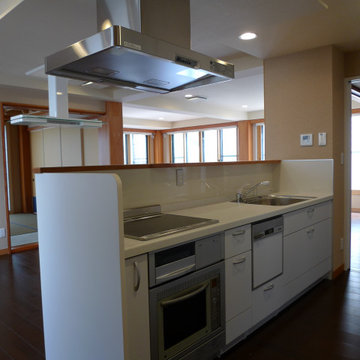
対面型のキッチンです。シンプルなI型として、背中側には収納棚を設置しました。ダイニングテーブル上には換気扇組み込みの照明器具を設置しました。
Design ideas for a medium sized eclectic single-wall open plan kitchen in Tokyo with a submerged sink, flat-panel cabinets, white cabinets, composite countertops, white splashback, glass sheet splashback, white appliances, plywood flooring, a breakfast bar, brown floors, white worktops and a wallpapered ceiling.
Design ideas for a medium sized eclectic single-wall open plan kitchen in Tokyo with a submerged sink, flat-panel cabinets, white cabinets, composite countertops, white splashback, glass sheet splashback, white appliances, plywood flooring, a breakfast bar, brown floors, white worktops and a wallpapered ceiling.
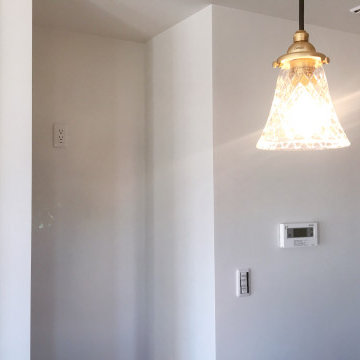
キッチンのペンダントライト
This is an example of an eclectic kitchen in Other with plywood flooring, white floors and a wallpapered ceiling.
This is an example of an eclectic kitchen in Other with plywood flooring, white floors and a wallpapered ceiling.
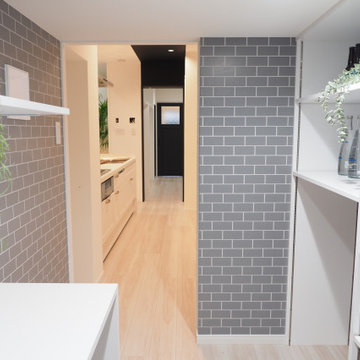
パントリーからキッチン、ウォークインクローゼット、浴室、トイレ、ユーティリティーまで進む事が出来ます。
また、リビングともつながっている為、回遊する事が出来ます。
This is an example of a medium sized bohemian single-wall open plan kitchen in Other with a submerged sink, beaded cabinets, white cabinets, white splashback, stainless steel appliances, light hardwood flooring, white floors, white worktops and a wallpapered ceiling.
This is an example of a medium sized bohemian single-wall open plan kitchen in Other with a submerged sink, beaded cabinets, white cabinets, white splashback, stainless steel appliances, light hardwood flooring, white floors, white worktops and a wallpapered ceiling.
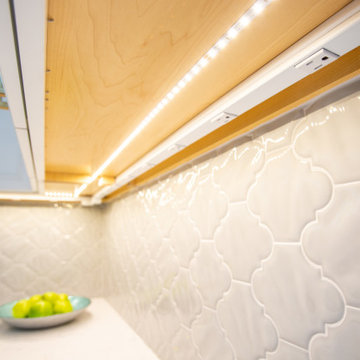
Open concept kitchen/dining room. New L shaped stairs to basement.
Medium sized eclectic u-shaped kitchen/diner in DC Metro with a belfast sink, recessed-panel cabinets, blue cabinets, engineered stone countertops, grey splashback, porcelain splashback, stainless steel appliances, medium hardwood flooring, an island, brown floors, white worktops and a wallpapered ceiling.
Medium sized eclectic u-shaped kitchen/diner in DC Metro with a belfast sink, recessed-panel cabinets, blue cabinets, engineered stone countertops, grey splashback, porcelain splashback, stainless steel appliances, medium hardwood flooring, an island, brown floors, white worktops and a wallpapered ceiling.
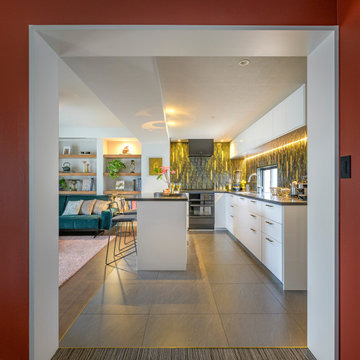
壁に囲まれ閉鎖的だったキッチンは、間仕切りを撤去してL型&アイランドのオープンキッチンに変更しました。
夫婦で料理をしたりカウンターで食事をとったりと生活の中心の場となっています。
Inspiration for a bohemian grey and black l-shaped open plan kitchen in Tokyo with a submerged sink, white cabinets, composite countertops, black splashback, porcelain splashback, black appliances, ceramic flooring, an island, grey floors, black worktops and a wallpapered ceiling.
Inspiration for a bohemian grey and black l-shaped open plan kitchen in Tokyo with a submerged sink, white cabinets, composite countertops, black splashback, porcelain splashback, black appliances, ceramic flooring, an island, grey floors, black worktops and a wallpapered ceiling.
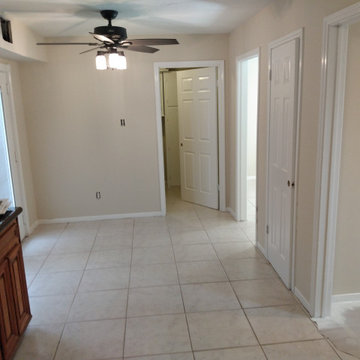
Photo of a medium sized bohemian single-wall kitchen pantry in Houston with marble worktops, black appliances, no island, white floors, black worktops and a wallpapered ceiling.
Eclectic Kitchen with a Wallpapered Ceiling Ideas and Designs
1