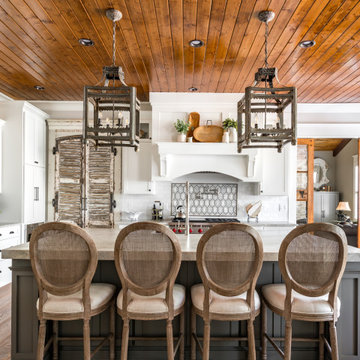Eclectic Kitchen with a Wood Ceiling Ideas and Designs
Refine by:
Budget
Sort by:Popular Today
1 - 20 of 50 photos
Item 1 of 3

Rustic industrial kitchen with textured dark wood cabinetry, black countertops and backsplash, an iron wrapped hood, and milk globe sconces lead into the dining room that boasts a table for 8, wrapped beams, oversized wall tapestry, and an Anders pendant.

Inspiration for the kitchen draws from the client’s eclectic, cosmopolitan style and the industrial 1920s. There is a French gas range in Delft Blue by LaCanche and antiques which double as prep spaces and storage.
Custom-made, ceiling mounted open shelving with steel frames and reclaimed wood are practical and show off favorite serve-ware. A small bank of lower cabinets house small appliances and large pots between the kitchen and mudroom. Light reflects off the paneled ceiling and Florence Broadhurst wallpaper at the far wall.

Samer et Richard, nous ont contacté pour la rénovation totale de leur appartement de 69 m2, situé dans le 16 ème arrondissement de Paris.
Dans la pièce de vie, nous avons clarifié les usages. La cuisine a été réagencé, cela nous a permis d'ajouter un bureau, conformément au désir des clients.

Stunning remodel with major transformation. This Client had no fear, and the results were brilliant. Take a look!
This is an example of a large eclectic kitchen in Sacramento with a submerged sink, flat-panel cabinets, green cabinets, quartz worktops, black splashback, porcelain splashback, black appliances, concrete flooring, multiple islands, grey floors, black worktops and a wood ceiling.
This is an example of a large eclectic kitchen in Sacramento with a submerged sink, flat-panel cabinets, green cabinets, quartz worktops, black splashback, porcelain splashback, black appliances, concrete flooring, multiple islands, grey floors, black worktops and a wood ceiling.
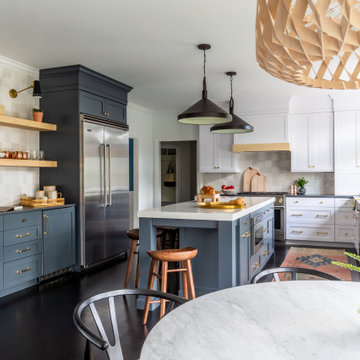
Modern Farmhouse meets a dash of midcentury- Custom blue/gray island with mitred quartz counter meets fresh white perimeter cabinets with jet mist granite and counter to ceiling tile to create illusion of height.

Blending the old with the new gives this space a timeless feel and adds character and soul.
Inspiration for a medium sized bohemian u-shaped kitchen/diner in San Francisco with a belfast sink, recessed-panel cabinets, multi-coloured splashback, terracotta splashback, coloured appliances, porcelain flooring, no island, multi-coloured floors, white worktops and a wood ceiling.
Inspiration for a medium sized bohemian u-shaped kitchen/diner in San Francisco with a belfast sink, recessed-panel cabinets, multi-coloured splashback, terracotta splashback, coloured appliances, porcelain flooring, no island, multi-coloured floors, white worktops and a wood ceiling.
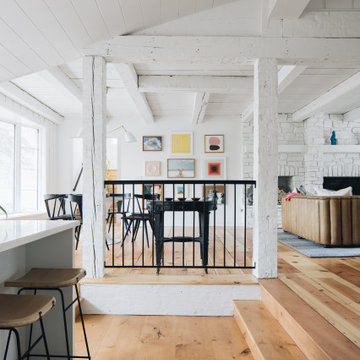
Inspiration for an eclectic u-shaped open plan kitchen in Grand Rapids with a submerged sink, shaker cabinets, grey cabinets, engineered stone countertops, white splashback, ceramic splashback, stainless steel appliances, light hardwood flooring, an island, white worktops and a wood ceiling.

Loft kitchen and dining area. Shaker-style dark brown cabinetry contrasts with the gold-green wall paint color in the dining area and repeated on the kitchen wall. A kitchen cart on wheels acts as an island, with two metal stools for seating. Marble countertops and backsplash tone with the stainless steel appliances. A clever sliding wall conceals the stacked laundry machines.
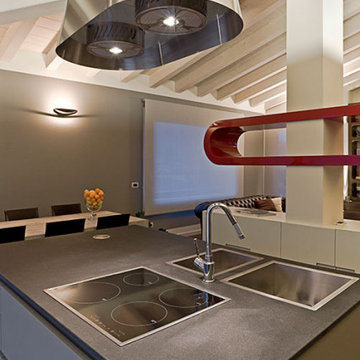
In questo loft dalle avvolgenti atmosfere, sono stati scelti arredi e finiture dalle calde tonalità che riescono ad “assorbire” la luce naturale del giorno e valorizzare l’illuminazione artificiale della sera.
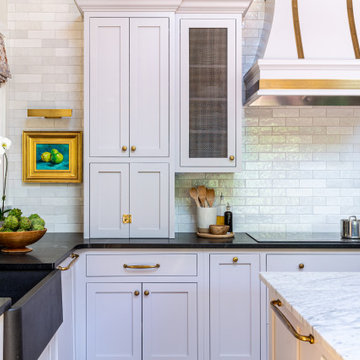
Mixed materials (granite/marble/brass/walnut) make this workhorse of a kitchen feel homey. With exposed beams, skylights, and a ten foot expanse of doors to the patio, the room feels roomy yet homey- just what the clients ordered.
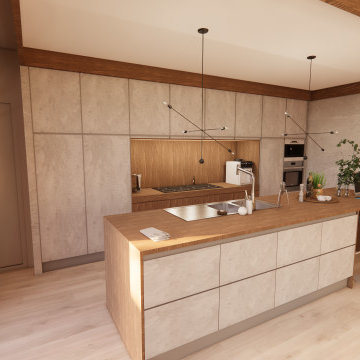
La particularité de cette cuisine est d'avoir des meubles toute hauteur. La niche et le bois permettent de casser l'effet de bloc massif. Le rappel des matériaux sur l'ilot homogénéise le tout, offrant ,au final, une cuisine spacieuse.
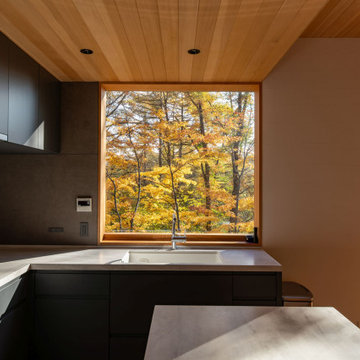
Inspiration for a bohemian l-shaped open plan kitchen with a submerged sink, flat-panel cabinets, blue cabinets, composite countertops, grey splashback, ceramic splashback, integrated appliances, medium hardwood flooring, an island, brown floors, grey worktops and a wood ceiling.
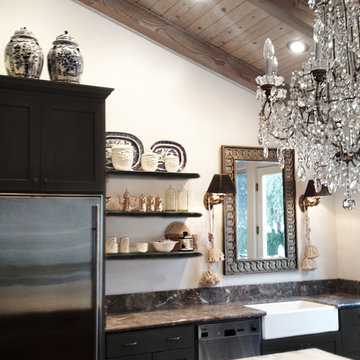
This exquisite modern home showcases both new and collected pieces throughout. The black and white walls and ceilings are remarkably stunning a lure your eye in.
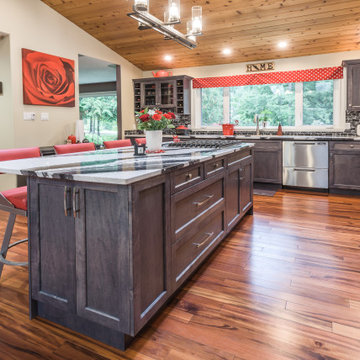
Inspiration for a large eclectic l-shaped kitchen pantry in Other with a submerged sink, shaker cabinets, dark wood cabinets, engineered stone countertops, black splashback, ceramic splashback, stainless steel appliances, medium hardwood flooring, an island, brown floors, multicoloured worktops and a wood ceiling.
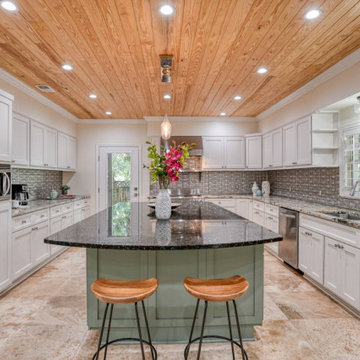
An airy and welcoming feel with an all-white kitchen and green island. Adding a wood ceiling adds a little drama in the space. With numerous amounts of storage, counter space, stainless steel appliances, and natural lights, what's not to love!
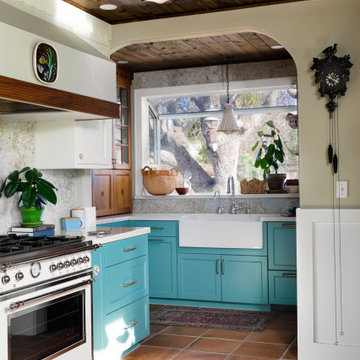
The Bertazzoni range keeps with an old world feel.
Medium sized eclectic u-shaped kitchen/diner in San Francisco with a belfast sink, recessed-panel cabinets, multi-coloured splashback, terracotta splashback, coloured appliances, porcelain flooring, no island, multi-coloured floors, white worktops and a wood ceiling.
Medium sized eclectic u-shaped kitchen/diner in San Francisco with a belfast sink, recessed-panel cabinets, multi-coloured splashback, terracotta splashback, coloured appliances, porcelain flooring, no island, multi-coloured floors, white worktops and a wood ceiling.
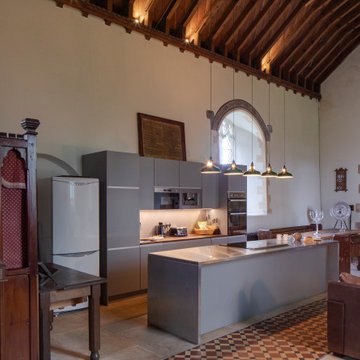
Medium sized eclectic galley open plan kitchen with a submerged sink, flat-panel cabinets, grey cabinets, stainless steel worktops, grey splashback, integrated appliances, ceramic flooring, an island, multi-coloured floors, grey worktops, a wood ceiling and feature lighting.
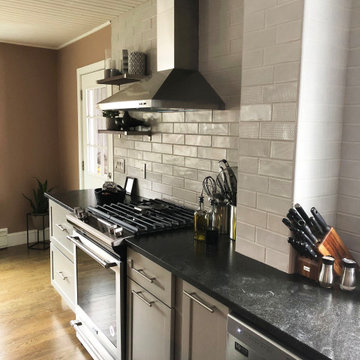
Tiled range wall
Photo of a bohemian l-shaped kitchen/diner in Boston with a submerged sink, shaker cabinets, white cabinets, granite worktops, beige splashback, porcelain splashback, stainless steel appliances, light hardwood flooring, an island, brown floors, black worktops and a wood ceiling.
Photo of a bohemian l-shaped kitchen/diner in Boston with a submerged sink, shaker cabinets, white cabinets, granite worktops, beige splashback, porcelain splashback, stainless steel appliances, light hardwood flooring, an island, brown floors, black worktops and a wood ceiling.
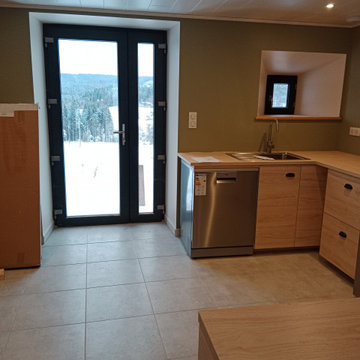
Design ideas for a medium sized bohemian u-shaped kitchen/diner in Clermont-Ferrand with a single-bowl sink, flat-panel cabinets, light wood cabinets, laminate countertops, ceramic flooring, a breakfast bar, grey floors, beige worktops and a wood ceiling.
Eclectic Kitchen with a Wood Ceiling Ideas and Designs
1
