Eclectic Kitchen with Black Splashback Ideas and Designs
Refine by:
Budget
Sort by:Popular Today
1 - 20 of 685 photos
Item 1 of 3

Rustic industrial kitchen with textured dark wood cabinetry, black countertops and backsplash, an iron wrapped hood, and milk globe sconces lead into the dining room that boasts a table for 8, wrapped beams, oversized wall tapestry, and an Anders pendant.

Photo: Lauren Andersen © 2018 Houzz
Photo of an eclectic galley open plan kitchen in San Francisco with a submerged sink, flat-panel cabinets, medium wood cabinets, wood worktops, black splashback, stone slab splashback, coloured appliances, medium hardwood flooring, an island and brown floors.
Photo of an eclectic galley open plan kitchen in San Francisco with a submerged sink, flat-panel cabinets, medium wood cabinets, wood worktops, black splashback, stone slab splashback, coloured appliances, medium hardwood flooring, an island and brown floors.

Small eclectic enclosed kitchen in Moscow with flat-panel cabinets, green cabinets, granite worktops, black splashback, mosaic tiled splashback, black appliances, porcelain flooring, black worktops, a built-in sink, no island and multi-coloured floors.

The back of this 1920s brick and siding Cape Cod gets a compact addition to create a new Family room, open Kitchen, Covered Entry, and Master Bedroom Suite above. European-styling of the interior was a consideration throughout the design process, as well as with the materials and finishes. The project includes all cabinetry, built-ins, shelving and trim work (even down to the towel bars!) custom made on site by the home owner.
Photography by Kmiecik Imagery

Photo by Mark Karrer
DutchMade, Inc. Cabinetry was provided by Modern Kitchen Design. The homeowner supplied all other materials.
Inspiration for a large eclectic l-shaped kitchen/diner in Other with an island, recessed-panel cabinets, light wood cabinets, granite worktops, black splashback, stone tiled splashback, stainless steel appliances, a submerged sink and slate flooring.
Inspiration for a large eclectic l-shaped kitchen/diner in Other with an island, recessed-panel cabinets, light wood cabinets, granite worktops, black splashback, stone tiled splashback, stainless steel appliances, a submerged sink and slate flooring.
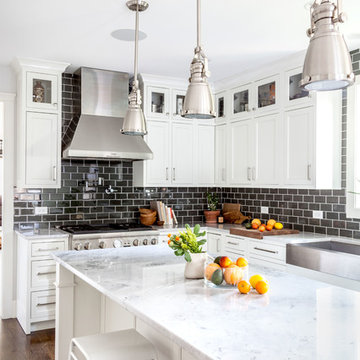
John Firak / LOMA Studios, lomastudios.com
Eclectic kitchen in Chicago with a submerged sink, shaker cabinets, white cabinets, granite worktops, black splashback, ceramic splashback, stainless steel appliances, dark hardwood flooring, an island, brown floors and white worktops.
Eclectic kitchen in Chicago with a submerged sink, shaker cabinets, white cabinets, granite worktops, black splashback, ceramic splashback, stainless steel appliances, dark hardwood flooring, an island, brown floors and white worktops.

Kitchen towards Cabinetry Wall
Photography by Sharon Risedorph;
In Collaboration with designer and client Stacy Eisenmann (Eisenmann Architecture - www.eisenmannarchitecture.com)
For questions on this project please contact Stacy at Eisenmann Architecture.
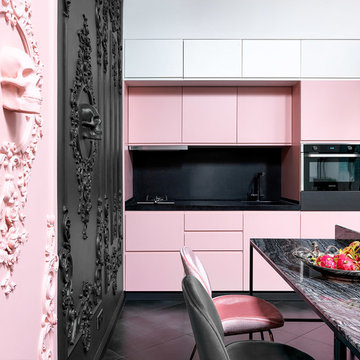
Design ideas for a bohemian single-wall kitchen/diner in Other with flat-panel cabinets, black splashback, black appliances, black floors, black worktops and an island.
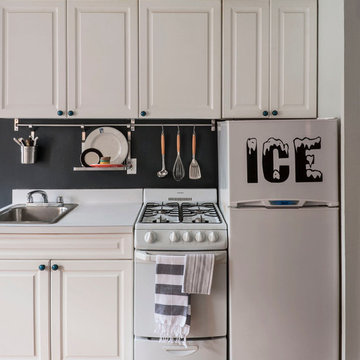
Because this was a rental kitchen, we were limited in what we could do, but knew that it need some major sprucing! We changed the whole feel of the kitchen by switching out all of the pulls for ones with some color and detail, and by painting the "backsplash" with chalkboard paint for easy cleaning and writing of recipes etc. We installed simple ikea racks for additional storage, and put a vintage inspired "ICE" decal on the freezer for a playful touch.

The green tones of this kitchen give a modern twist to this traditional home. Beaded board coffered ceiling delineates the kitchen space in this open floor plan.
Two-level island in the center offers work area in the kitchen side and a buffet-style cabinet in the dining-room side.

Condos are often a challenge – can’t move water, venting has to remain connected to existing ducting and recessed cans may not be an option. In this project, we had an added challenge – we could not lower the ceiling on the exterior wall due to a continual leak issue that the HOA has put off due to the multi-million-dollar expense.
DESIGN PHILOSOPHY:
Work Centers: prep, baking, clean up, message, beverage and entertaining.
Vignette Design: avoid wall to wall cabinets, enhance the work center philosophy
Geometry: create a more exciting and natural flow
ANGLES: the baking center features a Miele wall oven and Liebherr Freezer, the countertop is 36” deep (allowing for an extra deep appliance garage with stainless tambour).
CURVES: the island, desk and ceiling is curved to create a more natural flow. A raised drink counter in Sapele allows for “bellying up to the bar”
CIRCLES: the 60” table (seating for 6) is supported by a steel plate and a custom column (used also to support the end of the curved desk – not shown)
ISLAND CHALLENGE: To install recessed cans and connect to the existing ducting – we dropped the ceiling 6”. The dropped ceiling curves at the end of the island to the existing ceiling height at the pantry/desk area of the kitchen. The stainless steel column at the end of the island is an electrical chase (the ceiling is concrete, which we were not allowed to puncture) for the island
Cabinets: Sapele – Vertical Grain
Island Cabinets: Metro LM 98 – Horizontal Grain Laminate
Countertop
Granite: Purple Dunes
Wood – maple
Drink Counter: Sapele
Appliances:
Refrigerator and Freezer: Liebherr
Induction CT, DW, Wall and Steam Oven: Miele
Hood: Best Range Hoods – Cirrus
Wine Refrigerator: Perlick
Flooring: Cork
Tile Backsplash: Artistic Tile Steppes – Negro Marquina
Lighting: Tom Dixon
NW Architectural Photography
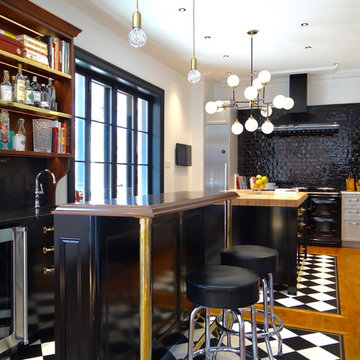
Small eclectic l-shaped kitchen/diner in Calgary with a belfast sink, recessed-panel cabinets, marble worktops, black splashback, ceramic splashback, stainless steel appliances, white cabinets, medium hardwood flooring and an island.
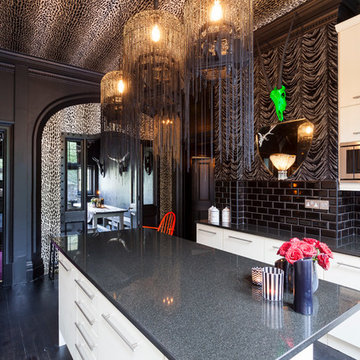
Photo: Chris Snook © 2015 Houzz
Design ideas for a bohemian kitchen in London with flat-panel cabinets, white cabinets, black splashback, metro tiled splashback, dark hardwood flooring and an island.
Design ideas for a bohemian kitchen in London with flat-panel cabinets, white cabinets, black splashback, metro tiled splashback, dark hardwood flooring and an island.
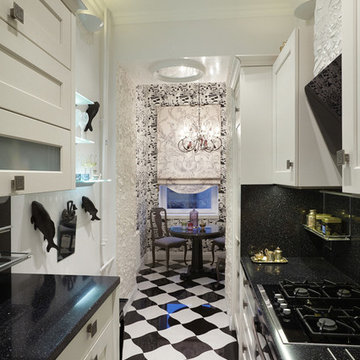
фотограф Дмитрий Лившиц
Bohemian kitchen in Moscow with recessed-panel cabinets and black splashback.
Bohemian kitchen in Moscow with recessed-panel cabinets and black splashback.
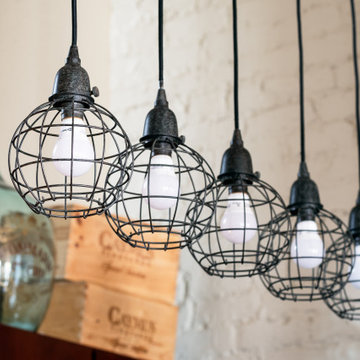
Living room of historic building in New Orleans. Beautiful view overlooking the Warehouse District.
Inspiration for a small bohemian galley kitchen/diner in New Orleans with a submerged sink, shaker cabinets, dark wood cabinets, granite worktops, black splashback, stainless steel appliances, medium hardwood flooring, an island, brown floors and black worktops.
Inspiration for a small bohemian galley kitchen/diner in New Orleans with a submerged sink, shaker cabinets, dark wood cabinets, granite worktops, black splashback, stainless steel appliances, medium hardwood flooring, an island, brown floors and black worktops.
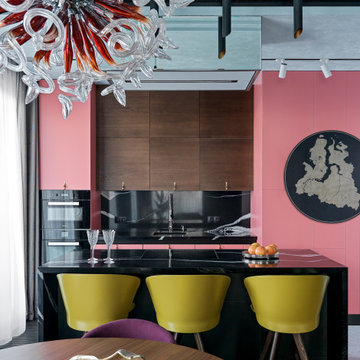
Photo of a bohemian galley kitchen/diner in Saint Petersburg with a submerged sink, flat-panel cabinets, pink cabinets, black splashback, stone slab splashback, black appliances, an island, white floors and black worktops.

Cuisine noire, crédence en zelige As de Carreau
Photo of a medium sized eclectic galley open plan kitchen in Paris with a single-bowl sink, beaded cabinets, black cabinets, tile countertops, black splashback, terracotta splashback, integrated appliances, concrete flooring, an island, grey floors and black worktops.
Photo of a medium sized eclectic galley open plan kitchen in Paris with a single-bowl sink, beaded cabinets, black cabinets, tile countertops, black splashback, terracotta splashback, integrated appliances, concrete flooring, an island, grey floors and black worktops.
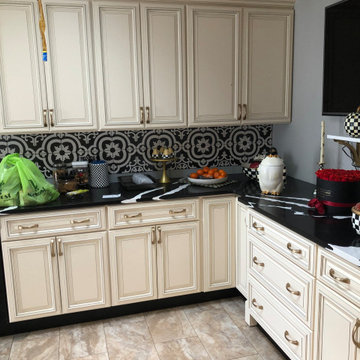
Black toe kick accentuates the cabinet color and provides a distinctive separation between the cabinets and floors
Design ideas for a medium sized eclectic l-shaped kitchen/diner in New York with a belfast sink, raised-panel cabinets, beige cabinets, engineered stone countertops, black splashback, porcelain splashback, black appliances, vinyl flooring, no island, multi-coloured floors and black worktops.
Design ideas for a medium sized eclectic l-shaped kitchen/diner in New York with a belfast sink, raised-panel cabinets, beige cabinets, engineered stone countertops, black splashback, porcelain splashback, black appliances, vinyl flooring, no island, multi-coloured floors and black worktops.
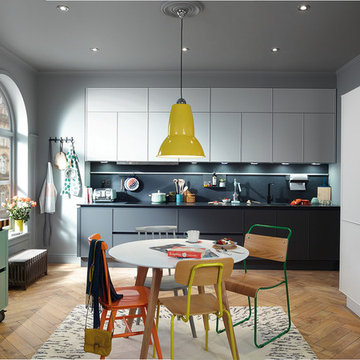
Photo of a large eclectic u-shaped open plan kitchen in Dublin with a submerged sink, flat-panel cabinets, grey cabinets, concrete worktops, black splashback, stone slab splashback, stainless steel appliances, light hardwood flooring and an island.
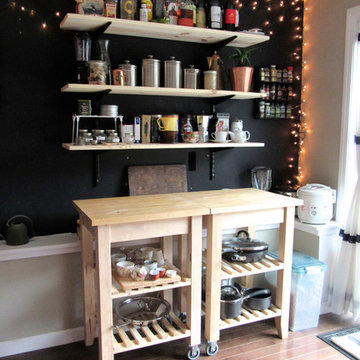
This small in-law kitchen was a bit awkward and lacked counter space. The resident likes to cook, so I installed a custom shelving system with natural pine wood to flow upward from the kitchen islands she already owned. This removed clutter and provided ample workspace for prep work.
Eclectic Kitchen with Black Splashback Ideas and Designs
1