Eclectic Kitchen with Cement Flooring Ideas and Designs
Sort by:Popular Today
1 - 20 of 244 photos
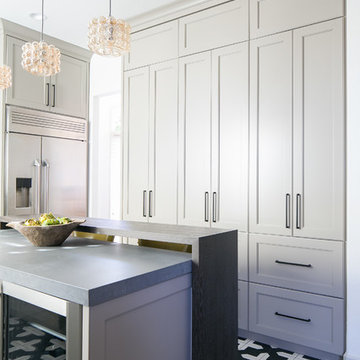
Ryan Garvin Photography
Bohemian u-shaped kitchen in San Diego with shaker cabinets, grey cabinets, stainless steel appliances, cement flooring, an island and grey worktops.
Bohemian u-shaped kitchen in San Diego with shaker cabinets, grey cabinets, stainless steel appliances, cement flooring, an island and grey worktops.

RL Miller Photography
Inspiration for a small eclectic l-shaped kitchen/diner in Seattle with a belfast sink, raised-panel cabinets, blue cabinets, quartz worktops, white splashback, ceramic splashback, stainless steel appliances, cement flooring, an island and black floors.
Inspiration for a small eclectic l-shaped kitchen/diner in Seattle with a belfast sink, raised-panel cabinets, blue cabinets, quartz worktops, white splashback, ceramic splashback, stainless steel appliances, cement flooring, an island and black floors.
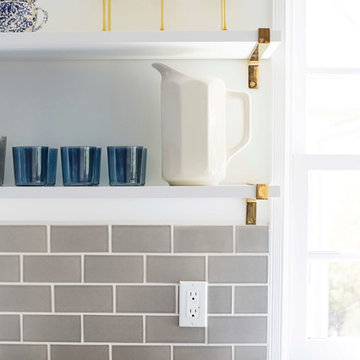
Design ideas for an eclectic kitchen in San Francisco with blue cabinets, grey splashback, ceramic splashback and cement flooring.

This is an example of a medium sized bohemian l-shaped open plan kitchen in Austin with a belfast sink, flat-panel cabinets, blue cabinets, quartz worktops, white splashback, metro tiled splashback, stainless steel appliances, cement flooring, multi-coloured floors, white worktops and a vaulted ceiling.
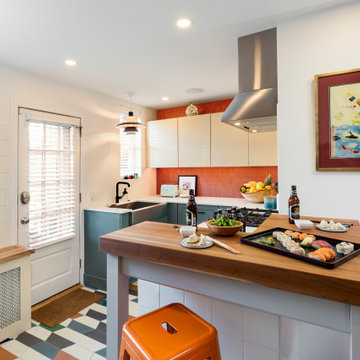
Photo of a bohemian kitchen in Philadelphia with a belfast sink, flat-panel cabinets, light wood cabinets, engineered stone countertops, white splashback, mosaic tiled splashback, coloured appliances, cement flooring, multi-coloured floors and red worktops.

Kasia Fiszer
Inspiration for a small bohemian l-shaped enclosed kitchen in London with an integrated sink, shaker cabinets, white cabinets, marble worktops, green splashback, ceramic splashback, integrated appliances, cement flooring, no island and white floors.
Inspiration for a small bohemian l-shaped enclosed kitchen in London with an integrated sink, shaker cabinets, white cabinets, marble worktops, green splashback, ceramic splashback, integrated appliances, cement flooring, no island and white floors.

Design ideas for an eclectic galley kitchen in New York with a submerged sink, flat-panel cabinets, white cabinets, engineered stone countertops, yellow splashback, cement tile splashback, stainless steel appliances, cement flooring, an island, yellow floors and grey worktops.
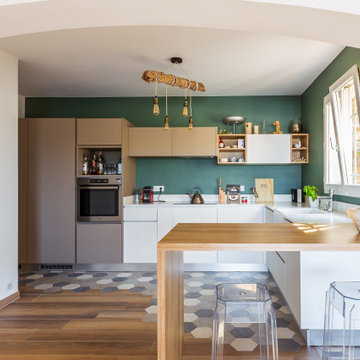
Projet de rénovation et de décoration d'une villa vue mer à La Ciotat.
Les propriétaires m'ont laissé carte blanche sur ce projet.
J'ai conçu entièrement la nouvelle cuisine tant au niveau de l'agencement, des matériaux et choix des couleurs. J'ai choisi une ambiance naturelle et colorée en ce qui concerne le mobilier et le carrelage au sol.
La fresque murale vient apporter un décor sous cette belle hauteur sous plafond. Les poutres ont été décapé pour leur donner un aspect naturel, la rampe d'escalier a été remplacé par un claustra bois.

Photo by Amy Bartlam
Photo of a small bohemian galley kitchen in Los Angeles with shaker cabinets, no island, a belfast sink, green cabinets, multi-coloured splashback, white appliances, multi-coloured floors, white worktops and cement flooring.
Photo of a small bohemian galley kitchen in Los Angeles with shaker cabinets, no island, a belfast sink, green cabinets, multi-coloured splashback, white appliances, multi-coloured floors, white worktops and cement flooring.
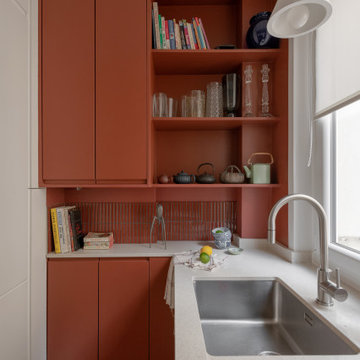
Inspiration for a small eclectic l-shaped enclosed kitchen in Paris with a submerged sink, flat-panel cabinets, white cabinets, engineered stone countertops, red splashback, mosaic tiled splashback, integrated appliances, cement flooring, red floors and beige worktops.
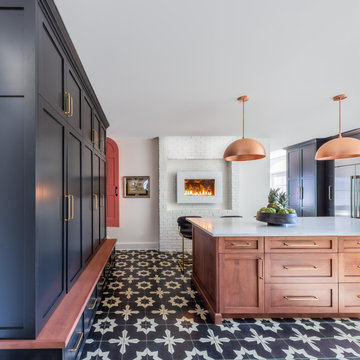
Black and white kitchen with copper and brass accents, black cabinets and walnut island, mixed materials, white brick wall, built in fireplace
This is an example of a medium sized eclectic u-shaped enclosed kitchen in Boston with a belfast sink, shaker cabinets, black cabinets, engineered stone countertops, white splashback, ceramic splashback, stainless steel appliances, cement flooring, an island, multi-coloured floors, white worktops and a wood ceiling.
This is an example of a medium sized eclectic u-shaped enclosed kitchen in Boston with a belfast sink, shaker cabinets, black cabinets, engineered stone countertops, white splashback, ceramic splashback, stainless steel appliances, cement flooring, an island, multi-coloured floors, white worktops and a wood ceiling.
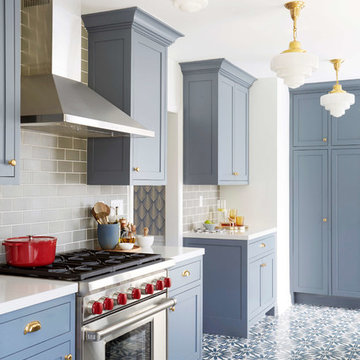
Photo of an eclectic kitchen in San Francisco with blue cabinets, grey splashback, ceramic splashback and cement flooring.
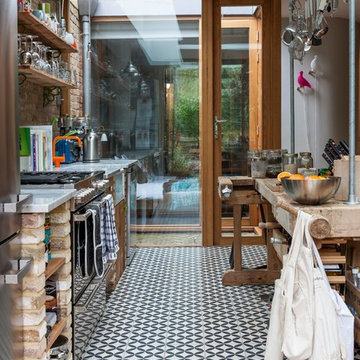
Design ideas for a medium sized bohemian single-wall open plan kitchen in London with a belfast sink, open cabinets, marble worktops, stainless steel appliances, cement flooring and multi-coloured floors.

Le projet Lafayette est un projet extraordinaire. Un Loft, en plein coeur de Paris, aux accents industriels qui baigne dans la lumière grâce à son immense verrière.
Nous avons opéré une rénovation partielle pour ce magnifique loft de 200m2. La raison ? Il fallait rénover les pièces de vie et les chambres en priorité pour permettre à nos clients de s’installer au plus vite. C’est pour quoi la rénovation sera complétée dans un second temps avec le changement des salles de bain.
Côté esthétique, nos clients souhaitaient préserver l’originalité et l’authenticité de ce loft tout en le remettant au goût du jour.
L’exemple le plus probant concernant cette dualité est sans aucun doute la cuisine. D’un côté, on retrouve un côté moderne et neuf avec les caissons et les façades signés Ikea ainsi que le plan de travail sur-mesure en verre laqué blanc. D’un autre, on perçoit un côté authentique avec les carreaux de ciment sur-mesure au sol de Mosaïc del Sur ; ou encore avec ce bar en bois noir qui siège entre la cuisine et la salle à manger. Il s’agit d’un meuble chiné par nos clients que nous avons intégré au projet pour augmenter le côté authentique de l’intérieur.
A noter que la grandeur de l’espace a été un véritable challenge technique pour nos équipes. Elles ont du échafauder sur plusieurs mètres pour appliquer les peintures sur les murs. Ces dernières viennent de Farrow & Ball et ont fait l’objet de recommandations spéciales d’une coloriste.

This is an example of an eclectic galley kitchen in Philadelphia with a belfast sink, beige cabinets, white splashback, coloured appliances, cement flooring, blue floors and white worktops.
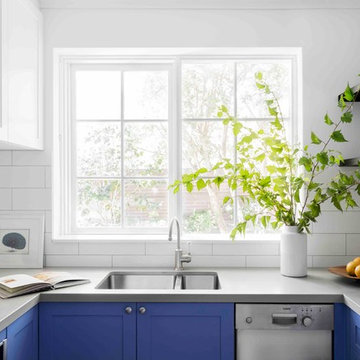
Residential Interior Design and Decoration project by Camilla Molders Design.
Inspiration for a small bohemian u-shaped enclosed kitchen in Melbourne with a submerged sink, shaker cabinets, blue cabinets, engineered stone countertops, white splashback, porcelain splashback, stainless steel appliances, cement flooring, no island and grey floors.
Inspiration for a small bohemian u-shaped enclosed kitchen in Melbourne with a submerged sink, shaker cabinets, blue cabinets, engineered stone countertops, white splashback, porcelain splashback, stainless steel appliances, cement flooring, no island and grey floors.
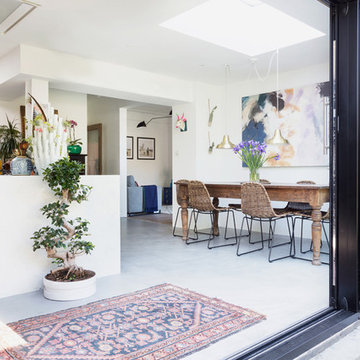
Photographs by Susie Lowe
Large bohemian kitchen in Edinburgh with flat-panel cabinets, black cabinets, quartz worktops, grey splashback, an island, grey floors, white worktops and cement flooring.
Large bohemian kitchen in Edinburgh with flat-panel cabinets, black cabinets, quartz worktops, grey splashback, an island, grey floors, white worktops and cement flooring.
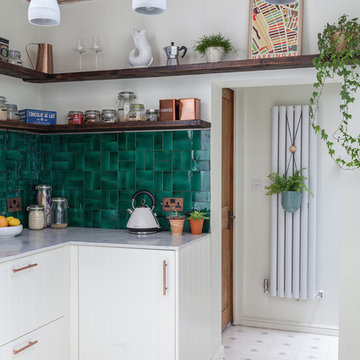
Kasia Fiszer
Small bohemian l-shaped enclosed kitchen in London with an integrated sink, shaker cabinets, white cabinets, marble worktops, green splashback, ceramic splashback, integrated appliances, cement flooring, no island and white floors.
Small bohemian l-shaped enclosed kitchen in London with an integrated sink, shaker cabinets, white cabinets, marble worktops, green splashback, ceramic splashback, integrated appliances, cement flooring, no island and white floors.
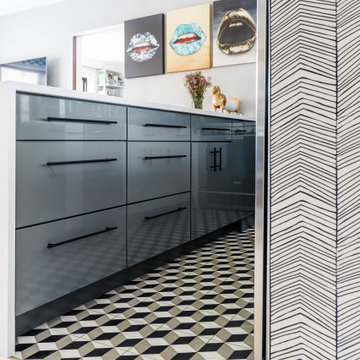
Design ideas for a small bohemian galley kitchen/diner in New York with flat-panel cabinets, white cabinets, engineered stone countertops, grey splashback, stainless steel appliances, cement flooring, a breakfast bar and white worktops.
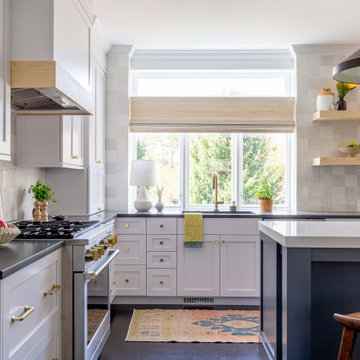
Custom blue/gray island with mitred quartz counter meets fresh white perimeter cabinets with jet mist granite and counter to ceiling tile to create illusion of height.
Eclectic Kitchen with Cement Flooring Ideas and Designs
1