Eclectic Kitchen with Granite Splashback Ideas and Designs
Refine by:
Budget
Sort by:Popular Today
1 - 20 of 81 photos
Item 1 of 3
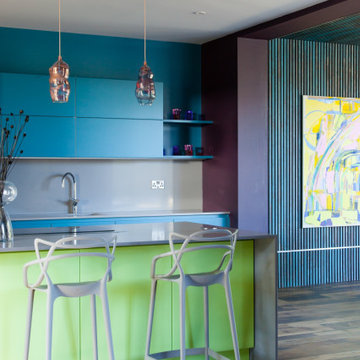
Inspiration for a medium sized bohemian grey and teal single-wall open plan kitchen in Kent with a submerged sink, flat-panel cabinets, blue cabinets, granite worktops, grey splashback, granite splashback, integrated appliances, dark hardwood flooring, an island, brown floors, grey worktops and feature lighting.
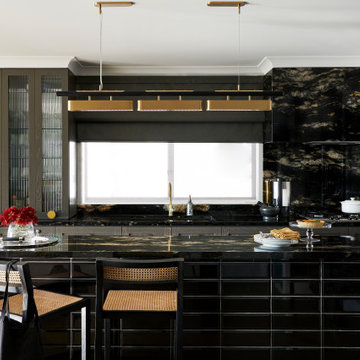
Dark granite benchtops with Midcentury inspired lighting. Natural cane and wood grain veneer in joinery balance with polished brass.
Photo of a medium sized bohemian galley kitchen pantry in Other with a submerged sink, recessed-panel cabinets, grey cabinets, granite worktops, black splashback, granite splashback, stainless steel appliances, medium hardwood flooring, an island, grey floors and black worktops.
Photo of a medium sized bohemian galley kitchen pantry in Other with a submerged sink, recessed-panel cabinets, grey cabinets, granite worktops, black splashback, granite splashback, stainless steel appliances, medium hardwood flooring, an island, grey floors and black worktops.
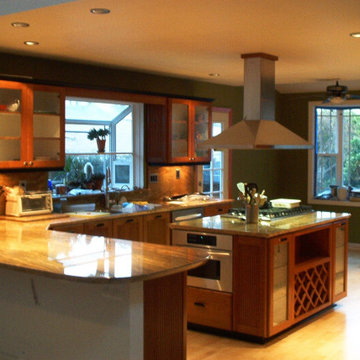
Complete kitchen remodel. This kitchen was a great project to participate in. The owner initially had no design. I just wish I had a before picture.
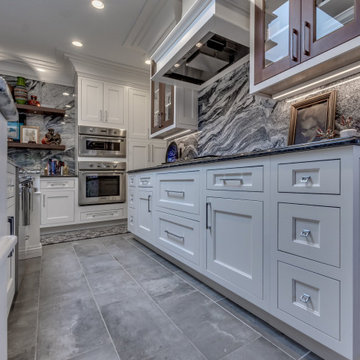
This is an example of a large bohemian l-shaped kitchen/diner in St Louis with white cabinets, granite worktops, multi-coloured splashback, granite splashback, stainless steel appliances, an island, grey floors and multicoloured worktops.
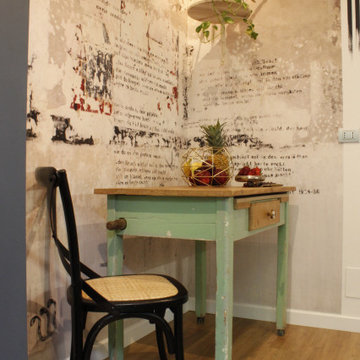
Photo of a medium sized bohemian u-shaped enclosed kitchen in Bologna with a double-bowl sink, flat-panel cabinets, granite worktops, beige splashback, granite splashback, stainless steel appliances, bamboo flooring, an island, brown floors and beige worktops.
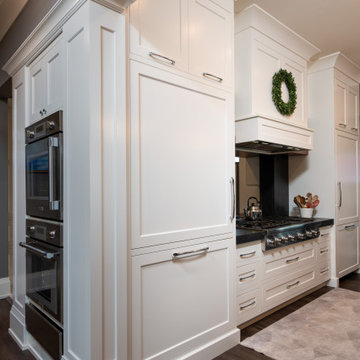
Kitchen
Photo of a large eclectic galley kitchen/diner in Other with a submerged sink, flat-panel cabinets, white cabinets, quartz worktops, black splashback, granite splashback, integrated appliances, laminate floors, an island, grey floors and multicoloured worktops.
Photo of a large eclectic galley kitchen/diner in Other with a submerged sink, flat-panel cabinets, white cabinets, quartz worktops, black splashback, granite splashback, integrated appliances, laminate floors, an island, grey floors and multicoloured worktops.

Cette maison ancienne a été complètement rénovée du sol au toit. L'isolation a été repensée sous les toits et également au sol. La cuisine avec son arrière cuisine ont été complètement rénovées et optimisées.
Les volumes de l'étage ont été redessinés afin d'agrandir la chambre parentale, créer une studette à la place d'une mezzanine, créer une deuxième salle de bain et optimiser les volumes actuels. Une salle de sport a été créée au dessus du salon à la place de la mezzanine.
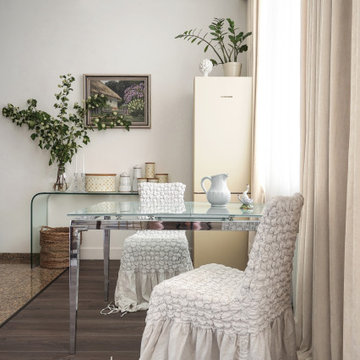
Inspiration for a medium sized eclectic kitchen/diner in Moscow with a double-bowl sink, flat-panel cabinets, beige cabinets, granite worktops, brown splashback, granite splashback, coloured appliances, dark hardwood flooring, no island, black floors, brown worktops and exposed beams.
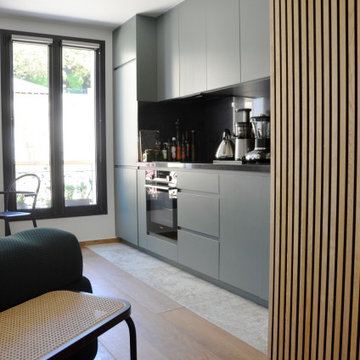
Le projet se déroule à la Celle Saint Cloud, dans un quartier historique. Une réalisation où se mêlent optimisation des surfaces et efficacité d’usage.
Nous sommes dans un immeuble datant fin XIXème, disposant d’une surface de 45m2. L’existant comportait deux chambres très petites, un semblant de salon ouvert sur une cuisine peu fonctionnelle.
Dans la nouvelle distribution AOUN INTERIEURS opte pour une circulation fluide, en dégageant les espaces de leurs cloisons existantes pour bénéficier d’une lumière traversante. Révélant ainsi tout le potentiel des nouveaux volumes.
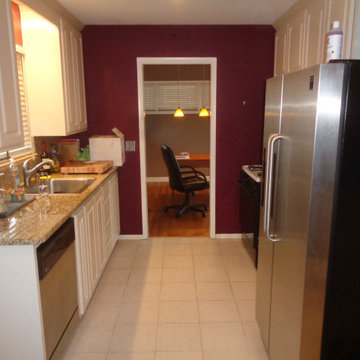
A small galley kitchen with little interaction with dining or living area separated by walls. On the north side of the home, it was dark and depressing.
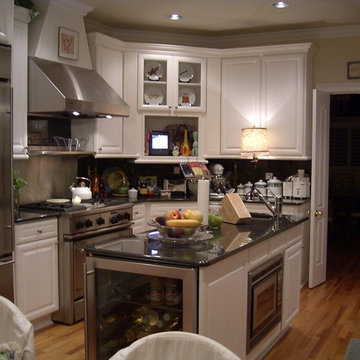
This kitchen is relatively small -- the challenge was incorporate all the appliances that the homeowner requested. The range was moved from the corner so as to accommodate a 36" professional range and the island was extended to 5 ft for the prep sink and wine chiller. The microwave was installed in the island after the homeowner decided that they did not want a microwave in the corner (TV location), and the kitchen has a pantry to the left on the refrigerator along with a book section for cookbooks (see additional photo). The homeowner brought in color via the decor --plates, planters, accessories.
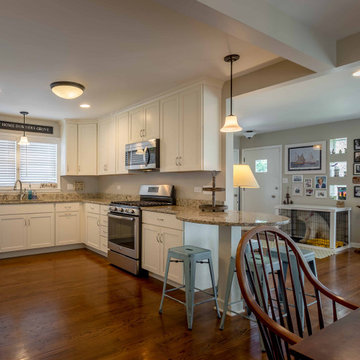
Design ideas for a medium sized eclectic u-shaped kitchen/diner in Chicago with a submerged sink, shaker cabinets, white cabinets, granite worktops, beige splashback, granite splashback, stainless steel appliances, medium hardwood flooring, a breakfast bar, brown floors, multicoloured worktops and exposed beams.
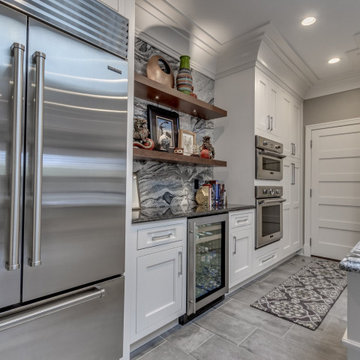
Inspiration for a large eclectic l-shaped kitchen/diner in St Louis with white cabinets, granite worktops, multi-coloured splashback, granite splashback, stainless steel appliances, an island, grey floors and multicoloured worktops.
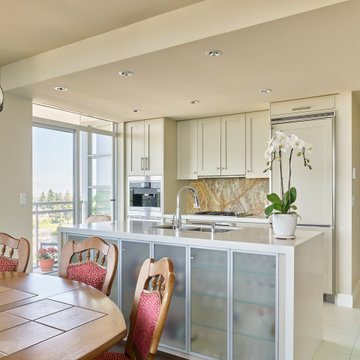
Kitchen renovation where the existing cabinet cases were reused and new doors added. The island was increased in size and allows for extra glass storage along dining side. The kitchen features a granite backsplash that is aesthetically pleasing and easy to maintain.
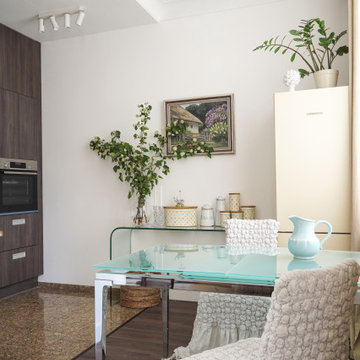
Inspiration for a medium sized bohemian l-shaped kitchen/diner in Moscow with a double-bowl sink, flat-panel cabinets, medium wood cabinets, granite worktops, brown splashback, granite splashback, black appliances, dark hardwood flooring, no island, black floors and brown worktops.
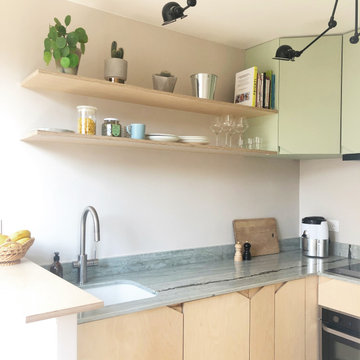
Photo of a small eclectic l-shaped open plan kitchen in Paris with a submerged sink, flat-panel cabinets, beige cabinets, granite worktops, green splashback, granite splashback, integrated appliances, beige floors and green worktops.
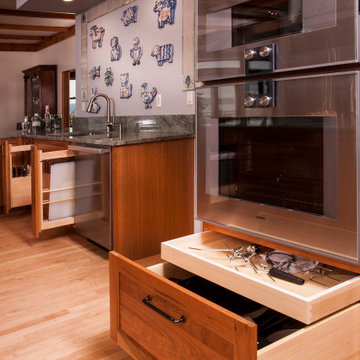
Failing appliances, poor quality cabinetry, poor lighting and less than ergonomic storage is what precipitated the remodel of this kitchen for a petite chef.
The appliances were selected based on the features that would provide maximum accessibility, safety and ergonomics, with a focus on health and wellness. This includes an induction cooktop, electric grill/griddle, side hinged wall oven, side hinged steam oven, warming drawer and counter depth refrigeration.
The cabinetry layout with internal convenience hardware (mixer lift, pull-out knife block, pull-out cutting board storage, tray dividers, roll-outs, tandem trash and recycling, and pull-out base pantry) along with a dropped counter on the end of the island with an electrical power strip ensures that the chef can cook and bake with ease with a minimum of bending or need of a step stool, especially when the kids and grandchildren are helping in the kitchen. The new coffee station, tall pantries and relocated island sink allow non-cooks to be in the kitchen without being underfoot.
Extending the open shelf soffits provides additional illuminated space to showcase the chef’s extensive collection of M.A. Hadley pottery as well as much needed targeted down lighting over the perimeter countertops. Under cabinet lights provide much needed task lighting.
The remodeled kitchen checks a lot of boxes for the chef. There is no doubt who will be hosting family holiday gatherings!
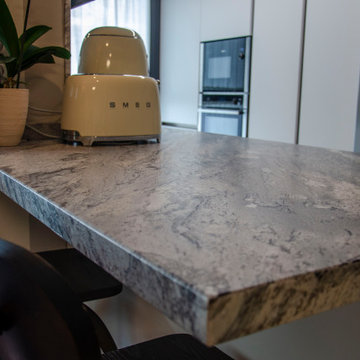
Estamos ante una cocina muy protagonista en esta casa, hay que tener en cuenta que es lo primero que te encuentras al entrar al recibidor con lo cual ha de reflejar las primeras sensaciones a los invitados, además de mimetizarse con el comedor y el salón en un concepto de espacio abierto. El reto ha sido conseguido y la integración con la decoración ecléctica entre lo antiguo y lo nuevo es total.
Ak_Project en laca «sand», un lujo para los sentidos
Esta cocina realizada en Ak_Project se ha elegido en el acabado laca «sand» en puerta de 22 cm, con su tacto aterciopelado obtenemos un toque de distinción. La encimera está realizada en granito «Alaska» de piedra natural, esta cobra un gran protagonismo en esta cocina ya que rompe con la estética sobria de los muebles y nos permite crear un voladizo para colocar un par de sillas para picoteos o desayunos rápidos. Como siempre, la piedra natural proporciona mucha personalidad al ser una pieza única y esta se ha aprovechado para revestir las traseras en la zona de aguas dando un efecto muy decorativo a la par de práctico.
Los electodomésticos de NEFF
Todos los electodomésticos que se han seleccionado son de la casa NEFF (incluyendo lavadora y lavavajillas integrados) y además, con la última tecnología incorporada para total comodidad del cliente. Por ejemplo tenemos la placa vitrocerámica de inducción TwistPad® Flexinducción Plus Home Connect
Como excepción entre los electrodomésticos tenemos una vinoteca de 30 cms la marca Caple en acabado acero inoxidable.
Los accesorios: que no falte detalle
El fregadero ELON XL en Silgranit color antracita, el grifo MILA y los cubos de reciclaje extraíbles son de BLANCO. También se ha incluido iluminación led y una tabla de corte, ambas de Cucine Oggi. Esto completa la cocina, en los detalles siempre está la comodidad.
También tenemos algunos pequeños electrodomésticos que son reseñables por dar un toque decorativo a la cocina, son de la casa SMEG , prácticos y con una estética retro que proporciona mucha calidez a cualquier cocina. Esta marca está considerada como un lujo por la alta calidad de sus electrodomésticos.
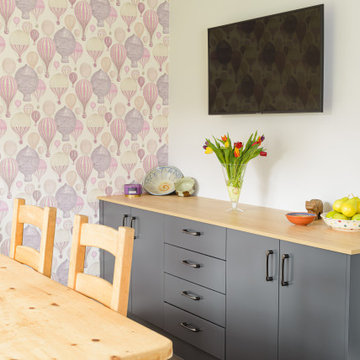
By removing a dividing wall and adding patio doors into the garden a cramped kitchen and an unused dining room were combined to create this large kitchen diner.
Donna's favourite colour is purple and so there was no question what colour her new kitchen would be. The striking veining found within this Riverwhite granite complement the bold painted Mulberry and Graphite units perfectly.
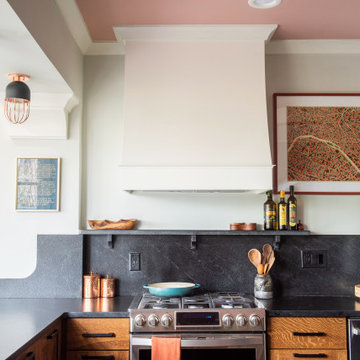
Photo of a medium sized eclectic kitchen/diner in St Louis with a submerged sink, medium wood cabinets, granite worktops, grey splashback, granite splashback, stainless steel appliances, ceramic flooring, grey floors, grey worktops and flat-panel cabinets.
Eclectic Kitchen with Granite Splashback Ideas and Designs
1