Eclectic Kitchen with Green Splashback Ideas and Designs
Refine by:
Budget
Sort by:Popular Today
1 - 20 of 910 photos
Item 1 of 3

We completed a project in the charming city of York. This kitchen seamlessly blends style, functionality, and a touch of opulence. From the glass roof that bathes the space in natural light to the carefully designed feature wall for a captivating bar area, this kitchen is a true embodiment of sophistication. The first thing that catches your eye upon entering this kitchen is the striking lime green cabinets finished in Little Greene ‘Citrine’, adorned with elegant brushed golden handles from Heritage Brass.

The Palladiana flooring, with its patchwork of uniquely crafted marble offcuts, honours the mansion's many past incarnations while grounding its latest addition as a destination to pause and linger.

This colorful kitchen included custom Decor painted maple shaker doors in Bella Pink (SW6596). The remodel incorporated removal of load bearing walls, New steal beam wrapped with walnut veneer, Live edge style walnut open shelves. Hand made, green glazed terracotta tile. Red oak hardwood floors. Kitchen Aid appliances (including matching pink mixer). Ruvati apron fronted fireclay sink. MSI Statuary Classique Quartz surfaces. This kitchen brings a cheerful vibe to any gathering.

A full inside-out renovation of our commercial space, featuring our Showroom and Conference Room. The 3,500-square-foot Andrea Schumacher storefront in the Art District on Santa Fe is in a 1924 building. It houses the light-filled, mural-lined Showroom on the main floor and a designers office and library upstairs. The resulting renovation is a reflection of Andrea's creative residential work: vibrant, timeless, and carefully curated.
Photographed by: Emily Minton Redfield

This was a dream project! The clients purchased this 1880s home and wanted to renovate it for their family to live in. It was a true labor of love, and their commitment to getting the details right was admirable. We rehabilitated doors and windows and flooring wherever we could, we milled trim work to match existing and carved our own door rosettes to ensure the historic details were beautifully carried through.
Every finish was made with consideration of wanting a home that would feel historic with integrity, yet would also function for the family and extend into the future as long possible. We were not interested in what is popular or trendy but rather wanted to honor what was right for the home.

Boho meets Portuguese design in a stunning transformation of this Van Ness tudor in the upper northwest neighborhood of Washington, DC. Our team’s primary objectives were to fill space with natural light, period architectural details, and cohesive selections throughout the main level and primary suite. At the entry, new archways are created to maximize light and flow throughout the main level while ensuring the space feels intimate. A new kitchen layout along with a peninsula grounds the chef’s kitchen while securing its part in the everyday living space. Well-appointed dining and living rooms infuse dimension and texture into the home, and a pop of personality in the powder room round out the main level. Strong raw wood elements, rich tones, hand-formed elements, and contemporary nods make an appearance throughout the newly renovated main level and primary suite of the home.

Mint green and retro appliances marry beautifully in this charming and colorful 1950's inspired kitchen. Featuring a White Jade Onyx backsplash, Chateaux Blanc Quartzite countertop, and an Onyx Emitis custom table, this retro kitchen is sure to take you down memory lane.

Medium sized bohemian u-shaped enclosed kitchen in Los Angeles with green splashback, an island, a submerged sink, flat-panel cabinets, purple cabinets, engineered stone countertops, mosaic tiled splashback, integrated appliances, ceramic flooring and beige floors.
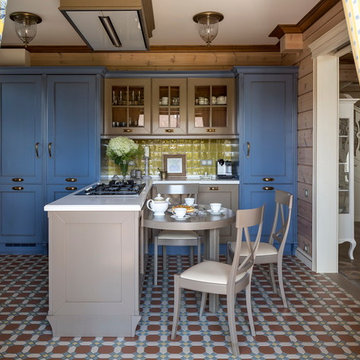
архитектор-дизайнер Ксения Бобрикова,
фото Евгений Кулибаба
Inspiration for an eclectic l-shaped kitchen/diner in Other with blue cabinets, ceramic flooring, a breakfast bar and green splashback.
Inspiration for an eclectic l-shaped kitchen/diner in Other with blue cabinets, ceramic flooring, a breakfast bar and green splashback.
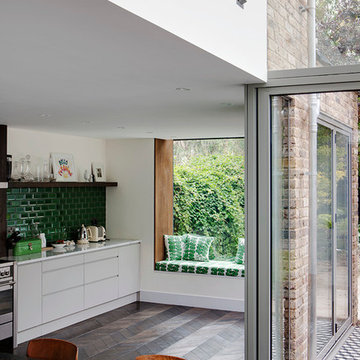
Ed Reeve / EDIT
Bohemian kitchen in London with flat-panel cabinets, white cabinets, green splashback and metro tiled splashback.
Bohemian kitchen in London with flat-panel cabinets, white cabinets, green splashback and metro tiled splashback.

Modern new kitchen and lighting design by Beauty Is Abundant in an historic, iconic loft in Atlanta, GA for a thriving entrepreneur.
Photo of a medium sized bohemian l-shaped kitchen/diner in Atlanta with a submerged sink, flat-panel cabinets, engineered stone countertops, ceramic splashback, stainless steel appliances, an island, white worktops, turquoise cabinets, green splashback and red floors.
Photo of a medium sized bohemian l-shaped kitchen/diner in Atlanta with a submerged sink, flat-panel cabinets, engineered stone countertops, ceramic splashback, stainless steel appliances, an island, white worktops, turquoise cabinets, green splashback and red floors.

Inspiration for a medium sized bohemian galley enclosed kitchen in San Francisco with a submerged sink, recessed-panel cabinets, white cabinets, engineered stone countertops, green splashback, ceramic splashback, stainless steel appliances, medium hardwood flooring, no island and grey worktops.
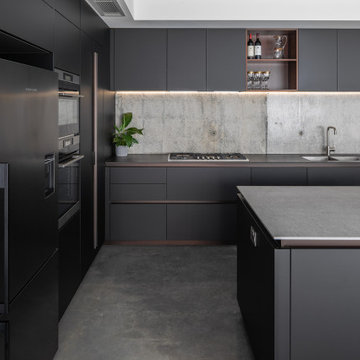
Guesthouse Kitchen: Arredo3 cabinetry
Large bohemian open plan kitchen in Perth with a submerged sink, green splashback, glass tiled splashback, integrated appliances, concrete flooring, an island and grey worktops.
Large bohemian open plan kitchen in Perth with a submerged sink, green splashback, glass tiled splashback, integrated appliances, concrete flooring, an island and grey worktops.

KITCHEN.
When our client purchased this property, it had been in the previous owners family for 200 years. This meant that despite generous room sizes, the interior was very dated.
One of the most dramatic changes was the removal of a half-height brick wall which originally divided the kitchen into two spaces. New parquet flooring was installed in the kitchen and the old, heavy wooden windows were also removed and replaced by crittall style black framed windows.
The property was then redecorated throughout using dramatic wallpapers and strong colours to compliment the client's eclectic style.
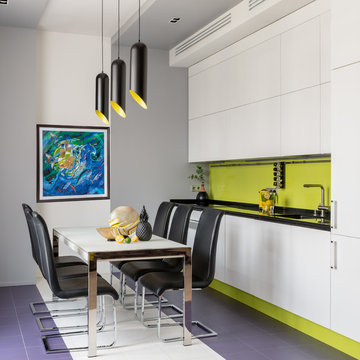
Дизайн-студия ELEMENT/ARNO
Inspiration for a medium sized bohemian single-wall kitchen/diner in Moscow with no island, black worktops, a single-bowl sink, flat-panel cabinets, white cabinets, green splashback and purple floors.
Inspiration for a medium sized bohemian single-wall kitchen/diner in Moscow with no island, black worktops, a single-bowl sink, flat-panel cabinets, white cabinets, green splashback and purple floors.

This kitchen in a 1911 Craftsman home has taken on a new life full of color and personality. Inspired by the client’s colorful taste and the homes of her family in The Philippines, we leaned into the wild for this design. The first thing the client told us is that she wanted terra cotta floors and green countertops. Beyond this direction, she wanted a place for the refrigerator in the kitchen since it was originally in the breakfast nook. She also wanted a place for waste receptacles, to be able to reach all the shelves in her cabinetry, and a special place to play Mahjong with friends and family.
The home presented some challenges in that the stairs go directly over the space where we wanted to move the refrigerator. The client also wanted us to retain the built-ins in the dining room that are on the opposite side of the range wall, as well as the breakfast nook built ins. The solution to these problems were clear to us, and we quickly got to work. We lowered the cabinetry in the refrigerator area to accommodate the stairs above, as well as closing off the unnecessary door from the kitchen to the stairs leading to the second floor. We utilized a recycled body porcelain floor tile that looks like terra cotta to achieve the desired look, but it is much easier to upkeep than traditional terra cotta. In the breakfast nook we used bold jungle themed wallpaper to create a special place that feels connected, but still separate, from the kitchen for the client to play Mahjong in or enjoy a cup of coffee. Finally, we utilized stair pullouts by all the upper cabinets that extend to the ceiling to ensure that the client can reach every shelf.

Cati Teague Photography
Cabinet design by Dove Studio.
Design ideas for a bohemian l-shaped kitchen in Atlanta with a submerged sink, shaker cabinets, grey cabinets, engineered stone countertops, green splashback, ceramic splashback, stainless steel appliances, concrete flooring, brown floors, white worktops and a breakfast bar.
Design ideas for a bohemian l-shaped kitchen in Atlanta with a submerged sink, shaker cabinets, grey cabinets, engineered stone countertops, green splashback, ceramic splashback, stainless steel appliances, concrete flooring, brown floors, white worktops and a breakfast bar.
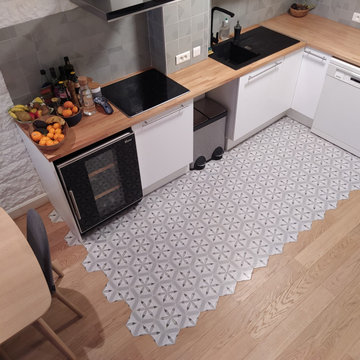
Inspiration for a small eclectic l-shaped open plan kitchen in Paris with a submerged sink, wood worktops, green splashback, ceramic splashback, ceramic flooring and grey floors.

Gorgeous green and walnut kitchen.
This is an example of a large bohemian u-shaped kitchen pantry in Atlanta with a belfast sink, flat-panel cabinets, green cabinets, quartz worktops, green splashback, wood splashback, integrated appliances, dark hardwood flooring, an island, brown floors and white worktops.
This is an example of a large bohemian u-shaped kitchen pantry in Atlanta with a belfast sink, flat-panel cabinets, green cabinets, quartz worktops, green splashback, wood splashback, integrated appliances, dark hardwood flooring, an island, brown floors and white worktops.
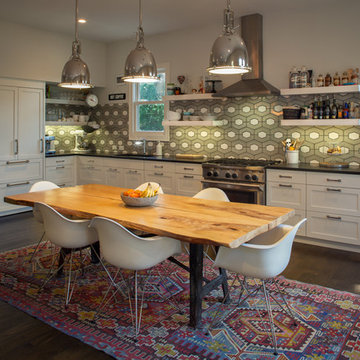
Photo's Kenny Trice, Interiors Habit8
Photo of a large eclectic kitchen/diner in Austin with shaker cabinets, white cabinets, green splashback and no island.
Photo of a large eclectic kitchen/diner in Austin with shaker cabinets, white cabinets, green splashback and no island.
Eclectic Kitchen with Green Splashback Ideas and Designs
1