Eclectic Kitchen with Yellow Splashback Ideas and Designs
Refine by:
Budget
Sort by:Popular Today
1 - 20 of 294 photos
Item 1 of 3

Photo of a bohemian kitchen in Philadelphia with a belfast sink, flat-panel cabinets, light wood cabinets, yellow splashback, integrated appliances, medium hardwood flooring, an island, brown floors and yellow worktops.
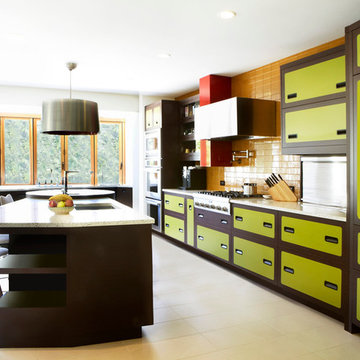
This is an example of an eclectic galley kitchen in San Francisco with green cabinets, yellow splashback and stainless steel appliances.

Medium sized bohemian galley enclosed kitchen in Los Angeles with a belfast sink, shaker cabinets, blue cabinets, yellow splashback, mosaic tiled splashback, white appliances, terracotta flooring, brown floors and no island.

Photo of a bohemian galley open plan kitchen in London with flat-panel cabinets, blue cabinets, laminate countertops, yellow splashback, stainless steel appliances, light hardwood flooring, an island, blue worktops, a submerged sink and beige floors.
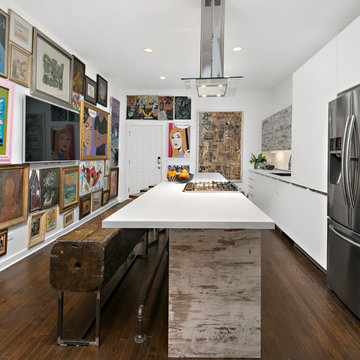
Adding character doesn't have to break the bank. We worked with the client to create a rustic cabinet finish which is just as artsy as he is. This client has great taste and he found cool stools and commissioned a bench made by an artist to blend in with the rest of the house. The artist also installed plumbing pipe as a footrail. The eclectic nature of the furnishings really compliments the custom cabinetry.
We really like the juxtaposition of industrial and rustic elements we used for this client. The modern lines of the glass and stainless hood and the white laminate cabinetry are clean and minimal while the textural island and uppers above the sink create a rustic look. All in all- a unique look for this art-filled home.
Photo by Jim Tschetter

We designed this cosy grey family kitchen with reclaimed timber and elegant brass finishes, to work better with our clients’ style of living. We created this new space by knocking down an internal wall, to greatly improve the flow between the two rooms.
Our clients came to us with the vision of creating a better functioning kitchen with more storage for their growing family. We were challenged to design a more cost-effective space after the clients received some architectural plans which they thought were unnecessary. Storage and open space were at the forefront of this design.
Previously, this space was two rooms, separated by a wall. We knocked through to open up the kitchen and create a more communal family living area. Additionally, we knocked through into the area under the stairs to make room for an integrated fridge freezer.
The kitchen features reclaimed iroko timber throughout. The wood is reclaimed from old school lab benches, with the graffiti sanded away to reveal the beautiful grain underneath. It’s exciting when a kitchen has a story to tell. This unique timber unites the two zones, and is seen in the worktops, homework desk and shelving.
Our clients had two growing children and wanted a space for them to sit and do their homework. As a result of the lack of space in the previous room, we designed a homework bench to fit between two bespoke units. Due to lockdown, the clients children had spent most of the year in the dining room completing their school work. They lacked space and had limited storage for the children’s belongings. By creating a homework bench, we gave the family back their dining area, and the units on either side are valuable storage space. Additionally, the clients are now able to help their children with their work whilst cooking at the same time. This is a hugely important benefit of this multi-functional space.
The beautiful tiled splashback is the focal point of the kitchen. The combination of the teal and vibrant yellow into the muted colour palette brightens the room and ties together all of the brass accessories. Golden tones combined with the dark timber give the kitchen a cosy ambiance, creating a relaxing family space.
The end result is a beautiful new family kitchen-diner. The transformation made by knocking through has been enormous, with the reclaimed timber and elegant brass elements the stars of the kitchen. We hope that it will provide the family with a warm and homely space for many years to come.

Фото: Михаил Поморцев
This is an example of a small bohemian l-shaped kitchen/diner in Yekaterinburg with a submerged sink, flat-panel cabinets, composite countertops, yellow splashback, mosaic tiled splashback, white appliances, porcelain flooring, brown floors, no island, beige cabinets and beige worktops.
This is an example of a small bohemian l-shaped kitchen/diner in Yekaterinburg with a submerged sink, flat-panel cabinets, composite countertops, yellow splashback, mosaic tiled splashback, white appliances, porcelain flooring, brown floors, no island, beige cabinets and beige worktops.

This is an example of a small eclectic u-shaped kitchen/diner in Bordeaux with a single-bowl sink, beige cabinets, laminate countertops, yellow splashback, black appliances, laminate floors, an island, black floors and black worktops.

This was a fun re-model with a fun-loving homeowner. Know locally as 'the 50's guy' the homeowner wanted his kitchen to reflect his passion for that decade. Using Northstar appliances from Elmira Stove Works was just the beginning. We complemented the bright red of the appliances with white cabinets and black counters. The homeowner then added the yellow walls and detailed tile work to finish it off. photo: James DeBrauwere
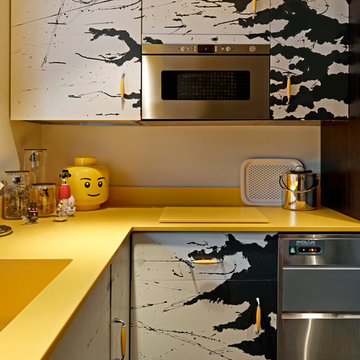
Nick Smith Photography
Photo of a bohemian l-shaped enclosed kitchen in London with flat-panel cabinets, stainless steel appliances, an integrated sink, yellow splashback, no island and yellow worktops.
Photo of a bohemian l-shaped enclosed kitchen in London with flat-panel cabinets, stainless steel appliances, an integrated sink, yellow splashback, no island and yellow worktops.
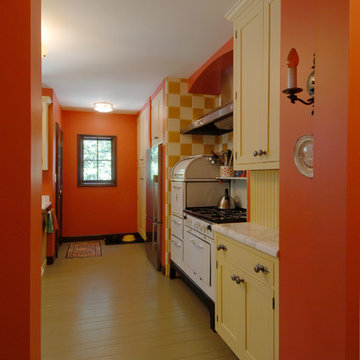
We designed this kitchen around a Wedgwood stove in a 1920s brick English farmhouse in Trestle Glenn. The concept was to mix classic design with bold colors and detailing.
Photography by: Indivar Sivanathan www.indivarsivanathan.com
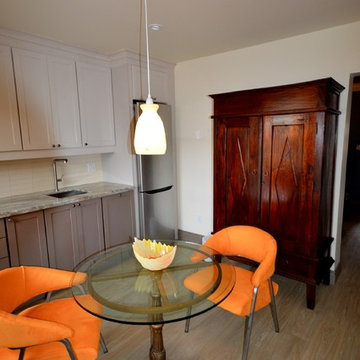
A glass table and 2 bright orange post-modern chairs do double duty as an eating area and also as a small island. A large painting by Matt Beasant covers one wall. Extra serving space is provided by a pale blue vintage telephone table. An antique Chinese armoire adds storage space.
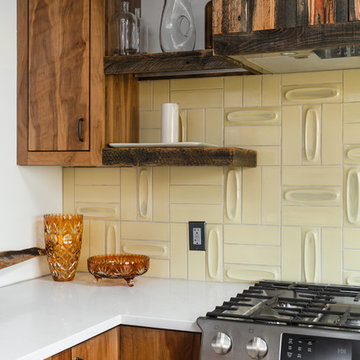
www.danecronin.com
Photo of a small bohemian l-shaped kitchen in Denver with flat-panel cabinets, medium wood cabinets, yellow splashback, stainless steel appliances and an island.
Photo of a small bohemian l-shaped kitchen in Denver with flat-panel cabinets, medium wood cabinets, yellow splashback, stainless steel appliances and an island.

Christine Costa
Photo of a small bohemian single-wall kitchen in Detroit with a submerged sink, recessed-panel cabinets, beige cabinets, granite worktops, yellow splashback, metro tiled splashback, stainless steel appliances, slate flooring, no island and black floors.
Photo of a small bohemian single-wall kitchen in Detroit with a submerged sink, recessed-panel cabinets, beige cabinets, granite worktops, yellow splashback, metro tiled splashback, stainless steel appliances, slate flooring, no island and black floors.
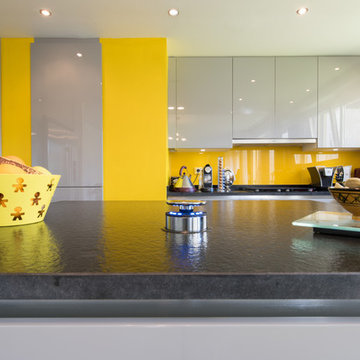
http://www.lacuisinedanslebain.com/
Medium sized bohemian u-shaped kitchen/diner in Paris with an integrated sink, beaded cabinets, grey cabinets, granite worktops, yellow splashback, glass tiled splashback, stainless steel appliances and an island.
Medium sized bohemian u-shaped kitchen/diner in Paris with an integrated sink, beaded cabinets, grey cabinets, granite worktops, yellow splashback, glass tiled splashback, stainless steel appliances and an island.
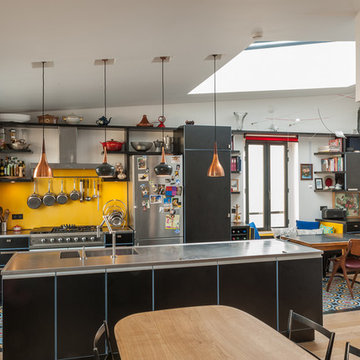
Très grand îlot central dans cette cuisine ouverte réalisée entièrement sur mesure.
Crédit photo : Paul Allain
Design ideas for a large eclectic galley open plan kitchen in Paris with black cabinets, an island, an integrated sink, yellow splashback, black appliances and grey worktops.
Design ideas for a large eclectic galley open plan kitchen in Paris with black cabinets, an island, an integrated sink, yellow splashback, black appliances and grey worktops.
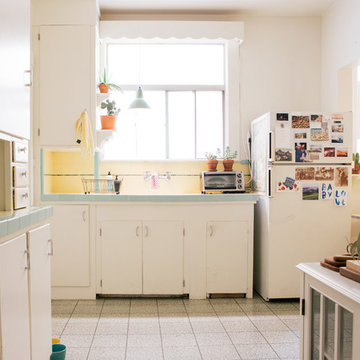
Nanette Wong © 2015 Houzz
Small bohemian kitchen in San Francisco with tile countertops, white appliances, lino flooring, flat-panel cabinets, white cabinets and yellow splashback.
Small bohemian kitchen in San Francisco with tile countertops, white appliances, lino flooring, flat-panel cabinets, white cabinets and yellow splashback.
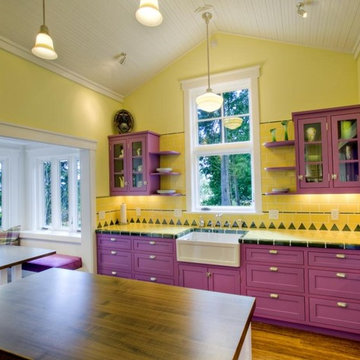
Betty Lu is a transitional, craftsman style guest house located on Whidbey Island. This colorful and quaint retreat was inspired by a Villeroy and Boch, French Garden Fleurence Collecton dinner plate.
Various materials used: stainless steel appliances and hardware; farmhouse sink; classic school house light fixtures; bamboo flooring; antique French furniture; custom bedding; custom tile designs from Ambiente European Tile and of course the vibrant use of violet used throughout the space to make it pop!
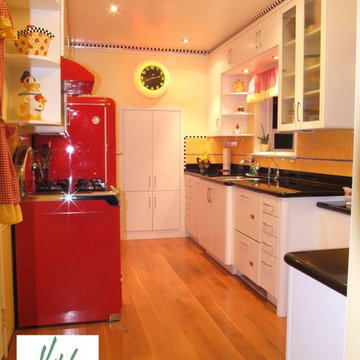
This was a fun re-model with a fun-loving homeowner. Know locally as 'the 50's guy' the homeowner wanted his kitchen to reflect his passion for that decade. Using Northstar appliances from Elmira Stove Works was just the beginning. We complemented the bright red of the appliances with white cabinets and black counters. The homeowner then added the yellow walls and detailed tile work to finish it off. photo: James DeBrauwere
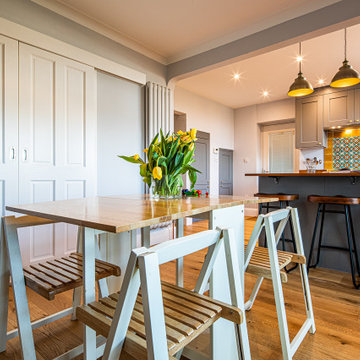
We designed this cosy grey family kitchen with reclaimed timber and elegant brass finishes, to work better with our clients’ style of living. We created this new space by knocking down an internal wall, to greatly improve the flow between the two rooms.
Our clients came to us with the vision of creating a better functioning kitchen with more storage for their growing family. We were challenged to design a more cost-effective space after the clients received some architectural plans which they thought were unnecessary. Storage and open space were at the forefront of this design.
Previously, this space was two rooms, separated by a wall. We knocked through to open up the kitchen and create a more communal family living area. Additionally, we knocked through into the area under the stairs to make room for an integrated fridge freezer.
The kitchen features reclaimed iroko timber throughout. The wood is reclaimed from old school lab benches, with the graffiti sanded away to reveal the beautiful grain underneath. It’s exciting when a kitchen has a story to tell. This unique timber unites the two zones, and is seen in the worktops, homework desk and shelving.
Our clients had two growing children and wanted a space for them to sit and do their homework. As a result of the lack of space in the previous room, we designed a homework bench to fit between two bespoke units. Due to lockdown, the clients children had spent most of the year in the dining room completing their school work. They lacked space and had limited storage for the children’s belongings. By creating a homework bench, we gave the family back their dining area, and the units on either side are valuable storage space. Additionally, the clients are now able to help their children with their work whilst cooking at the same time. This is a hugely important benefit of this multi-functional space.
The beautiful tiled splashback is the focal point of the kitchen. The combination of the teal and vibrant yellow into the muted colour palette brightens the room and ties together all of the brass accessories. Golden tones combined with the dark timber give the kitchen a cosy ambiance, creating a relaxing family space.
The end result is a beautiful new family kitchen-diner. The transformation made by knocking through has been enormous, with the reclaimed timber and elegant brass elements the stars of the kitchen. We hope that it will provide the family with a warm and homely space for many years to come.
Eclectic Kitchen with Yellow Splashback Ideas and Designs
1