Eclectic Living Room with a Corner TV Ideas and Designs
Refine by:
Budget
Sort by:Popular Today
1 - 20 of 39 photos
Item 1 of 3
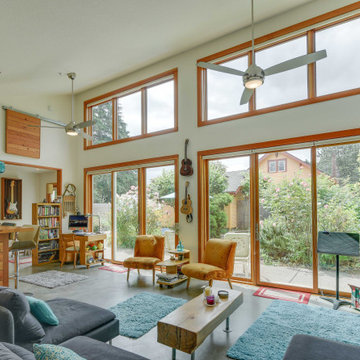
Huge sliding glass doors open the living room to the patio and surrounding garden.
Photo of a small bohemian open plan living room in Portland with white walls, concrete flooring, a corner tv, grey floors and a vaulted ceiling.
Photo of a small bohemian open plan living room in Portland with white walls, concrete flooring, a corner tv, grey floors and a vaulted ceiling.

Photo of a medium sized bohemian enclosed living room in Sydney with a reading nook, green walls, medium hardwood flooring, a standard fireplace, a corner tv and brown floors.
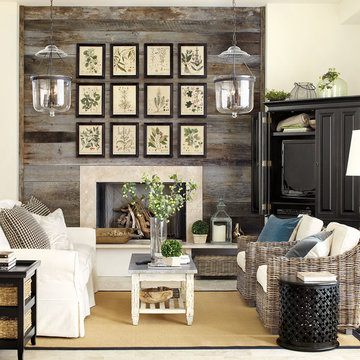
Ballard Designs
Bohemian formal enclosed living room in Atlanta with grey walls, a standard fireplace and a corner tv.
Bohemian formal enclosed living room in Atlanta with grey walls, a standard fireplace and a corner tv.

When they briefed us on this two-storey 85 m2 extension to their beautifully-proportioned Regency villa, our clients envisioned a clean, modern take on its traditional, heritage framework with an open, light-filled lounge/dining/kitchen plan topped by a new master bedroom.
Simply opening the front door of the Edwardian-style façade unveils a dramatic surprise: a traditional hallway freshened up by a little lick of paint leading to a sumptuous lounge and dining area enveloped in crisp white walls and floor-to-ceiling glazing that spans the rear and side façades and looks out to the sumptuous garden, its century-old weeping willow and oh-so-pretty Virginia Creepers. The result is an eclectic mix of old and new. All in all a vibrant home full of the owners personalities. Come on in!
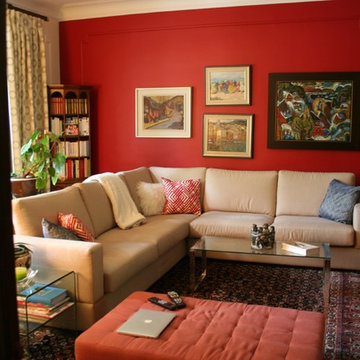
Medium sized eclectic formal open plan living room in Montreal with a corner tv, red walls, medium hardwood flooring, a corner fireplace and a brick fireplace surround.
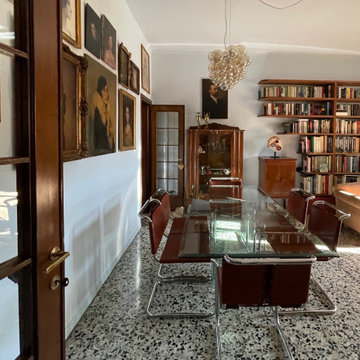
Nel living l'area pranzo dialoga con l'area relax. Qui è stata portata una libreria in noce che permette la consultazione dei volumi d'arte nel bel tavolo di cristallo. Le sedute di gusto Bauhaus danno il timbro a questo soggiorno dove dialogano punti luce di vario stile ed epoca.
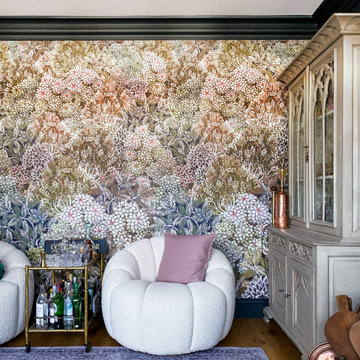
Medium sized bohemian grey and purple enclosed living room feature wall in London with black walls, medium hardwood flooring, a standard fireplace, a stone fireplace surround, a corner tv, brown floors and wallpapered walls.
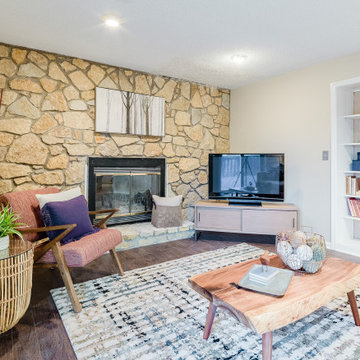
Inspiration for an eclectic enclosed living room in Cincinnati with beige walls, laminate floors, a standard fireplace, a stone fireplace surround, a corner tv and brown floors.
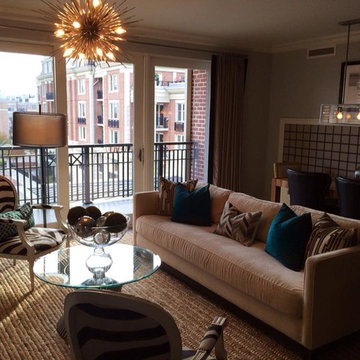
matt morgan
Design ideas for a medium sized bohemian open plan living room in DC Metro with grey walls, limestone flooring, a standard fireplace, a stone fireplace surround and a corner tv.
Design ideas for a medium sized bohemian open plan living room in DC Metro with grey walls, limestone flooring, a standard fireplace, a stone fireplace surround and a corner tv.
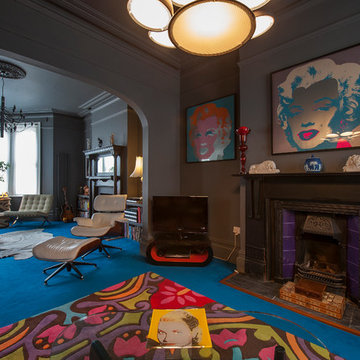
Design ideas for an eclectic living room in Gloucestershire with grey walls, carpet, a wooden fireplace surround and a corner tv.
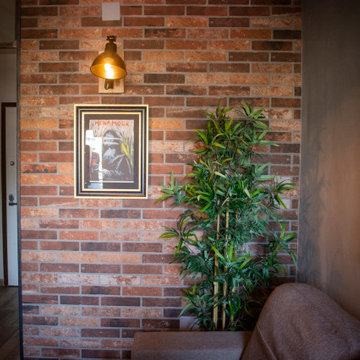
G&A sono una giovane coppia con un bambino in arrivo, desideravano una casa non troppo grande ma funzionale per le loro esigenze, con una zona giorno che fosse punto focale della casa, un open space dove accogliere gli ospiti, rilassarsi e cucinare, la partete della zona giorno è rivestita in mattoncini di gres porcellanato, essi creano un effetto metropolitano molto ricercato.
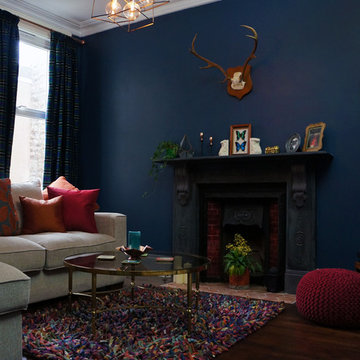
Tina Bishop
Photo of a medium sized bohemian enclosed living room in Other with blue walls, dark hardwood flooring, a standard fireplace, a stone fireplace surround and a corner tv.
Photo of a medium sized bohemian enclosed living room in Other with blue walls, dark hardwood flooring, a standard fireplace, a stone fireplace surround and a corner tv.
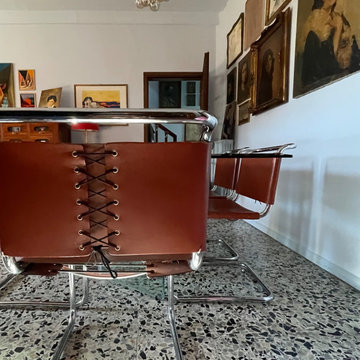
Nel living l'area pranzo dialoga con l'area relax. Qui è stata portata una libreria in noce che permette la consultazione dei volumi d'arte nel bel tavolo di cristallo. Le sedute di gusto Bauhaus danno il timbro a questo soggiorno dove dialogano punti luce di vario stile ed epoca.
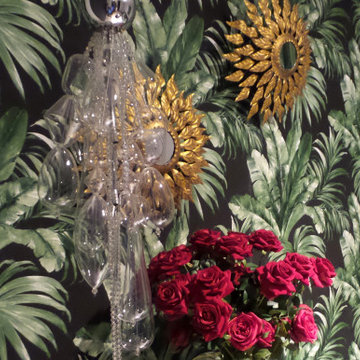
Pequeño estudio en Elche. Mezcla de elementos, color y piezas. Del diseño a lo kitsch. Personalidad y comodidad.
Design ideas for a small bohemian mezzanine living room in Alicante-Costa Blanca with black walls, laminate floors, a corner tv and wallpapered walls.
Design ideas for a small bohemian mezzanine living room in Alicante-Costa Blanca with black walls, laminate floors, a corner tv and wallpapered walls.
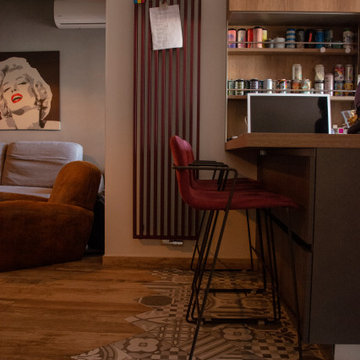
G&A sono una giovane coppia con un bambino in arrivo, desideravano una casa non troppo grande ma funzionale per le loro esigenze, con una zona giorno che fosse punto focale della casa, un open space dove accogliere gli ospiti, rilassarsi e cucinare, tra la zona riservata alla cucina ed il living il pavimento ha un inserto in cementine grigie decorate che segue come un tappeto tutta la cucina.
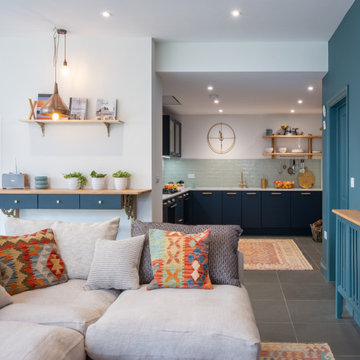
When they briefed us on this two-storey 85 m2 extension to their beautifully-proportioned Regency villa, our clients envisioned a clean, modern take on its traditional, heritage framework with an open, light-filled lounge/dining/kitchen plan topped by a new master bedroom.
Simply opening the front door of the Edwardian-style façade unveils a dramatic surprise: a traditional hallway freshened up by a little lick of paint leading to a sumptuous lounge and dining area enveloped in crisp white walls and floor-to-ceiling glazing that spans the rear and side façades and looks out to the sumptuous garden, its century-old weeping willow and oh-so-pretty Virginia Creepers. The result is an eclectic mix of old and new. All in all a vibrant home full of the owners personalities. Come on in!
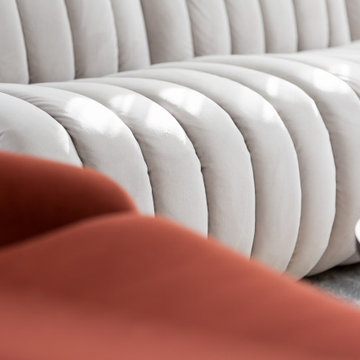
Design ideas for a medium sized eclectic open plan living room in Barcelona with white walls, ceramic flooring, a wood burning stove, a tiled fireplace surround and a corner tv.
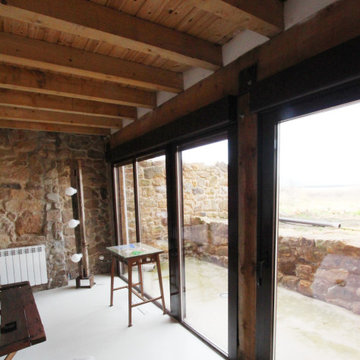
Salón en planta baja ,con solado de microcemento, muros de piedra, y vigas de madera.
Espectacular cristalera con vistas al campo
Bohemian open plan living room in Other with white walls, concrete flooring, no fireplace, a corner tv, grey floors and exposed beams.
Bohemian open plan living room in Other with white walls, concrete flooring, no fireplace, a corner tv, grey floors and exposed beams.
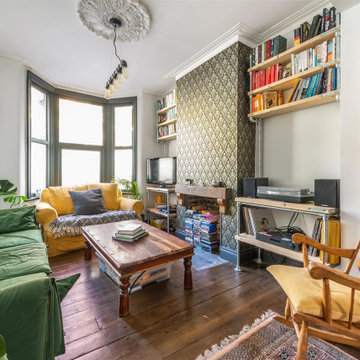
Bohemian open plan living room feature wall in London with medium hardwood flooring, no fireplace, a plastered fireplace surround, a corner tv and wallpapered walls.
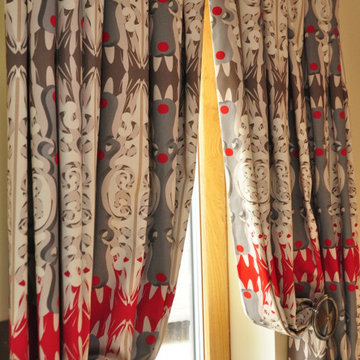
The brief for this project was to marry the traditional old Cotswold house with the modern extension. We used fabrics to translate this concept, through the use of bold colours and modern patterns, in order to unite the old with the new. Each room brings together new colours and patterns to evoke a new mood and story throughout the house.
Eclectic Living Room with a Corner TV Ideas and Designs
1