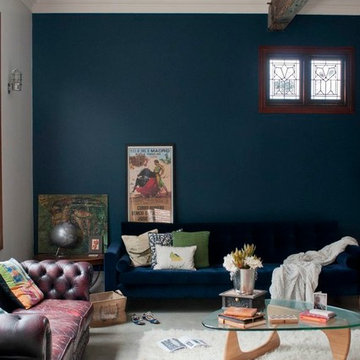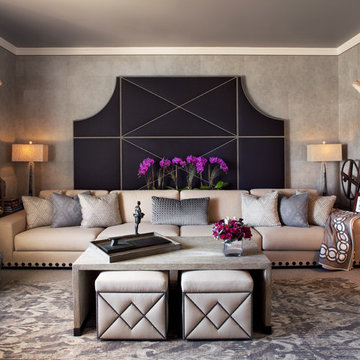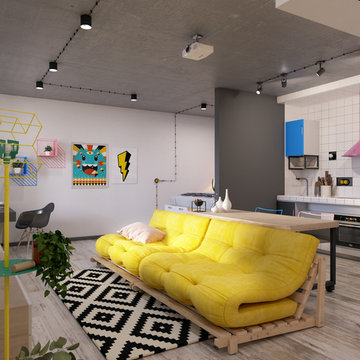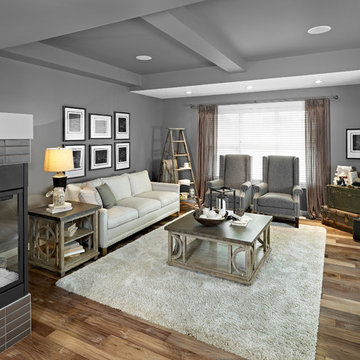Eclectic Living Space Ideas and Designs
Refine by:
Budget
Sort by:Popular Today
1 - 20 of 108 photos
Item 1 of 3

Alison Hammond Photography
Inspiration for an eclectic living room in London with white walls, a wood burning stove and no tv.
Inspiration for an eclectic living room in London with white walls, a wood burning stove and no tv.
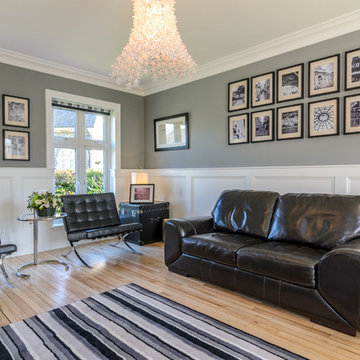
Gary Quigg 2013
Design ideas for an eclectic living room in Belfast with green walls.
Design ideas for an eclectic living room in Belfast with green walls.
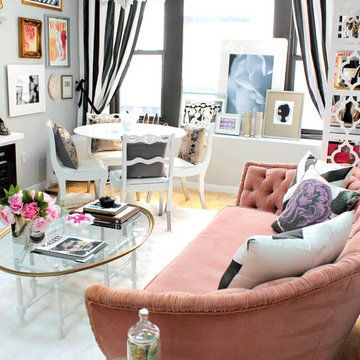
Small eclectic enclosed living room in Kansas City with grey walls and light hardwood flooring.
Find the right local pro for your project
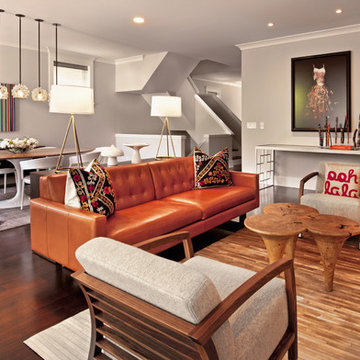
Photo of a bohemian games room in Chicago with grey walls and brown floors.
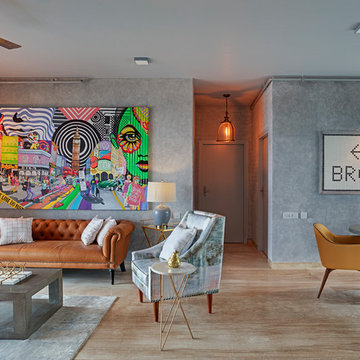
Photo of an eclectic open plan living room in Bengaluru with grey walls and beige floors.
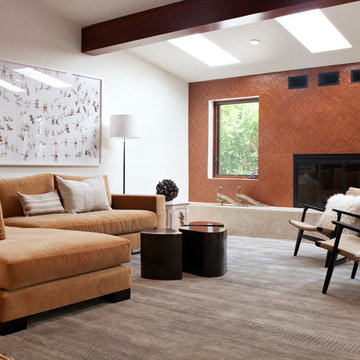
Family Room
Photo of a bohemian games room in San Francisco with orange walls and a standard fireplace.
Photo of a bohemian games room in San Francisco with orange walls and a standard fireplace.
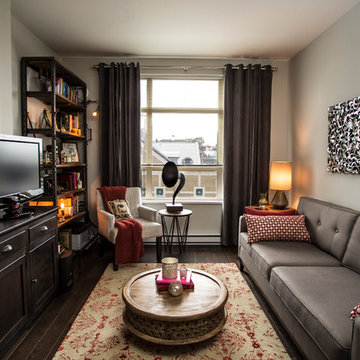
Beyond Beige Interior Design | www.beyondbeige.com | Ph: 604-876-3800
Duy Nguyen Photography
Photo of an eclectic games room in Vancouver with grey walls.
Photo of an eclectic games room in Vancouver with grey walls.
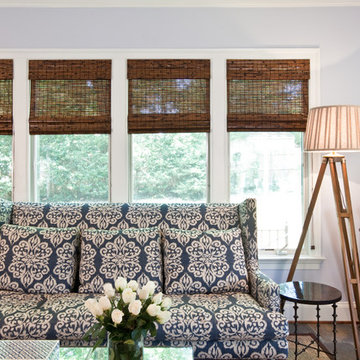
Pale lavender walls and navy accents make this sunroom a soothing room to spend time in.
Photography by Jamie Sentz
Eclectic living room in DC Metro with grey walls.
Eclectic living room in DC Metro with grey walls.
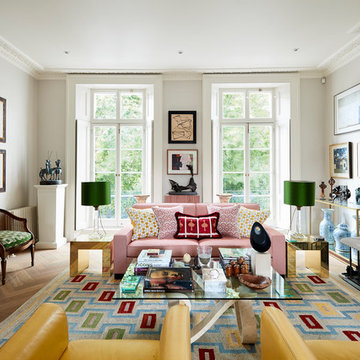
This family house is a Grade II listed building in Holland Park, London W11 required a full house renovation to suit more contemporary living. With the building being listed and protected by Historic England, the most challenging design consideration was integrating the new with the existing features.
The clients holds a large diverse artwork collection which has been collected over many years. We strived to create spaces and palettes that would ‘stage’ the artwork, rather than the architecture becoming too dominant. To achieve this, the design had to be minimal and sympathetic, whilst respecting the character and features of the property.
The main aspect of the project was to ‘open up’ the raised ground floor and provide access to the rear garden, by linking the kitchen and dining areas. A clear sightline was achieved from the front part of the raised ground floor through to the back of the garden. This design approach allowed more generous space and daylight into the rooms as well as creating a visual connection to the rear garden. Kitchen and furniture units were designed using a shaker style with deep colours on top of herringbone wooden flooring to fit in with the traditional architectural elements such as the skirting and architraves.
The drawing room and study are presented on the first floor, which acted as the main gallery space of the house. Restoration of the fireplaces, cornicing and other original features were carried out, with a simple backdrop of new materials chosen, in order to provide a subtle backdrop to showcase the art on the wall.
Photos by Matt Clayton
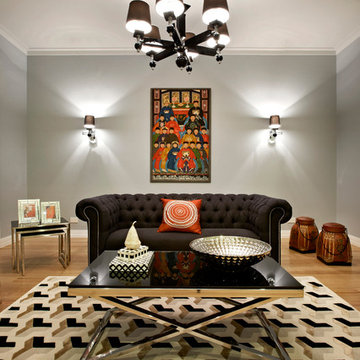
This is an example of a bohemian living room in Melbourne with grey walls.
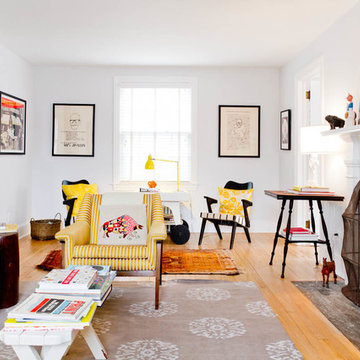
Photo: Rikki Snyder © 2013 Houzz
Bohemian games room in New York with a standard fireplace, no tv and light hardwood flooring.
Bohemian games room in New York with a standard fireplace, no tv and light hardwood flooring.
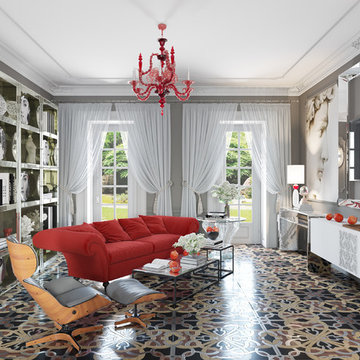
Inspiration for an eclectic living room in Rome with grey walls, a wall mounted tv and multi-coloured floors.
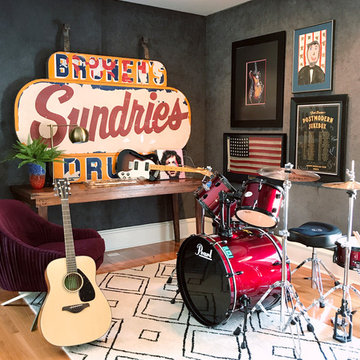
Photo of a medium sized bohemian open plan games room in Other with a music area, grey walls, medium hardwood flooring and brown floors.
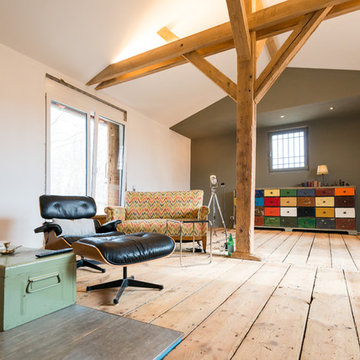
Kate Jordan © 2016 Houzz
This is an example of an eclectic open plan games room in Berlin with multi-coloured walls, light hardwood flooring, no fireplace and no tv.
This is an example of an eclectic open plan games room in Berlin with multi-coloured walls, light hardwood flooring, no fireplace and no tv.
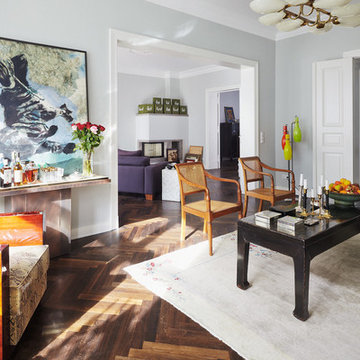
Achim Hatzius
Photo of a large eclectic open plan living room in Berlin with a home bar, grey walls, dark hardwood flooring, no fireplace and no tv.
Photo of a large eclectic open plan living room in Berlin with a home bar, grey walls, dark hardwood flooring, no fireplace and no tv.
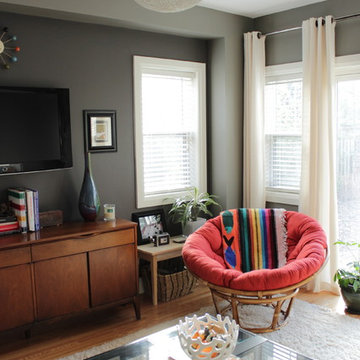
Medium sized eclectic enclosed living room in Toronto with grey walls and a wall mounted tv.
Eclectic Living Space Ideas and Designs
1




