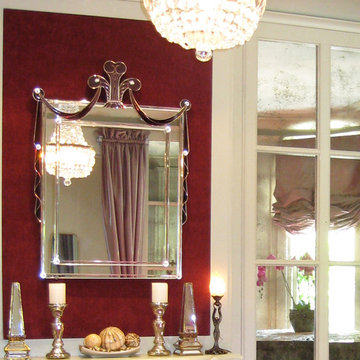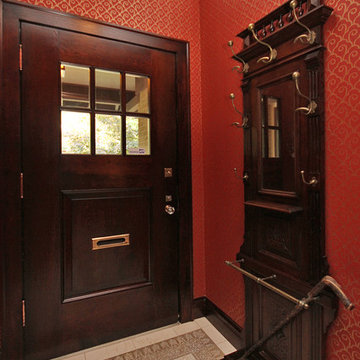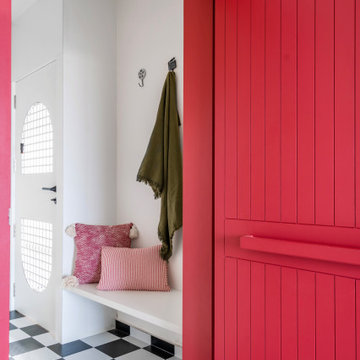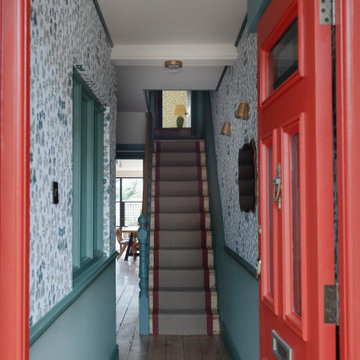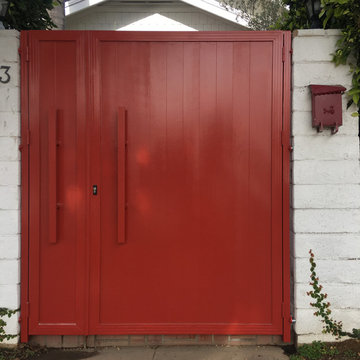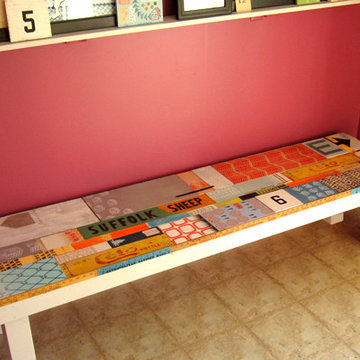Eclectic Red Entrance Ideas and Designs
Refine by:
Budget
Sort by:Popular Today
1 - 20 of 267 photos
Item 1 of 3
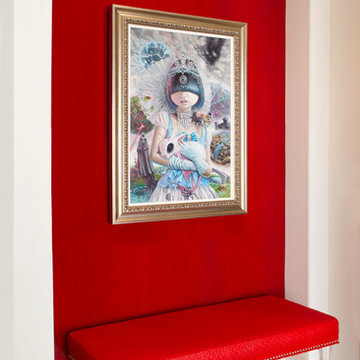
http://www.nicoleleone.com/
Design ideas for a small eclectic foyer in Los Angeles with red walls, limestone flooring and a double front door.
Design ideas for a small eclectic foyer in Los Angeles with red walls, limestone flooring and a double front door.
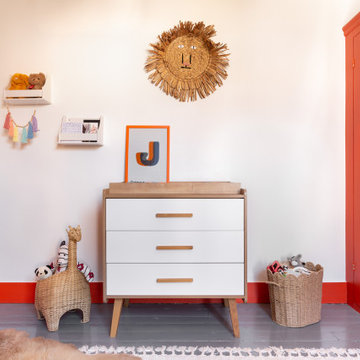
Classic style with a twist, our colour pop nursery concept was designed for a young family in Sussex. The brief was to create a unique and impactful space using a bold accent colour and layered colours and textures. Our colour loving clients wanted to add the wow factor, so we proposed painting the woodwork in a vibrant orange and create a strong contrast by keeping the wall paint neutral. We included patterned green tiles to the fireplace to modernise the original features.

Bohemian entrance in Atlanta with blue walls, a single front door, a blue front door, multi-coloured floors, wainscoting and a dado rail.
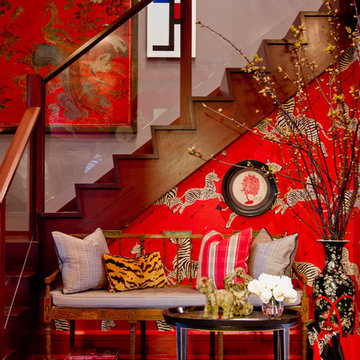
Foyer: Bryant Keller Interiors
Photo by: Rikki Snyder © 2012 Houzz
This is an example of a bohemian entrance in New York with red walls.
This is an example of a bohemian entrance in New York with red walls.

This is an example of a bohemian front door in Phoenix with blue walls, medium hardwood flooring, a single front door, a medium wood front door, brown floors and a feature wall.
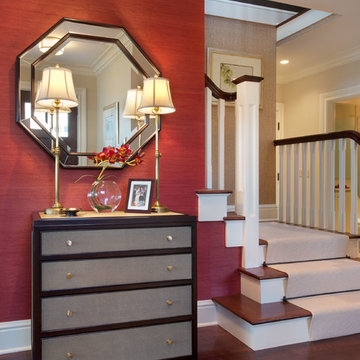
Giovanni Photography, Naples, Florida
This is an example of a medium sized bohemian foyer in New York with red walls, dark hardwood flooring, a single front door, a dark wood front door and brown floors.
This is an example of a medium sized bohemian foyer in New York with red walls, dark hardwood flooring, a single front door, a dark wood front door and brown floors.
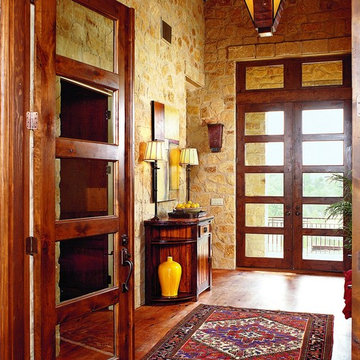
Eclectic vestibule in Austin with a double front door, a glass front door and feature lighting.
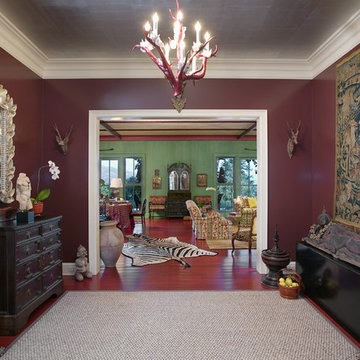
Tropical plantation architecture was the inspiration for this hilltop Montecito home. The plan objective was to showcase the owners' furnishings and collections while slowly unveiling the coastline and mountain views. A playful combination of colors and textures capture the spirit of island life and the eclectic tastes of the client.

Meaning “line” in Swahili, the Mstari Safari Task Lounge itself is accented with clean wooden lines, as well as dramatic contrasts of hammered gold and reflective obsidian desk-drawers. A custom-made industrial, mid-century desk—the room’s focal point—is perfect for centering focus while going over the day’s workload. Behind, a tiger painting ties the African motif together. Contrasting pendant lights illuminate the workspace, permeating the sharp, angular design with more organic forms.
Outside the task lounge, a custom barn door conceals the client’s entry coat closet. A patchwork of Mexican retablos—turn of the century religious relics—celebrate the client’s eclectic style and love of antique cultural art, while a large wrought-iron turned handle and barn door track unify the composition.
A home as tactfully curated as the Mstari deserved a proper entryway. We knew that right as guests entered the home, they needed to be wowed. So rather than opting for a traditional drywall header, we engineered an undulating I-beam that spanned the opening. The I-beam’s spine incorporated steel ribbing, leaving a striking impression of a Gaudiesque spine.
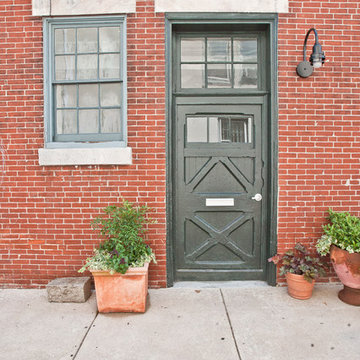
Kelly Turso Photography
Design ideas for a large eclectic front door in Philadelphia with a single front door and a green front door.
Design ideas for a large eclectic front door in Philadelphia with a single front door and a green front door.
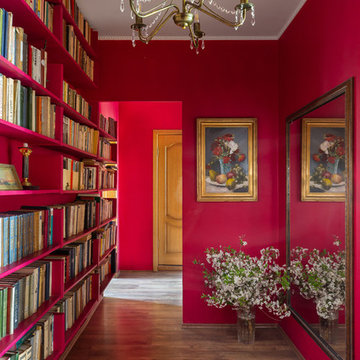
Фотографы: Екатерина Титенко, Анна Чернышова
Medium sized eclectic hallway in Saint Petersburg with pink walls and medium hardwood flooring.
Medium sized eclectic hallway in Saint Petersburg with pink walls and medium hardwood flooring.
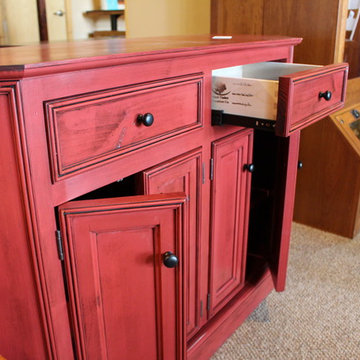
Inspiration for a small eclectic entrance in Other with beige walls, carpet and beige floors.
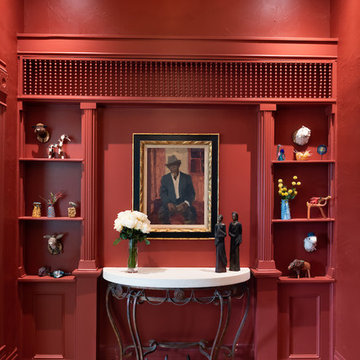
The entrance to this home, built in the 1930’s is a grand one. Walls and trim are saturated in a rich, warm brick red which serves as the perfect dramatic backdrop for the original oil portrait and an eclectic collection of ceramics. The gorgeous chandelier, from Arhaus, casts a lovely glow.
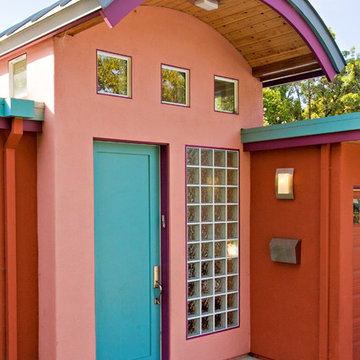
Inspiration for a bohemian front door in San Francisco with pink walls, concrete flooring, a single front door, a blue front door and grey floors.
Eclectic Red Entrance Ideas and Designs
1
