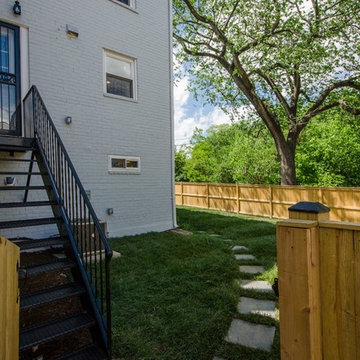Eclectic Split-level House Exterior Ideas and Designs
Refine by:
Budget
Sort by:Popular Today
1 - 20 of 81 photos
Item 1 of 3
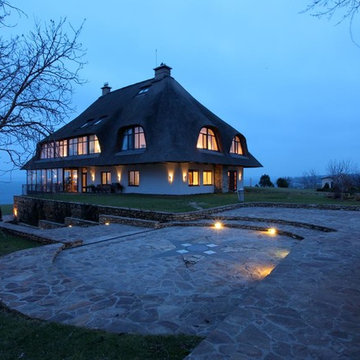
Boris Tsarenko
Дом в Любимовке, Херсонская обл, Украина
Площадь 1500м.кв.
Проектирование 2008-2009
Реализация 2009-2010
Пожалуй, первое, что нужно сказать об этом доме, касается его кровли. Камышовая кровля здания является самой большой в стране. Такая кровля позволила вписать видное во всех отношениях здание в окружающий ландшафт — украинское село в его самом прозаическом варианте. И, конечно же, камыш экологичен. А экологические принципы при возведении объекта старались максимально соблюсти. Поэтому большинство материалов для строительства имеют местное происхождение.
Частичная замена стен окнами была почти обязательна, так как обеспечивает исчерпывающий вид на Днепр — а это и есть одно из главных достоинств локации. Чем больше объект, тем более выверенной должна быть его планировка: ведь эргономичное «обустройство территории» важно не только для комфортной жизни, но и для работы обслуживающего дом персонала. Расположение помещений тщательно продумано, на каждом этаже предусмотрен круговой обход. Цокольный этаж практически полностью отдали под спа-зону. Конечно, любоваться окрестностями можно и с выходящего на Днепр цокольного этажа, но все же лучше подняться повыше. Следующий уровень занимает огромная кухня-столовая-гостиная, одной из главных задач которой и является демонстрация прекрасного вида. Вопрос о занавесках даже не стоял, цветовая гамма выбрана самая нейтральная. К выбору светового сценария подошли аккуратно: в столовой и кухне имеется по большой люстре, зону гостиной для пущего уюта снабдили торшерами. При необходимости все это усиливают регулируемым верхним светом. Приватную зону — детские, спальню, гардероб, кабинет — разместили на втором этаже. Находящаяся здесь небольшая гостиная от своей тезки внизу отличается наличием телевизора и атмосферой «тесного семейного круга». Гостевые комнаты располагаются этажом выше.
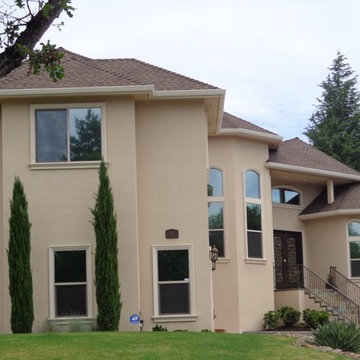
This lovely eclectic home defies it's surroundings and blends with other upscale mature homes in the area. The turrets are a wonderful way to showcase the different areas of the den (on the right) and the dining (on the left). The elegant staircase into the home is just a sample of what's inside!
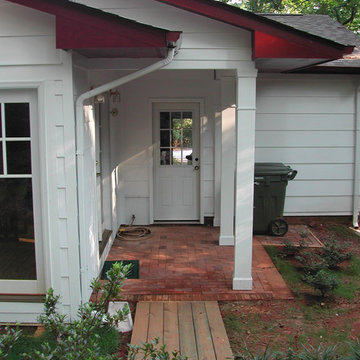
Robert M. Seel, AIA
Design ideas for a small and white eclectic split-level house exterior in Other with concrete fibreboard cladding.
Design ideas for a small and white eclectic split-level house exterior in Other with concrete fibreboard cladding.
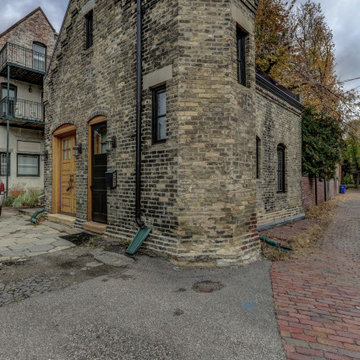
This is an example of a medium sized and brown bohemian split-level brick detached house in Minneapolis.
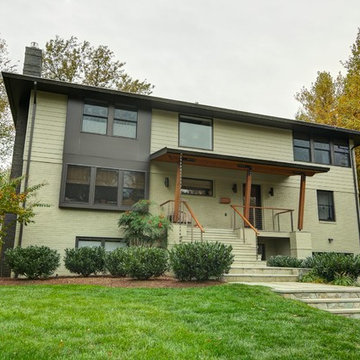
Medium sized and green bohemian split-level brick house exterior in DC Metro with a pitched roof.
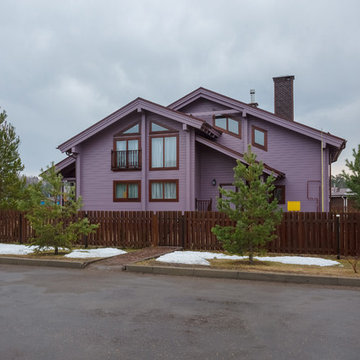
Автор проекта Шикина Ирина
Фото Данилкин Алексей
This is an example of a large and multi-coloured eclectic split-level detached house in Moscow with wood cladding, a pitched roof and a brown roof.
This is an example of a large and multi-coloured eclectic split-level detached house in Moscow with wood cladding, a pitched roof and a brown roof.
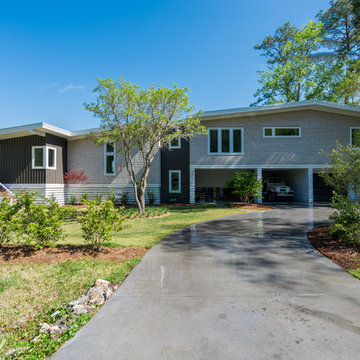
Rick Ricozzi
Design ideas for a medium sized and multi-coloured eclectic split-level detached house in Other with mixed cladding and a pitched roof.
Design ideas for a medium sized and multi-coloured eclectic split-level detached house in Other with mixed cladding and a pitched roof.

Lakefront lighthouse
Inspiration for a small and white bohemian split-level brick detached house in Austin with a pitched roof and a shingle roof.
Inspiration for a small and white bohemian split-level brick detached house in Austin with a pitched roof and a shingle roof.
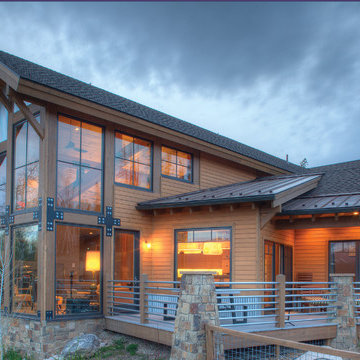
A creative use of vernacular materials with clean modern lines give the Rendezvous Residence its character. References to the corrugated galvanized steel and simple structural connections give this little chalet a home in the Colorado Rocky Mountains, where ranchers and skiers can be found sharing a beer at the local tavern.
Photo courtesy Carter Photographics
www.carterphoto.com
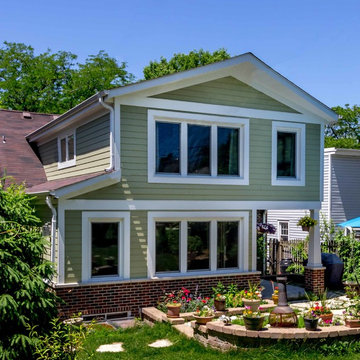
The back of this 1920s brick and siding Cape Cod gets a compact addition to create a new Family room, open Kitchen, Covered Entry, and Master Bedroom Suite above. European-styling of the interior was a consideration throughout the design process, as well as with the materials and finishes. The project includes all cabinetry, built-ins, shelving and trim work (even down to the towel bars!) custom made on site by the home owner.
Photography by Kmiecik Imagery
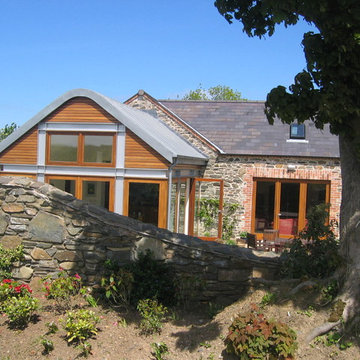
Linking Old with New
This is an example of a medium sized eclectic split-level house exterior in London with wood cladding.
This is an example of a medium sized eclectic split-level house exterior in London with wood cladding.
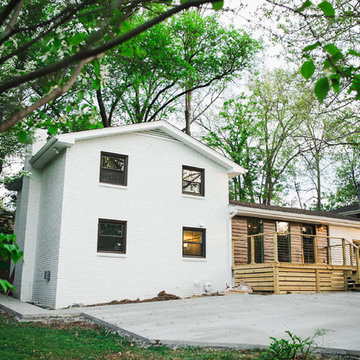
Photography by www.AmandaRheinPhotography.com
This is an example of a medium sized and white bohemian split-level brick house exterior in Nashville with a pitched roof.
This is an example of a medium sized and white bohemian split-level brick house exterior in Nashville with a pitched roof.
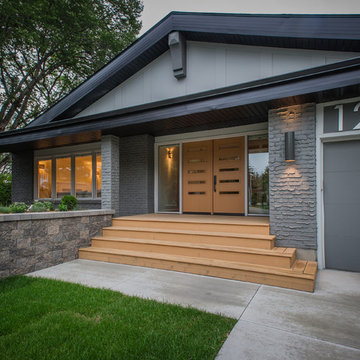
Randy Savoie
Inspiration for a medium sized and gey bohemian split-level brick house exterior in Edmonton with a pitched roof.
Inspiration for a medium sized and gey bohemian split-level brick house exterior in Edmonton with a pitched roof.
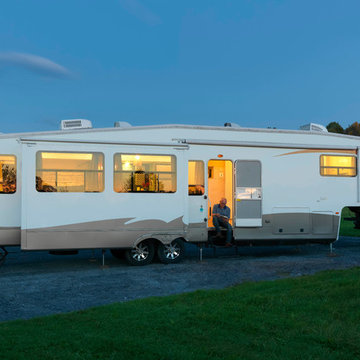
Photography by Susan Teare • www.susanteare.com
The Woodworks by Silver Maple Construction
Location: Lincoln Peak Vineyard, New Haven, VT
Photo of a small and beige eclectic split-level house exterior in Burlington with mixed cladding, a flat roof and a metal roof.
Photo of a small and beige eclectic split-level house exterior in Burlington with mixed cladding, a flat roof and a metal roof.

Inspiration for a medium sized and multi-coloured eclectic split-level render detached house in Boise with a lean-to roof and a shingle roof.
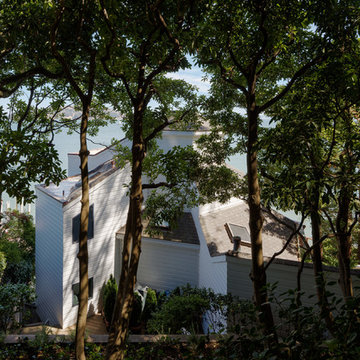
Joe Fletcher
Photo of a medium sized and white bohemian split-level detached house in San Francisco with wood cladding, a pitched roof and a tiled roof.
Photo of a medium sized and white bohemian split-level detached house in San Francisco with wood cladding, a pitched roof and a tiled roof.
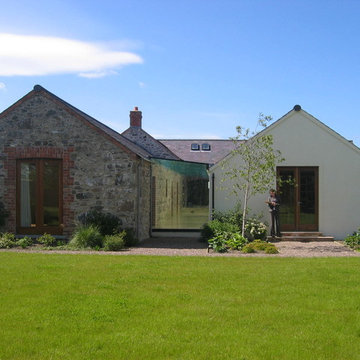
Linking Old with New via a Glazed Corridor
Photo of a medium sized and white eclectic split-level house exterior in London with mixed cladding.
Photo of a medium sized and white eclectic split-level house exterior in London with mixed cladding.
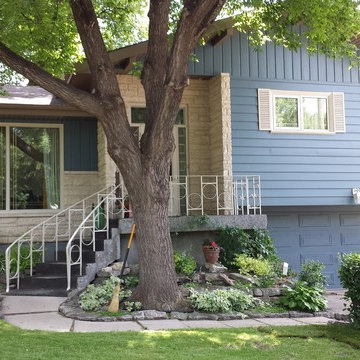
This charming residence has a very 'friends are always welcome' feel to it with its use of simple tones and simply maintained yard. The tempered mix of plant life has a certain uplifting affect on passers-by, when taken care of as well as in this photo.
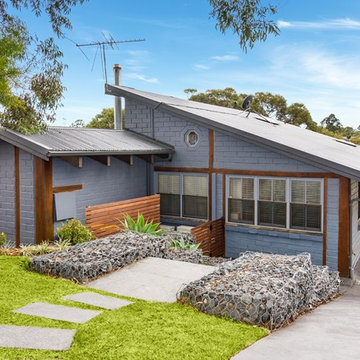
Design ideas for a large and gey bohemian split-level house exterior in Sydney with metal cladding and a mansard roof.
Eclectic Split-level House Exterior Ideas and Designs
1
