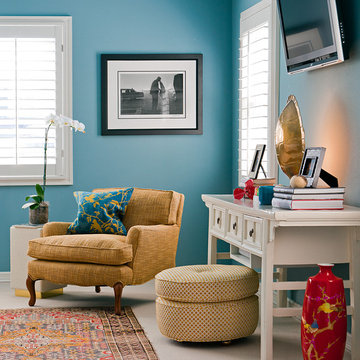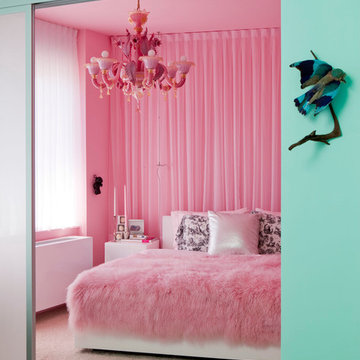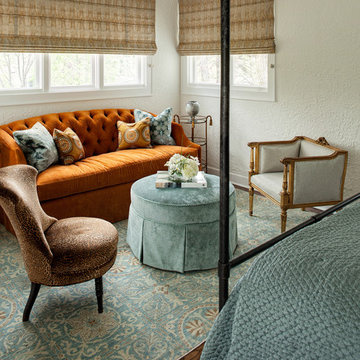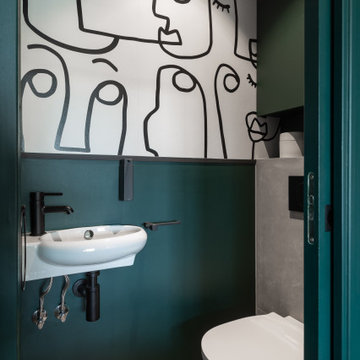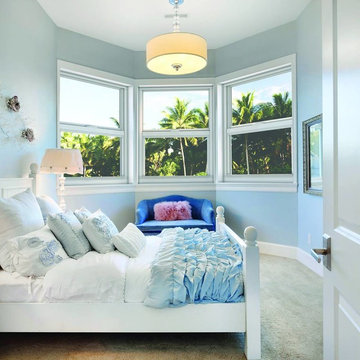Eclectic Turquoise Home Design Photos
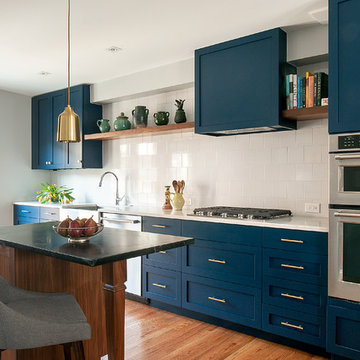
Rebecca McAlpin Photography
Alliance Custom Cabinetry
Design ideas for an eclectic kitchen/diner in Philadelphia with a belfast sink, shaker cabinets, blue cabinets, engineered stone countertops, white splashback, ceramic splashback, stainless steel appliances, medium hardwood flooring and an island.
Design ideas for an eclectic kitchen/diner in Philadelphia with a belfast sink, shaker cabinets, blue cabinets, engineered stone countertops, white splashback, ceramic splashback, stainless steel appliances, medium hardwood flooring and an island.
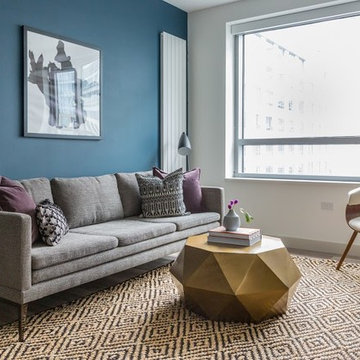
Design ideas for a small bohemian open plan living room in San Francisco with blue walls, light hardwood flooring, a freestanding tv and beige floors.

Plumbing Fixtures through Weinstein Supply Egg Harbor Township, NJ
Design through Summer House Design Group
Construction by D.L. Miner Construction
This is an example of a medium sized eclectic single-wall separated utility room in Philadelphia with a belfast sink, recessed-panel cabinets, engineered stone countertops, blue walls, a stacked washer and dryer, porcelain flooring, beige floors and medium wood cabinets.
This is an example of a medium sized eclectic single-wall separated utility room in Philadelphia with a belfast sink, recessed-panel cabinets, engineered stone countertops, blue walls, a stacked washer and dryer, porcelain flooring, beige floors and medium wood cabinets.
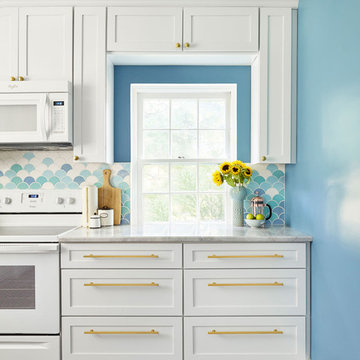
Medium Moroccan Fish Scales – 11 Deco White, 1064 Baby Blue, 12W Blue Bell, 45W My Blue Heaven
Design by Michelle Gage | Photography by Kyle Born | for Homepolish
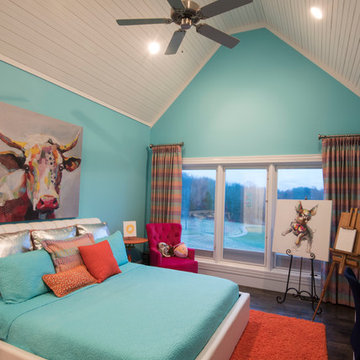
Duane Cannon
Medium sized bohemian bedroom in Other with blue walls, dark hardwood flooring and no fireplace.
Medium sized bohemian bedroom in Other with blue walls, dark hardwood flooring and no fireplace.
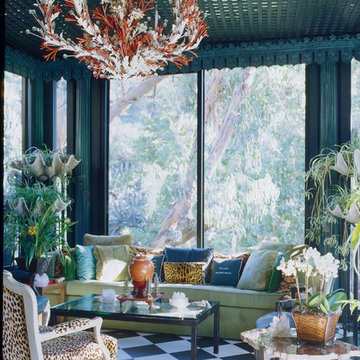
Photo of an eclectic conservatory in Los Angeles with multi-coloured floors.
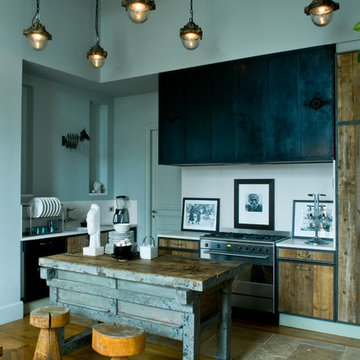
Stephen Clément
This is an example of a medium sized eclectic l-shaped open plan kitchen in Paris with flat-panel cabinets, medium wood cabinets, white splashback, stainless steel appliances, medium hardwood flooring, an island and beige floors.
This is an example of a medium sized eclectic l-shaped open plan kitchen in Paris with flat-panel cabinets, medium wood cabinets, white splashback, stainless steel appliances, medium hardwood flooring, an island and beige floors.
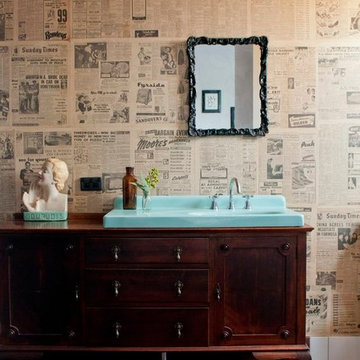
Eclectic bathroom in Perth with a built-in sink, dark wood cabinets, dark hardwood flooring, multi-coloured walls and recessed-panel cabinets.
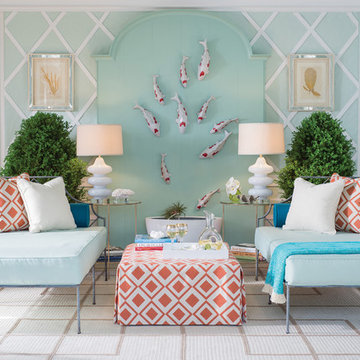
Ornamental koi can be a peaceful addition to water gardens, but rarely are they seen cascading down a wall inside the home. In the sunroom of the Adamsleigh Estate in Greensboro, N.C., the koi water feature inspired the colors and mood of the spa-like design and serves as the focal point of the room.
The designer, Bradshaw Orrell, created a calm ambiance through the use of a symmetrical layout and a custom designed Sunbrella rug from Colonial Mills which adds a layer of softness to the terracotta floor. Two directional chaises with upholstered cushions in Meridian Frost sit on either side of an upholstered ottoman in Savvy Sunset by Joe Ruggiero. Throw pillows in Spectrum Peacock, Canvas Birdseye and Savvy Sunset reflect the colors of a koi pond and add depth and comfort for lounging.
The abundant sunshine reveals the subtle asymmetry of the framed prints flanking the koi while a Sunbrella throw by Textillery Weavers adds a soft touch to this relaxing oasis.
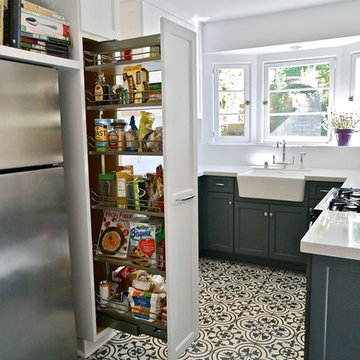
Designed by Chelsea Pineda Interiors
Design ideas for a bohemian kitchen in Los Angeles.
Design ideas for a bohemian kitchen in Los Angeles.
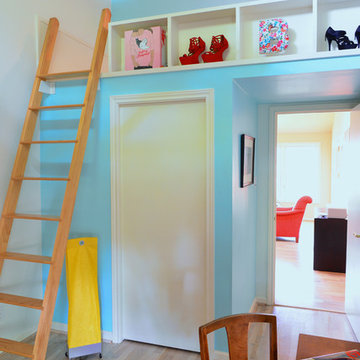
Michael Hunter, photographer
Graham Construction
Inspiration for a medium sized eclectic kids' bedroom for girls in New York with blue walls, light hardwood flooring and brown floors.
Inspiration for a medium sized eclectic kids' bedroom for girls in New York with blue walls, light hardwood flooring and brown floors.
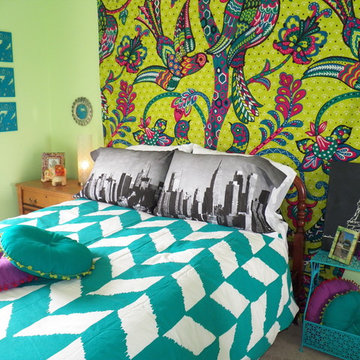
A freshman in college wanted a more "age appropriate" bedroom at home. She picked the "vibrant green" paint color and we did the rest. The NYC skyline pillow shams are a nod to her love of New York; and the funky Muchas Gracias wall plates are a fun way to incorporate her bi-lingual capabilities! We call it "Boho Chic"! She calls it AMAZING!

The home office featured here serves as a design studio. We went with a rich deep green paint for the walls and for the feature we added this Damask wallpaper. The custom wood work featured, runs the entire span of the space. The cinnamon color stain in on the wood is the perfect compliment to the shades of red and gold found throughout the wallpaper. We couldn't find a conference room that would fit exactly. So we located this light blonde stained dining table, that serves two purposes. The table serves as a desk for daily workspace and as a conference table for client and team meetings.
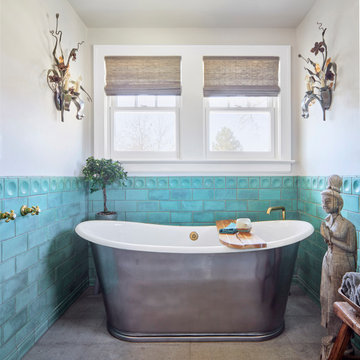
Artisanal zen bathroom.
Inspiration for a bohemian grey and teal bathroom in Denver with a freestanding bath.
Inspiration for a bohemian grey and teal bathroom in Denver with a freestanding bath.

This holistic project involved the design of a completely new space layout, as well as searching for perfect materials, furniture, decorations and tableware to match the already existing elements of the house.
The key challenge concerning this project was to improve the layout, which was not functional and proportional.
Balance on the interior between contemporary and retro was the key to achieve the effect of a coherent and welcoming space.
Passionate about vintage, the client possessed a vast selection of old trinkets and furniture.
The main focus of the project was how to include the sideboard,(from the 1850’s) which belonged to the client’s grandmother, and how to place harmoniously within the aerial space. To create this harmony, the tones represented on the sideboard’s vitrine were used as the colour mood for the house.
The sideboard was placed in the central part of the space in order to be visible from the hall, kitchen, dining room and living room.
The kitchen fittings are aligned with the worktop and top part of the chest of drawers.
Green-grey glazing colour is a common element of all of the living spaces.
In the the living room, the stage feeling is given by it’s main actor, the grand piano and the cabinets of curiosities, which were rearranged around it to create that effect.
A neutral background consisting of the combination of soft walls and
minimalist furniture in order to exhibit retro elements of the interior.
Long live the vintage!
Eclectic Turquoise Home Design Photos
8




















